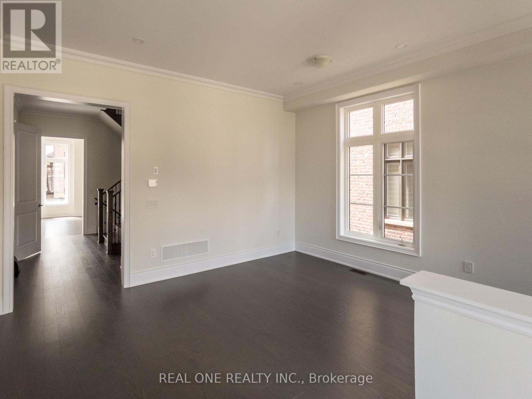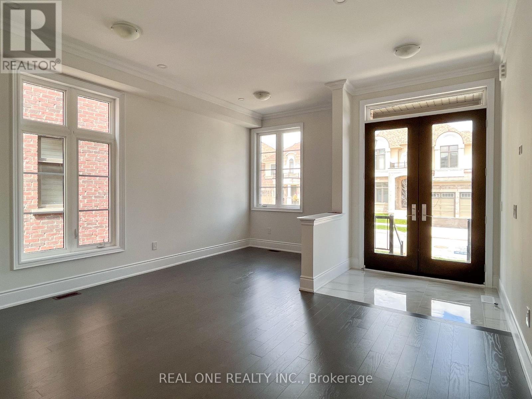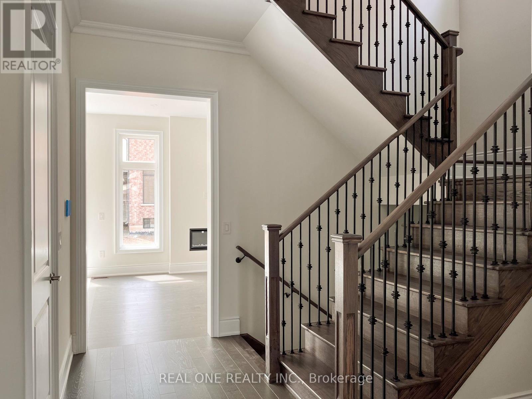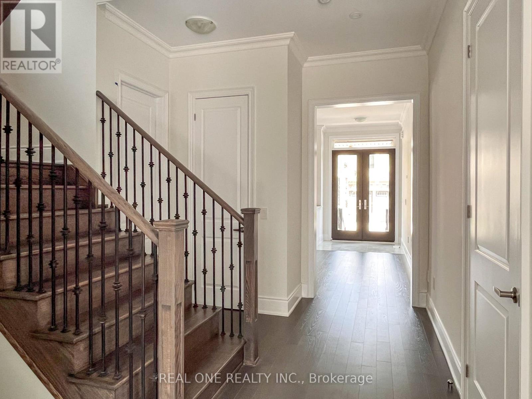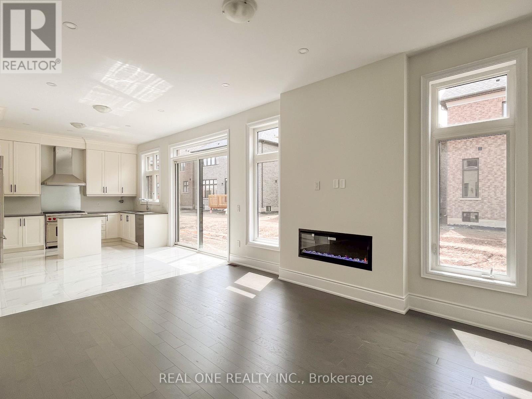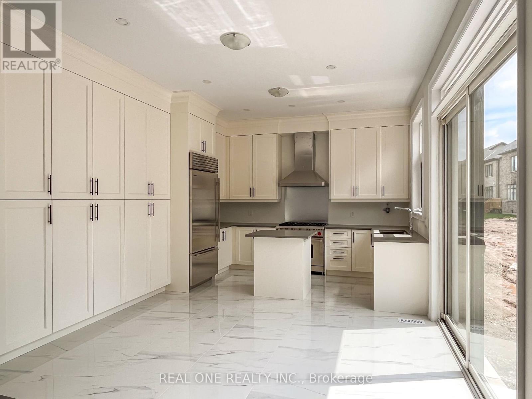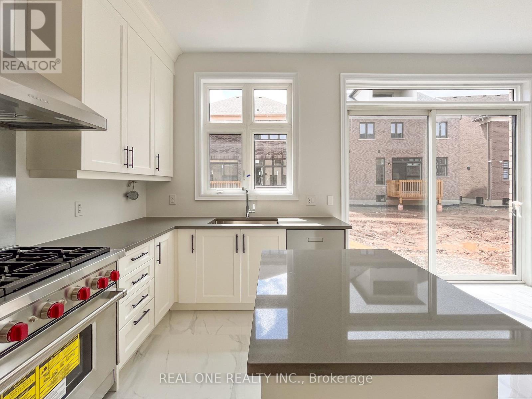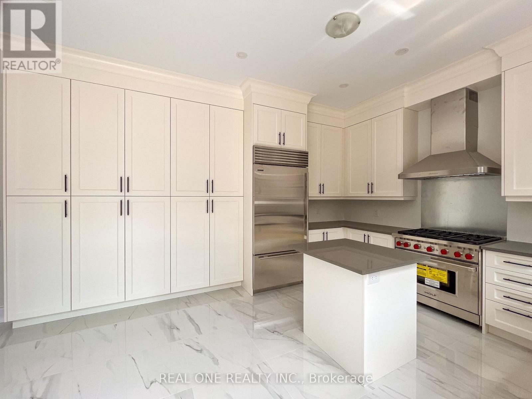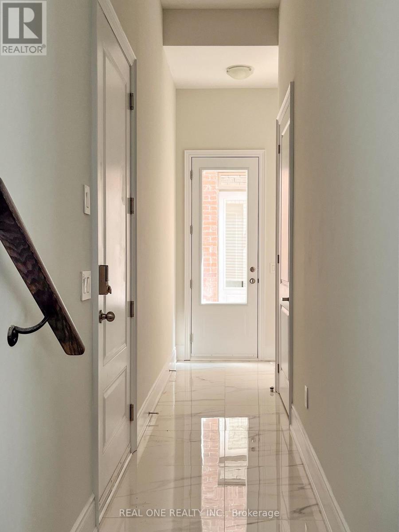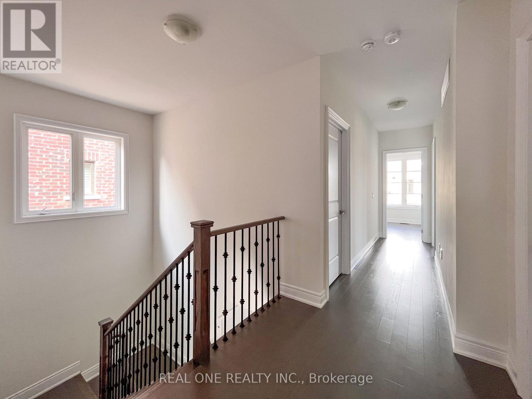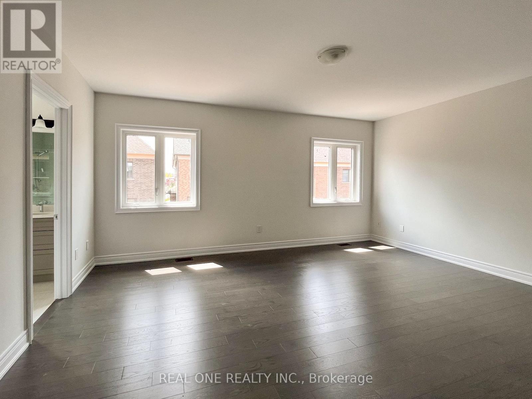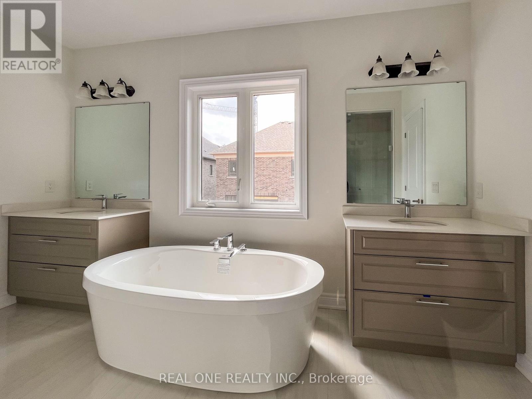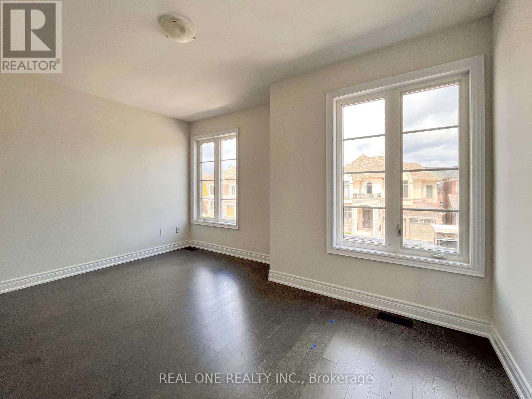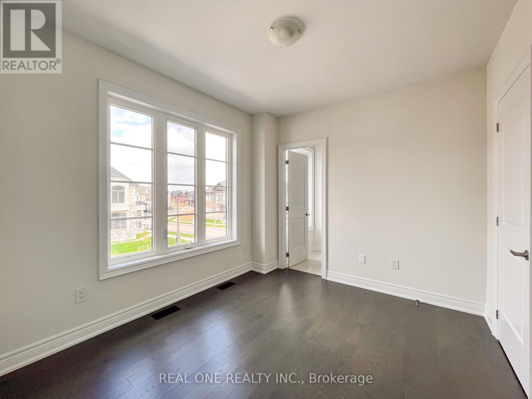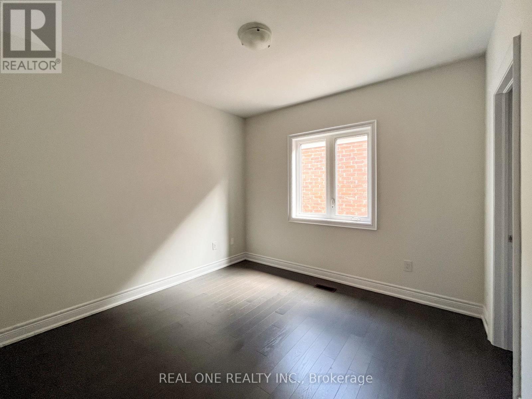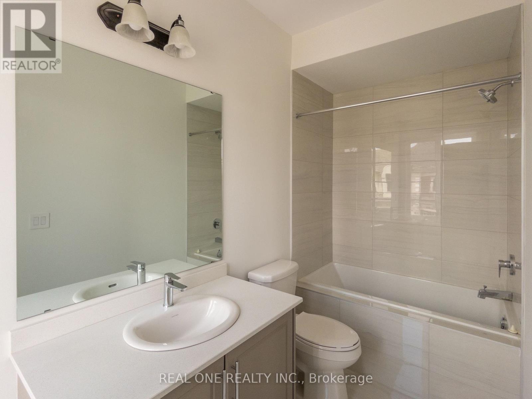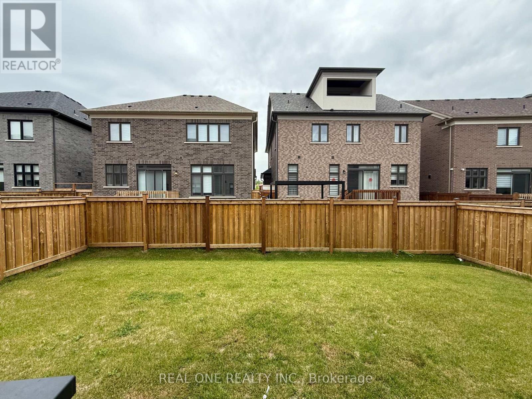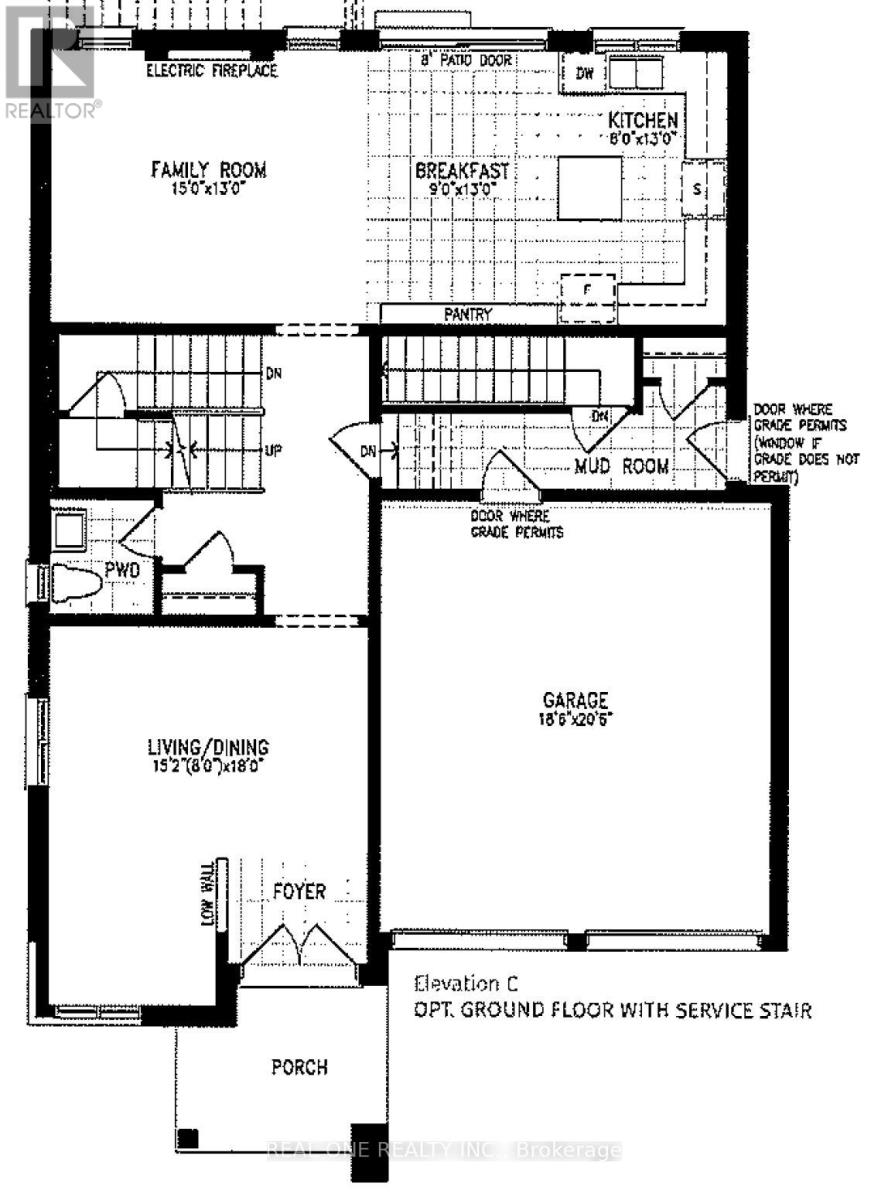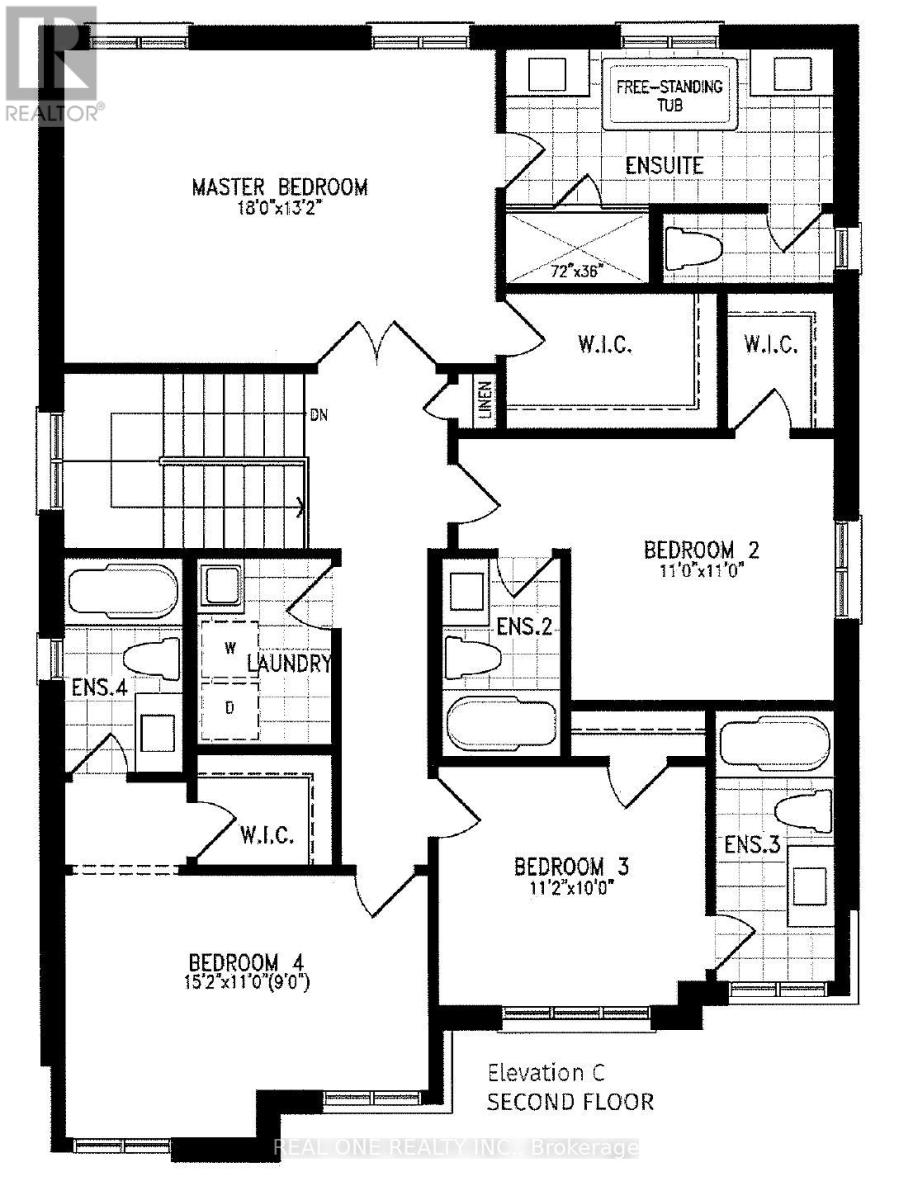416-218-8800
admin@hlfrontier.com
1382 Queens Plate Road Oakville (Ga Glen Abbey), Ontario L6M 5L4
4 Bedroom
5 Bathroom
2500 - 3000 sqft
Fireplace
Central Air Conditioning
Forced Air
$6,500 Monthly
This modern designed detached house has 10' ceiling on main floor & 9' ceiling on second floor, upgraded hardwood floor throughout all above grade levels, high end build-in s/s appliances in the open concept kitchen, sub-zero fridge, wolf stoves, etc. 4 ensuite bathrooms for all 4 bedrooms, free standing bathtub & double sinks for primary bedroom, minutes to top ranked schools, bronte go station, provincial park, qew, etc. Possession date can be earlier by request. (id:49269)
Property Details
| MLS® Number | W12208665 |
| Property Type | Single Family |
| Community Name | 1007 - GA Glen Abbey |
| Features | Carpet Free, Sump Pump |
| ParkingSpaceTotal | 4 |
Building
| BathroomTotal | 5 |
| BedroomsAboveGround | 4 |
| BedroomsTotal | 4 |
| Age | 0 To 5 Years |
| Amenities | Fireplace(s) |
| Appliances | Garage Door Opener Remote(s), Central Vacuum, Water Heater |
| BasementDevelopment | Unfinished |
| BasementType | N/a (unfinished) |
| ConstructionStyleAttachment | Detached |
| CoolingType | Central Air Conditioning |
| ExteriorFinish | Brick |
| FireplacePresent | Yes |
| FireplaceTotal | 1 |
| FlooringType | Hardwood, Porcelain Tile |
| FoundationType | Concrete |
| HalfBathTotal | 1 |
| HeatingFuel | Natural Gas |
| HeatingType | Forced Air |
| StoriesTotal | 2 |
| SizeInterior | 2500 - 3000 Sqft |
| Type | House |
| UtilityWater | Municipal Water |
Parking
| Garage |
Land
| Acreage | No |
| Sewer | Sanitary Sewer |
Rooms
| Level | Type | Length | Width | Dimensions |
|---|---|---|---|---|
| Second Level | Laundry Room | 1.83 m | 1.22 m | 1.83 m x 1.22 m |
| Second Level | Primary Bedroom | 5.49 m | 4.01 m | 5.49 m x 4.01 m |
| Second Level | Bedroom 2 | 3.35 m | 3.35 m | 3.35 m x 3.35 m |
| Second Level | Bedroom 3 | 3.4 m | 3.05 m | 3.4 m x 3.05 m |
| Second Level | Bedroom 4 | 4.62 m | 3.35 m | 4.62 m x 3.35 m |
| Ground Level | Living Room | 4.62 m | 5.49 m | 4.62 m x 5.49 m |
| Ground Level | Family Room | 4.57 m | 3.96 m | 4.57 m x 3.96 m |
| Ground Level | Eating Area | 2.74 m | 3.96 m | 2.74 m x 3.96 m |
| Ground Level | Kitchen | 2.44 m | 3.96 m | 2.44 m x 3.96 m |
| Ground Level | Mud Room | 3.5 m | 1.5 m | 3.5 m x 1.5 m |
Interested?
Contact us for more information


