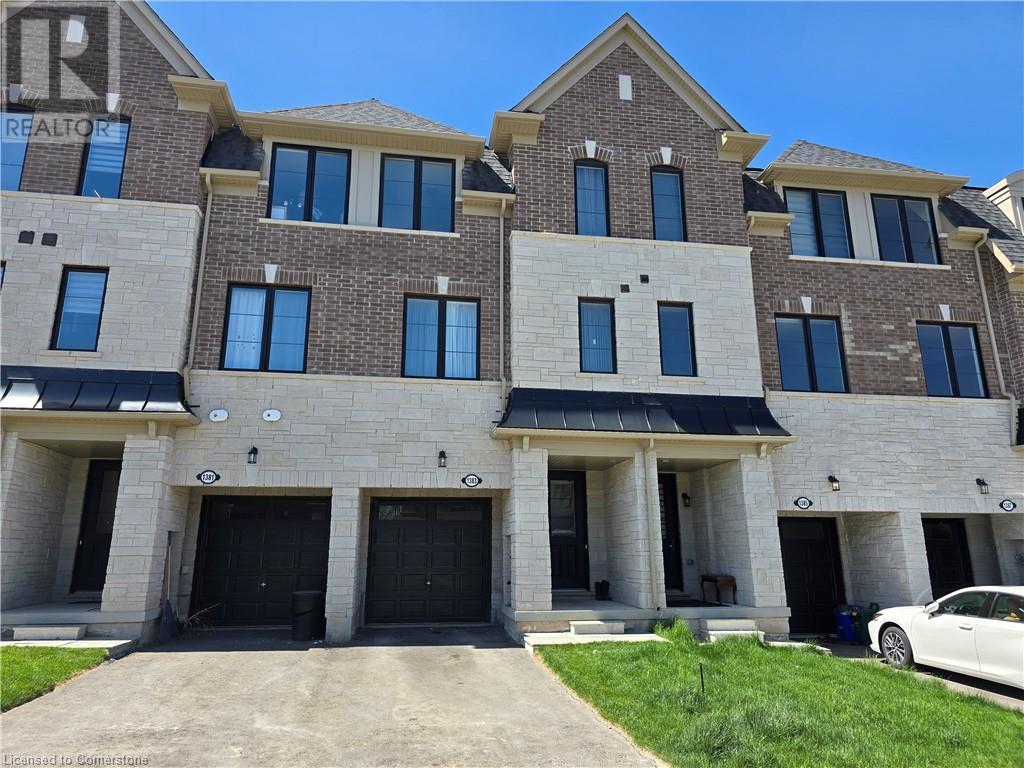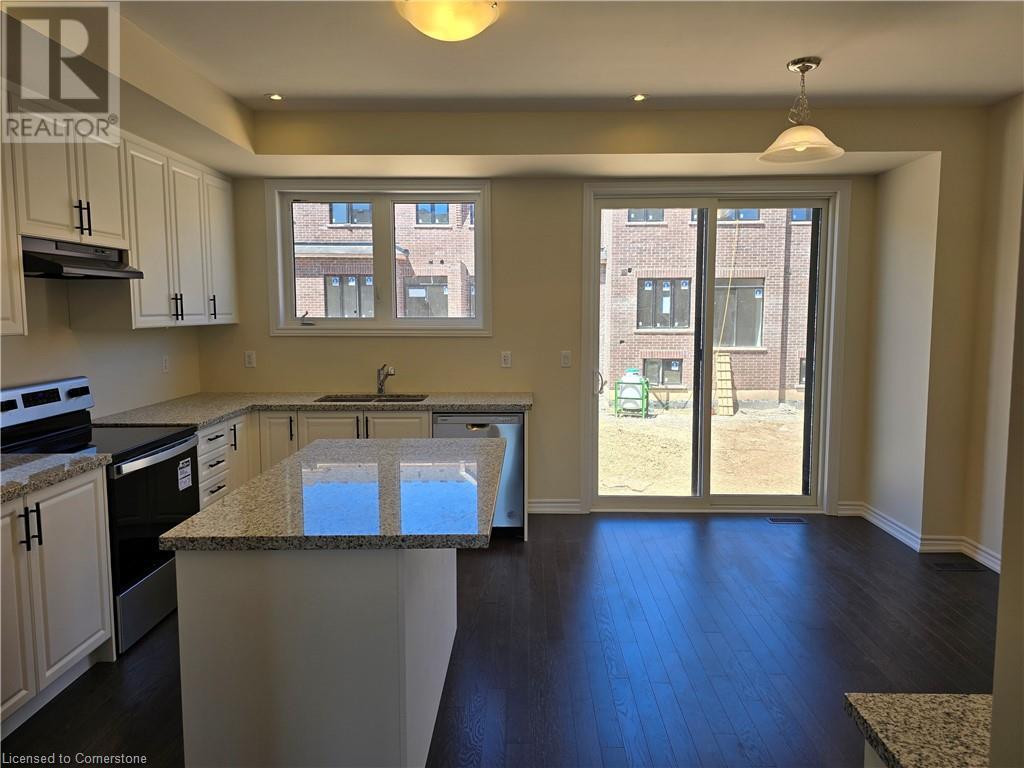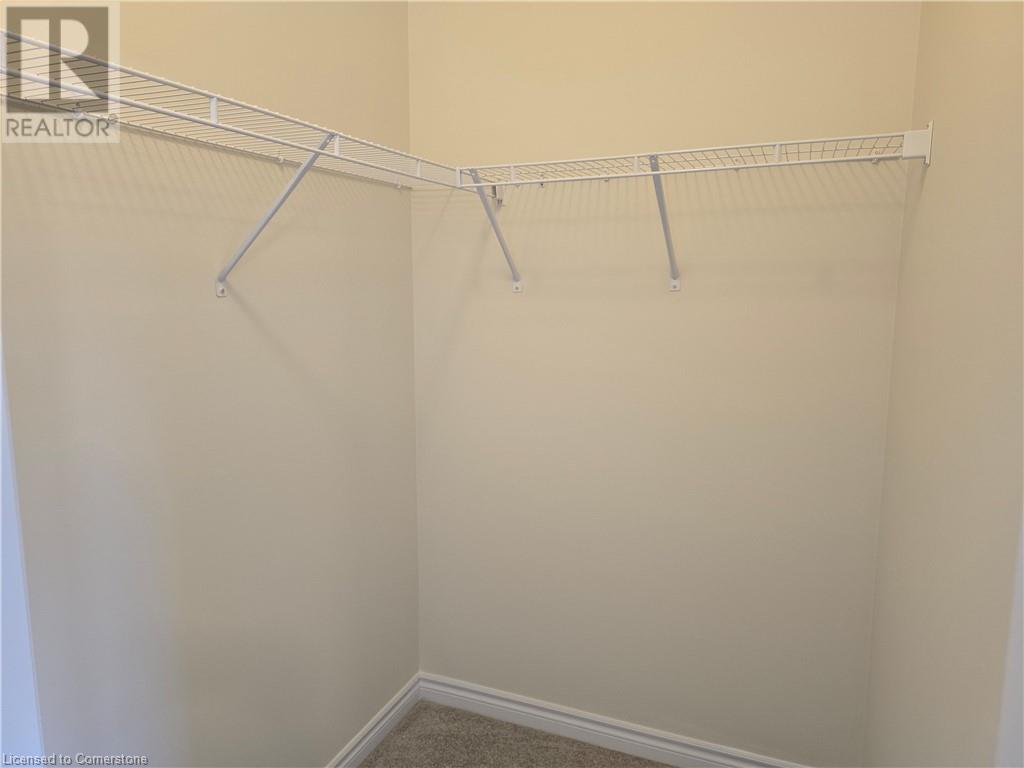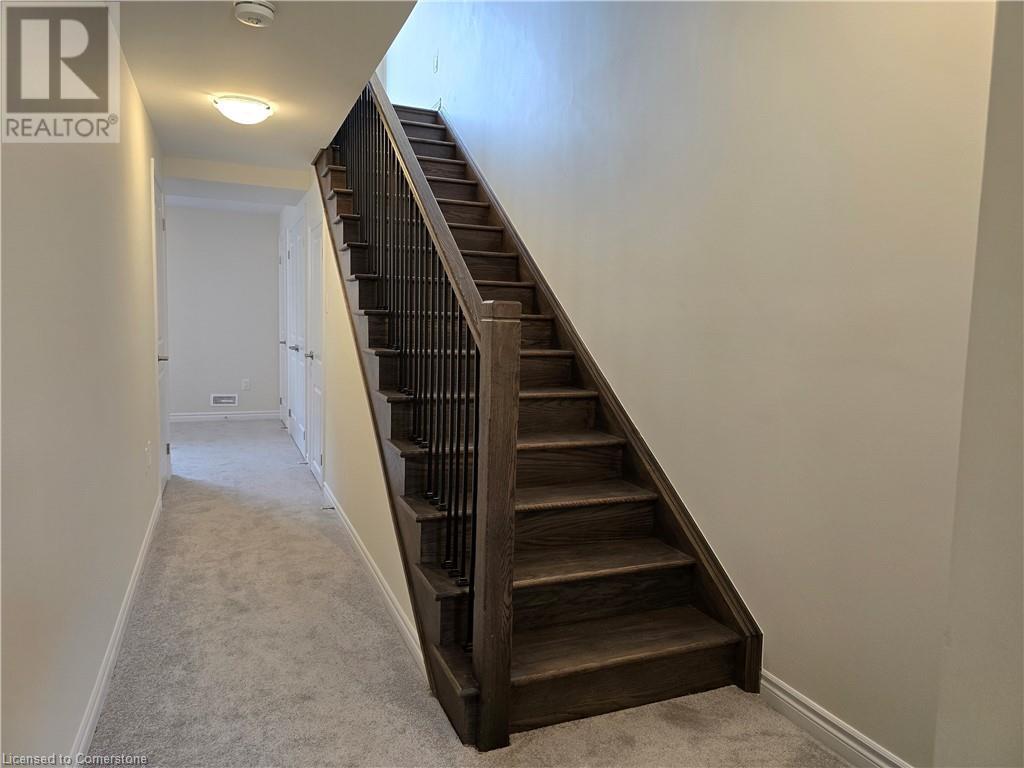3 Bedroom
4 Bathroom
1805 sqft
3 Level
Central Air Conditioning
Forced Air
$3,500 Monthly
Check out this beautiful newly built 3 bed 4 bath townhouse in the heart of Burlington! This home is brand new- never been lived in with lots of upgrades and will not disappoint! The ground floor of this home features a great office space with separate powder room. Walking up the solid oak stair case you'll find the main floor with 9 ft ceilings, hardwood floors, upgraded kitchen, massive living room, second powder room, and plenty of storage. Upstairs adds 3 generous sized bedrooms with 9ft ceiling once again, laundry, full main bath, and primary bedroom with walk in closet and 3pc en-suite. In such a great location this one really is a must see! (id:49269)
Property Details
|
MLS® Number
|
40725771 |
|
Property Type
|
Single Family |
|
AmenitiesNearBy
|
Park, Public Transit |
|
CommunityFeatures
|
Quiet Area |
|
EquipmentType
|
None |
|
Features
|
Crushed Stone Driveway, No Pet Home |
|
ParkingSpaceTotal
|
3 |
|
RentalEquipmentType
|
None |
Building
|
BathroomTotal
|
4 |
|
BedroomsAboveGround
|
3 |
|
BedroomsTotal
|
3 |
|
Appliances
|
Central Vacuum - Roughed In, Dishwasher, Dryer, Refrigerator, Stove, Washer |
|
ArchitecturalStyle
|
3 Level |
|
BasementType
|
None |
|
ConstructedDate
|
2024 |
|
ConstructionStyleAttachment
|
Attached |
|
CoolingType
|
Central Air Conditioning |
|
ExteriorFinish
|
Brick |
|
HalfBathTotal
|
2 |
|
HeatingFuel
|
Natural Gas |
|
HeatingType
|
Forced Air |
|
StoriesTotal
|
3 |
|
SizeInterior
|
1805 Sqft |
|
Type
|
Row / Townhouse |
|
UtilityWater
|
Municipal Water |
Parking
Land
|
Acreage
|
No |
|
LandAmenities
|
Park, Public Transit |
|
Sewer
|
Municipal Sewage System |
|
SizeDepth
|
96 Ft |
|
SizeFrontage
|
18 Ft |
|
SizeTotalText
|
Under 1/2 Acre |
|
ZoningDescription
|
R2.2 |
Rooms
| Level |
Type |
Length |
Width |
Dimensions |
|
Second Level |
Primary Bedroom |
|
|
11'8'' x 13'10'' |
|
Third Level |
Laundry Room |
|
|
3'0'' x 6'0'' |
|
Third Level |
4pc Bathroom |
|
|
4'4'' x 4'5'' |
|
Third Level |
Bedroom |
|
|
8'8'' x 11'0'' |
|
Third Level |
Bedroom |
|
|
8'0'' x 12'0'' |
|
Third Level |
3pc Bathroom |
|
|
4'0'' x 4'0'' |
|
Lower Level |
2pc Bathroom |
|
|
5' x 4' |
|
Lower Level |
Den |
|
|
13'8'' x 9'2'' |
|
Main Level |
Living Room |
|
|
17'0'' x 17'0'' |
|
Main Level |
2pc Bathroom |
|
|
4' x 5' |
|
Main Level |
Dining Room |
|
|
9'0'' x 9'8'' |
|
Main Level |
Kitchen |
|
|
8'0'' x 13'10'' |
https://www.realtor.ca/real-estate/28326171/1383-almonte-drive-burlington




































