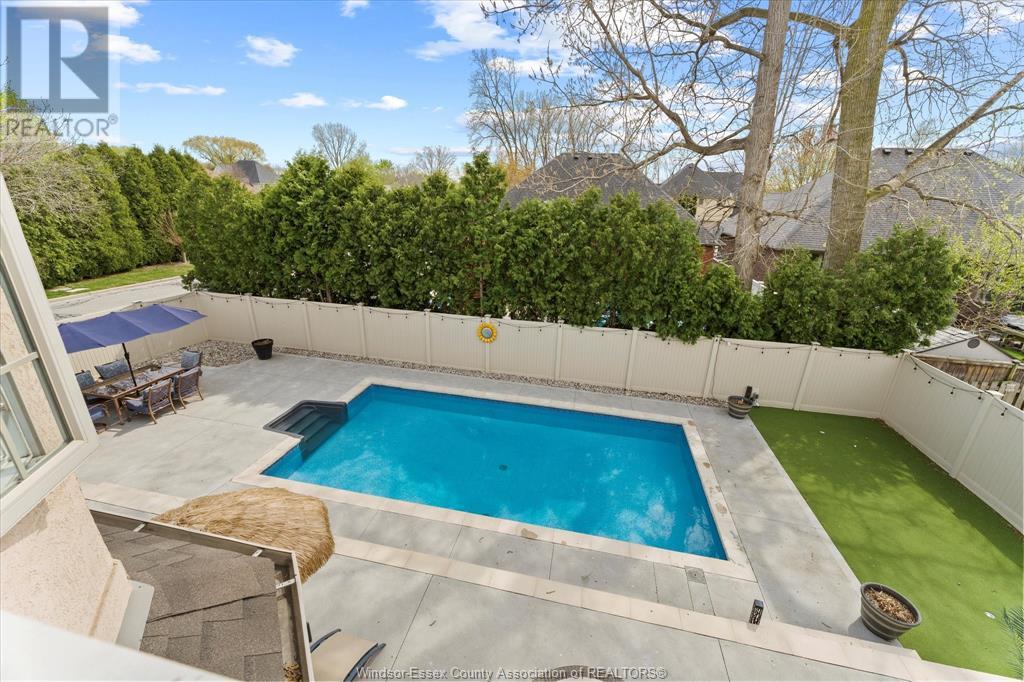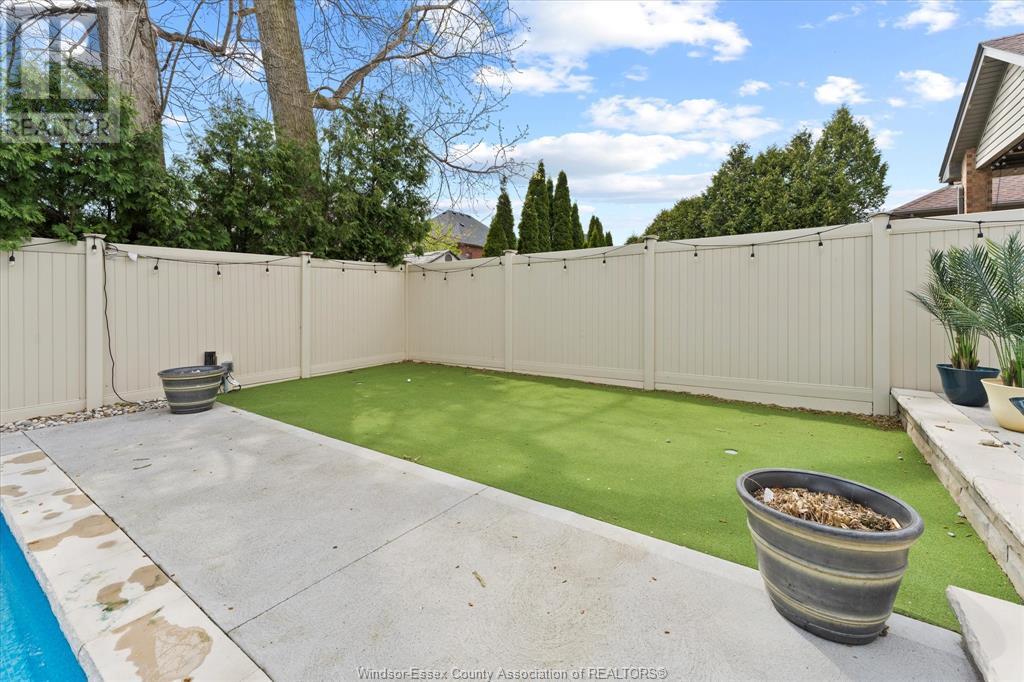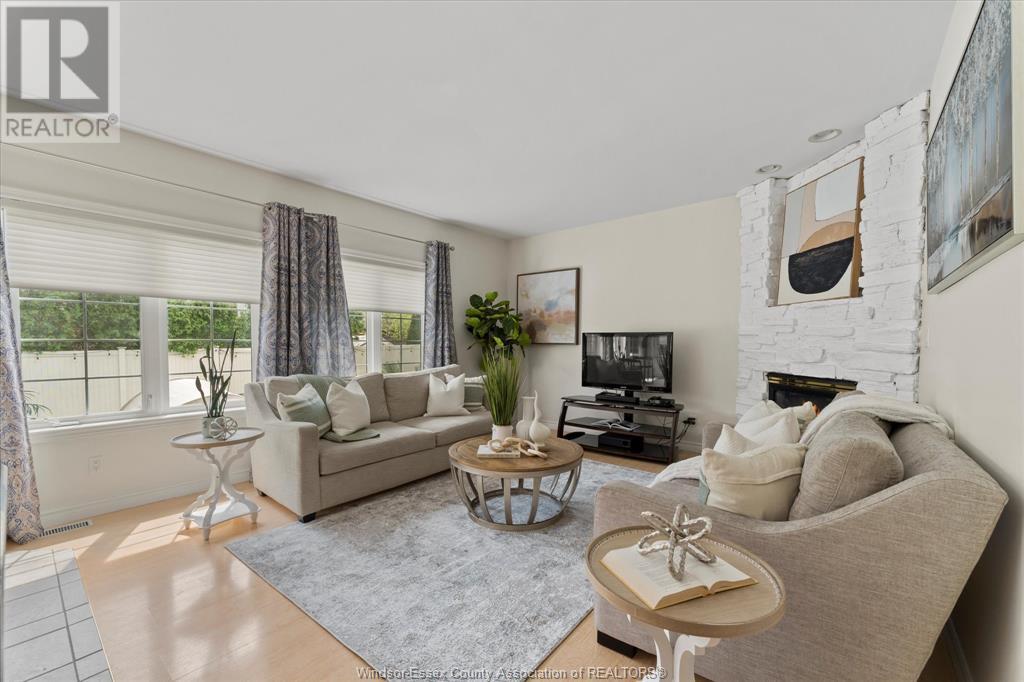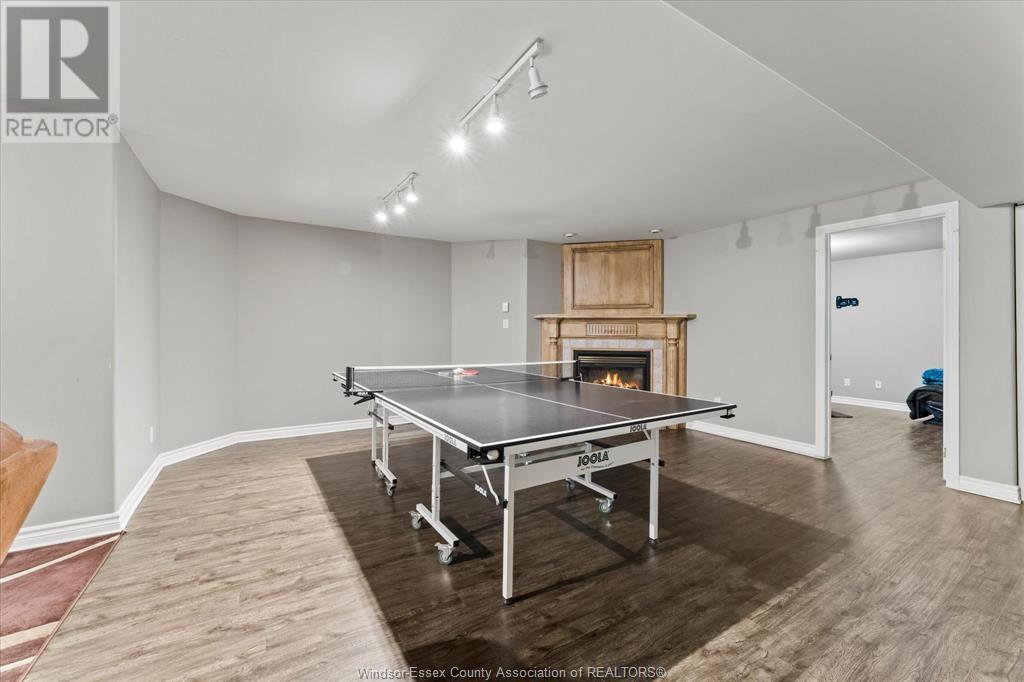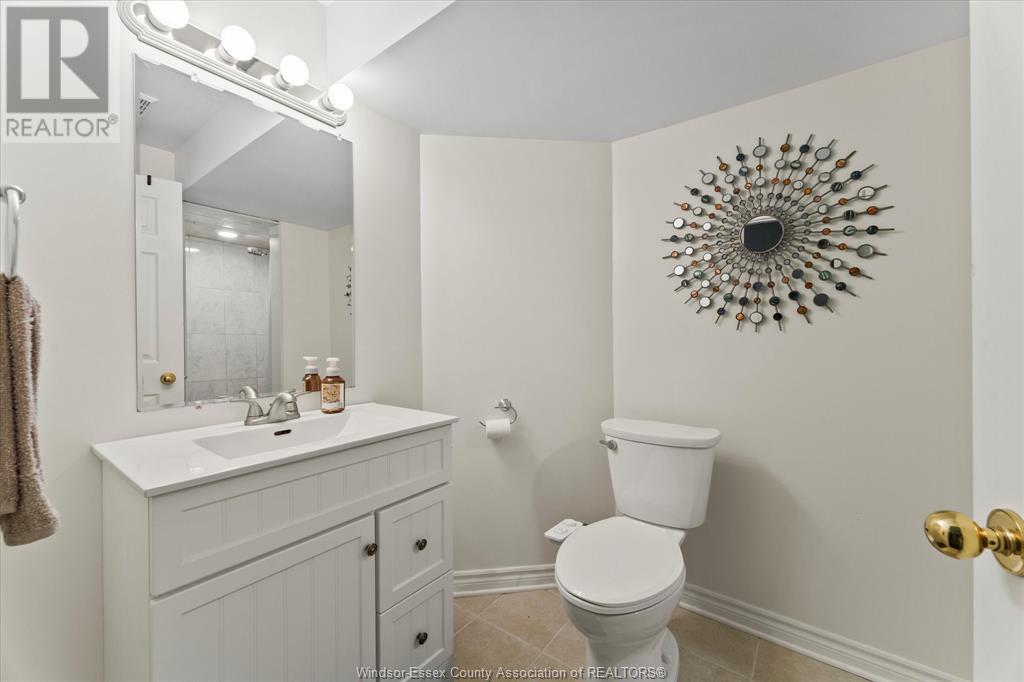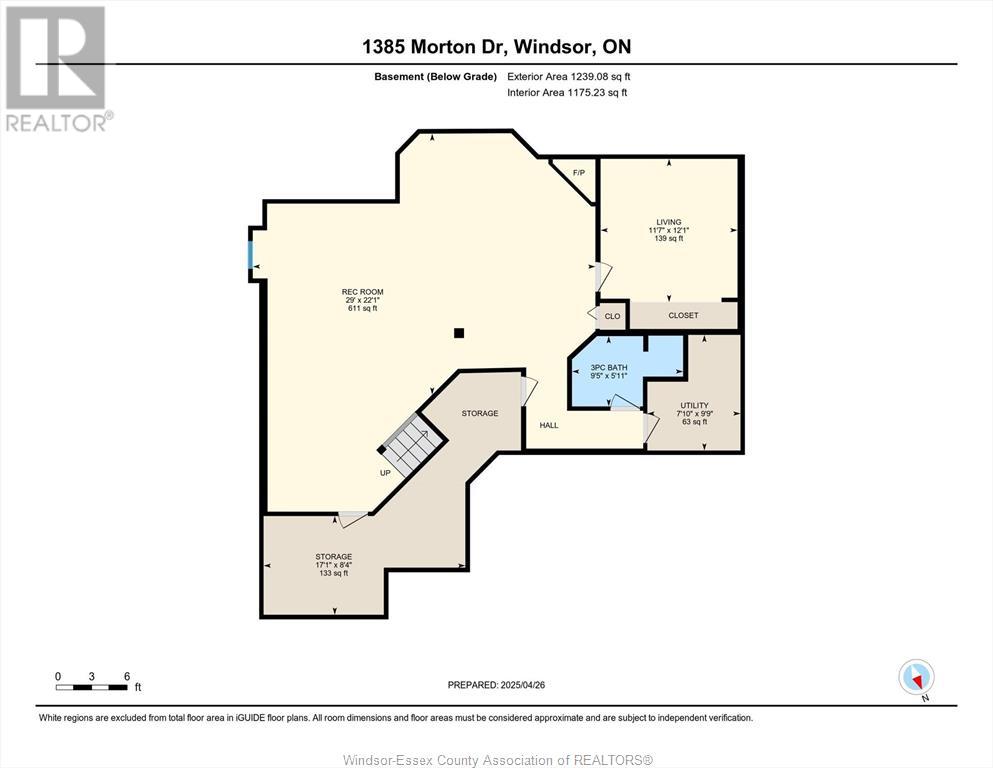4 Bedroom
4 Bathroom
2230 sqft
Fireplace
Inground Pool
Central Air Conditioning
Furnace
Landscaped
$989,500
One of the nicest and central locations in all of LaSalle offering steps to trails and parks, Ambassador Golf course and main shopping district. Beautifully appointed two storey home located on corner lot with 4 bedrooms and 4 bathrooms. Main floor features office, formal living and dining rooms and open concept kitchen with family room overlooking completely redone backyard oasis. 2nd floor features massive master bedroom with sitting area, walk in closet, renovated ensuite bath and balcony overlooking rear grounds along with 2 additional bedrooms and 4pc bath. Lower level is completely finished with open family room, additional bedroom and full bath and newly installed egress window. Rear yard has just been completely overhauled and renovated new by Creative Homescapes in 2021 with 14X28 in ground pool, concrete areas, vinyl fencing, deck with gazebo, putting green .. all ideal for entertaining all summer. 3 gas fireplaces, 200 Amp service, Copper plumbing. (id:49269)
Property Details
|
MLS® Number
|
25010382 |
|
Property Type
|
Single Family |
|
Features
|
Finished Driveway, Front Driveway |
|
PoolFeatures
|
Pool Equipment |
|
PoolType
|
Inground Pool |
Building
|
BathroomTotal
|
4 |
|
BedroomsAboveGround
|
3 |
|
BedroomsBelowGround
|
1 |
|
BedroomsTotal
|
4 |
|
Appliances
|
Dishwasher, Dryer, Microwave Range Hood Combo, Refrigerator, Stove, Washer |
|
ConstructedDate
|
2000 |
|
ConstructionStyleAttachment
|
Detached |
|
CoolingType
|
Central Air Conditioning |
|
ExteriorFinish
|
Brick, Concrete/stucco |
|
FireplaceFuel
|
Gas |
|
FireplacePresent
|
Yes |
|
FireplaceType
|
Direct Vent |
|
FlooringType
|
Ceramic/porcelain, Laminate, Cushion/lino/vinyl |
|
FoundationType
|
Concrete |
|
HalfBathTotal
|
1 |
|
HeatingFuel
|
Natural Gas |
|
HeatingType
|
Furnace |
|
StoriesTotal
|
2 |
|
SizeInterior
|
2230 Sqft |
|
TotalFinishedArea
|
2230 Sqft |
|
Type
|
House |
Parking
|
Attached Garage
|
|
|
Garage
|
|
|
Inside Entry
|
|
Land
|
Acreage
|
No |
|
FenceType
|
Fence |
|
LandscapeFeatures
|
Landscaped |
|
SizeIrregular
|
70.28x110.49 Ft |
|
SizeTotalText
|
70.28x110.49 Ft |
|
ZoningDescription
|
Res |
Rooms
| Level |
Type |
Length |
Width |
Dimensions |
|
Second Level |
4pc Bathroom |
|
|
Measurements not available |
|
Second Level |
Dining Nook |
|
|
Measurements not available |
|
Second Level |
Bedroom |
|
|
Measurements not available |
|
Second Level |
Bedroom |
|
|
Measurements not available |
|
Second Level |
Primary Bedroom |
|
|
Measurements not available |
|
Lower Level |
3pc Bathroom |
|
|
Measurements not available |
|
Lower Level |
Utility Room |
|
|
Measurements not available |
|
Lower Level |
Storage |
|
|
Measurements not available |
|
Lower Level |
Bedroom |
|
|
Measurements not available |
|
Lower Level |
Family Room/fireplace |
|
|
Measurements not available |
|
Main Level |
2pc Bathroom |
|
|
Measurements not available |
|
Main Level |
Laundry Room |
|
|
Measurements not available |
|
Main Level |
Family Room/fireplace |
|
|
Measurements not available |
|
Main Level |
Kitchen |
|
|
Measurements not available |
|
Main Level |
Dining Room |
|
|
Measurements not available |
|
Main Level |
Living Room/fireplace |
|
|
Measurements not available |
|
Main Level |
Office |
|
|
Measurements not available |
|
Main Level |
Foyer |
|
|
Measurements not available |
https://www.realtor.ca/real-estate/28223138/1385-morton-drive-lasalle



