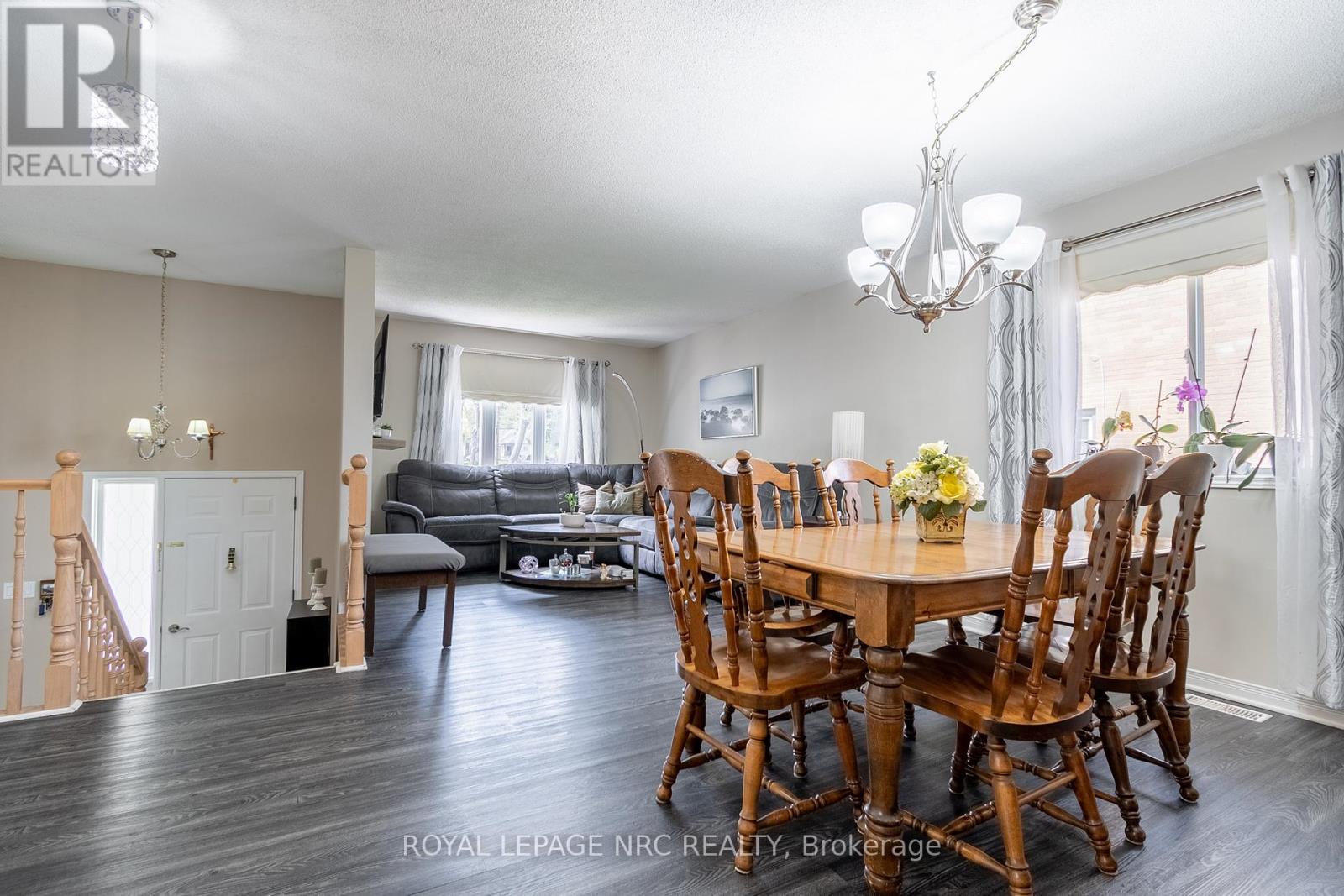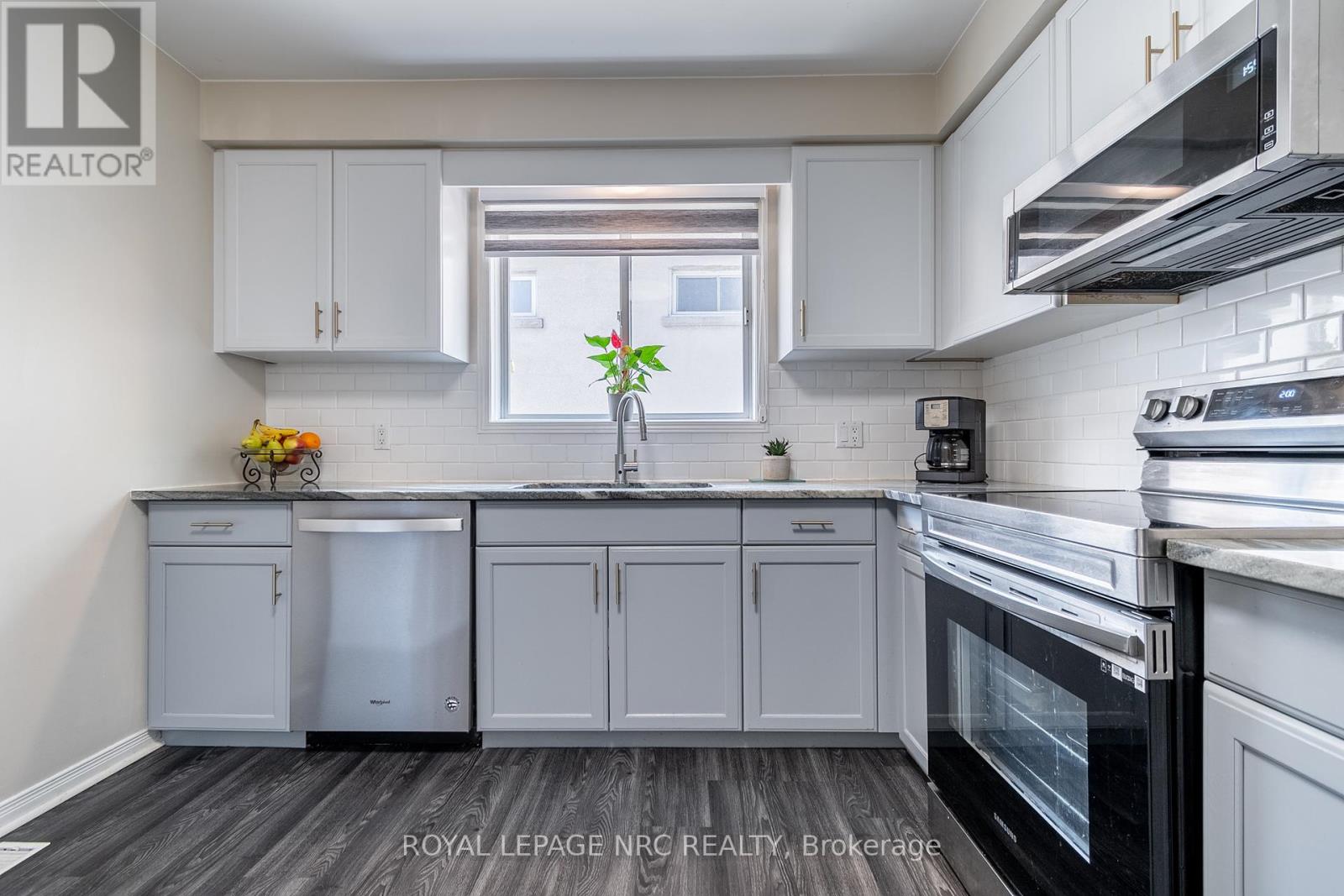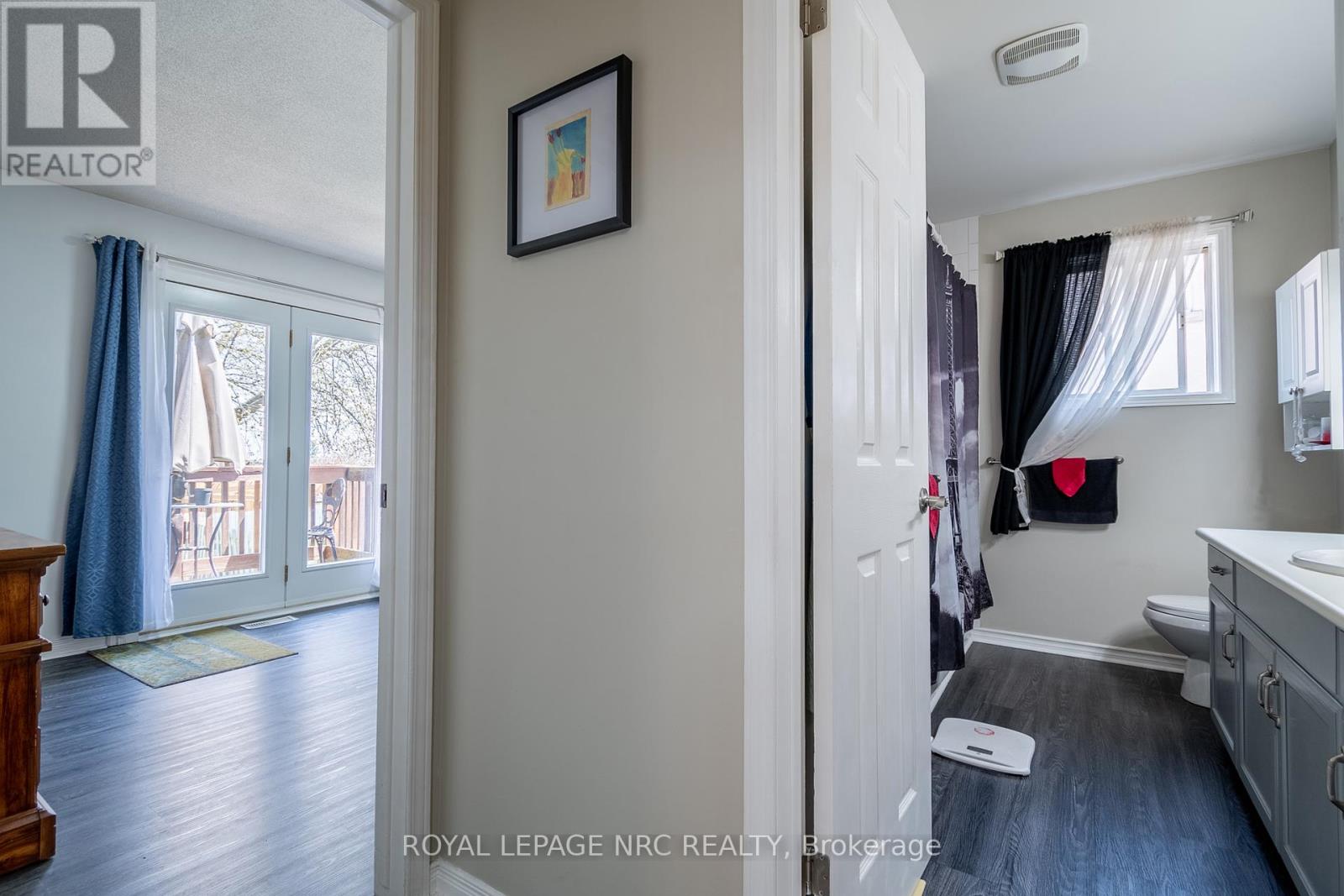5 Bedroom
2 Bathroom
700 - 1100 sqft
Raised Bungalow
Fireplace
Central Air Conditioning
Forced Air
$679,000
FONTHILL LOCATION, RAISED BUNGALOW 3+2 BEDROOMS. FULLY FINISHED BASEMENT, WALK OUT ENTRANCE. AFFORDABLE HOME FOR BUYERS LOOKING TO LIVE ON THE MAIN FLOOR AND RENT THE BASEMENT APARTMENT. OPEN CONCEPT LIVING AND DINING AREA, EAT-IN KITCHEN, 3 BEDROOMS (PATIO DOORS TO THE BACK DECK) 4PC BATH ON THE MAIN LEVEL.THE LOWER LEVEL IS COMPLETE WITH A 2 BEDROOM IN-LAW SUITE, SEPARATE BASEMENT WALKOUT, REC ROOM /LIVING AREA, GAS FIREPLACE, OVER-SIZED WINDOWS, 2 FULL BEDROOMS, FULL SIZE KITCHEN, 4PC BATH ROOM, LAUNDRY ROOM. 7 APPLIANCES INCLUDED. FINISHED LIVING SPACE IS 1870 SQ FT. THE BACKYARD IS 188' DEEP. WALKING DISTANCE TO SHOPPING, RESTAURANTS, THE STEVE BAUER TRAIL, SCHOOLS, PARKS. 15 MINS TO NIAGARA FALLS OR ST. CATHARINES. MAKE YOUR MOVE THIS SUMMER! (id:49269)
Property Details
|
MLS® Number
|
X12121708 |
|
Property Type
|
Single Family |
|
Community Name
|
662 - Fonthill |
|
ParkingSpaceTotal
|
3 |
Building
|
BathroomTotal
|
2 |
|
BedroomsAboveGround
|
3 |
|
BedroomsBelowGround
|
2 |
|
BedroomsTotal
|
5 |
|
Age
|
31 To 50 Years |
|
Amenities
|
Fireplace(s) |
|
Appliances
|
Water Meter, Dishwasher, Dryer, Garage Door Opener, Hood Fan, Two Stoves, Washer, Two Refrigerators |
|
ArchitecturalStyle
|
Raised Bungalow |
|
BasementDevelopment
|
Finished |
|
BasementFeatures
|
Walk Out |
|
BasementType
|
N/a (finished) |
|
ConstructionStyleAttachment
|
Detached |
|
CoolingType
|
Central Air Conditioning |
|
ExteriorFinish
|
Brick, Vinyl Siding |
|
FireplacePresent
|
Yes |
|
FireplaceTotal
|
1 |
|
FoundationType
|
Poured Concrete |
|
HeatingFuel
|
Natural Gas |
|
HeatingType
|
Forced Air |
|
StoriesTotal
|
1 |
|
SizeInterior
|
700 - 1100 Sqft |
|
Type
|
House |
|
UtilityWater
|
Municipal Water |
Parking
Land
|
Acreage
|
No |
|
Sewer
|
Sanitary Sewer |
|
SizeDepth
|
188 Ft ,7 In |
|
SizeFrontage
|
40 Ft |
|
SizeIrregular
|
40 X 188.6 Ft |
|
SizeTotalText
|
40 X 188.6 Ft |
|
ZoningDescription
|
R2 |
Rooms
| Level |
Type |
Length |
Width |
Dimensions |
|
Basement |
Bedroom |
4.87 m |
3.1 m |
4.87 m x 3.1 m |
|
Basement |
Bedroom |
3.13 m |
3.13 m |
3.13 m x 3.13 m |
|
Basement |
Recreational, Games Room |
4.32 m |
3.69 m |
4.32 m x 3.69 m |
|
Basement |
Kitchen |
3.59 m |
4.05 m |
3.59 m x 4.05 m |
|
Basement |
Laundry Room |
2.65 m |
1.73 m |
2.65 m x 1.73 m |
|
Main Level |
Living Room |
6.94 m |
4.14 m |
6.94 m x 4.14 m |
|
Main Level |
Bedroom 2 |
3.13 m |
2.16 m |
3.13 m x 2.16 m |
|
Main Level |
Primary Bedroom |
4.2 m |
3.38 m |
4.2 m x 3.38 m |
|
Main Level |
Bedroom 3 |
2.77 m |
3.68 m |
2.77 m x 3.68 m |
|
Main Level |
Kitchen |
3.93 m |
3.13 m |
3.93 m x 3.13 m |
https://www.realtor.ca/real-estate/28254740/1387-station-street-pelham-fonthill-662-fonthill

































