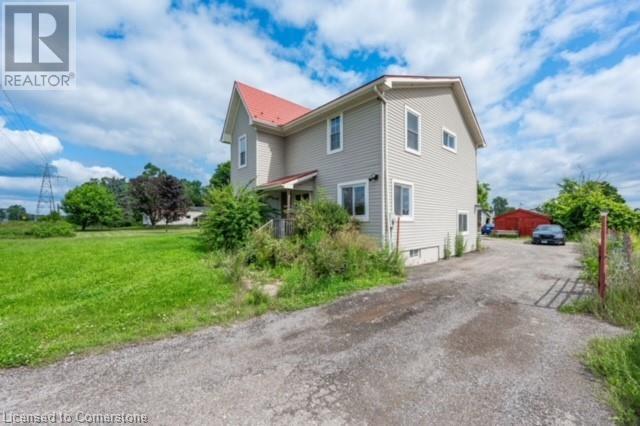5 Bedroom
2 Bathroom
2385 sqft
2 Level
Central Air Conditioning
Forced Air
Acreage
$1,649,900
The property is located on Highway 6 with easy access to Highways 401 and 403. It is minutes away from Burlington and Waterdown, offering convenient proximity to amenities and services.The property comprises 3 acres of land, providing ample space for farming activities and potential agricultural ventures.The house offers 5 bedrooms. Currently, one bedroom is located on the main floor. There are 2 full bathrooms and a 4-piece bathroom in the house, providing convenience for residents and guests. The laundry room is located in the basement, and the main floor laundry area can be repurposed as another bedroom if desired. The primary bedroom on the main floor spans from the front to the back of the house, offering a spacious and private retreat. The kitchen is very spacious and features an island, providing ample room for meal preparation and entertaining. The flooring was newly done in 2022, adding a fresh and updated touch. The family room receives an abundance of natural light from its windows, creating a nicely tiled mudroom, offering a practical and organized transition area. The basement provides ample storage space for keeping belongings organized and easily accessible. Parking: Parking is available at both the front and back of the property, accommodating multiple vehicles. (id:49269)
Property Details
|
MLS® Number
|
40647079 |
|
Property Type
|
Single Family |
|
AmenitiesNearBy
|
Hospital, Public Transit, Schools |
|
CommunityFeatures
|
High Traffic Area, School Bus |
|
Features
|
Country Residential |
|
ParkingSpaceTotal
|
8 |
Building
|
BathroomTotal
|
2 |
|
BedroomsAboveGround
|
5 |
|
BedroomsTotal
|
5 |
|
Appliances
|
Dishwasher, Dryer, Microwave, Refrigerator, Stove, Washer, Gas Stove(s), Hood Fan, Window Coverings |
|
ArchitecturalStyle
|
2 Level |
|
BasementDevelopment
|
Partially Finished |
|
BasementType
|
Partial (partially Finished) |
|
ConstructionStyleAttachment
|
Detached |
|
CoolingType
|
Central Air Conditioning |
|
ExteriorFinish
|
Vinyl Siding |
|
HeatingType
|
Forced Air |
|
StoriesTotal
|
2 |
|
SizeInterior
|
2385 Sqft |
|
Type
|
House |
|
UtilityWater
|
Drilled Well |
Land
|
AccessType
|
Road Access, Highway Nearby |
|
Acreage
|
Yes |
|
LandAmenities
|
Hospital, Public Transit, Schools |
|
Sewer
|
Septic System |
|
SizeFrontage
|
125 Ft |
|
SizeIrregular
|
3.09 |
|
SizeTotal
|
3.09 Ac|2 - 4.99 Acres |
|
SizeTotalText
|
3.09 Ac|2 - 4.99 Acres |
|
ZoningDescription
|
A2 |
Rooms
| Level |
Type |
Length |
Width |
Dimensions |
|
Second Level |
Dining Room |
|
|
19'9'' x 16'2'' |
|
Second Level |
4pc Bathroom |
|
|
8'11'' x 13'0'' |
|
Second Level |
Bedroom |
|
|
13'3'' x 8'11'' |
|
Second Level |
Bedroom |
|
|
9'6'' x 17'1'' |
|
Second Level |
Bedroom |
|
|
11'11'' x 8'2'' |
|
Second Level |
Bedroom |
|
|
22'9'' x 11'2'' |
|
Main Level |
Foyer |
|
|
11'4'' x 7'10'' |
|
Main Level |
Family Room |
|
|
12'0'' x 17'7'' |
|
Main Level |
4pc Bathroom |
|
|
5'0'' x 6'11'' |
|
Main Level |
Bedroom |
|
|
10'7'' x 12'0'' |
https://www.realtor.ca/real-estate/27414576/1388-highway-no-6-n-flamborough























