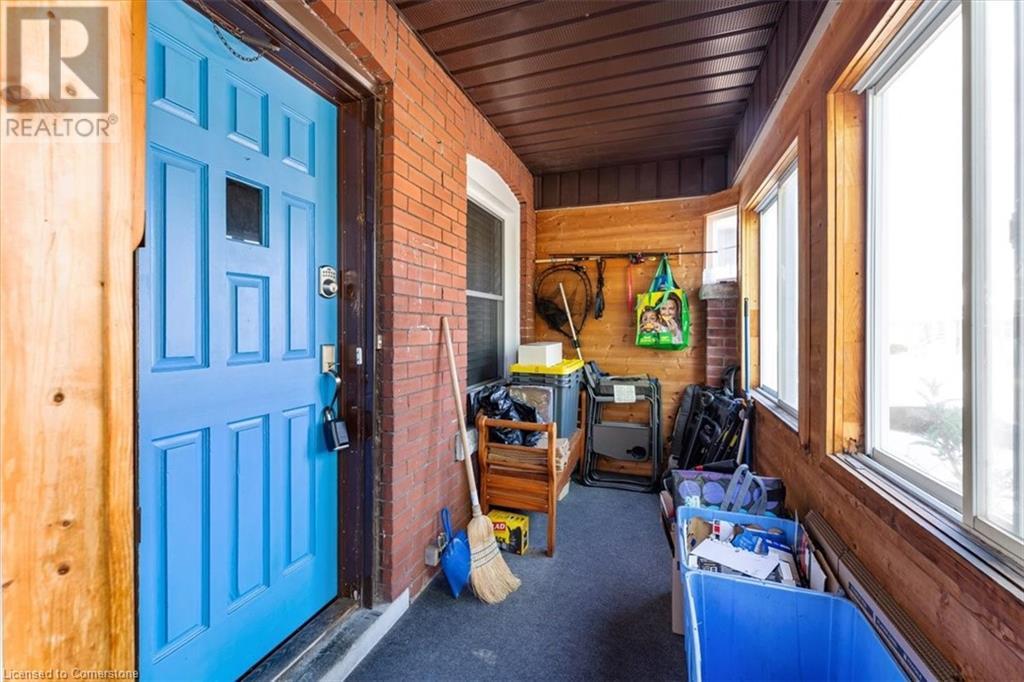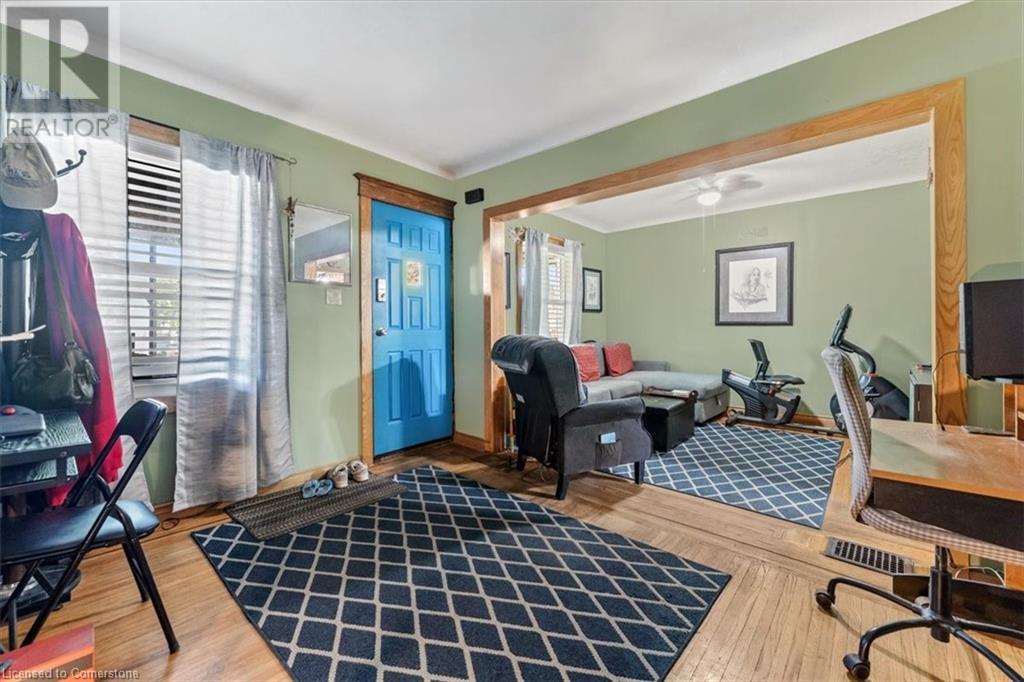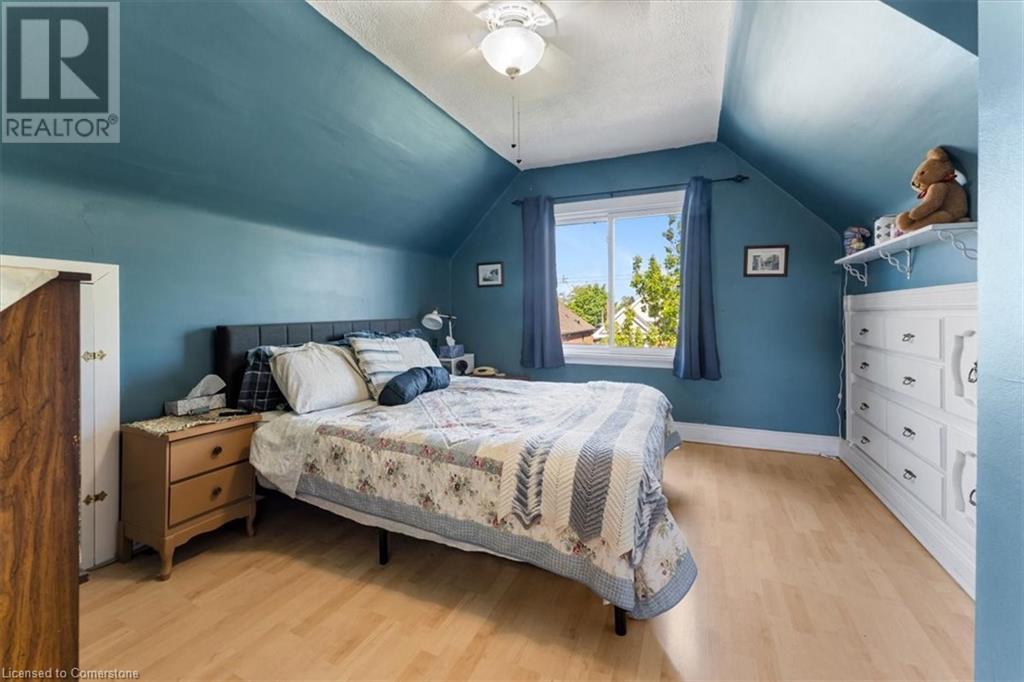139 Garside Avenue N Hamilton, Ontario L8H 4W5
$489,000
Welcome to this spacious and well-maintained family home, ideally located in a quiet, mature neighbourhood. The home features a private front driveway, screened porch, large kitchen with updated appliances, gas fireplace, and a well-designed functional layout—ideal for everyday living. The Main-floor den offers flexibility and can be converted into a bedroom, office, or additional bathroom. Set on a deep rectangular lot, the home provides a great sense of space inside and out. Updates include windows replaced within the last 10 years, new keyless front door, roof approximately 6 years old, and owned hot water heater. Upstairs, you’ll find a renovated bathroom, two well-appointed bedrooms, and customized closet space in the primary bedroom. The expansive unfinished basement is a blank canvas awaiting your personal touch. Much larger than it appears, this home offers exceptional potential and versatility—a fantastic opportunity for families and investors alike. Book your private showing today! (id:49269)
Open House
This property has open houses!
2:00 pm
Ends at:4:00 pm
Property Details
| MLS® Number | 40730864 |
| Property Type | Single Family |
| AmenitiesNearBy | Place Of Worship, Public Transit, Schools |
| Features | Paved Driveway |
| ParkingSpaceTotal | 1 |
| Structure | Shed |
Building
| BathroomTotal | 2 |
| BedroomsAboveGround | 2 |
| BedroomsTotal | 2 |
| Appliances | Dishwasher, Dryer, Freezer, Microwave, Refrigerator, Stove, Water Meter, Washer, Hood Fan, Window Coverings |
| BasementDevelopment | Unfinished |
| BasementType | Full (unfinished) |
| ConstructionStyleAttachment | Detached |
| CoolingType | Central Air Conditioning |
| ExteriorFinish | Aluminum Siding, Brick |
| FireProtection | Smoke Detectors |
| Fixture | Ceiling Fans |
| FoundationType | Block |
| HeatingFuel | Natural Gas |
| HeatingType | Forced Air |
| StoriesTotal | 2 |
| SizeInterior | 1173 Sqft |
| Type | House |
| UtilityWater | Municipal Water |
Land
| AccessType | Road Access, Highway Nearby |
| Acreage | No |
| LandAmenities | Place Of Worship, Public Transit, Schools |
| Sewer | Municipal Sewage System |
| SizeDepth | 100 Ft |
| SizeFrontage | 25 Ft |
| SizeIrregular | 0.057 |
| SizeTotal | 0.057 Ac|under 1/2 Acre |
| SizeTotalText | 0.057 Ac|under 1/2 Acre |
| ZoningDescription | 301 |
Rooms
| Level | Type | Length | Width | Dimensions |
|---|---|---|---|---|
| Second Level | Bedroom | 11'9'' x 18'9'' | ||
| Second Level | Primary Bedroom | 14'5'' x 14'0'' | ||
| Second Level | 4pc Bathroom | Measurements not available | ||
| Basement | Other | 29'7'' x 24'4'' | ||
| Basement | 3pc Bathroom | Measurements not available | ||
| Main Level | Den | 12'2'' x 11'4'' | ||
| Main Level | Family Room | 12'5'' x 14'2'' | ||
| Main Level | Dining Room | 12'0'' x 10'9'' | ||
| Main Level | Kitchen | 19'9'' x 9'2'' | ||
| Main Level | Living Room | 11'2'' x 14'4'' | ||
| Main Level | Foyer | 12'5'' x 14'3'' | ||
| Main Level | Porch | 12'2'' x 5'9'' |
https://www.realtor.ca/real-estate/28355698/139-garside-avenue-n-hamilton
Interested?
Contact us for more information





























