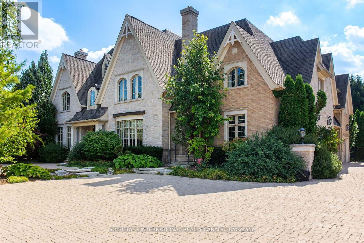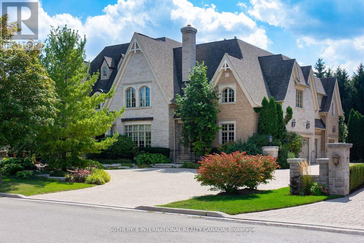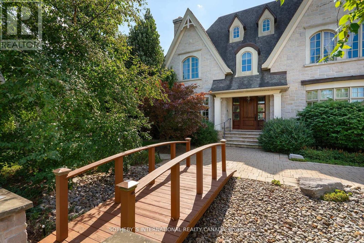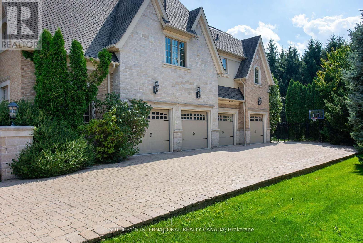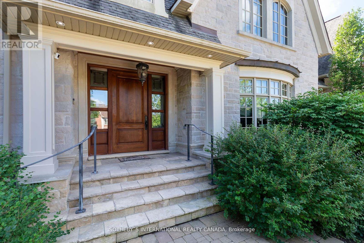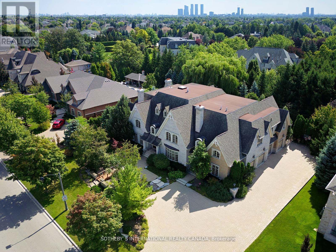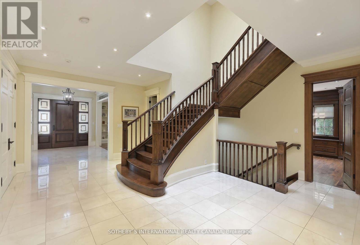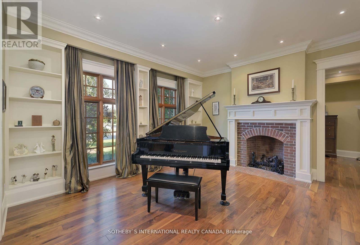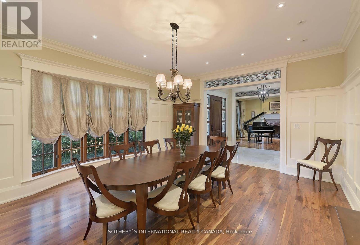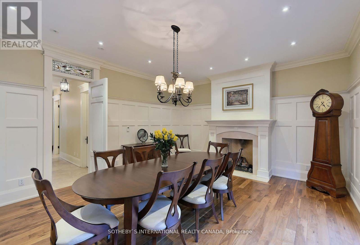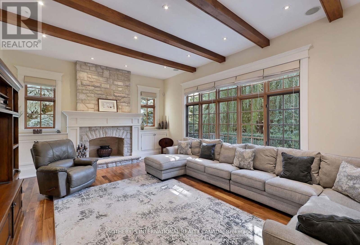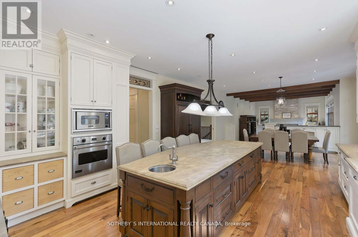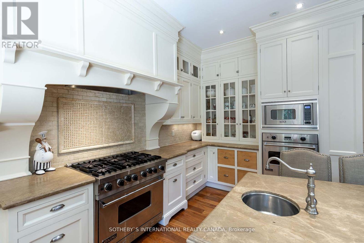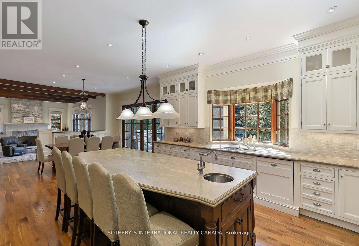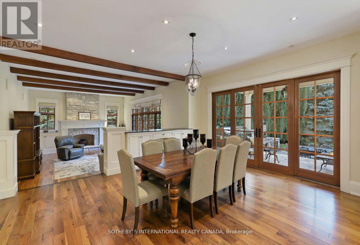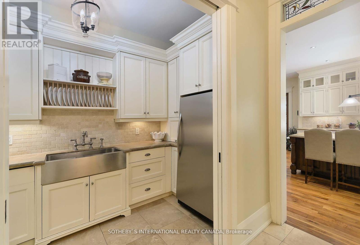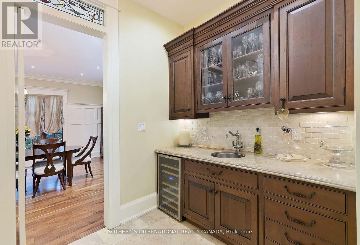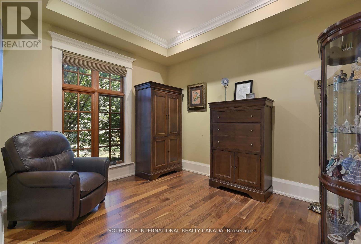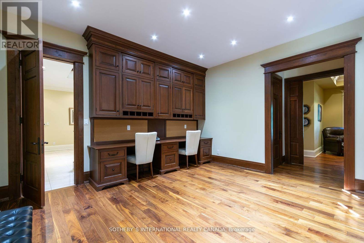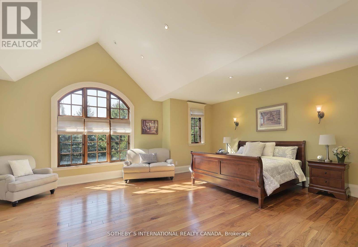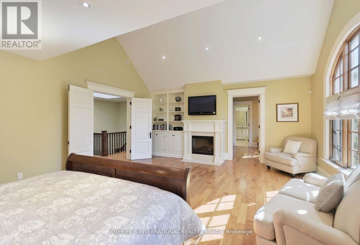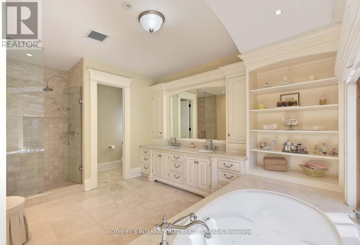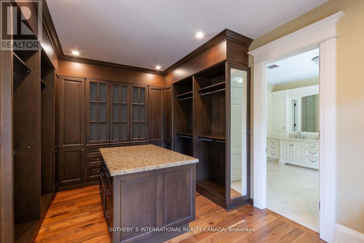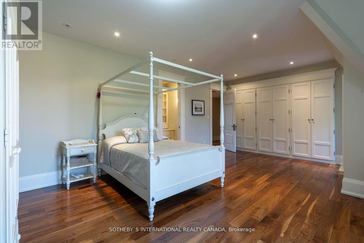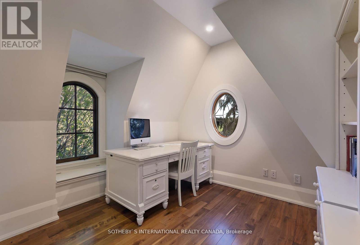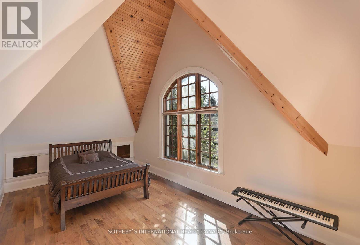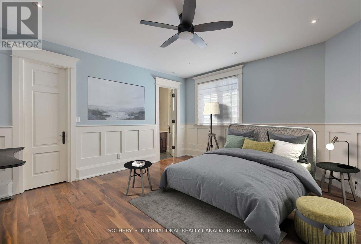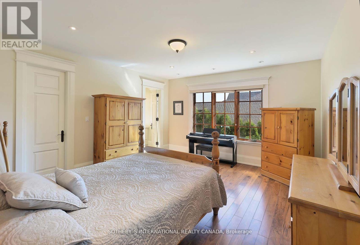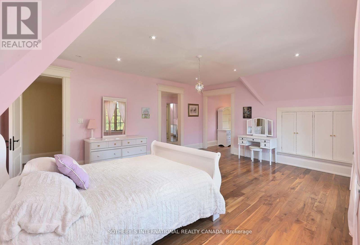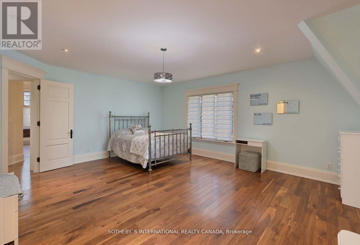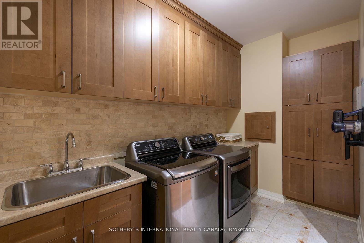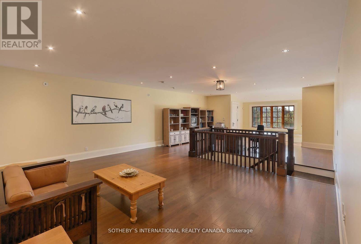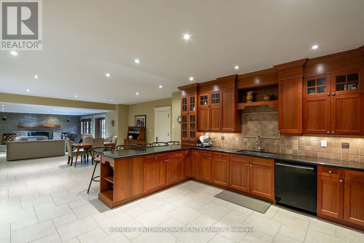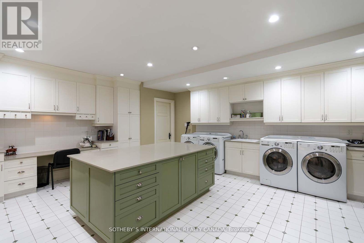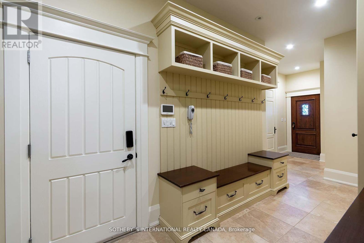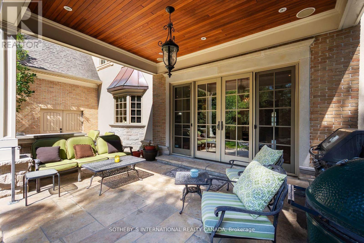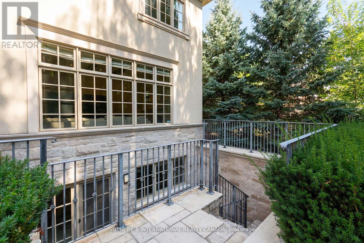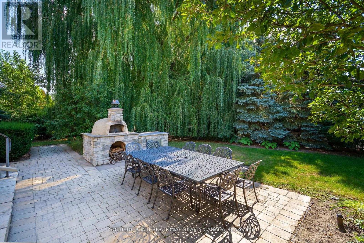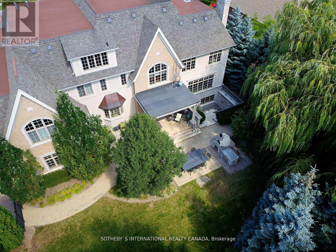9 Bedroom
11 Bathroom
Fireplace
Central Air Conditioning
Radiant Heat
$5,800,000
Architectural + Interior Designed by Award Winning David Small Designs. This One of a Kind Luxury Custom Built Home is over 13,000 sq.ft. of Living Space. 2 1/2 Storey with Large Loft on 3rd floor + 2pc bath. 7+2 bedrooms, 11 washrooms, 5 fireplace, Study Nook in Bedrooms. 2 Laundry rooms, 2+ 1 kitchens / Radiant Heating Floors throughout all levels including 4 Car Garage. Heated Front & Side Door Porch & Stairs. All Custom Built Cabinetry, Hardwood Walnut Strip Flooring. Lots + Lots of Storage. Beautifully Landscaped with Mature Trees. Amazing Curb Appeal. Located on one of the Best Streets in Vaughan. Inground Sprinklers, Surround speakers. Close to the National Golf Course, Highway 400, Schools, Transit. ***See Attachment for All Upgrades*** **** EXTRAS **** 6th Bdrm, H/Wood Flooring, 4pc Ensuite, W/In Closet. 7th Bdrm, H/Wood Flooring, 4pc Ensuite. Bsmt-Gym,Play Area, 2 Bdrms,Wine Cellar,Large Rec.Rm, Kitchen & Walk/Out to B/Yard. 2 Baths in Bsmt. 1x3pc & 1x4pc. (id:49269)
Property Details
|
MLS® Number
|
N8185696 |
|
Property Type
|
Single Family |
|
Community Name
|
East Woodbridge |
|
Amenities Near By
|
Hospital, Park, Place Of Worship, Public Transit, Schools |
|
Parking Space Total
|
16 |
Building
|
Bathroom Total
|
11 |
|
Bedrooms Above Ground
|
7 |
|
Bedrooms Below Ground
|
2 |
|
Bedrooms Total
|
9 |
|
Basement Development
|
Finished |
|
Basement Features
|
Apartment In Basement, Walk Out |
|
Basement Type
|
N/a (finished) |
|
Construction Style Attachment
|
Detached |
|
Cooling Type
|
Central Air Conditioning |
|
Exterior Finish
|
Brick, Stone |
|
Fireplace Present
|
Yes |
|
Heating Fuel
|
Natural Gas |
|
Heating Type
|
Radiant Heat |
|
Stories Total
|
2 |
|
Type
|
House |
Parking
Land
|
Acreage
|
No |
|
Land Amenities
|
Hospital, Park, Place Of Worship, Public Transit, Schools |
|
Size Irregular
|
127.36 X 171.29 Ft |
|
Size Total Text
|
127.36 X 171.29 Ft |
Rooms
| Level |
Type |
Length |
Width |
Dimensions |
|
Second Level |
Family Room |
6.68 m |
5.06 m |
6.68 m x 5.06 m |
|
Second Level |
Primary Bedroom |
6.71 m |
5.59 m |
6.71 m x 5.59 m |
|
Second Level |
Bedroom 2 |
4.88 m |
4.88 m |
4.88 m x 4.88 m |
|
Second Level |
Bedroom 3 |
5.76 m |
4.6 m |
5.76 m x 4.6 m |
|
Second Level |
Bedroom 4 |
5.18 m |
6.1 m |
5.18 m x 6.1 m |
|
Second Level |
Bedroom 5 |
5.49 m |
4.57 m |
5.49 m x 4.57 m |
|
Main Level |
Dining Room |
6.1 m |
4.88 m |
6.1 m x 4.88 m |
|
Main Level |
Living Room |
4.88 m |
4.88 m |
4.88 m x 4.88 m |
|
Main Level |
Library |
3.23 m |
3.66 m |
3.23 m x 3.66 m |
|
Main Level |
Office |
4.57 m |
4.88 m |
4.57 m x 4.88 m |
|
Main Level |
Kitchen |
5.49 m |
5.06 m |
5.49 m x 5.06 m |
|
Main Level |
Eating Area |
5.49 m |
4.57 m |
5.49 m x 4.57 m |
https://www.realtor.ca/real-estate/26686347/139-orr-ave-vaughan-east-woodbridge

