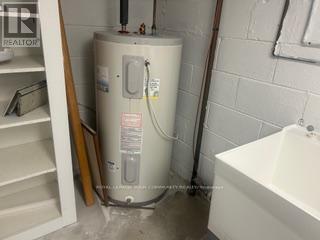3 Bedroom
2 Bathroom
700 - 1100 sqft
Raised Bungalow
Central Air Conditioning
Forced Air
$1,070,000
Opportunity Knocks! This detached, raised bungalow on a 60' lot features a 1029 sq ft main floor with 3 bedrooms, 1 bath, living room, eat-in kitchen and its own laundry. The lower level has its own entrance, 3-piece bathroom, laundry and lots of possibilities to finish the existing space to meet your needs. The large level, private lot has plenty of potential. The 660 sq ft detached garage/shop with electricity and a woodstove create more opportunities. A separate garden shed provides extra storage. This lovely neighbourhood is conveniently located near shops, schools, and transit. Upper Canada Mall, historical downtown Newmarket, Riverwalk Commons and Newmarket GO train station are all within 2km of this property. (id:49269)
Property Details
|
MLS® Number
|
N12157044 |
|
Property Type
|
Single Family |
|
Neigbourhood
|
Newmarket Heights |
|
Community Name
|
Central Newmarket |
|
AmenitiesNearBy
|
Hospital, Park, Public Transit, Schools |
|
CommunityFeatures
|
Community Centre |
|
Features
|
Irregular Lot Size, Flat Site |
|
ParkingSpaceTotal
|
7 |
|
Structure
|
Porch, Shed |
Building
|
BathroomTotal
|
2 |
|
BedroomsAboveGround
|
3 |
|
BedroomsTotal
|
3 |
|
Age
|
51 To 99 Years |
|
Appliances
|
Water Heater, Central Vacuum |
|
ArchitecturalStyle
|
Raised Bungalow |
|
BasementDevelopment
|
Partially Finished |
|
BasementFeatures
|
Separate Entrance |
|
BasementType
|
N/a (partially Finished) |
|
ConstructionStyleAttachment
|
Detached |
|
CoolingType
|
Central Air Conditioning |
|
ExteriorFinish
|
Vinyl Siding, Brick |
|
FlooringType
|
Carpeted, Laminate, Concrete |
|
FoundationType
|
Block |
|
HeatingFuel
|
Natural Gas |
|
HeatingType
|
Forced Air |
|
StoriesTotal
|
1 |
|
SizeInterior
|
700 - 1100 Sqft |
|
Type
|
House |
|
UtilityWater
|
Municipal Water |
Parking
Land
|
Acreage
|
No |
|
LandAmenities
|
Hospital, Park, Public Transit, Schools |
|
Sewer
|
Sanitary Sewer |
|
SizeDepth
|
156 Ft ,2 In |
|
SizeFrontage
|
60 Ft |
|
SizeIrregular
|
60 X 156.2 Ft ; West 187.28 Ft, Rear 70.23 Ft |
|
SizeTotalText
|
60 X 156.2 Ft ; West 187.28 Ft, Rear 70.23 Ft|under 1/2 Acre |
|
ZoningDescription
|
R1-d, Icbl |
Rooms
| Level |
Type |
Length |
Width |
Dimensions |
|
Basement |
Bedroom 4 |
3.24 m |
3.15 m |
3.24 m x 3.15 m |
|
Basement |
Other |
8.24 m |
3.94 m |
8.24 m x 3.94 m |
|
Basement |
Other |
2.42 m |
1.73 m |
2.42 m x 1.73 m |
|
Basement |
Laundry Room |
4.75 m |
2.3 m |
4.75 m x 2.3 m |
|
Ground Level |
Living Room |
5.25 m |
3.43 m |
5.25 m x 3.43 m |
|
Ground Level |
Kitchen |
4.95 m |
2.44 m |
4.95 m x 2.44 m |
|
Ground Level |
Primary Bedroom |
4.62 m |
3.07 m |
4.62 m x 3.07 m |
|
Ground Level |
Bedroom 2 |
3.5 m |
2.66 m |
3.5 m x 2.66 m |
|
Ground Level |
Bedroom 3 |
3.58 m |
2.69 m |
3.58 m x 2.69 m |
https://www.realtor.ca/real-estate/28331446/139-queen-street-newmarket-central-newmarket-central-newmarket


























