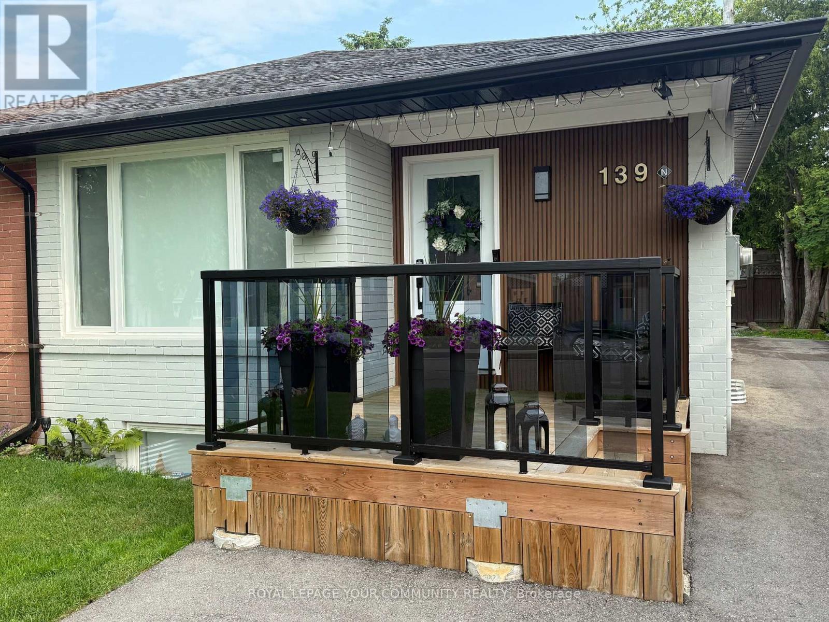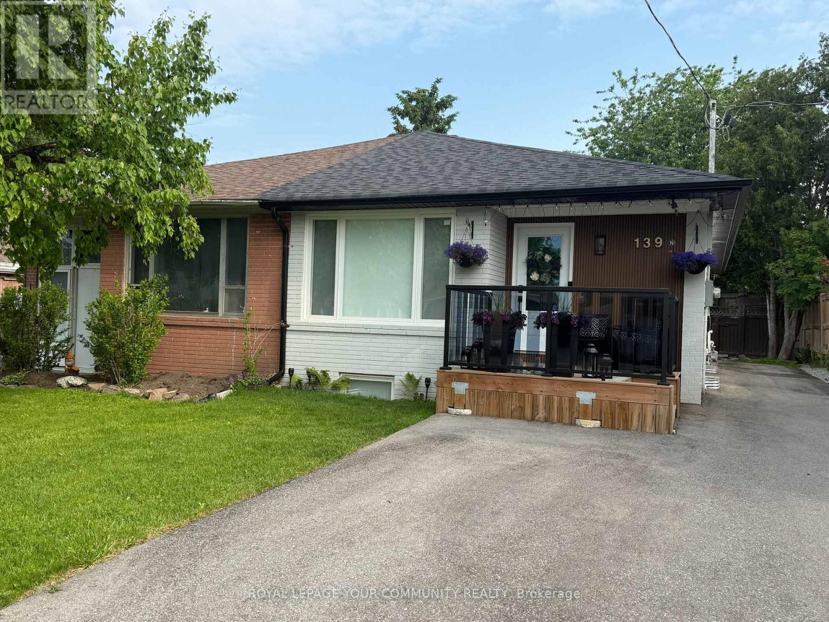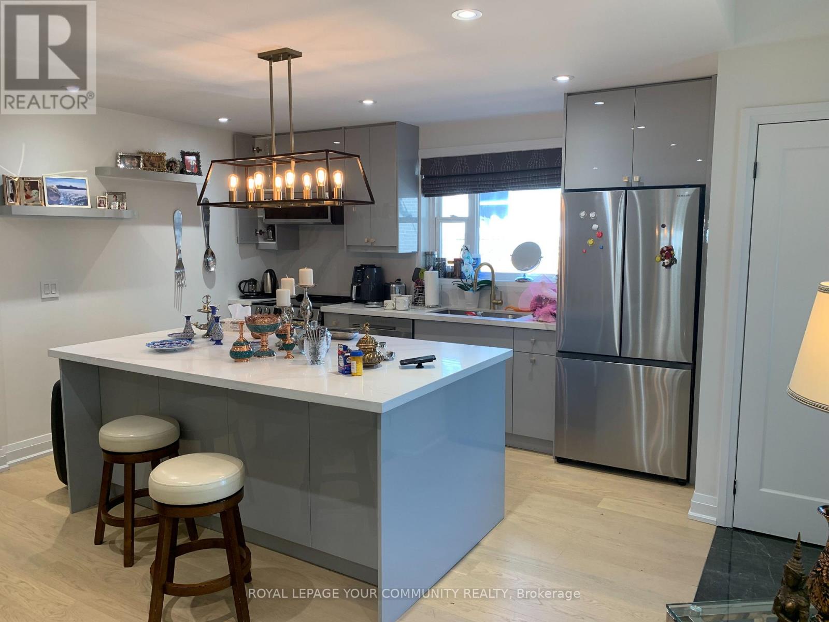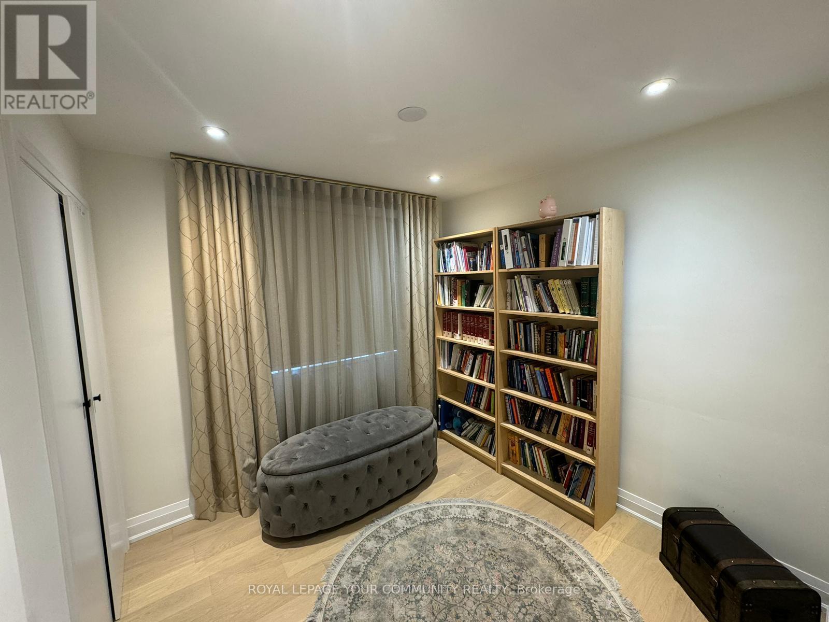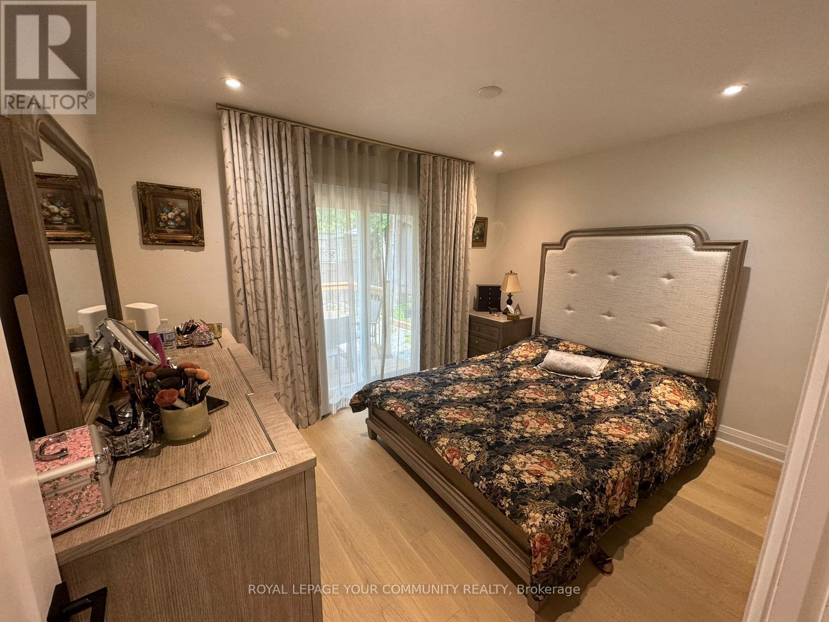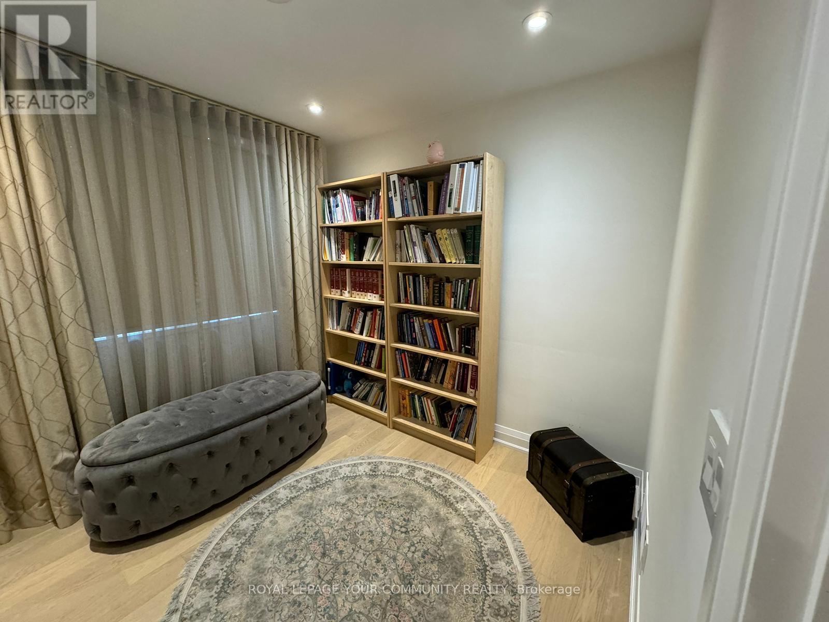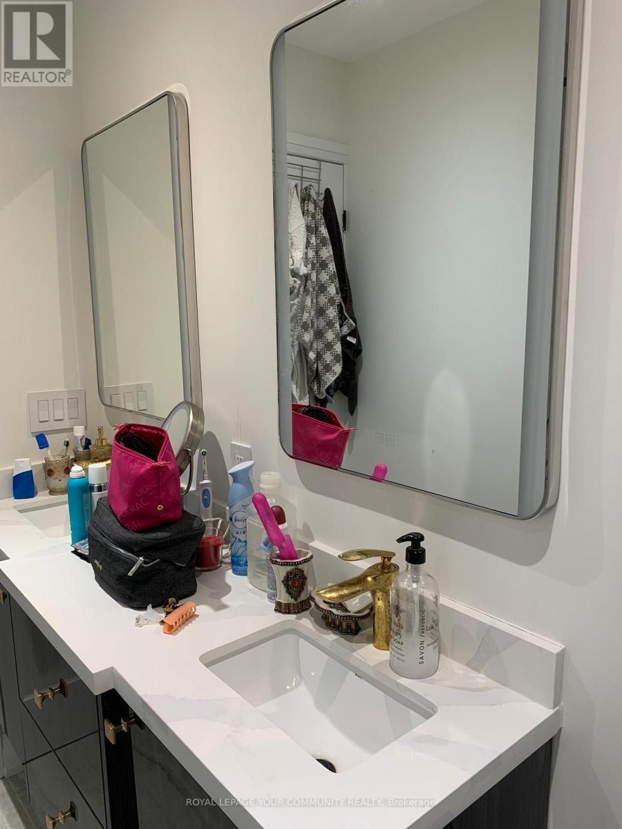5 Bedroom
3 Bathroom
700 - 1100 sqft
Bungalow
Central Air Conditioning
Forced Air
$799,000
Fully renovated top-to-bottom in 2024. Fantastic opportunity for investors (Income generating property) and end users. Very bright 3 bedrooms, 1 bath and 1 powder room on main floor. 2 bedrooms and full washroom in the basement. Long driveway (4 parking). Beautiful kitcchen with glassy cabinetry, quartz countertop, massive island. 2 sets of stainless steel appliances and 2 separate laundry rooms (main & basement). Walk-out to a large deck in the backyard. Plenty of natural light and large windows. Fantastic outdoor space for entertaining and relaxation. The house is located within walking distance to public transit, schools, grocery shopping and Upper Canada Mall. It is just a short drive to shopping malls, Hwy 404 & Hwy 400. "Tenant willing to stay." (id:49269)
Property Details
|
MLS® Number
|
N12218504 |
|
Property Type
|
Single Family |
|
Community Name
|
Bristol-London |
|
ParkingSpaceTotal
|
5 |
Building
|
BathroomTotal
|
3 |
|
BedroomsAboveGround
|
3 |
|
BedroomsBelowGround
|
2 |
|
BedroomsTotal
|
5 |
|
Appliances
|
Dishwasher, Microwave, Stove, Refrigerator |
|
ArchitecturalStyle
|
Bungalow |
|
BasementFeatures
|
Apartment In Basement |
|
BasementType
|
N/a |
|
ConstructionStyleAttachment
|
Semi-detached |
|
CoolingType
|
Central Air Conditioning |
|
ExteriorFinish
|
Brick |
|
FlooringType
|
Hardwood, Laminate, Tile |
|
FoundationType
|
Unknown |
|
HalfBathTotal
|
1 |
|
HeatingFuel
|
Natural Gas |
|
HeatingType
|
Forced Air |
|
StoriesTotal
|
1 |
|
SizeInterior
|
700 - 1100 Sqft |
|
Type
|
House |
|
UtilityWater
|
Municipal Water |
Parking
Land
|
Acreage
|
No |
|
Sewer
|
Sanitary Sewer |
|
SizeDepth
|
95 Ft |
|
SizeFrontage
|
32 Ft ,6 In |
|
SizeIrregular
|
32.5 X 95 Ft |
|
SizeTotalText
|
32.5 X 95 Ft |
Rooms
| Level |
Type |
Length |
Width |
Dimensions |
|
Basement |
Laundry Room |
0.99 m |
0.99 m |
0.99 m x 0.99 m |
|
Basement |
Living Room |
7 m |
3.5 m |
7 m x 3.5 m |
|
Basement |
Kitchen |
3.98 m |
3 m |
3.98 m x 3 m |
|
Basement |
Bedroom |
6 m |
3 m |
6 m x 3 m |
|
Basement |
Bedroom 2 |
3 m |
2.8 m |
3 m x 2.8 m |
|
Main Level |
Living Room |
4.4 m |
3.31 m |
4.4 m x 3.31 m |
|
Main Level |
Dining Room |
2.8 m |
3.3 m |
2.8 m x 3.3 m |
|
Main Level |
Kitchen |
3.6 m |
3 m |
3.6 m x 3 m |
|
Main Level |
Primary Bedroom |
3.6 m |
3 m |
3.6 m x 3 m |
|
Main Level |
Bedroom 2 |
3 m |
3 m |
3 m x 3 m |
|
Main Level |
Bedroom 3 |
4.2 m |
2.7 m |
4.2 m x 2.7 m |
https://www.realtor.ca/real-estate/28464446/139-septonne-avenue-newmarket-bristol-london-bristol-london

