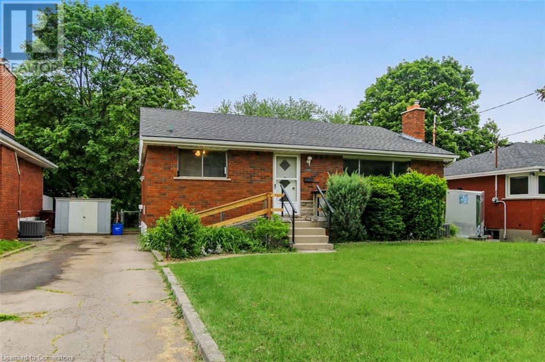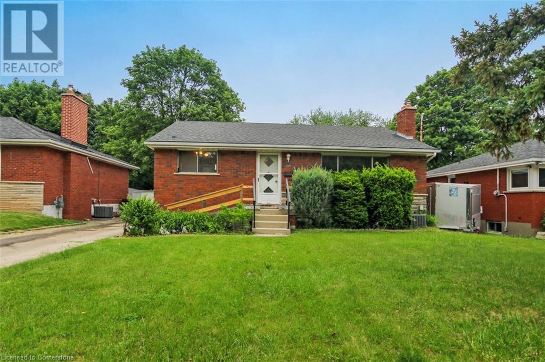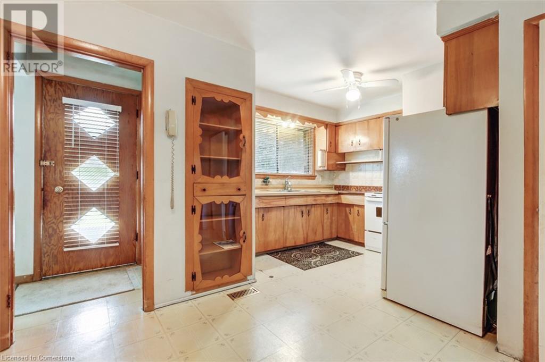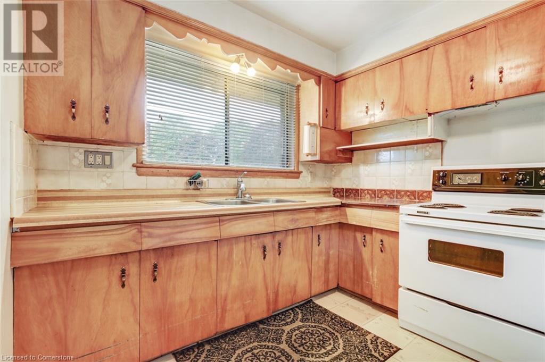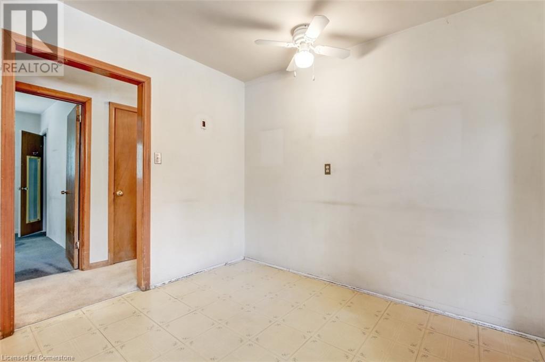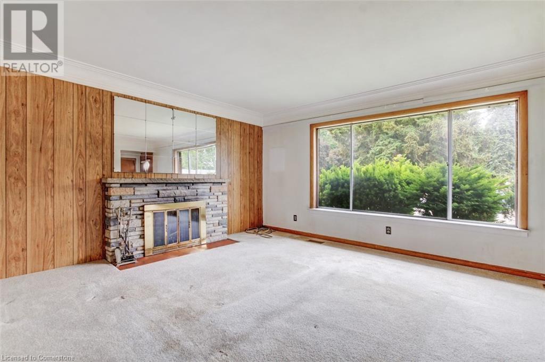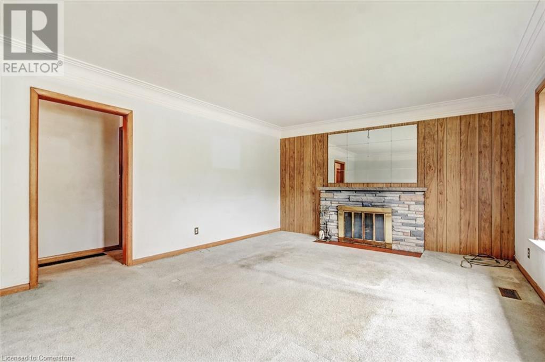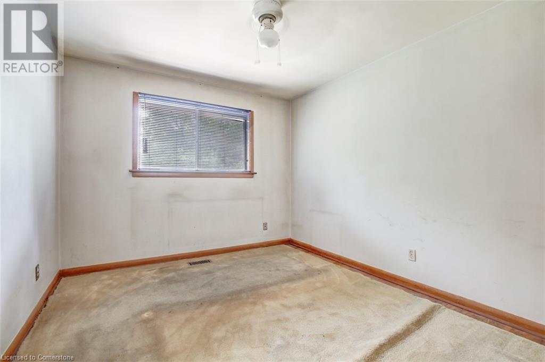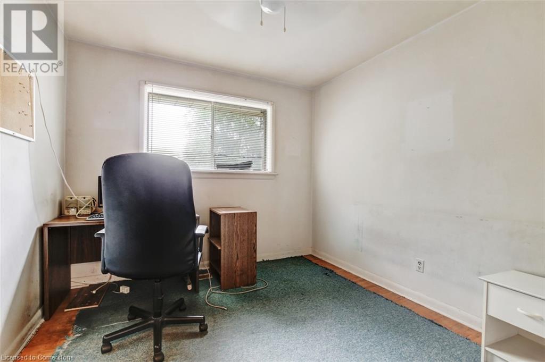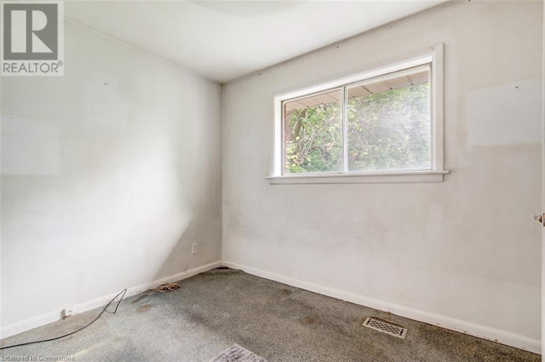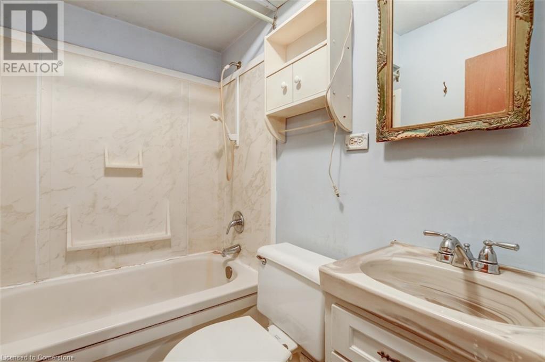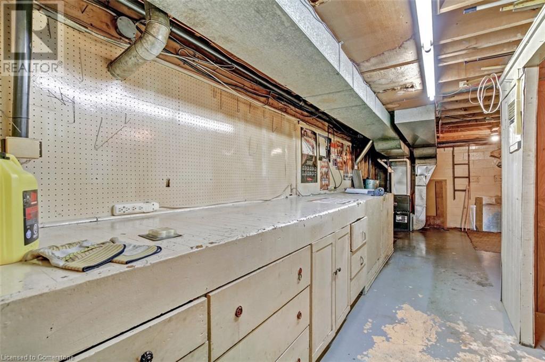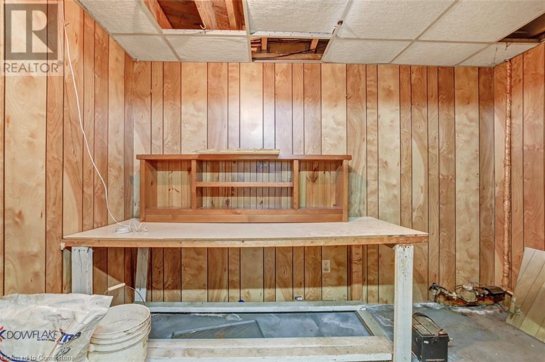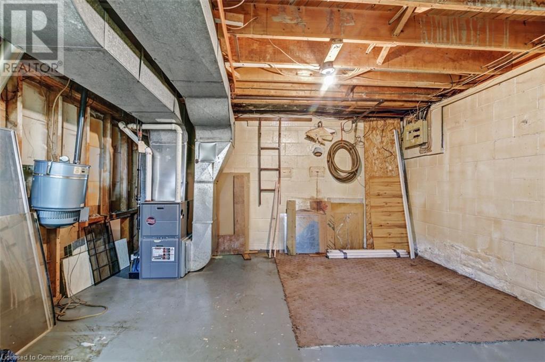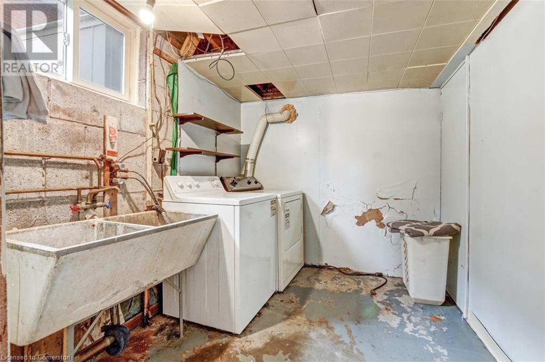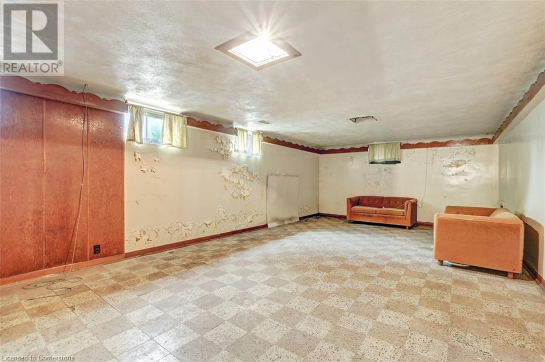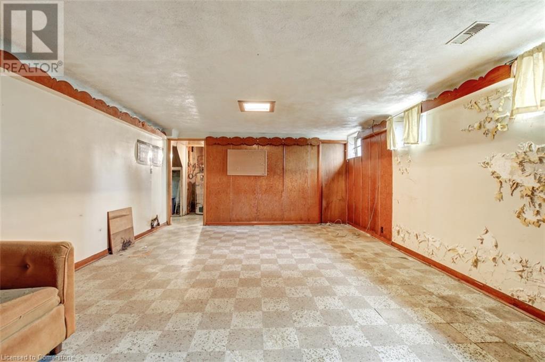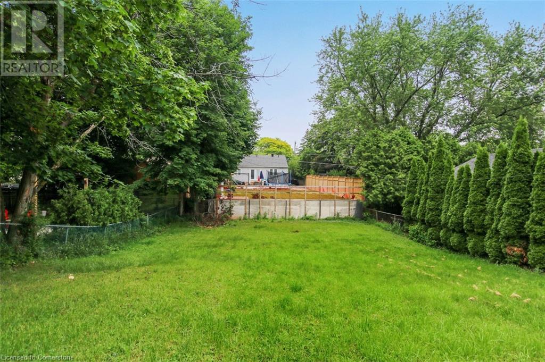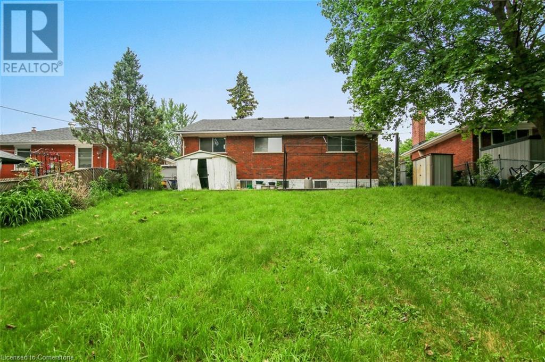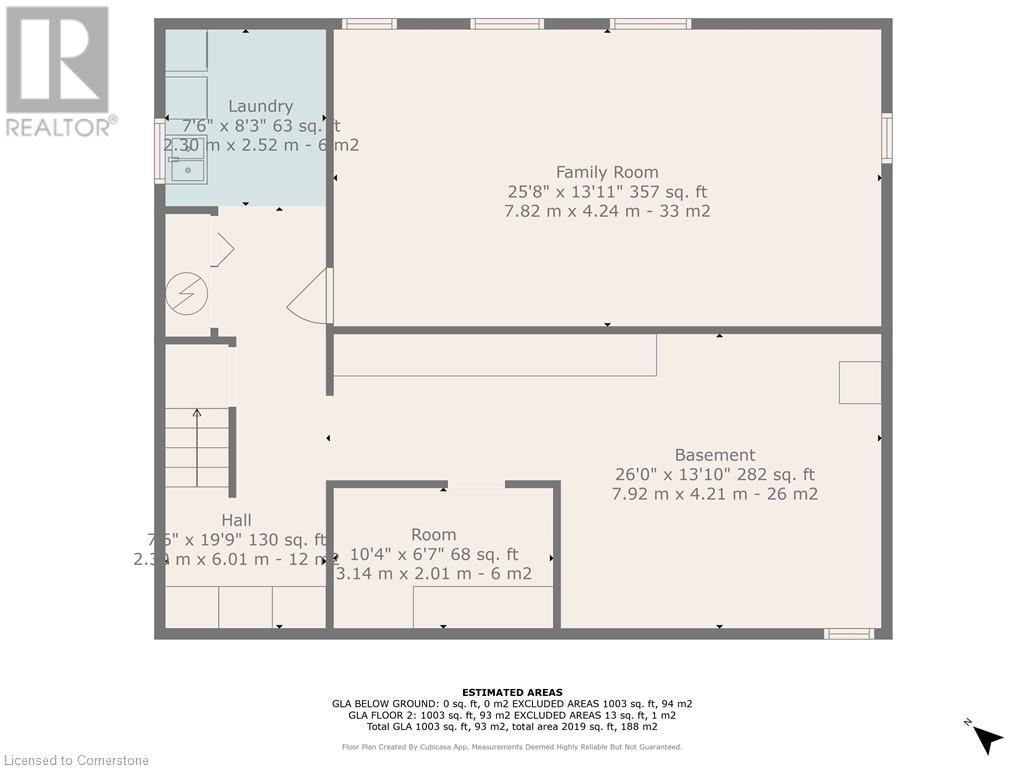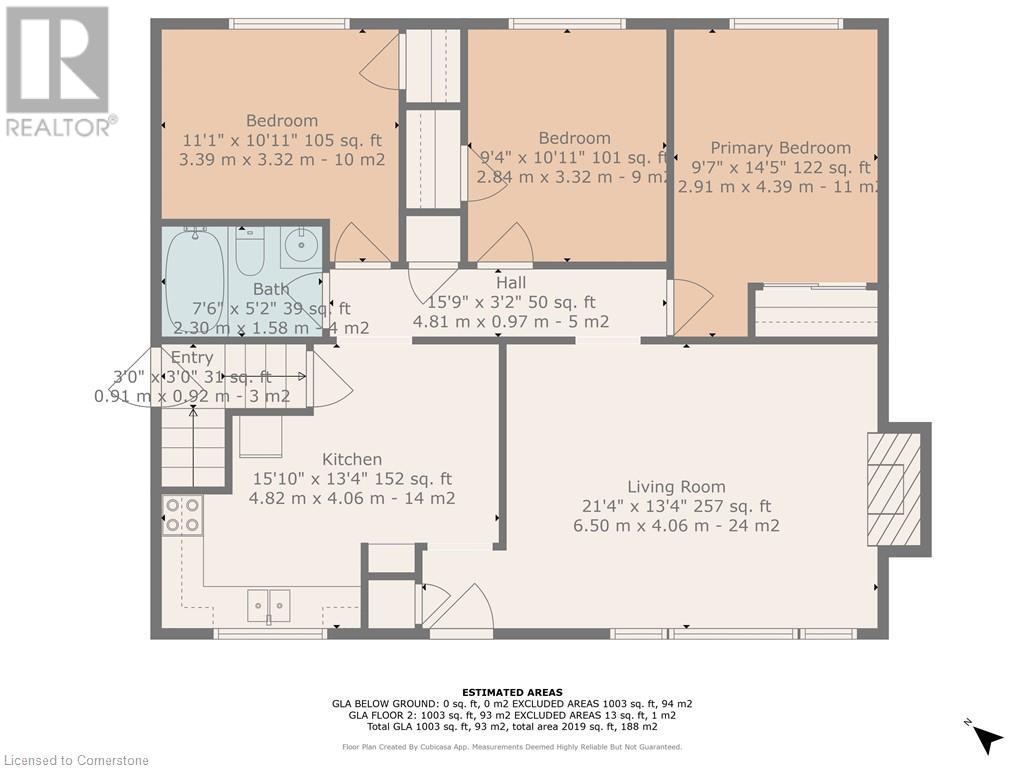3 Bedroom
1050 sqft
Bungalow
Fireplace
Central Air Conditioning
Forced Air
$699,000
Opportunity Awaits in Burlington’s Mountain Gardens Neighbourhood! This solid 3-bedroom brick bungalow is a true diamond in the rough, offering endless potential in one of Burlington’s most sought-after communities. Ideally located near major shopping centres, schools, Mountainside recreation Centre, Mountainside Park and with quick access to highways, this home is perfect for renovators, investors, or anyone looking to put their personal touch on a property. Step inside to discover original hardwood flooring hidden beneath the carpets in the living room and bedrooms—just waiting to be brought back to life. The updated roof (2020), forced air natural gas furnace, and central air conditioning offer peace of mind for essential systems. The spacious backyard provides ample room for outdoor living, gardening, or future expansion. A full, unfinished basement presents even more opportunity to create additional living space or a future in-law suite. Don’t miss your chance to build equity in this fantastic Burlington location! (id:49269)
Property Details
|
MLS® Number
|
40739150 |
|
Property Type
|
Single Family |
|
AmenitiesNearBy
|
Playground, Public Transit, Schools, Shopping |
|
EquipmentType
|
Water Heater |
|
Features
|
Paved Driveway |
|
ParkingSpaceTotal
|
2 |
|
RentalEquipmentType
|
Water Heater |
|
Structure
|
Shed |
Building
|
BedroomsAboveGround
|
3 |
|
BedroomsTotal
|
3 |
|
Appliances
|
Central Vacuum, Dryer, Refrigerator, Stove, Washer |
|
ArchitecturalStyle
|
Bungalow |
|
BasementDevelopment
|
Partially Finished |
|
BasementType
|
Full (partially Finished) |
|
ConstructedDate
|
1958 |
|
ConstructionStyleAttachment
|
Detached |
|
CoolingType
|
Central Air Conditioning |
|
ExteriorFinish
|
Brick Veneer |
|
FireplaceFuel
|
Wood |
|
FireplacePresent
|
Yes |
|
FireplaceTotal
|
1 |
|
FireplaceType
|
Other - See Remarks |
|
Fixture
|
Ceiling Fans |
|
HeatingFuel
|
Natural Gas |
|
HeatingType
|
Forced Air |
|
StoriesTotal
|
1 |
|
SizeInterior
|
1050 Sqft |
|
Type
|
House |
|
UtilityWater
|
Municipal Water |
Land
|
AccessType
|
Road Access, Highway Access |
|
Acreage
|
No |
|
LandAmenities
|
Playground, Public Transit, Schools, Shopping |
|
Sewer
|
Municipal Sewage System |
|
SizeDepth
|
150 Ft |
|
SizeFrontage
|
50 Ft |
|
SizeTotalText
|
Under 1/2 Acre |
|
ZoningDescription
|
R2.3 |
Rooms
| Level |
Type |
Length |
Width |
Dimensions |
|
Main Level |
Dinette |
|
|
8'11'' x 10'0'' |
|
Main Level |
Bedroom |
|
|
10'6'' x 9'0'' |
|
Main Level |
Bedroom |
|
|
10'11'' x 9'7'' |
|
Main Level |
Bedroom |
|
|
14'5'' x 9'10'' |
|
Main Level |
Kitchen |
|
|
9'5'' x 5'8'' |
|
Main Level |
Living Room |
|
|
16'9'' x 13'5'' |
Utilities
|
Electricity
|
Available |
|
Natural Gas
|
Available |
https://www.realtor.ca/real-estate/28448241/1391-mountain-grove-avenue-burlington

