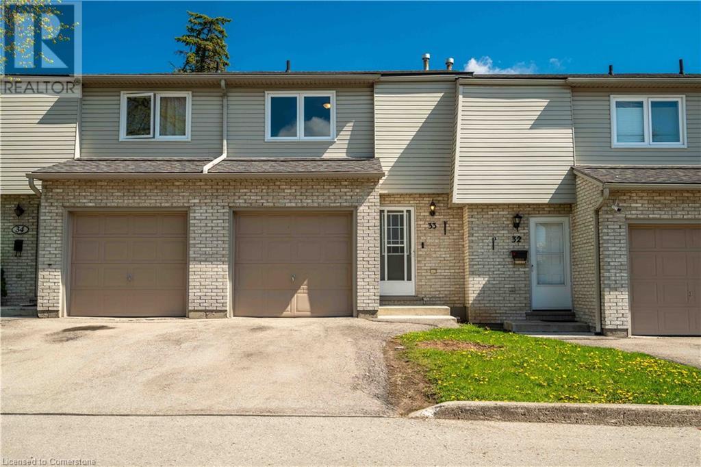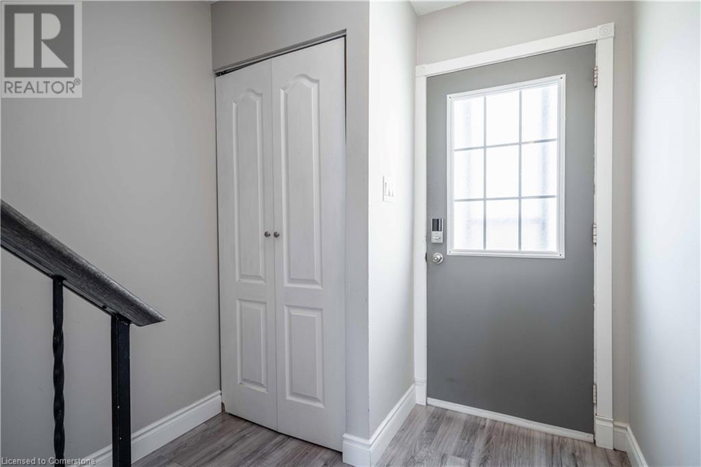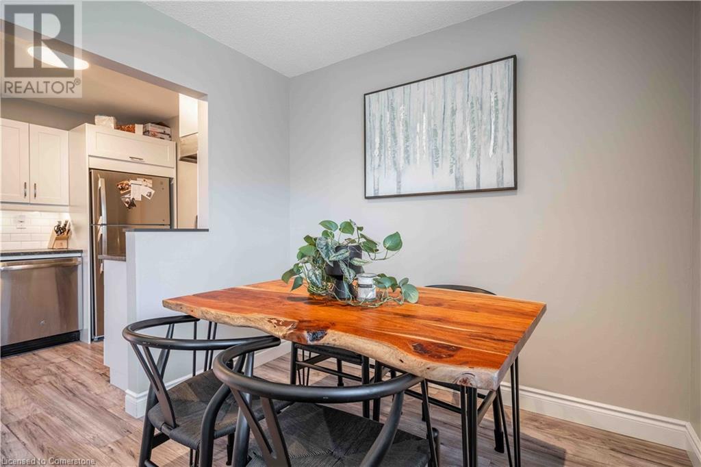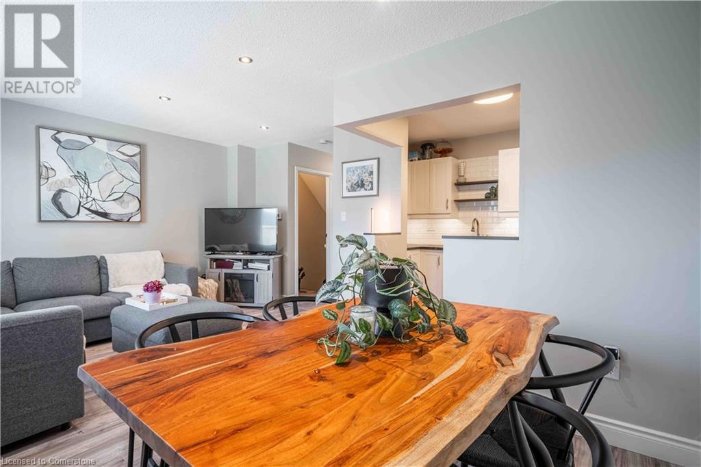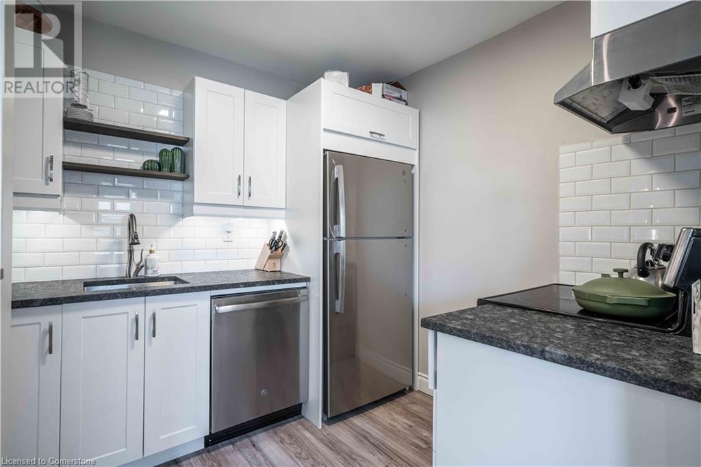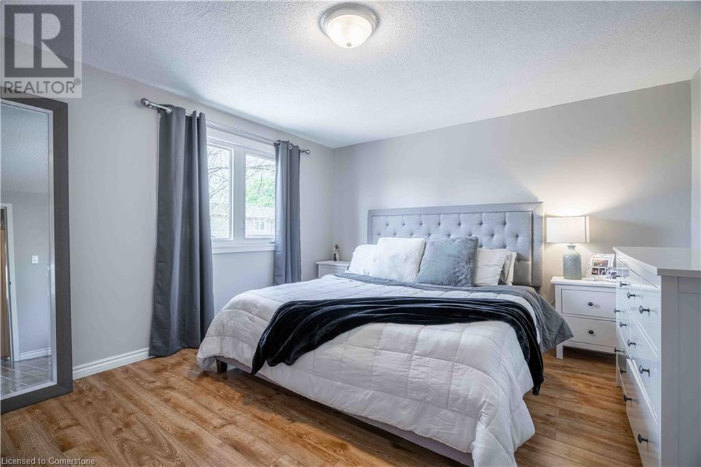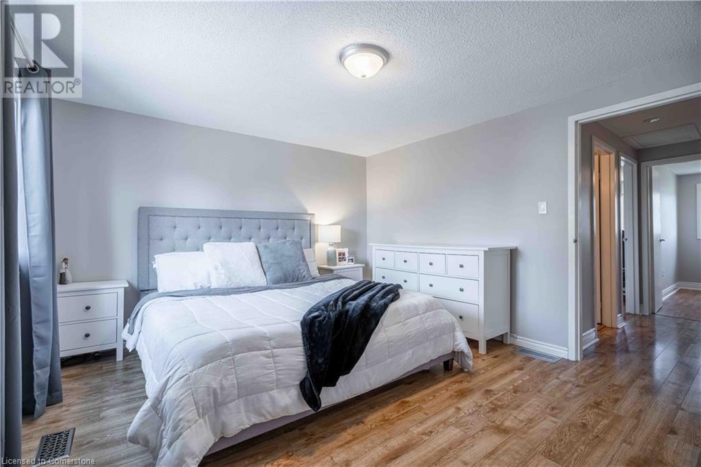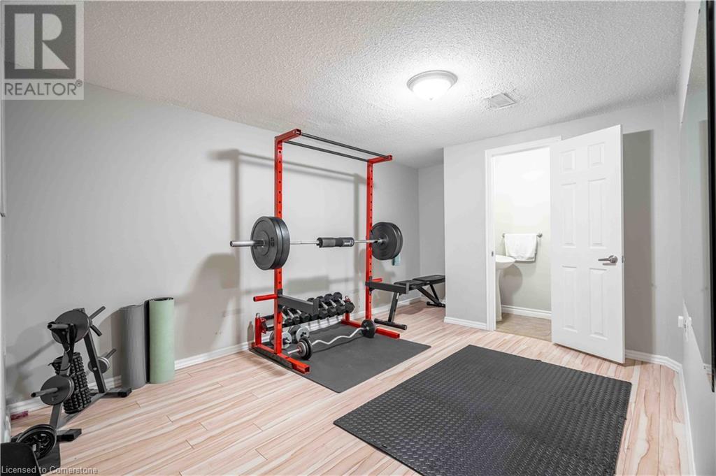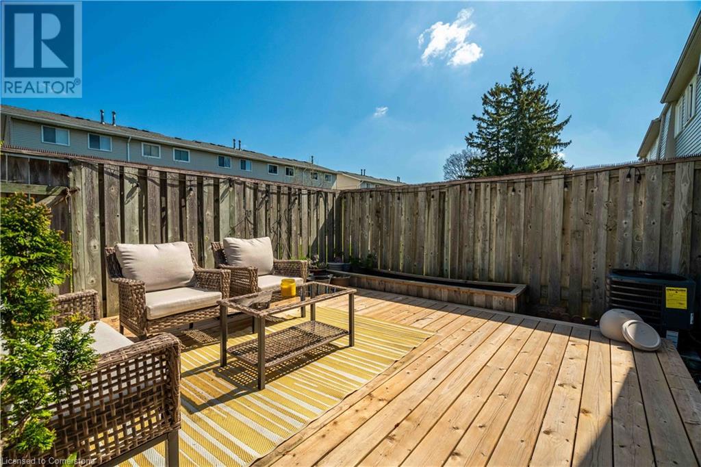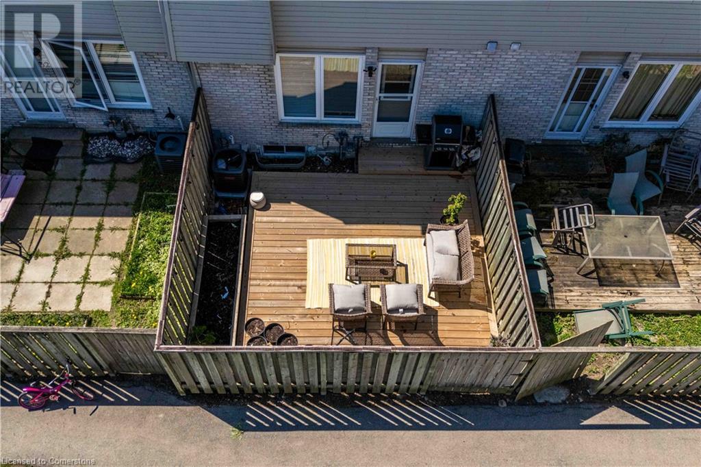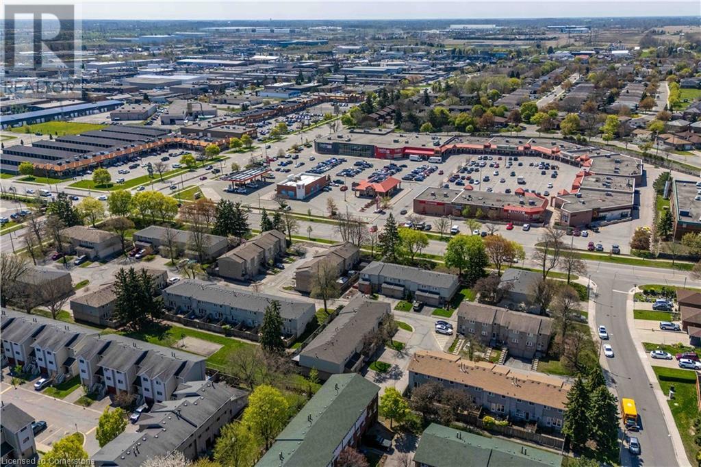1396 Upper Ottawa Street Unit# 33 Hamilton, Ontario L8W 1R1
$569,900Maintenance, Insurance, Cable TV, Landscaping, Water, Parking
$489 Monthly
Maintenance, Insurance, Cable TV, Landscaping, Water, Parking
$489 MonthlyWelcome to this charming 2-storey townhouse with a fully finished basement, offering a perfect blend of comfort, space, and convenience. Situated within walking distance to shopping, restaurants, parks and public transit, this home provides an easy lifestyle with everything you need close at hand. Quick access to the highway makes commuting a breeze. With generous living space across three levels, this home is move-in ready and offers excellent value for buyers looking to step into homeownership. Don’t miss this opportunity to own in a well-connected, family-friendly neighborhood! (id:49269)
Property Details
| MLS® Number | 40726903 |
| Property Type | Single Family |
| AmenitiesNearBy | Park, Public Transit |
| EquipmentType | Water Heater |
| Features | Southern Exposure |
| ParkingSpaceTotal | 2 |
| RentalEquipmentType | Water Heater |
Building
| BathroomTotal | 2 |
| BedroomsAboveGround | 3 |
| BedroomsTotal | 3 |
| Appliances | Dishwasher, Dryer, Stove, Washer, Hood Fan, Window Coverings |
| ArchitecturalStyle | 2 Level |
| BasementDevelopment | Finished |
| BasementType | Full (finished) |
| ConstructedDate | 1976 |
| ConstructionStyleAttachment | Attached |
| CoolingType | Central Air Conditioning |
| ExteriorFinish | Brick |
| FoundationType | Block |
| HalfBathTotal | 1 |
| HeatingType | Forced Air |
| StoriesTotal | 2 |
| SizeInterior | 1392 Sqft |
| Type | Row / Townhouse |
| UtilityWater | Municipal Water |
Parking
| Attached Garage |
Land
| AccessType | Road Access, Highway Access |
| Acreage | No |
| LandAmenities | Park, Public Transit |
| Sewer | Municipal Sewage System |
| SizeTotalText | Under 1/2 Acre |
| ZoningDescription | E2 |
Rooms
| Level | Type | Length | Width | Dimensions |
|---|---|---|---|---|
| Second Level | 4pc Bathroom | Measurements not available | ||
| Second Level | Bedroom | 10'8'' x 8'6'' | ||
| Second Level | Bedroom | 14'1'' x 8'5'' | ||
| Second Level | Primary Bedroom | 11'11'' x 13'10'' | ||
| Basement | 2pc Bathroom | Measurements not available | ||
| Basement | Utility Room | Measurements not available | ||
| Basement | Laundry Room | Measurements not available | ||
| Basement | Recreation Room | 10'0'' x 13'4'' | ||
| Main Level | Kitchen | 11'11'' x 13'10'' | ||
| Main Level | Living Room/dining Room | 12'8'' x 17'3'' |
https://www.realtor.ca/real-estate/28288065/1396-upper-ottawa-street-unit-33-hamilton
Interested?
Contact us for more information

