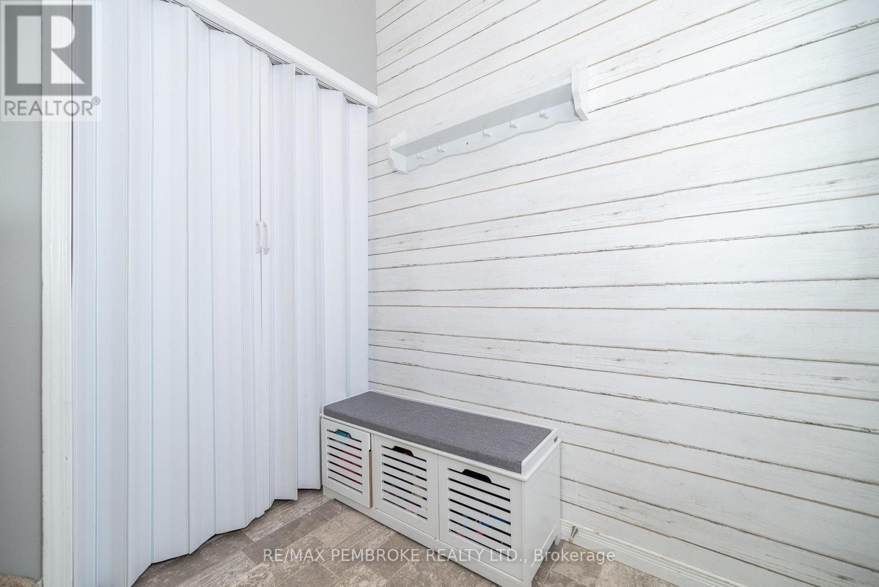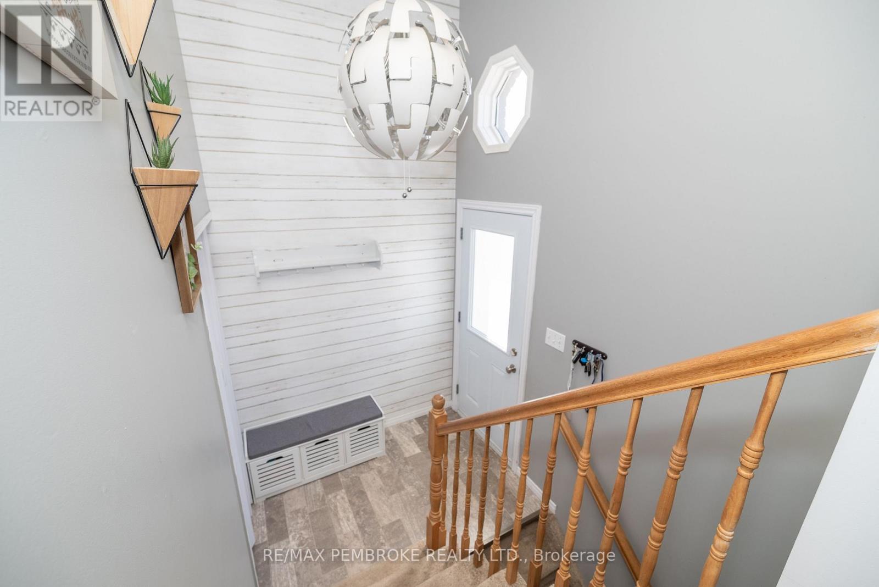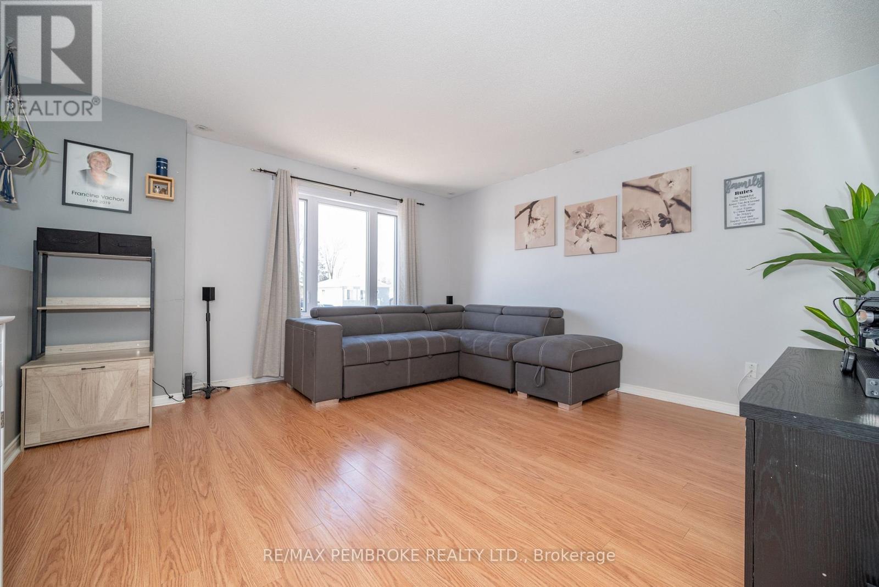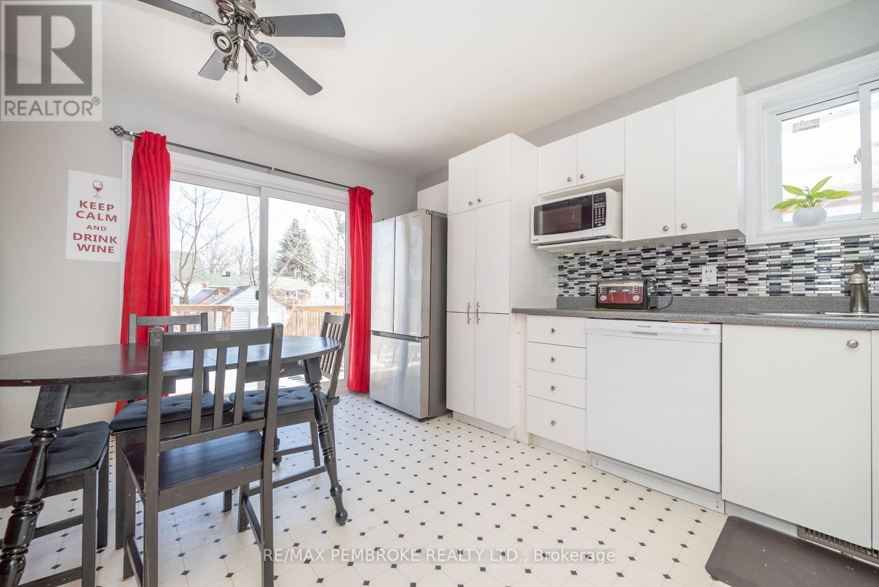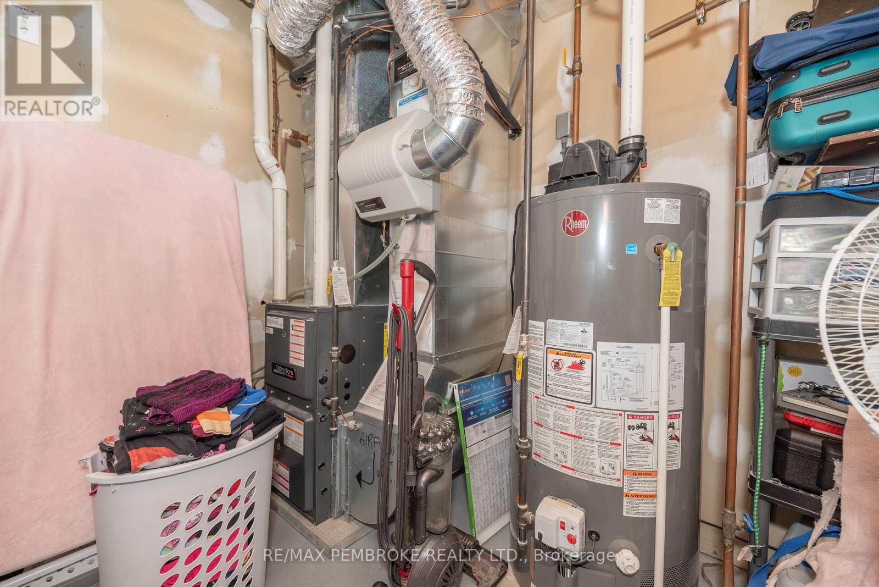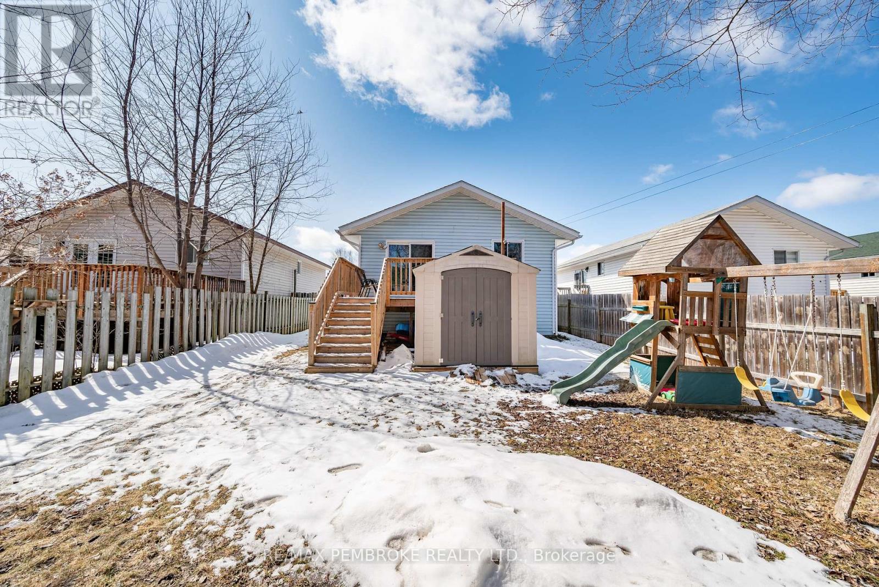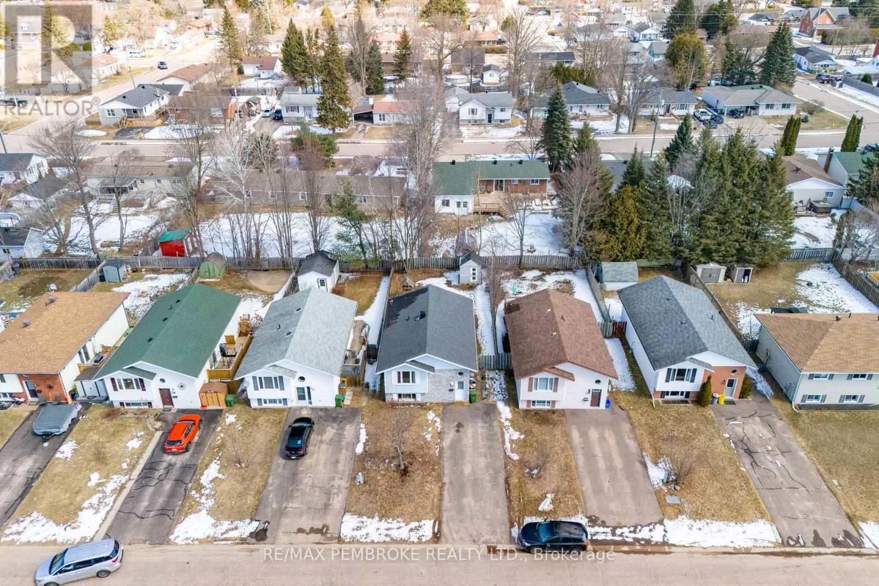4 Bedroom
2 Bathroom
700 - 1100 sqft
Central Air Conditioning
Forced Air
$414,900
Welcome to 14 Briarwood Drive! This charming 2+2 bedroom move in ready home is nestled in a family-friendly neighborhood. Thoughtfully maintained, the home offers a bright and spacious living room, and an eat-in kitchen/dining area with lots of cabinetry/pantry space and patio door that leads directly to the back deck and fenced in backyard, ideal for entertaining family and friends. You'll find vinyl and laminate flooring on the main level, with comfortable carpeting in the finished basement. At an affordable price with a practical layout, and a great location close to schools, parks, and amenities, this home is sure to impress. Book your showing today! All offers must contain a 24 hour irrevocable. (id:49269)
Property Details
|
MLS® Number
|
X12123137 |
|
Property Type
|
Single Family |
|
Community Name
|
520 - Petawawa |
|
EquipmentType
|
Water Heater |
|
ParkingSpaceTotal
|
4 |
|
RentalEquipmentType
|
Water Heater |
|
Structure
|
Deck |
Building
|
BathroomTotal
|
2 |
|
BedroomsAboveGround
|
2 |
|
BedroomsBelowGround
|
2 |
|
BedroomsTotal
|
4 |
|
BasementDevelopment
|
Partially Finished |
|
BasementType
|
N/a (partially Finished) |
|
ConstructionStyleAttachment
|
Detached |
|
CoolingType
|
Central Air Conditioning |
|
ExteriorFinish
|
Brick, Vinyl Siding |
|
FoundationType
|
Block |
|
HeatingFuel
|
Natural Gas |
|
HeatingType
|
Forced Air |
|
SizeInterior
|
700 - 1100 Sqft |
|
Type
|
House |
|
UtilityWater
|
Municipal Water |
Parking
Land
|
Acreage
|
No |
|
Sewer
|
Sanitary Sewer |
|
SizeDepth
|
114 Ft ,9 In |
|
SizeFrontage
|
38 Ft ,9 In |
|
SizeIrregular
|
38.8 X 114.8 Ft |
|
SizeTotalText
|
38.8 X 114.8 Ft |
Rooms
| Level |
Type |
Length |
Width |
Dimensions |
|
Basement |
Bedroom 3 |
3.2 m |
2.83 m |
3.2 m x 2.83 m |
|
Basement |
Bedroom 4 |
3.56 m |
3.2 m |
3.56 m x 3.2 m |
|
Basement |
Bathroom |
3.23 m |
1.61 m |
3.23 m x 1.61 m |
|
Basement |
Utility Room |
3.2 m |
|
3.2 m x Measurements not available |
|
Basement |
Family Room |
6.58 m |
3.23 m |
6.58 m x 3.23 m |
|
Main Level |
Bedroom |
3.1 m |
3.87 m |
3.1 m x 3.87 m |
|
Main Level |
Bedroom 2 |
2.71 m |
3.01 m |
2.71 m x 3.01 m |
|
Main Level |
Bathroom |
3.1 m |
1.64 m |
3.1 m x 1.64 m |
|
Main Level |
Kitchen |
4.72 m |
3.74 m |
4.72 m x 3.74 m |
|
Main Level |
Living Room |
4.38 m |
4.14 m |
4.38 m x 4.14 m |
Utilities
|
Cable
|
Installed |
|
Sewer
|
Installed |
https://www.realtor.ca/real-estate/28257640/14-briarwood-drive-petawawa-520-petawawa




