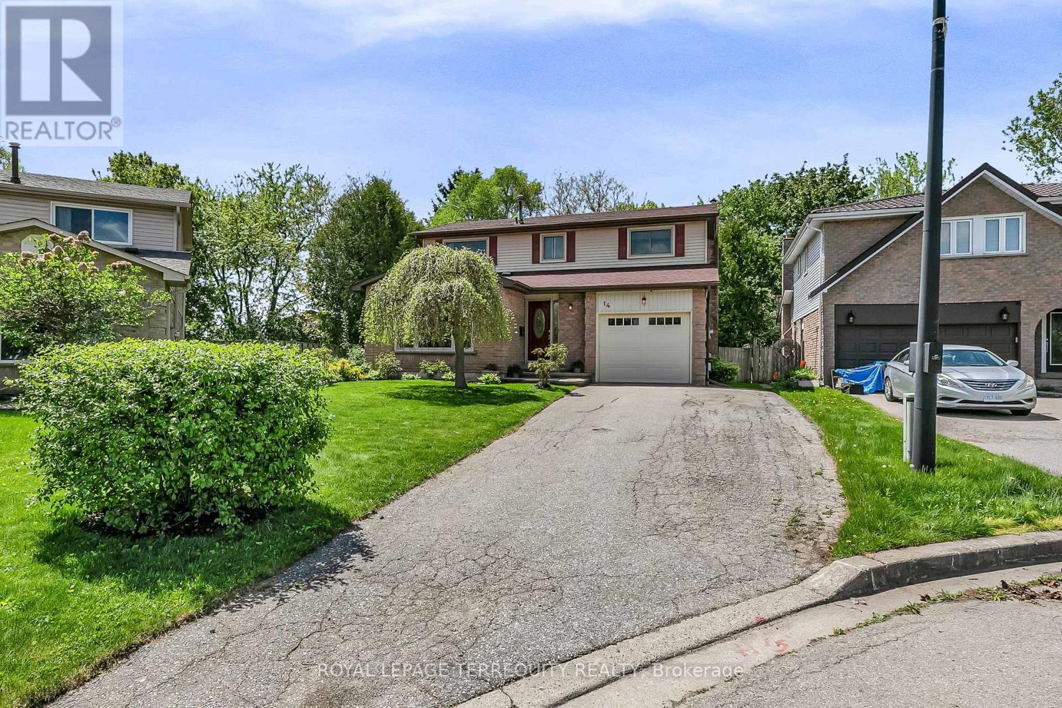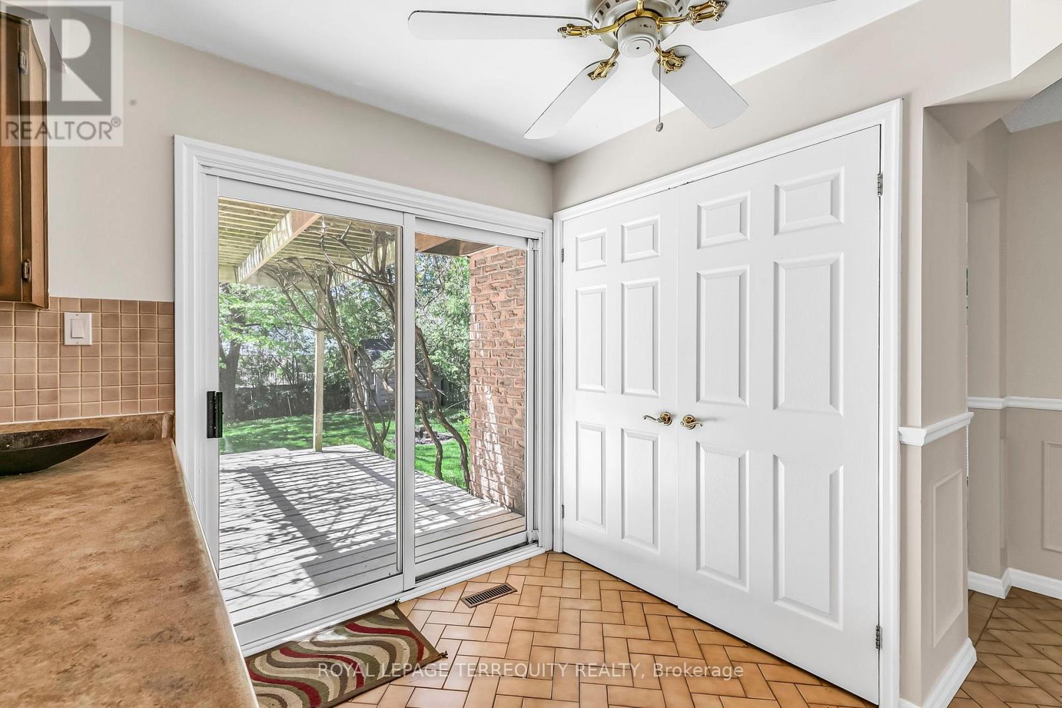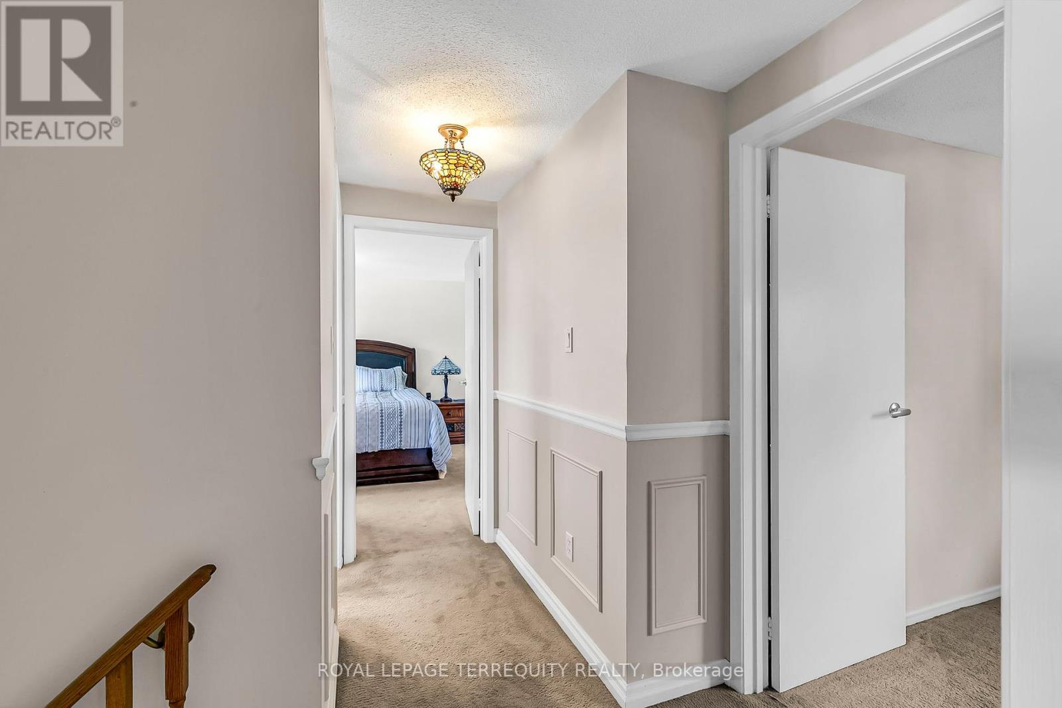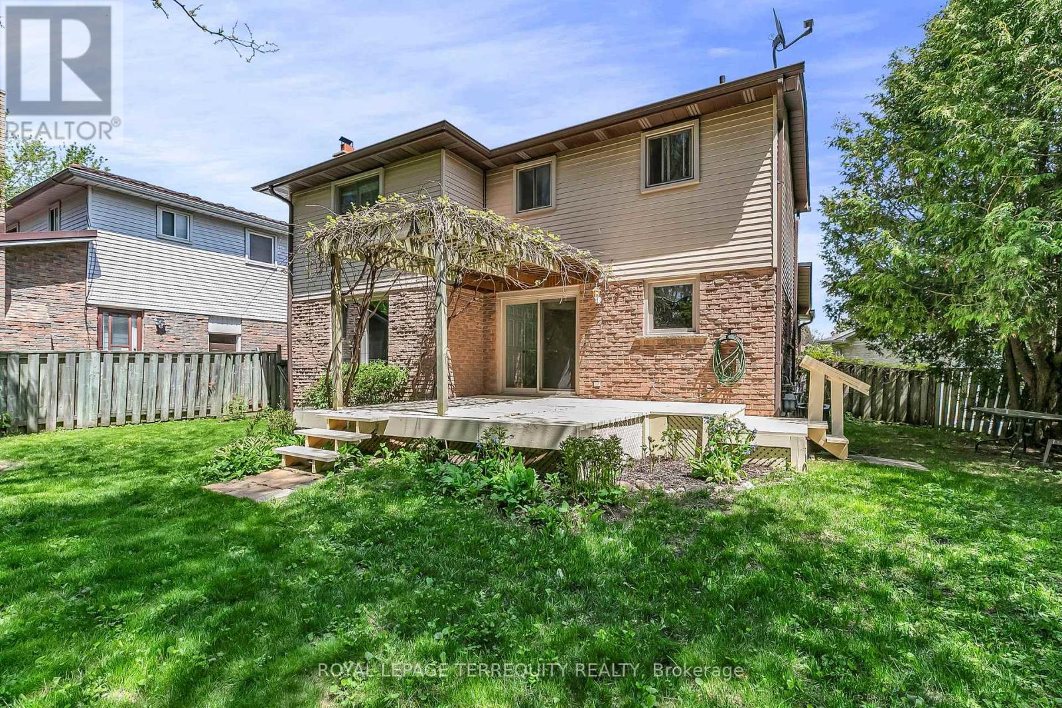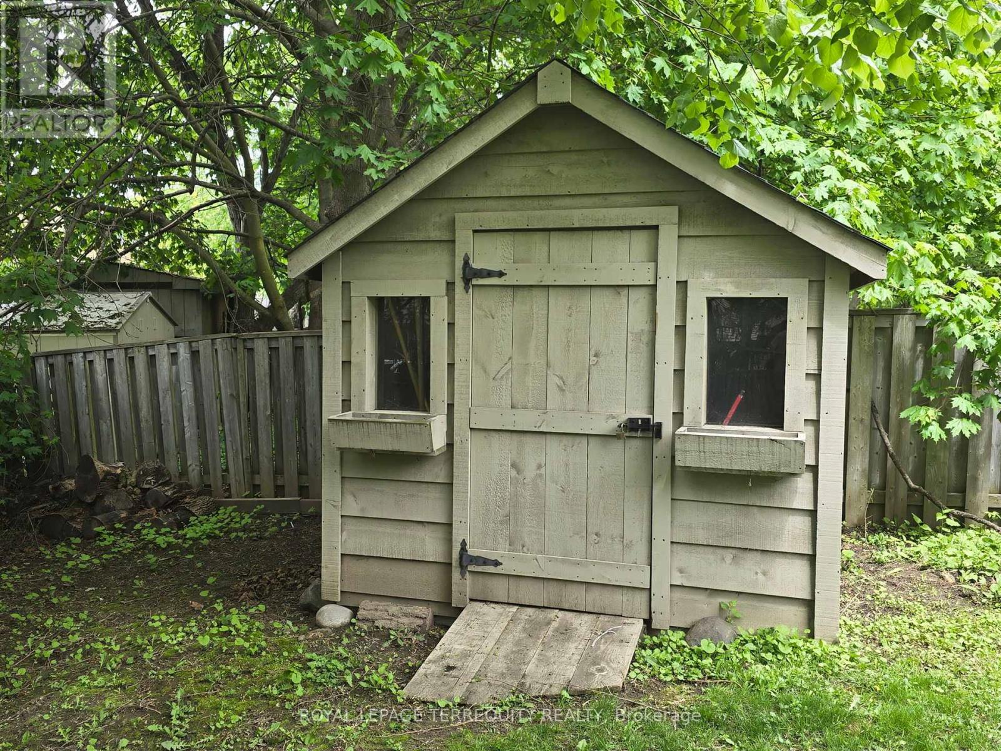3 Bedroom
2 Bathroom
1500 - 2000 sqft
Fireplace
Central Air Conditioning
Forced Air
$969,000
Fantastic opportunity in prime College Manor. Quite Child safe court, close to endless amenities. Huge pie shaped lot, ample room to play or your future pool. The main floor has a large open concept living/Dining room, spacious eat in kitchen with pantry area, main floor family room with wood burning fireplace, and convenient powder room. Upstairs there are three large bedrooms. The primary has a spacious walk in closet, the other bedrooms with double closets. Linen closet in the upper hallway. The unfinished basement is a perfect blank slate to create your ideal finished space...recreation room, home gym, home office, work shop, or spa bathroom. Deep garage and wide driveway provide parking space for 4 or 5 vehicles. Numerous upgrades, included roof & windows 2012. The quiet court is perfect for road hockey and learning to ride that first bike. There is ample back green space, with a large pie shaped lot and expansive back yard. Lounge on the existing deck, enjoy the shade of the grapevine covered pergola. Within walking distance are elementary, french education, both public and catholic high schools. Public transit to downtown Newmarket is just a short walk to Davis Drive. The many amenities of Newmarket & Aurora are close by, along Leslie, Bayview & Yonge Streets. For the commuter, 404 access is just minutes away. Come make this home yours. (id:49269)
Property Details
|
MLS® Number
|
N12175701 |
|
Property Type
|
Single Family |
|
Community Name
|
Gorham-College Manor |
|
ParkingSpaceTotal
|
4 |
|
Structure
|
Shed |
Building
|
BathroomTotal
|
2 |
|
BedroomsAboveGround
|
3 |
|
BedroomsTotal
|
3 |
|
Amenities
|
Fireplace(s) |
|
Appliances
|
Central Vacuum, Dishwasher, Dryer, Freezer, Garage Door Opener, Hood Fan, Stove, Washer, Window Coverings, Refrigerator |
|
BasementDevelopment
|
Unfinished |
|
BasementType
|
N/a (unfinished) |
|
ConstructionStyleAttachment
|
Detached |
|
CoolingType
|
Central Air Conditioning |
|
ExteriorFinish
|
Brick |
|
FireplacePresent
|
Yes |
|
FireplaceTotal
|
1 |
|
FlooringType
|
Laminate, Concrete, Ceramic, Carpeted |
|
FoundationType
|
Poured Concrete |
|
HalfBathTotal
|
1 |
|
HeatingFuel
|
Natural Gas |
|
HeatingType
|
Forced Air |
|
StoriesTotal
|
2 |
|
SizeInterior
|
1500 - 2000 Sqft |
|
Type
|
House |
|
UtilityWater
|
Municipal Water |
Parking
Land
|
Acreage
|
No |
|
Sewer
|
Sanitary Sewer |
|
SizeDepth
|
121 Ft ,6 In |
|
SizeFrontage
|
44 Ft ,9 In |
|
SizeIrregular
|
44.8 X 121.5 Ft ; N 121.49f, S 112.09f, W 30.02f & 52.83f |
|
SizeTotalText
|
44.8 X 121.5 Ft ; N 121.49f, S 112.09f, W 30.02f & 52.83f |
Rooms
| Level |
Type |
Length |
Width |
Dimensions |
|
Second Level |
Primary Bedroom |
5.71 m |
3.28 m |
5.71 m x 3.28 m |
|
Second Level |
Bedroom 2 |
4.49 m |
2.52 m |
4.49 m x 2.52 m |
|
Second Level |
Bedroom 3 |
3.18 m |
3.18 m |
3.18 m x 3.18 m |
|
Second Level |
Bathroom |
2.85 m |
2 m |
2.85 m x 2 m |
|
Basement |
Other |
4.31 m |
3 m |
4.31 m x 3 m |
|
Ground Level |
Living Room |
4.25 m |
3.74 m |
4.25 m x 3.74 m |
|
Ground Level |
Dining Room |
3.2 m |
2.99 m |
3.2 m x 2.99 m |
|
Ground Level |
Kitchen |
3.05 m |
2.71 m |
3.05 m x 2.71 m |
|
Ground Level |
Eating Area |
2.71 m |
1.93 m |
2.71 m x 1.93 m |
|
Ground Level |
Family Room |
4.24 m |
3.03 m |
4.24 m x 3.03 m |
https://www.realtor.ca/real-estate/28372121/14-brunton-place-newmarket-gorham-college-manor-gorham-college-manor

