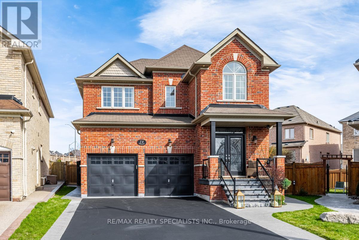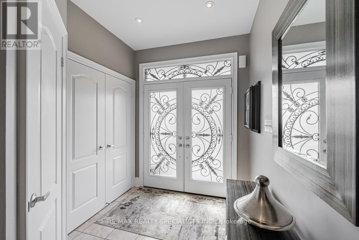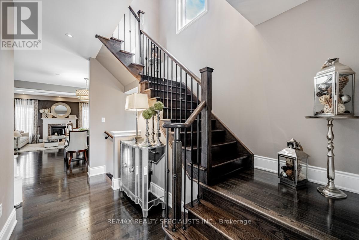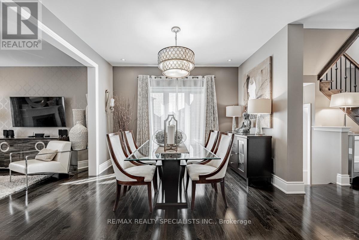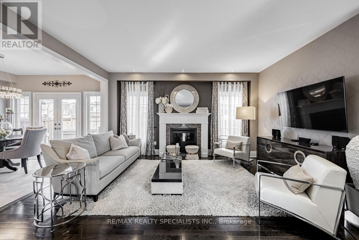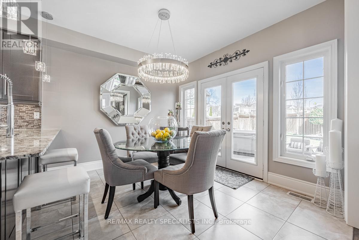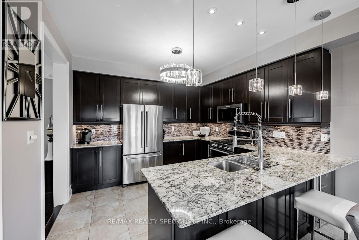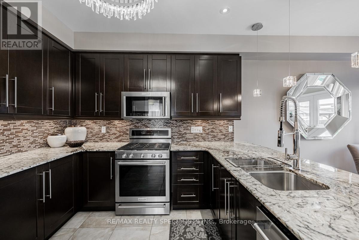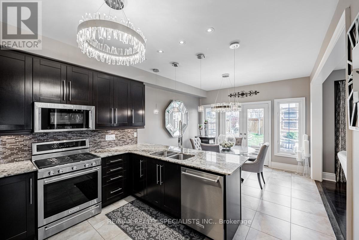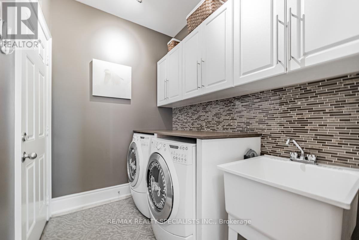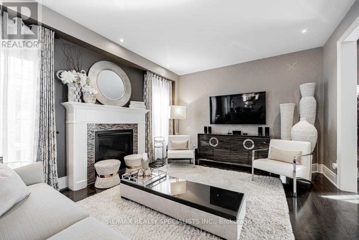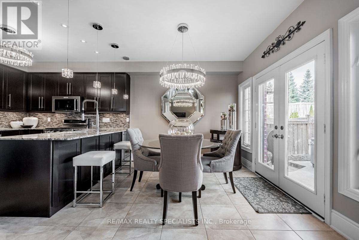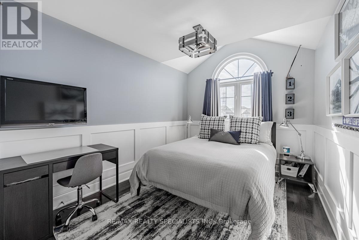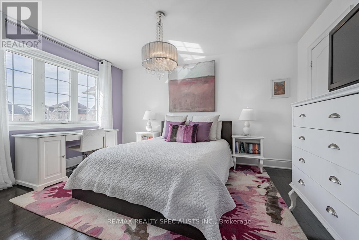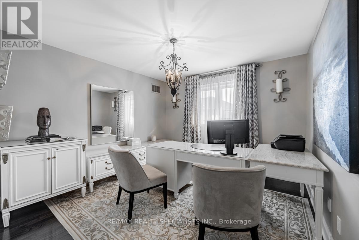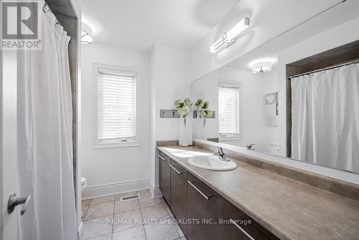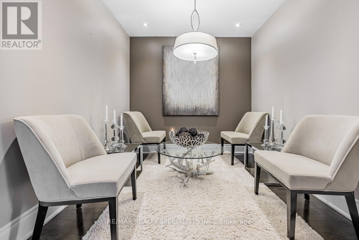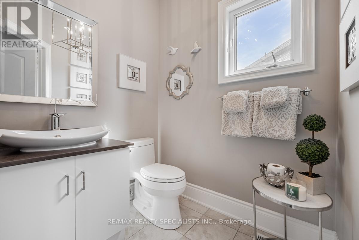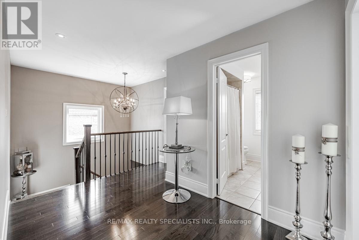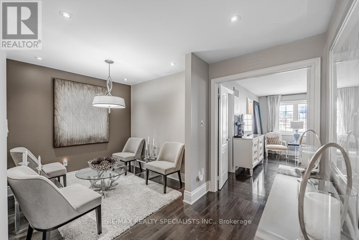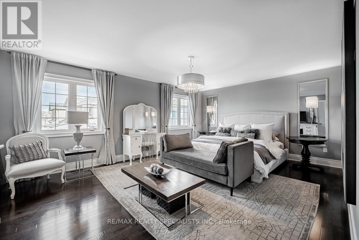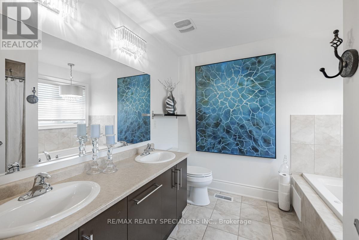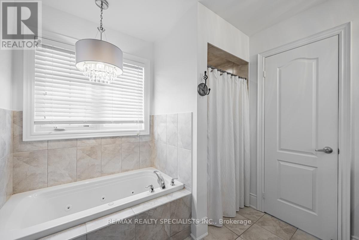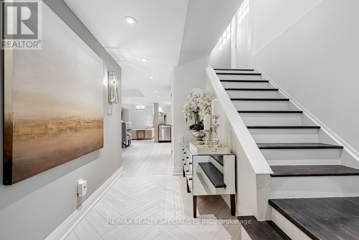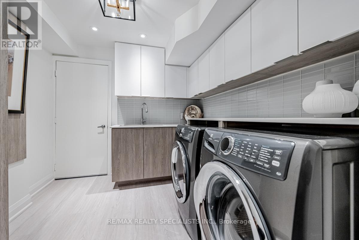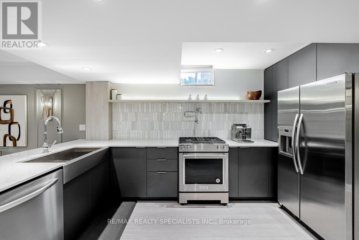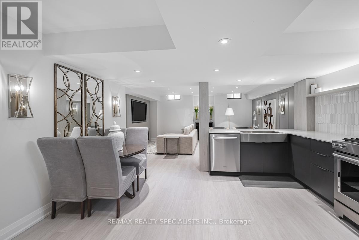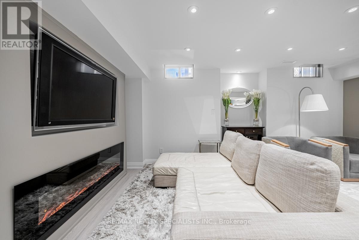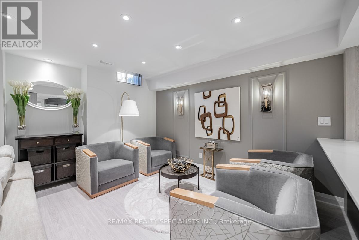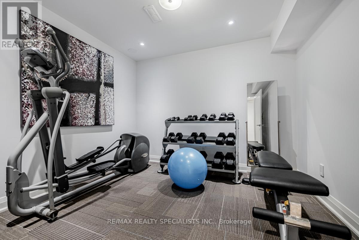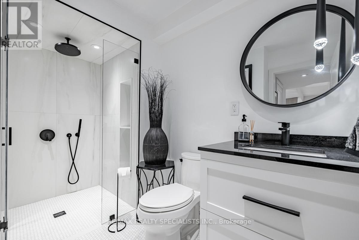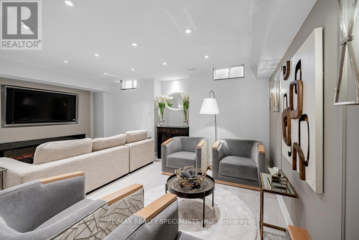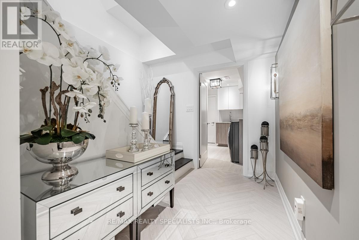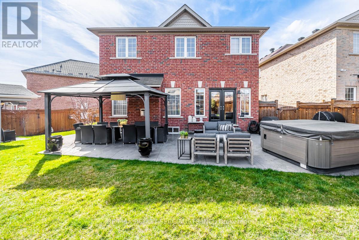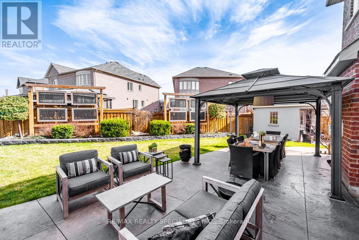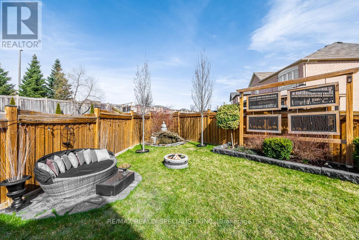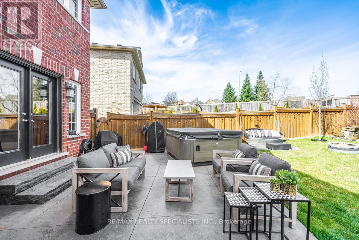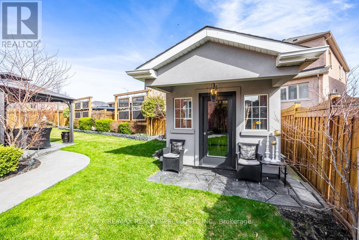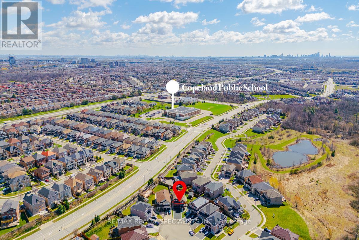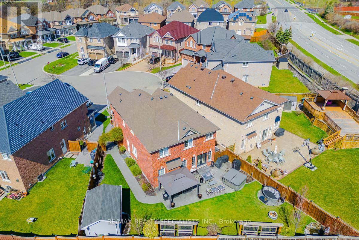14 Cameo Crt Brampton, Ontario L6Y 0N7
$1,849,000
Step into luxury with this meticulously designed home boasting 9-foot ceilings on the main level, creating a grand sense of space upon entry through the double doors. Revel in the timeless elegance of hardwood flooring throughout, complemented by exquisite 8-inch baseboards and LED pot lights that illuminate every corner. The staircase, adorned with iron pickets, leads to a double glass back garden doors, seamlessly blending indoor and outdoor living. With the convenience of two laundry rooms, Kohler bathroom fixtures, and ample storage including a cold cellar, organization meets effortless living. Experience the epitome of comfort and convenience with a gas stove, fireplace, and basement dryer, perfect for cozy nights in. Enjoy outdoor entertaining on the wrap-around stamped concrete patio, surrounded by lush landscaping and the privacy of a fenced yard. The basement, professionally leveled and finished with high-end vinyl flooring, offers versatility and additional living space. Upstairs, discover a chef's dream kitchen featuring granite countertops, glass and stone backsplash, and top-of-the-line Kitchen Aid appliances, while the basement kitchen boasts Silestone quartz countertops, natural stone backsplash, and Euro-style cabinetry. **** EXTRAS **** Garden shed, privacy blockers from neighbours, hard top gazebo (id:49269)
Open House
This property has open houses!
2:00 pm
Ends at:4:00 pm
2:00 pm
Ends at:4:00 pm
Property Details
| MLS® Number | W8240606 |
| Property Type | Single Family |
| Community Name | Bram West |
| Parking Space Total | 6 |
Building
| Bathroom Total | 4 |
| Bedrooms Above Ground | 4 |
| Bedrooms Below Ground | 1 |
| Bedrooms Total | 5 |
| Basement Development | Finished |
| Basement Features | Separate Entrance |
| Basement Type | N/a (finished) |
| Construction Style Attachment | Detached |
| Cooling Type | Central Air Conditioning |
| Exterior Finish | Brick |
| Fireplace Present | Yes |
| Heating Fuel | Natural Gas |
| Heating Type | Forced Air |
| Stories Total | 2 |
| Type | House |
Parking
| Attached Garage |
Land
| Acreage | No |
| Size Irregular | 27.62 X 131.99 Ft ; 43.09 Ft X 131.98 Ft X 9.19 Ft X 9.19 Ft |
| Size Total Text | 27.62 X 131.99 Ft ; 43.09 Ft X 131.98 Ft X 9.19 Ft X 9.19 Ft |
Rooms
| Level | Type | Length | Width | Dimensions |
|---|---|---|---|---|
| Second Level | Primary Bedroom | 5.97 m | 4.26 m | 5.97 m x 4.26 m |
| Second Level | Bedroom 2 | 3.29 m | 4.26 m | 3.29 m x 4.26 m |
| Second Level | Bedroom 3 | 2.86 m | 3.77 m | 2.86 m x 3.77 m |
| Second Level | Bedroom 4 | 3.59 m | 3.47 m | 3.59 m x 3.47 m |
| Second Level | Den | Measurements not available | ||
| Main Level | Family Room | 4.87 m | 3.96 m | 4.87 m x 3.96 m |
| Main Level | Dining Room | 4.87 m | 3.65 m | 4.87 m x 3.65 m |
| Main Level | Eating Area | 3.59 m | 3.23 m | 3.59 m x 3.23 m |
| Main Level | Kitchen | 3.59 m | 3.04 m | 3.59 m x 3.04 m |
https://www.realtor.ca/real-estate/26759865/14-cameo-crt-brampton-bram-west
Interested?
Contact us for more information

