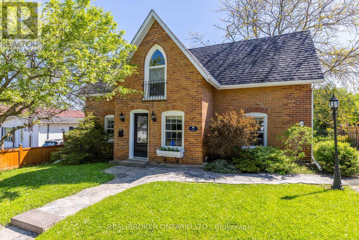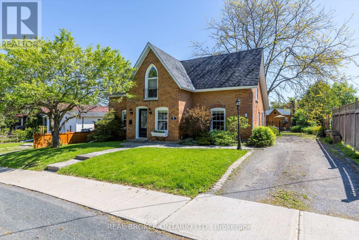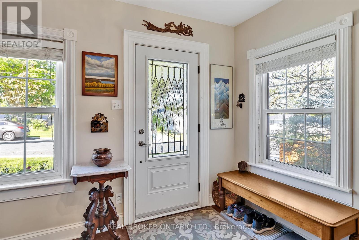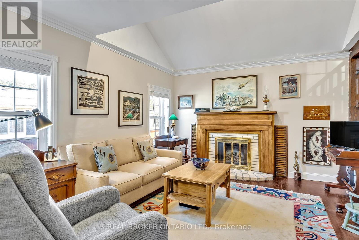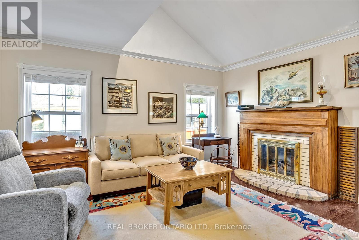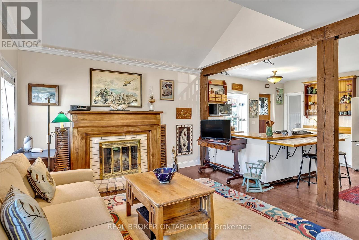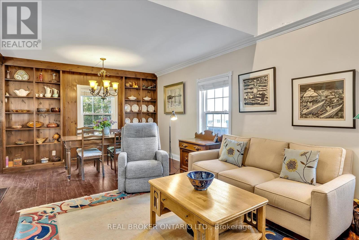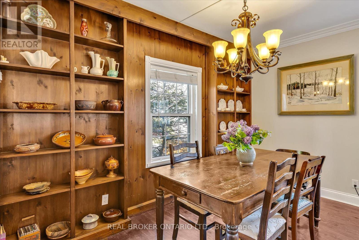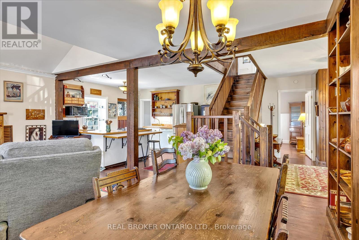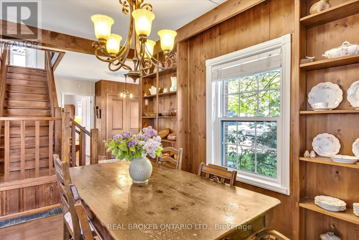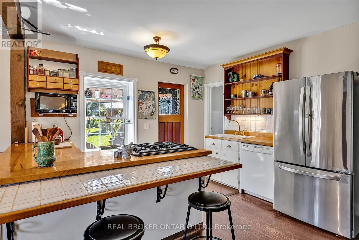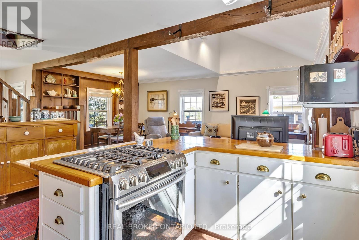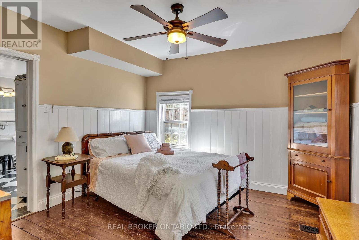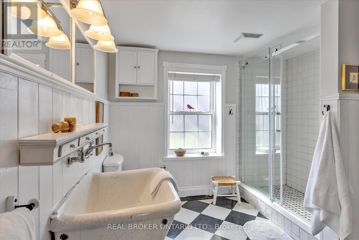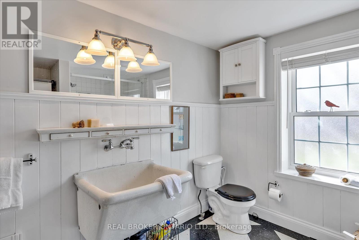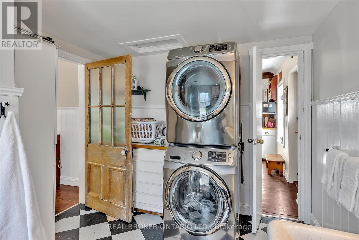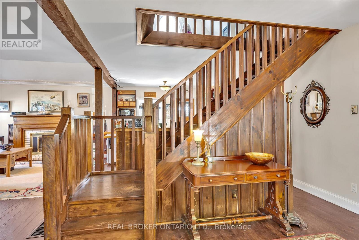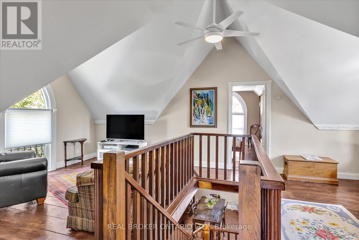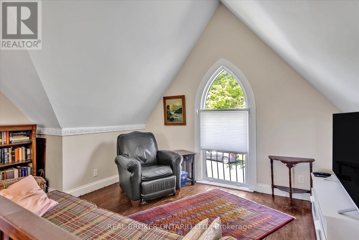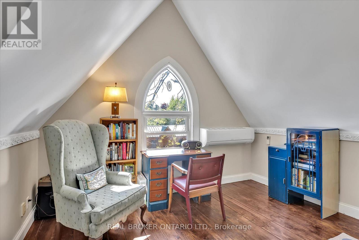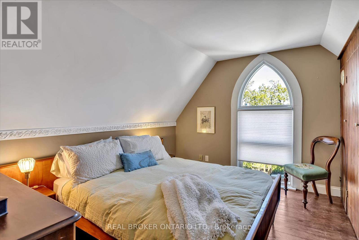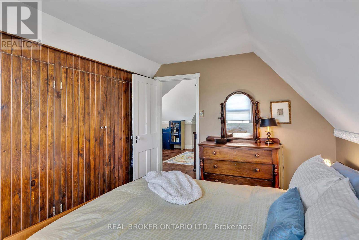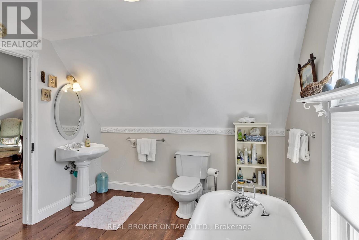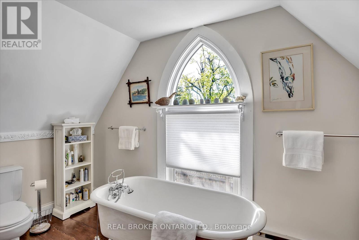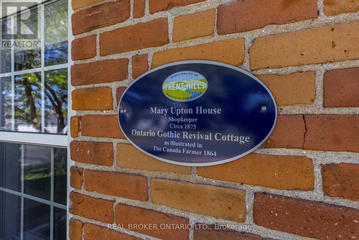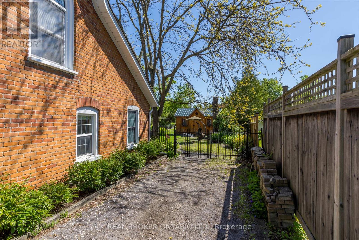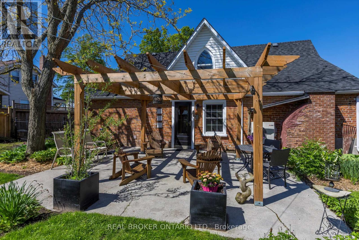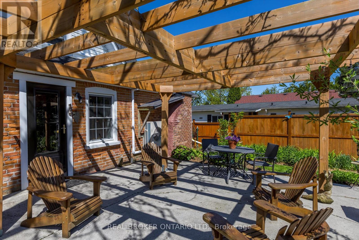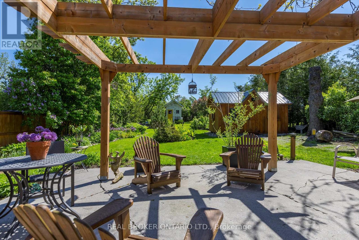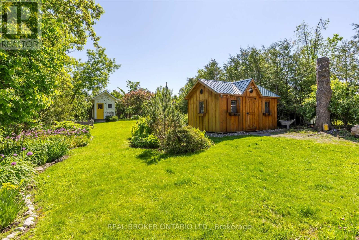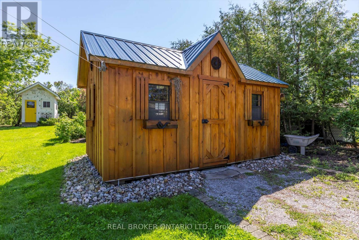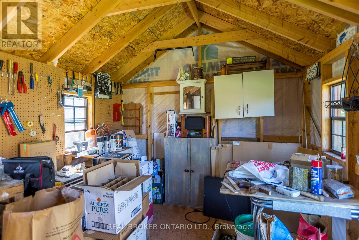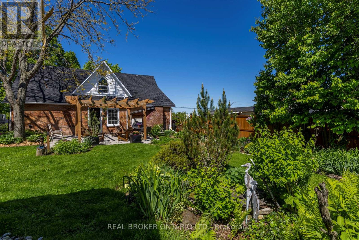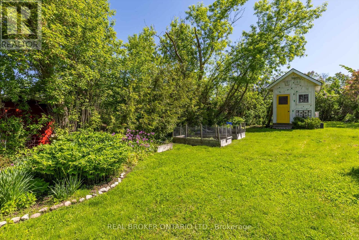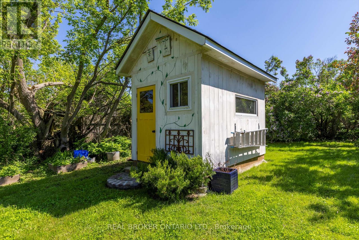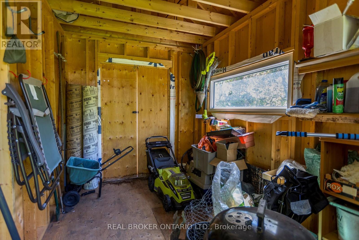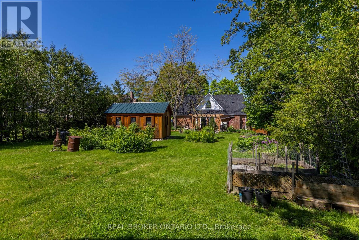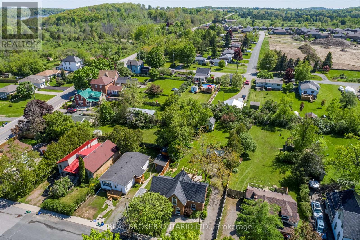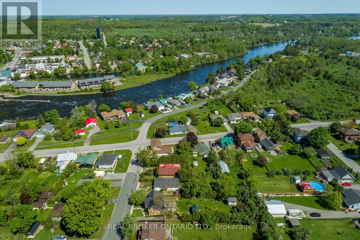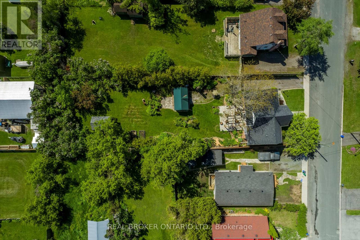2 Bedroom
2 Bathroom
1100 - 1500 sqft
Fireplace
Central Air Conditioning
Forced Air
$624,900
Discover the perfect blend of history and lifestyle in this unique century home with official heritage distinction, ideally located just steps from downtown Hastings and the tranquil Trent River. Set on a generous 1/4 acre lot, this property is a rare find for retirees, young families, and lovers of historic homes. Enjoy the beauty of lush gardens, raised vegetable beds, a peaceful fish pond, and two versatile garden sheds/workspaces (built in 2019 & 2020). New flagstone walkways and a pergola-covered patio (2019) make outdoor living effortless and inviting. Inside, the home features open-concept living, filled with light and charm. Admire the original pine and maple floors, built-in shelving, and striking gothic-style windows that speak to the home's rich history. Thoughtful updates include a new furnace (2017), heat pump (2019), gas stove (2017), fridge (2016), and washer/dryer (2016)plus a new tiled walk-in shower and fencing for added comfort and privacy. With modern efficiency and timeless character, this home offers a peaceful retreat with all the convenience of small-town living. A full property inspection report is available upon request. This is your chance to own a piece of the past beautifully adapted for today. (id:49269)
Property Details
|
MLS® Number
|
X12175997 |
|
Property Type
|
Single Family |
|
Community Name
|
Hastings |
|
Features
|
Level, Carpet Free, Sump Pump |
|
ParkingSpaceTotal
|
2 |
Building
|
BathroomTotal
|
2 |
|
BedroomsAboveGround
|
2 |
|
BedroomsTotal
|
2 |
|
Amenities
|
Separate Heating Controls, Separate Electricity Meters |
|
Appliances
|
Water Heater, Window Coverings |
|
BasementType
|
Partial |
|
ConstructionStyleAttachment
|
Detached |
|
CoolingType
|
Central Air Conditioning |
|
ExteriorFinish
|
Brick |
|
FireplacePresent
|
Yes |
|
FoundationType
|
Insulated Concrete Forms, Stone |
|
HeatingType
|
Forced Air |
|
StoriesTotal
|
2 |
|
SizeInterior
|
1100 - 1500 Sqft |
|
Type
|
House |
|
UtilityWater
|
Municipal Water |
Parking
Land
|
AccessType
|
Year-round Access |
|
Acreage
|
No |
|
FenceType
|
Fenced Yard |
|
Sewer
|
Sanitary Sewer |
|
SizeDepth
|
200 Ft ,7 In |
|
SizeFrontage
|
56 Ft ,9 In |
|
SizeIrregular
|
56.8 X 200.6 Ft |
|
SizeTotalText
|
56.8 X 200.6 Ft |
|
ZoningDescription
|
R1 |
Rooms
| Level |
Type |
Length |
Width |
Dimensions |
|
Second Level |
Bedroom |
3.8 m |
2.56 m |
3.8 m x 2.56 m |
|
Second Level |
Bathroom |
2.98 m |
3 m |
2.98 m x 3 m |
|
Second Level |
Den |
7.32 m |
4.49 m |
7.32 m x 4.49 m |
|
Main Level |
Living Room |
4.36 m |
3.8 m |
4.36 m x 3.8 m |
|
Main Level |
Dining Room |
2.31 m |
3.8 m |
2.31 m x 3.8 m |
|
Main Level |
Kitchen |
4.34 m |
3.68 m |
4.34 m x 3.68 m |
|
Main Level |
Primary Bedroom |
3.67 m |
3.75 m |
3.67 m x 3.75 m |
|
Main Level |
Bathroom |
2.86 m |
3.61 m |
2.86 m x 3.61 m |
|
Main Level |
Laundry Room |
2.86 m |
3.61 m |
2.86 m x 3.61 m |
https://www.realtor.ca/real-estate/28372662/14-clyde-street-trent-hills-hastings-hastings

