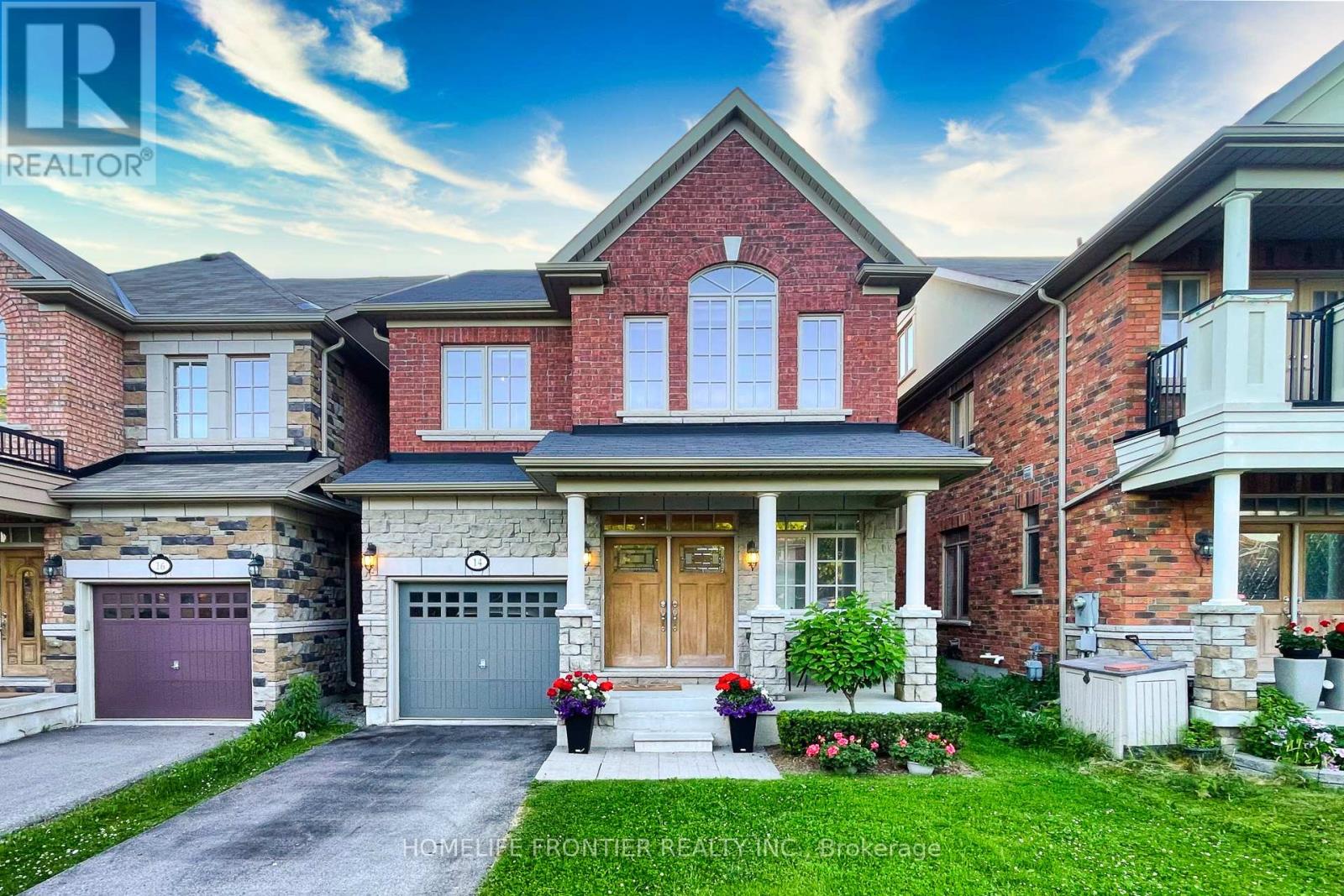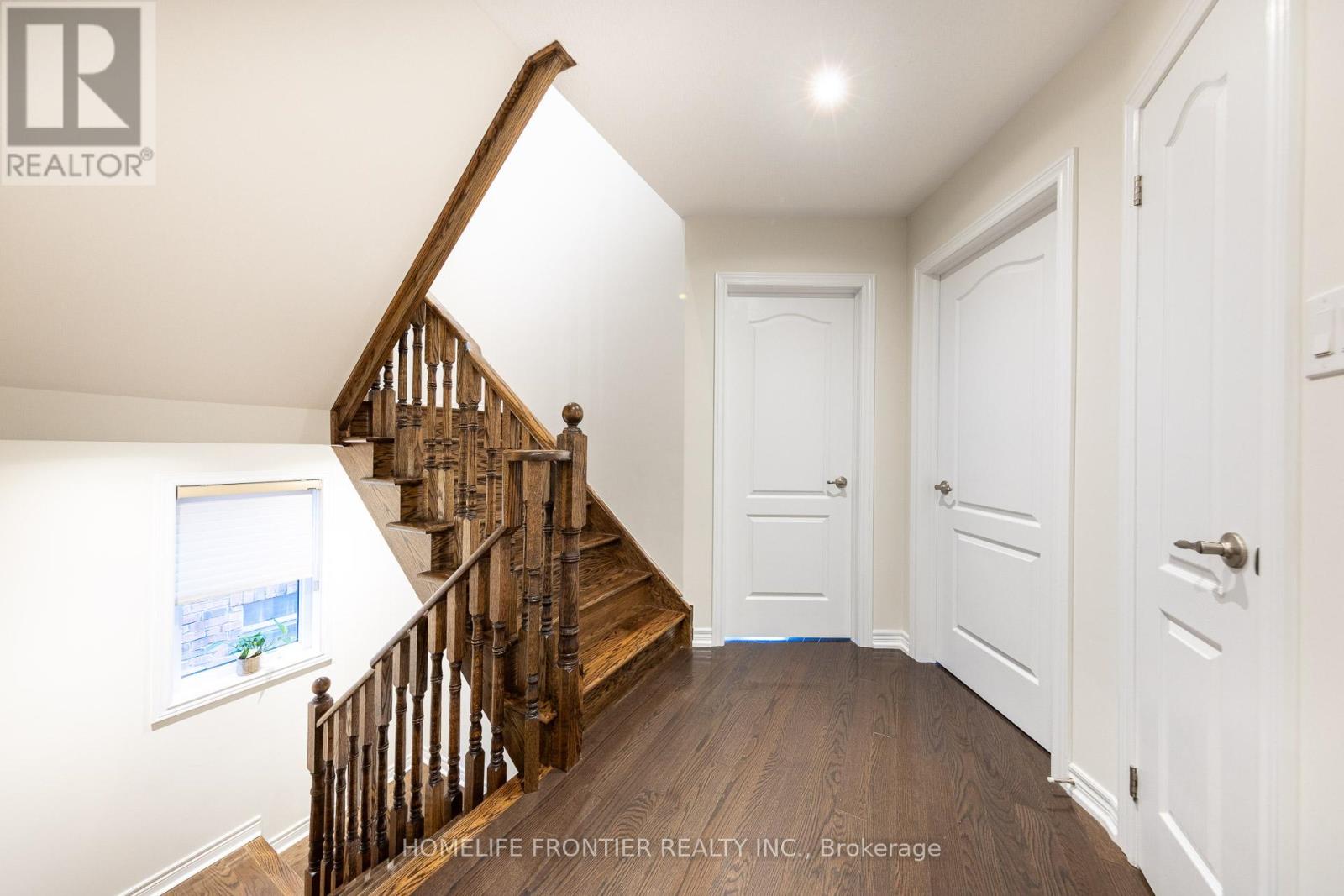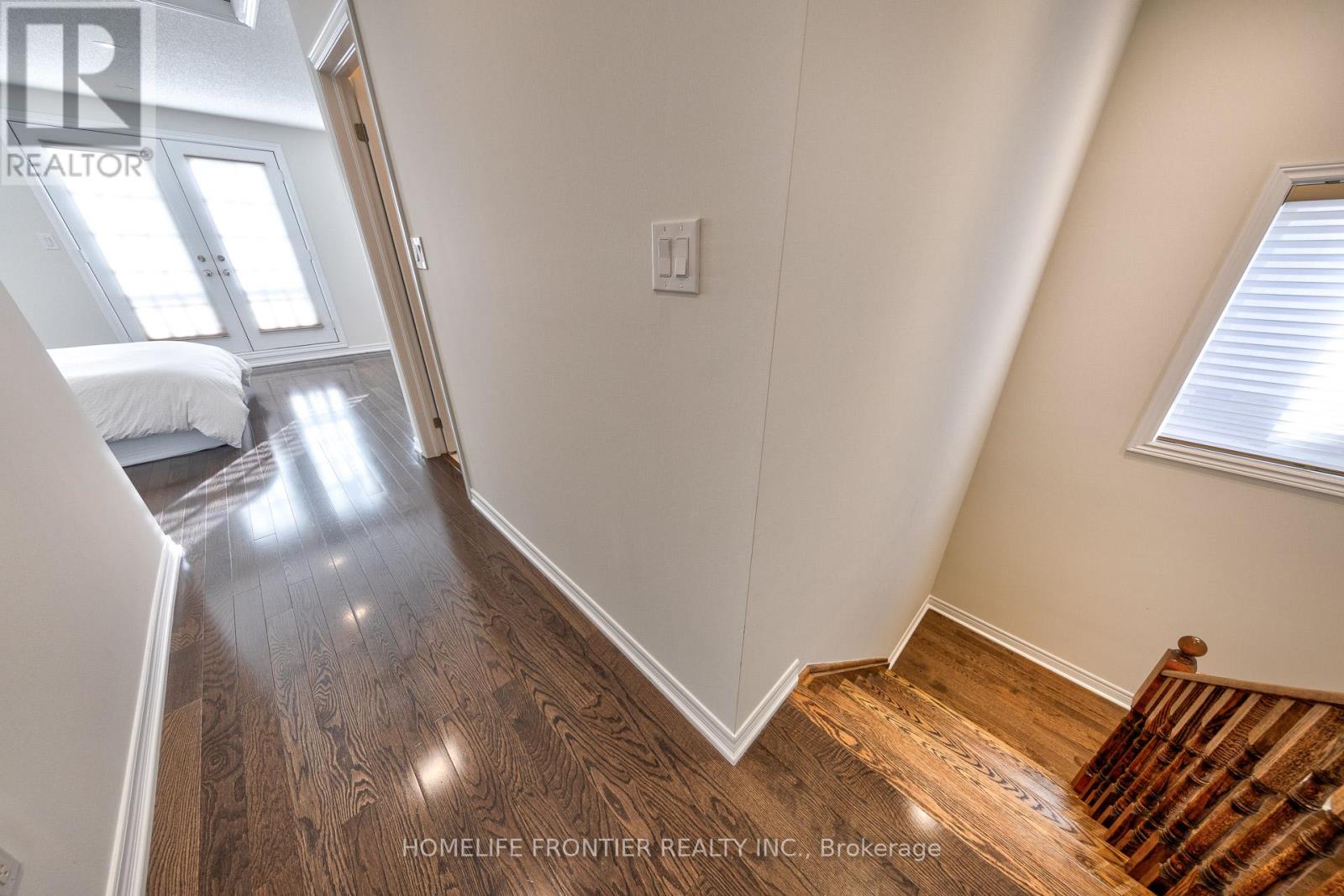5 Bedroom
5 Bathroom
Fireplace
Central Air Conditioning
Forced Air
$1,699,888
Exquisite Living in Prime Richmond Hill! Experience refinement in this Richmond Hill home with approx 3400 square feet of living space, including 2700 square feet on the main floor and a finished basement. The interior features over 120 pot lights, hardwood flooring, and a main floor laundry room, newly painted(2023). The kitchen boasts granite countertops, extended cabinets, and stainless steel appliances, including a dishwasher(2023). Perfect for everyday cooking and entertaining. Conveniently located, this home offers easy access to hospitals and parks at walkable distances and highways 404 and 407, just a 10-minute drive away. Public transit is a breeze with the Go-Transit and Viva Blue bus station on Yonge Street a 5-minute walk away. Nestled in a tranquil, child-safe court, this home offers peace and serenity. Enjoy no sidewalk maintenance, excellent nearby schools with IB program. Discover refined living in Richmond Hill with this stunning home. Schedule a viewing today! (id:49269)
Property Details
|
MLS® Number
|
N8424554 |
|
Property Type
|
Single Family |
|
Community Name
|
Crosby |
|
Amenities Near By
|
Hospital, Park, Public Transit |
|
Community Features
|
Community Centre |
|
Parking Space Total
|
3 |
Building
|
Bathroom Total
|
5 |
|
Bedrooms Above Ground
|
4 |
|
Bedrooms Below Ground
|
1 |
|
Bedrooms Total
|
5 |
|
Appliances
|
Dishwasher, Dryer, Refrigerator, Stove, Washer, Window Coverings |
|
Basement Development
|
Finished |
|
Basement Type
|
N/a (finished) |
|
Construction Style Attachment
|
Detached |
|
Cooling Type
|
Central Air Conditioning |
|
Exterior Finish
|
Brick, Stone |
|
Fireplace Present
|
Yes |
|
Foundation Type
|
Concrete |
|
Heating Fuel
|
Natural Gas |
|
Heating Type
|
Forced Air |
|
Stories Total
|
3 |
|
Type
|
House |
|
Utility Water
|
Municipal Water |
Parking
Land
|
Acreage
|
No |
|
Land Amenities
|
Hospital, Park, Public Transit |
|
Sewer
|
Sanitary Sewer |
|
Size Irregular
|
30.1 X 102.2 Ft |
|
Size Total Text
|
30.1 X 102.2 Ft |
|
Surface Water
|
Lake/pond |
Rooms
| Level |
Type |
Length |
Width |
Dimensions |
|
Second Level |
Primary Bedroom |
4.57 m |
3.66 m |
4.57 m x 3.66 m |
|
Second Level |
Bedroom 2 |
3.39 m |
3.24 m |
3.39 m x 3.24 m |
|
Second Level |
Bedroom 3 |
3.33 m |
3.06 m |
3.33 m x 3.06 m |
|
Second Level |
Bedroom 4 |
2.85 m |
2.85 m |
2.85 m x 2.85 m |
|
Third Level |
Media |
4.45 m |
3.94 m |
4.45 m x 3.94 m |
|
Basement |
Bedroom 5 |
4.05 m |
3.7 m |
4.05 m x 3.7 m |
|
Basement |
Recreational, Games Room |
6.36 m |
3.03 m |
6.36 m x 3.03 m |
|
Main Level |
Living Room |
6.4 m |
3.84 m |
6.4 m x 3.84 m |
|
Main Level |
Dining Room |
6.4 m |
3.84 m |
6.4 m x 3.84 m |
|
Main Level |
Kitchen |
2.85 m |
2.46 m |
2.85 m x 2.46 m |
|
Main Level |
Eating Area |
2.61 m |
2.46 m |
2.61 m x 2.46 m |
|
Main Level |
Laundry Room |
|
|
Measurements not available |
https://www.realtor.ca/real-estate/27020553/14-coventry-court-w-richmond-hill-crosby










































