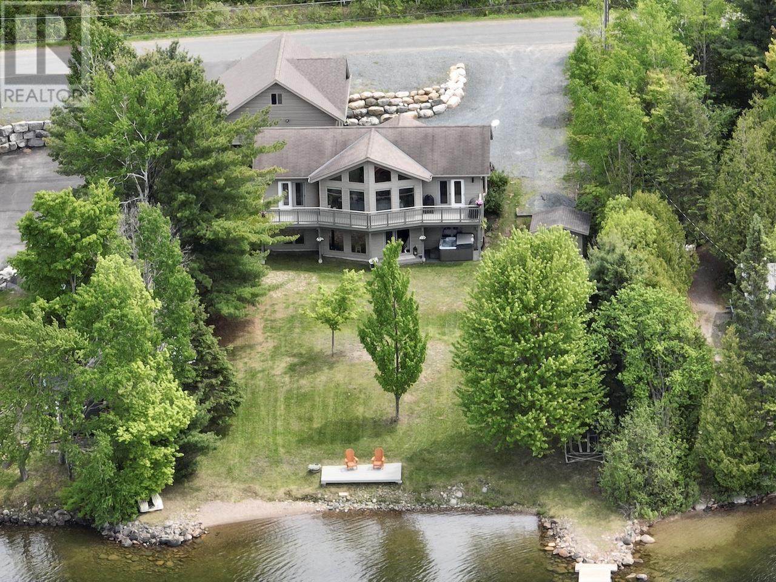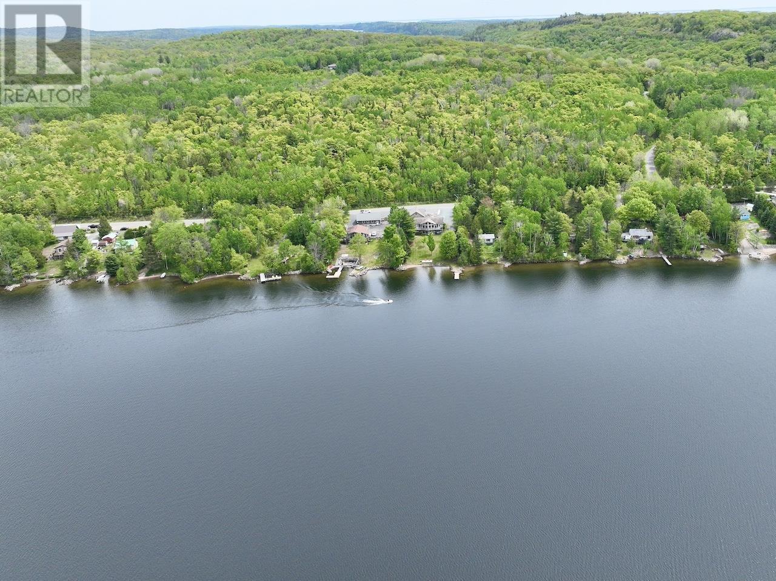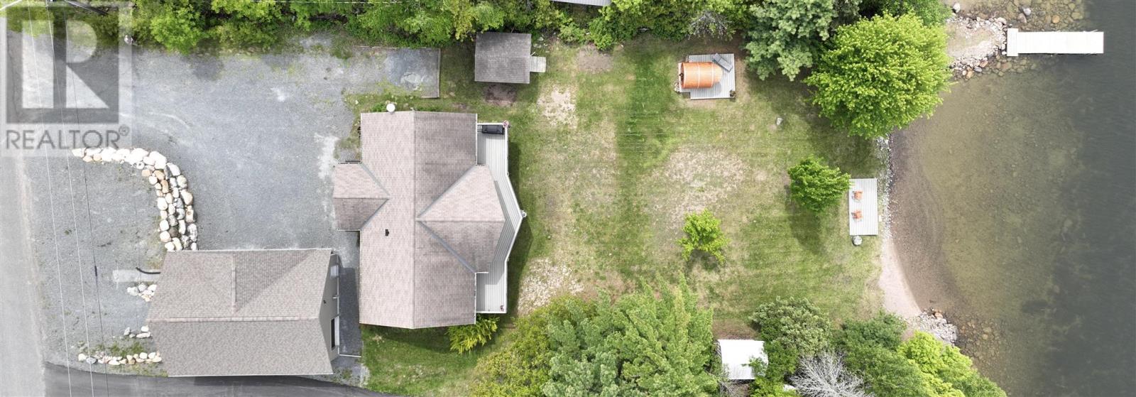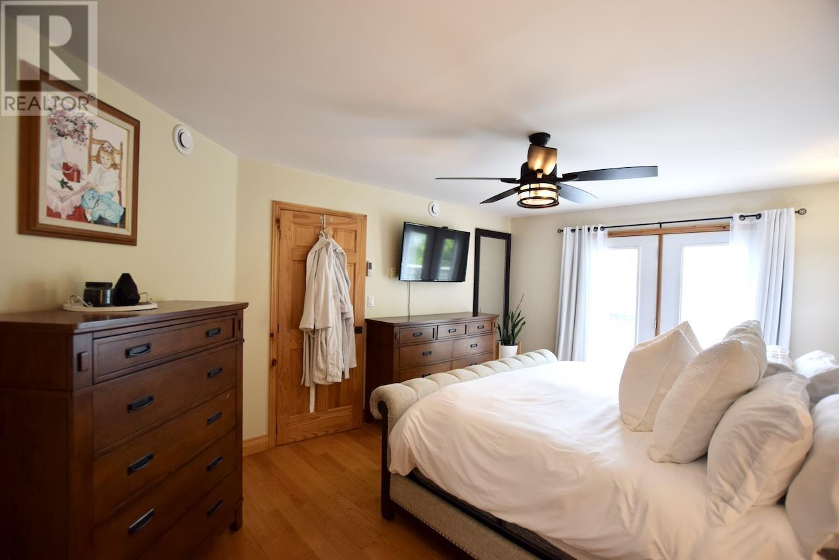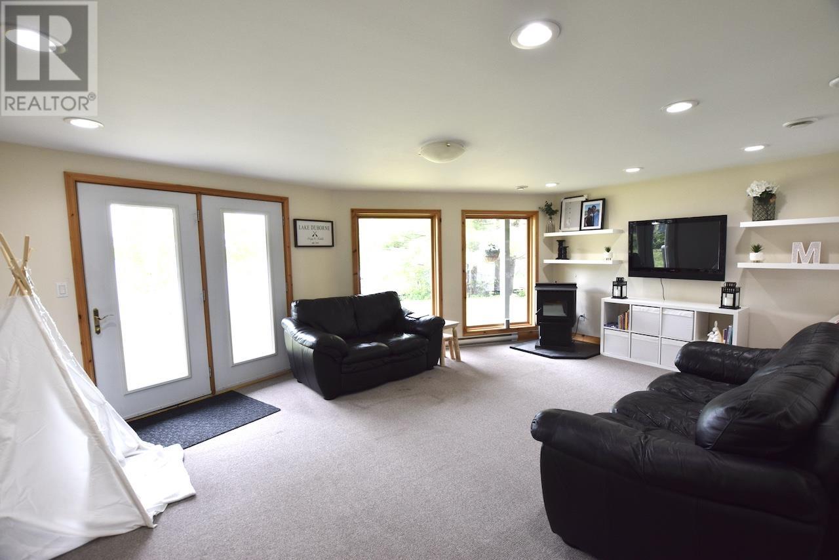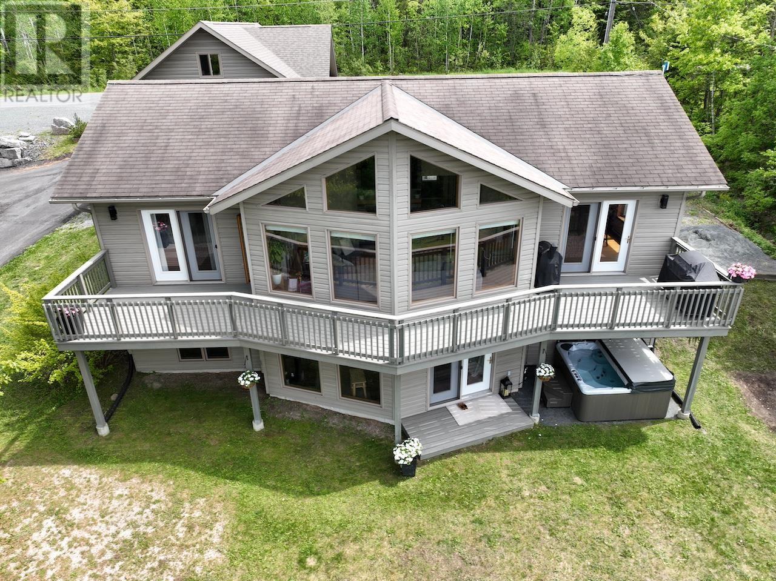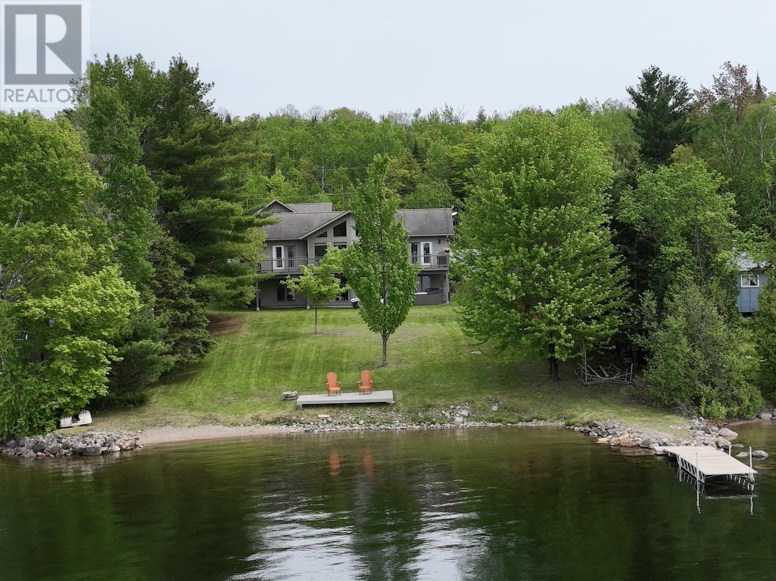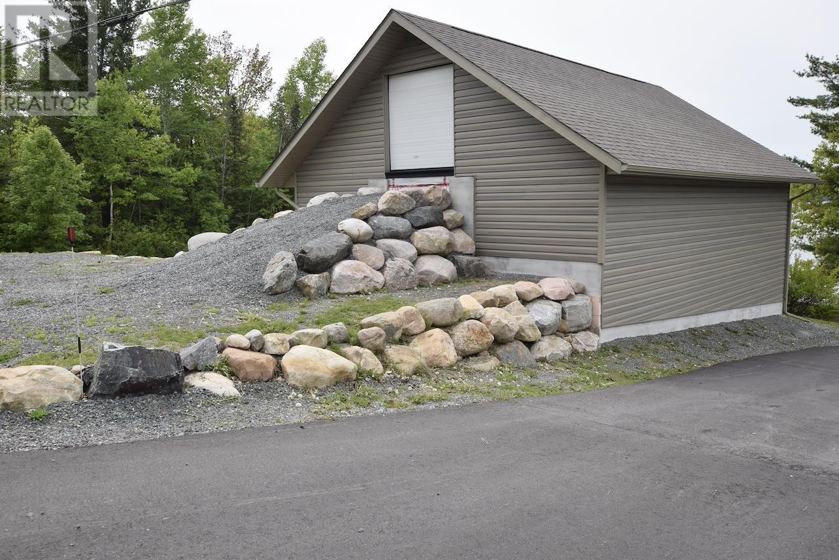3 Bedroom
2 Bathroom
1321 sqft
Bungalow
Fireplace
Air Exchanger
Baseboard Heaters, Wood Stove
Waterfront
$899,000
Here is the lakehouse of your dreams, a beautifully appointed waterfront property on Lake Duborne, complete with 2600 sf finished living space, 3 bedrooms, 2 bathrooms, vaulted ceilings and an open concept kitchen/dining/living area facing a wall of windows and deck that is overlooking the lake for fabulous sunset views. Completing the picture is a triple garage built in 2022 that is insulated and heated for your recreational or workshop pleasure! Be sure to view the 3D virtual tour on-line and schematic floor plans and other information is available on request. Showings by appointment with your Realtor only, please book at least a day in advance. (id:49269)
Property Details
|
MLS® Number
|
SM241477 |
|
Property Type
|
Single Family |
|
Community Name
|
Blind River |
|
CommunicationType
|
High Speed Internet |
|
Features
|
Crushed Stone Driveway |
|
StorageType
|
Storage Shed |
|
Structure
|
Deck, Dock, Shed |
|
ViewType
|
View |
|
WaterFrontName
|
Lake Duborne |
|
WaterFrontType
|
Waterfront |
Building
|
BathroomTotal
|
2 |
|
BedroomsAboveGround
|
1 |
|
BedroomsBelowGround
|
2 |
|
BedroomsTotal
|
3 |
|
Appliances
|
Dishwasher, Central Vacuum, Water Purifier, Satellite Dish Receiver, Stove, Window Coverings, Refrigerator |
|
ArchitecturalStyle
|
Bungalow |
|
BasementType
|
Full |
|
ConstructedDate
|
2005 |
|
ConstructionStyleAttachment
|
Detached |
|
CoolingType
|
Air Exchanger |
|
ExteriorFinish
|
Siding, Vinyl |
|
FireplaceFuel
|
Pellet |
|
FireplacePresent
|
Yes |
|
FireplaceType
|
Woodstove,stove |
|
FlooringType
|
Hardwood |
|
FoundationType
|
Poured Concrete |
|
HeatingFuel
|
Electric, Pellet |
|
HeatingType
|
Baseboard Heaters, Wood Stove |
|
StoriesTotal
|
1 |
|
SizeInterior
|
1321 Sqft |
|
UtilityWater
|
Lake/river Water Intake |
Parking
Land
|
AccessType
|
Road Access |
|
Acreage
|
No |
|
Sewer
|
Septic System |
|
SizeFrontage
|
108.0000 |
|
SizeIrregular
|
0.48 |
|
SizeTotal
|
0.48 Ac|under 1/2 Acre |
|
SizeTotalText
|
0.48 Ac|under 1/2 Acre |
Rooms
| Level |
Type |
Length |
Width |
Dimensions |
|
Basement |
Family Room |
|
|
20.10 x 16.1 |
|
Basement |
Bedroom |
|
|
12.4 x 15.10 |
|
Basement |
Bedroom |
|
|
12.3 x 11.9 |
|
Basement |
Bathroom |
|
|
6.11 x 10.1 |
|
Basement |
Office |
|
|
10.10 x 10.1 |
|
Basement |
Laundry Room |
|
|
9.3 x 10.1 |
|
Basement |
Utility Room |
|
|
6.0 x 6.8 |
|
Main Level |
Living Room |
|
|
21.5 x 14.2 |
|
Main Level |
Dining Room |
|
|
12.4 x 13.6 |
|
Main Level |
Kitchen |
|
|
12.10 x 9.6 |
|
Main Level |
Primary Bedroom |
|
|
12.7 x 16.10 |
|
Main Level |
Bathroom |
|
|
11.2 x 10.10 |
|
Main Level |
Foyer |
|
|
10.9 x 10.10 |
Utilities
https://www.realtor.ca/real-estate/27040487/14-duborne-dr-blind-river-blind-river




