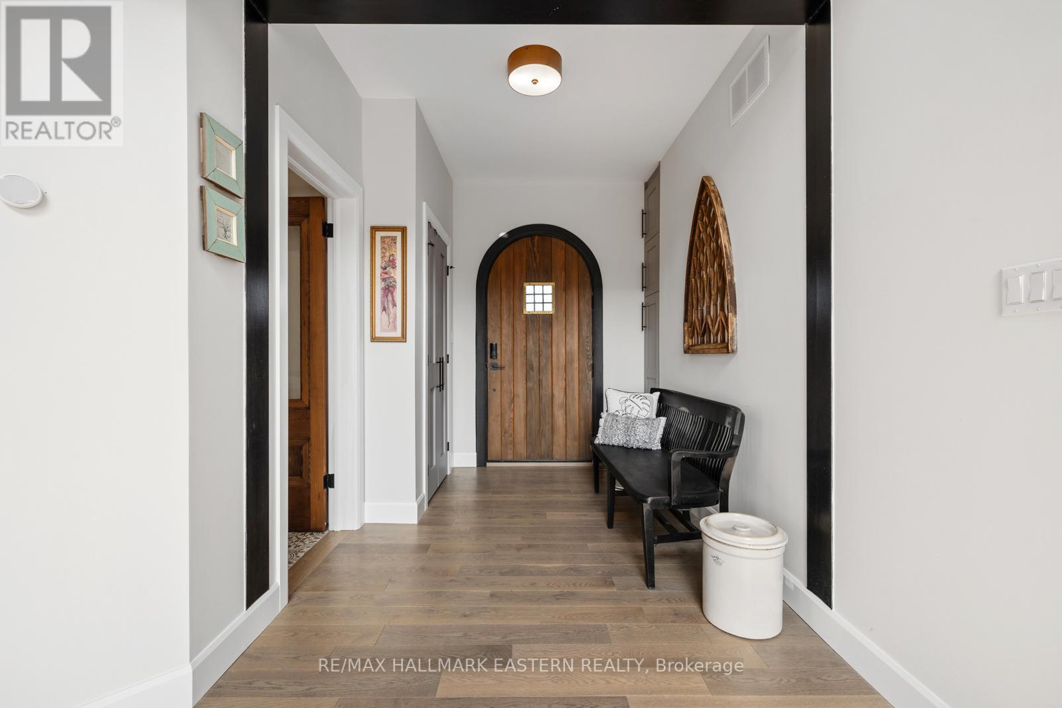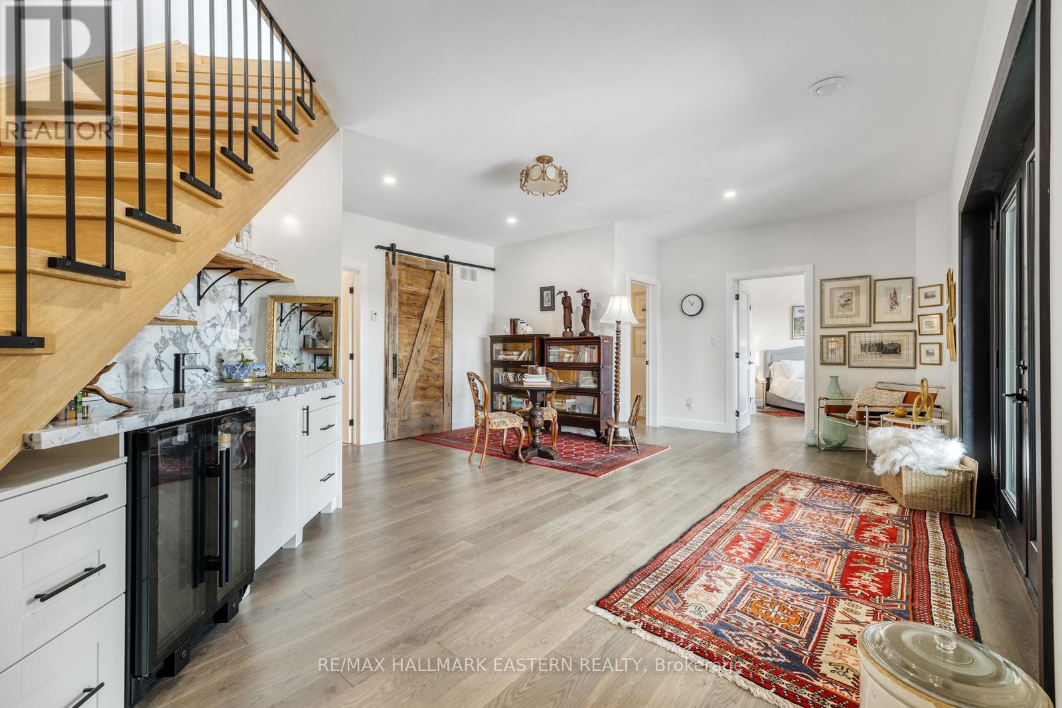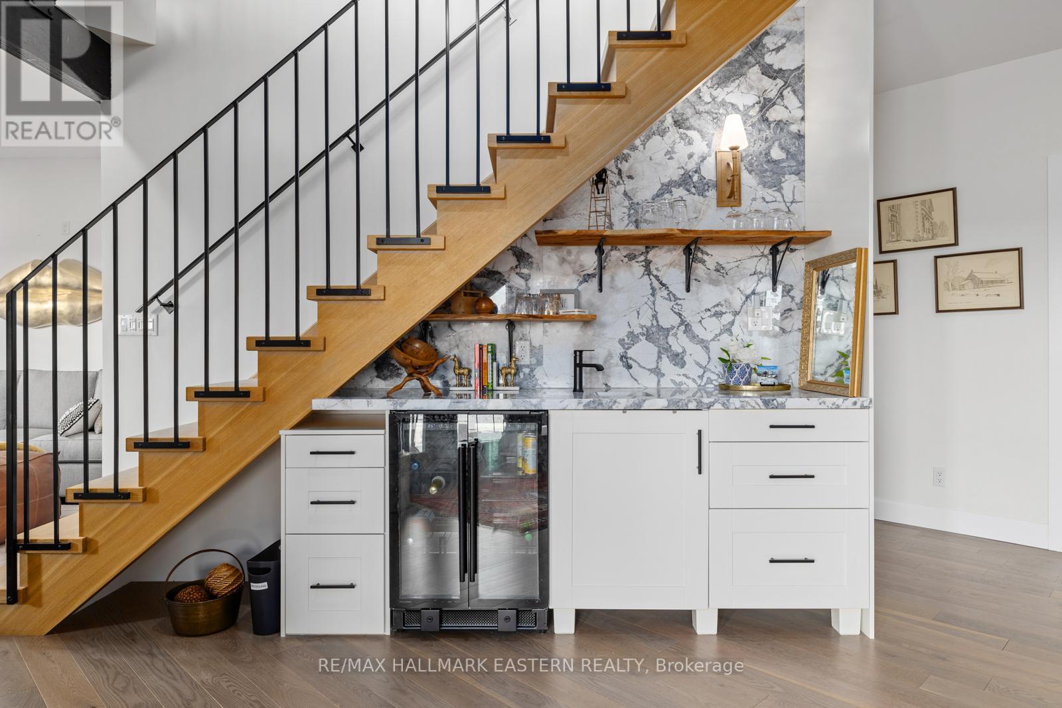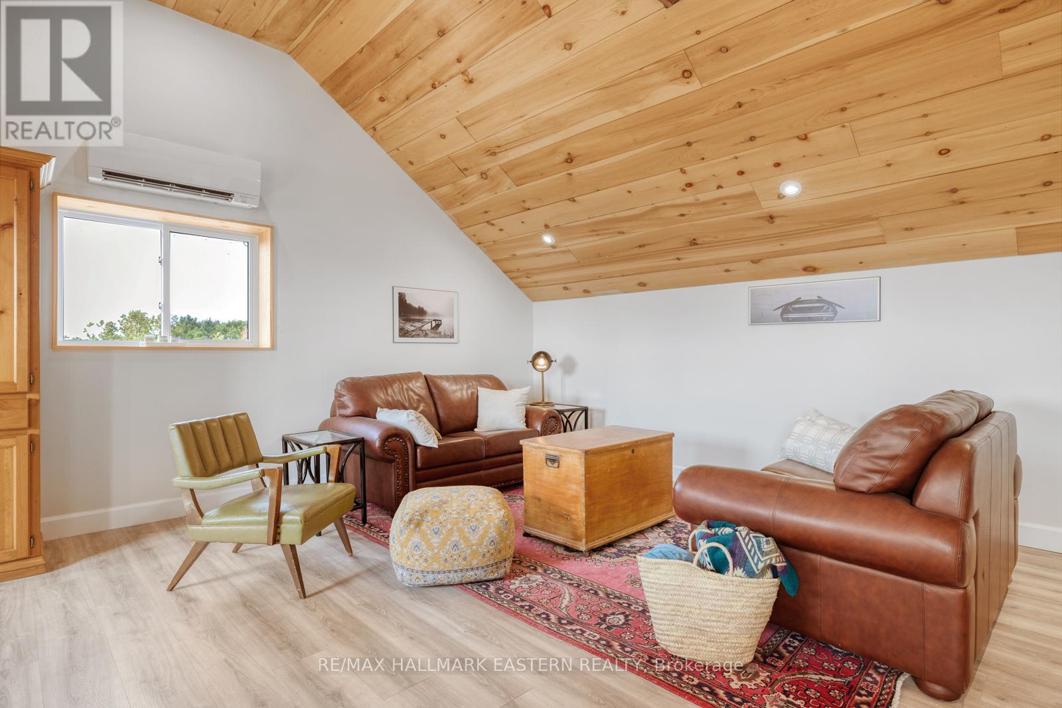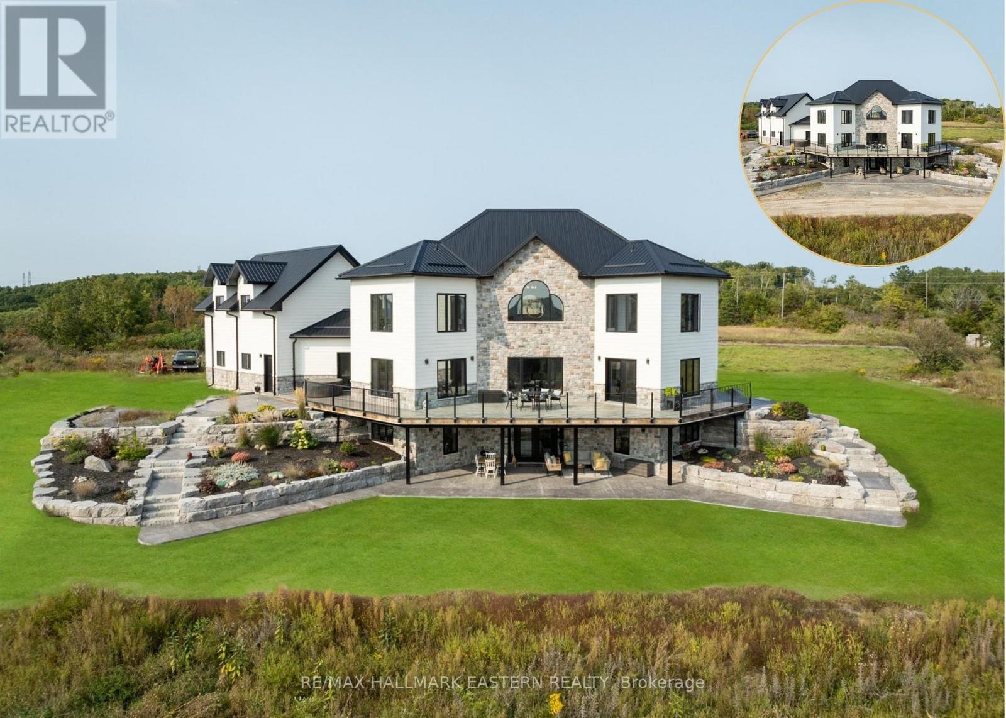5 Bedroom
4 Bathroom
2500 - 3000 sqft
Central Air Conditioning
Forced Air
Acreage
Landscaped
$1,899,000
Welcome to 14 Ferguson Hill Road, a stunning hilltop home on 10+ acres with breathtaking countryside views, including sunrises and sunsets. This custom-built residence features 2+2 bedrooms, 3.5 baths, and high-end finishes throughout. A stamped concrete walkway and exposed aggregate garage pad lead to a rare arched cypress front door. Inside, radiant heated white oak floors, a 20-ft cathedral ceiling, and expansive south-facing views create an inviting atmosphere. Exposed steel I-beams, R-33 insulated concrete walls, and 9-ft ceilings add to the homes structural excellence. The main-floor kitchen showcases Italian quartzite countertops, a farmhouse sink, a copper prep sink island, and GE Caf matte white appliances, including a dual-fuel range with a pot filler. A striking steel floating staircase with white oak treads leads upstairs, where the principal suite features a 5-pc bath and stunning views. A second bedroom adjoins a versatile bonus room, ideal for exercise, as a nursery, office, or TV space. The lower level includes radiant heated floors, two bedrooms, a 3-pc bath, a mechanical room, and a spacious family/games room. A full wet bar with floating shelves, a wine fridge, and ample storage serves both indoor and outdoor entertaining areas. Double garden doors open to a covered stamped concrete patio with a gas BBQ hookup. A propane boiler provides radiant floor heating for both the home and garage, complemented by a forced-air furnace and a 4-ton A/C unit. Electrical service includes a 200-amp main panel, a 100-amp garage sub-panel, and another 100-amp in the barns adjacent shed. A drilled well ensures consistent water pressure at 70 PSI. The fully insulated garage features heated floors and a 600+ sq. ft. self-contained loft with exposed barn beams, a kitchenette, and a 3-piece bath with heated floors. A heat pump system provides year-round comfort. This exceptional property offers luxury, efficiency, and breathtaking views - truly a one-of-a-kind home! (id:49269)
Property Details
|
MLS® Number
|
X12009969 |
|
Property Type
|
Single Family |
|
Community Name
|
Rural Brighton |
|
CommunityFeatures
|
School Bus |
|
Features
|
Rolling, Guest Suite |
|
ParkingSpaceTotal
|
12 |
|
Structure
|
Barn, Shed, Shed |
|
ViewType
|
View |
Building
|
BathroomTotal
|
4 |
|
BedroomsAboveGround
|
4 |
|
BedroomsBelowGround
|
1 |
|
BedroomsTotal
|
5 |
|
Age
|
0 To 5 Years |
|
Amenities
|
Separate Electricity Meters, Separate Heating Controls |
|
Appliances
|
Garage Door Opener Remote(s), Water Heater |
|
BasementDevelopment
|
Finished |
|
BasementFeatures
|
Walk Out |
|
BasementType
|
N/a (finished) |
|
ConstructionStyleAttachment
|
Detached |
|
CoolingType
|
Central Air Conditioning |
|
ExteriorFinish
|
Stone, Concrete |
|
FoundationType
|
Insulated Concrete Forms |
|
HalfBathTotal
|
1 |
|
HeatingFuel
|
Propane |
|
HeatingType
|
Forced Air |
|
StoriesTotal
|
2 |
|
SizeInterior
|
2500 - 3000 Sqft |
|
Type
|
House |
|
UtilityWater
|
Drilled Well |
Parking
Land
|
Acreage
|
Yes |
|
LandscapeFeatures
|
Landscaped |
|
Sewer
|
Septic System |
|
SizeDepth
|
1295 Ft ,8 In |
|
SizeFrontage
|
462 Ft |
|
SizeIrregular
|
462 X 1295.7 Ft ; Irregular |
|
SizeTotalText
|
462 X 1295.7 Ft ; Irregular|10 - 24.99 Acres |
|
ZoningDescription
|
Agricultural Exception No 1 (a-1) Zone |
Rooms
| Level |
Type |
Length |
Width |
Dimensions |
|
Lower Level |
Recreational, Games Room |
7.16 m |
5.46 m |
7.16 m x 5.46 m |
|
Lower Level |
Family Room |
4.85 m |
3.99 m |
4.85 m x 3.99 m |
|
Lower Level |
Bedroom |
4.45 m |
5.15 m |
4.45 m x 5.15 m |
|
Lower Level |
Bedroom |
3.69 m |
3.39 m |
3.69 m x 3.39 m |
|
Main Level |
Great Room |
6.74 m |
4.82 m |
6.74 m x 4.82 m |
|
Main Level |
Kitchen |
4.91 m |
5.88 m |
4.91 m x 5.88 m |
|
Main Level |
Dining Room |
4.39 m |
4.18 m |
4.39 m x 4.18 m |
|
Main Level |
Living Room |
3.17 m |
3.99 m |
3.17 m x 3.99 m |
|
Main Level |
Laundry Room |
4.72 m |
5.52 m |
4.72 m x 5.52 m |
|
Upper Level |
Primary Bedroom |
4.42 m |
6.43 m |
4.42 m x 6.43 m |
|
Upper Level |
Bedroom |
4.15 m |
5.49 m |
4.15 m x 5.49 m |
|
Upper Level |
Den |
3.39 m |
3.99 m |
3.39 m x 3.99 m |
https://www.realtor.ca/real-estate/28001923/14-ferguson-hill-road-brighton-rural-brighton




