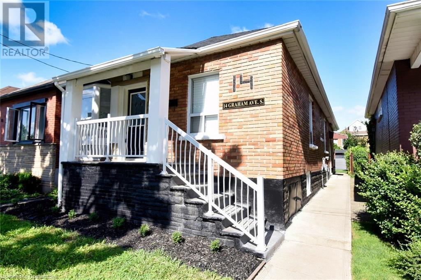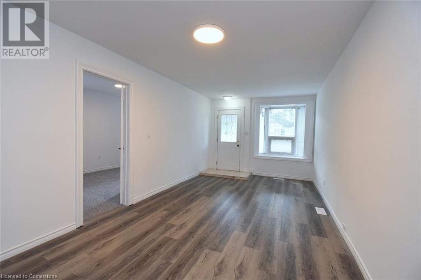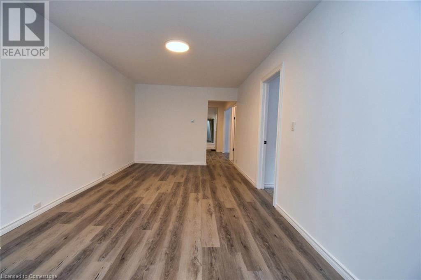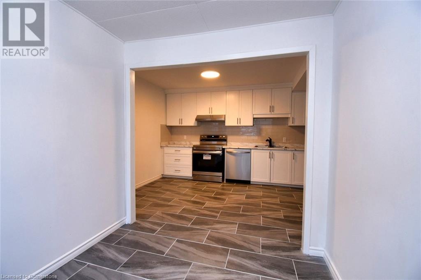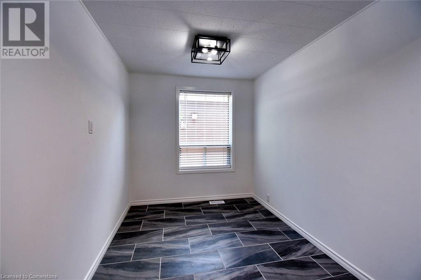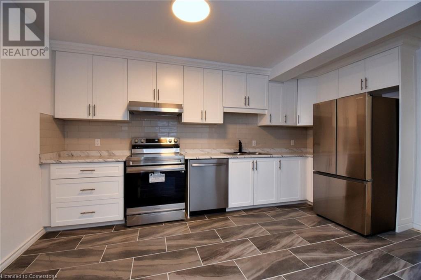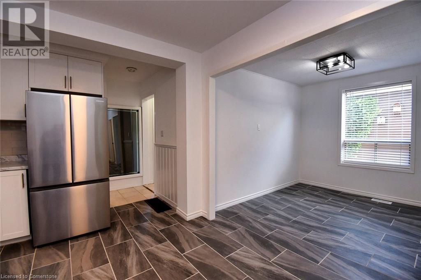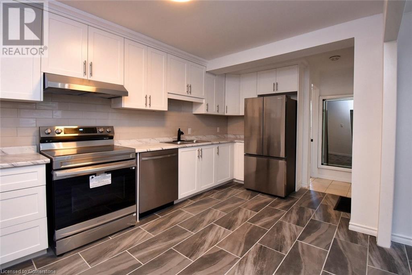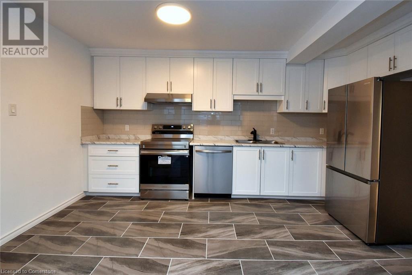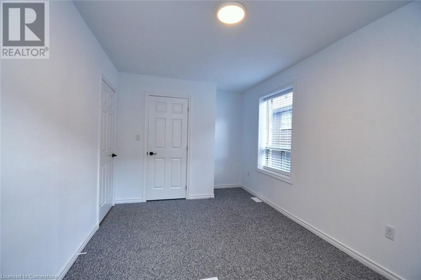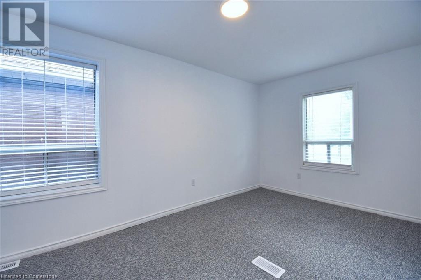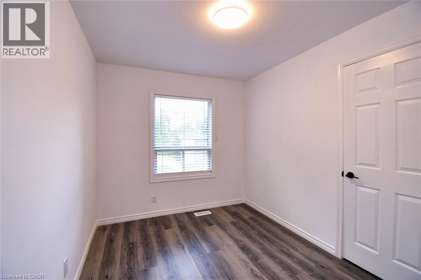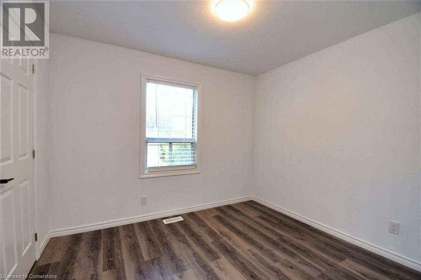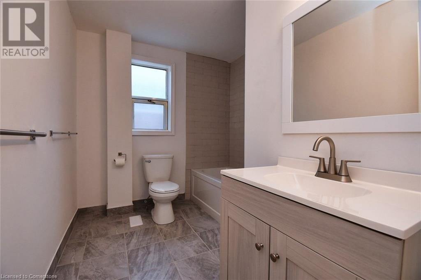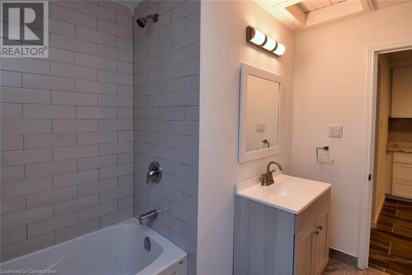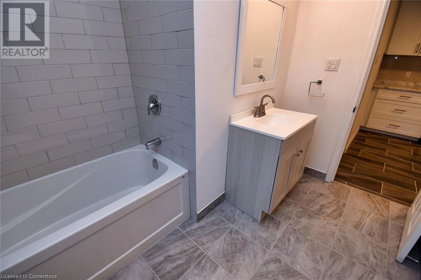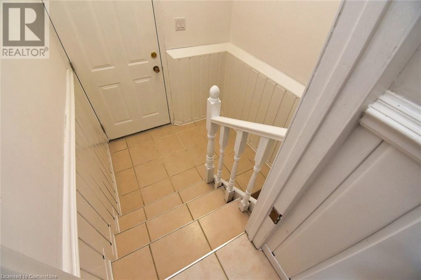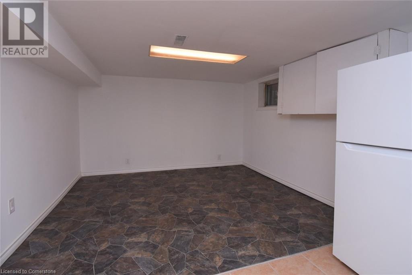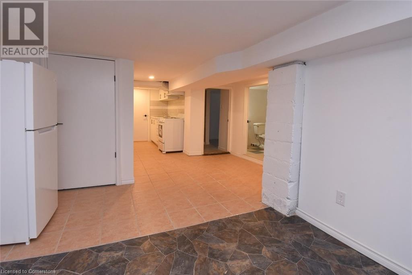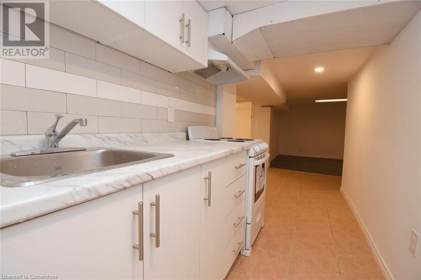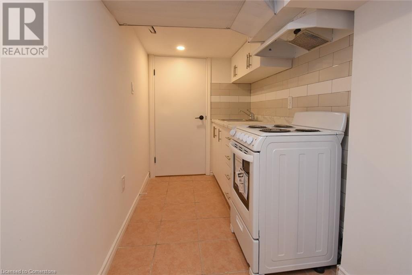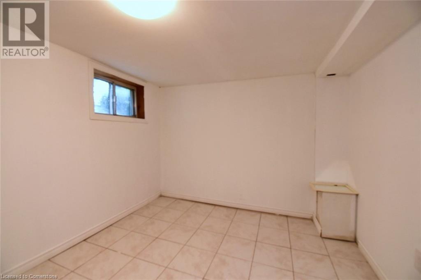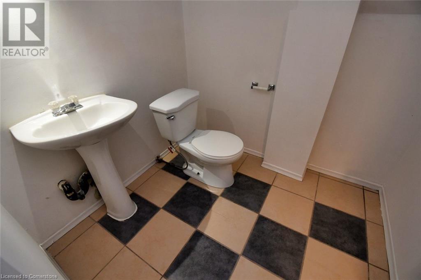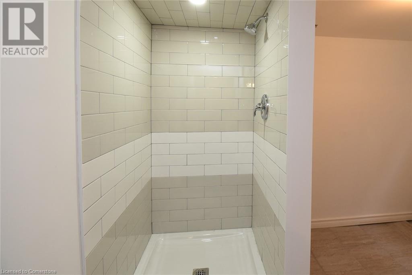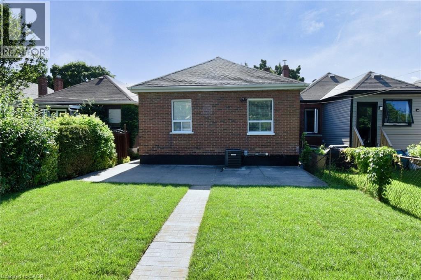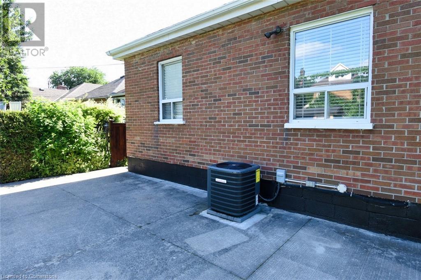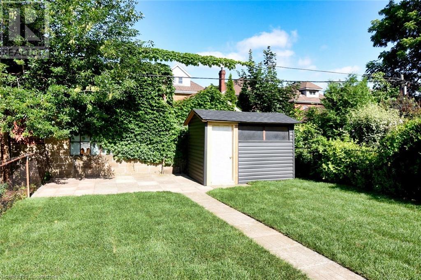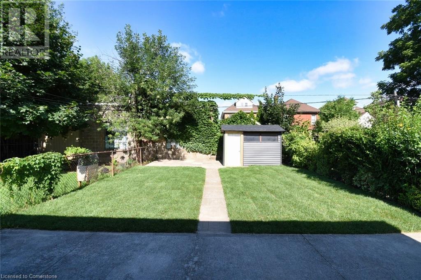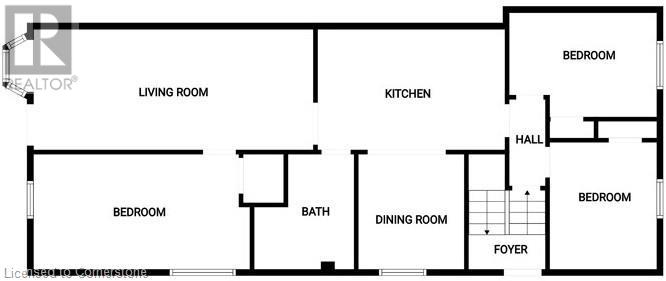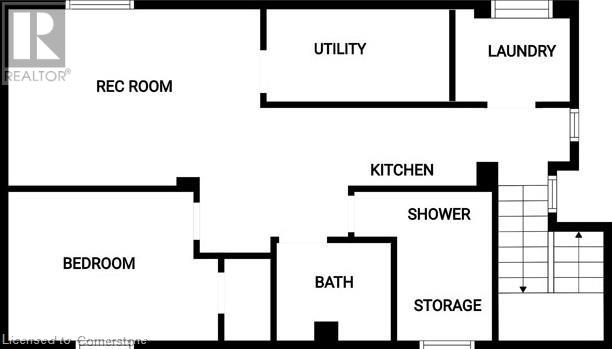4 Bedroom
2 Bathroom
1012 sqft
Bungalow
Central Air Conditioning
Forced Air
$588,000
Welcome to this newly renovated Brick Bungalow which offers 3 + 1 Bedrooms, 1 + 1 Bathrooms, 1,012 sq. ft. with In-law Suite & separate entrance. Great opportunity for first time Home Buyers or Investors. Updated features – 2024 - New roof, electrical panel & newer wiring, carpet in primary bedroom only,2 X kitchen with appliances on both floors, 2 complete bathrooms, lighting, flooring, painting, trim, laundry room, utility room & storage, and much more! Street Parking and Permit Parking is available. Located in East Hamilton’s Delta Neighbourhood close to schools, shopping centre, transit, parks, trendy Ottawa St venues, and minutes to highway. (id:49269)
Property Details
|
MLS® Number
|
40695329 |
|
Property Type
|
Single Family |
|
AmenitiesNearBy
|
Golf Nearby, Park, Place Of Worship, Public Transit, Schools |
|
CommunityFeatures
|
Quiet Area, Community Centre |
|
EquipmentType
|
Water Heater |
|
Features
|
In-law Suite |
|
RentalEquipmentType
|
Water Heater |
|
Structure
|
Shed |
Building
|
BathroomTotal
|
2 |
|
BedroomsAboveGround
|
3 |
|
BedroomsBelowGround
|
1 |
|
BedroomsTotal
|
4 |
|
Appliances
|
Central Vacuum, Window Coverings |
|
ArchitecturalStyle
|
Bungalow |
|
BasementDevelopment
|
Finished |
|
BasementType
|
Full (finished) |
|
ConstructionStyleAttachment
|
Detached |
|
CoolingType
|
Central Air Conditioning |
|
ExteriorFinish
|
Brick |
|
FireProtection
|
Smoke Detectors |
|
FoundationType
|
Block |
|
HeatingFuel
|
Natural Gas |
|
HeatingType
|
Forced Air |
|
StoriesTotal
|
1 |
|
SizeInterior
|
1012 Sqft |
|
Type
|
House |
|
UtilityWater
|
Municipal Water |
Parking
Land
|
Acreage
|
No |
|
LandAmenities
|
Golf Nearby, Park, Place Of Worship, Public Transit, Schools |
|
Sewer
|
Municipal Sewage System |
|
SizeDepth
|
105 Ft |
|
SizeFrontage
|
27 Ft |
|
SizeTotalText
|
Under 1/2 Acre |
|
ZoningDescription
|
C |
Rooms
| Level |
Type |
Length |
Width |
Dimensions |
|
Basement |
3pc Bathroom |
|
|
5'3'' x 6'2'' |
|
Basement |
Storage |
|
|
Measurements not available |
|
Basement |
Living Room |
|
|
10'1'' x 11'0'' |
|
Basement |
Kitchen |
|
|
8'6'' x 5'3'' |
|
Basement |
Bedroom |
|
|
9'6'' x 7'9'' |
|
Main Level |
4pc Bathroom |
|
|
5'3'' x 6'2'' |
|
Main Level |
Primary Bedroom |
|
|
15'4'' x 9'6'' |
|
Main Level |
Bedroom |
|
|
10'4'' x 9'0'' |
|
Main Level |
Bedroom |
|
|
12'1'' x 8'4'' |
|
Main Level |
Dining Room |
|
|
7'7'' x 9'9'' |
|
Main Level |
Kitchen |
|
|
14'8'' x 9'9'' |
|
Main Level |
Living Room |
|
|
22'1'' x 10'3'' |
https://www.realtor.ca/real-estate/28021606/14-graham-avenue-s-hamilton

