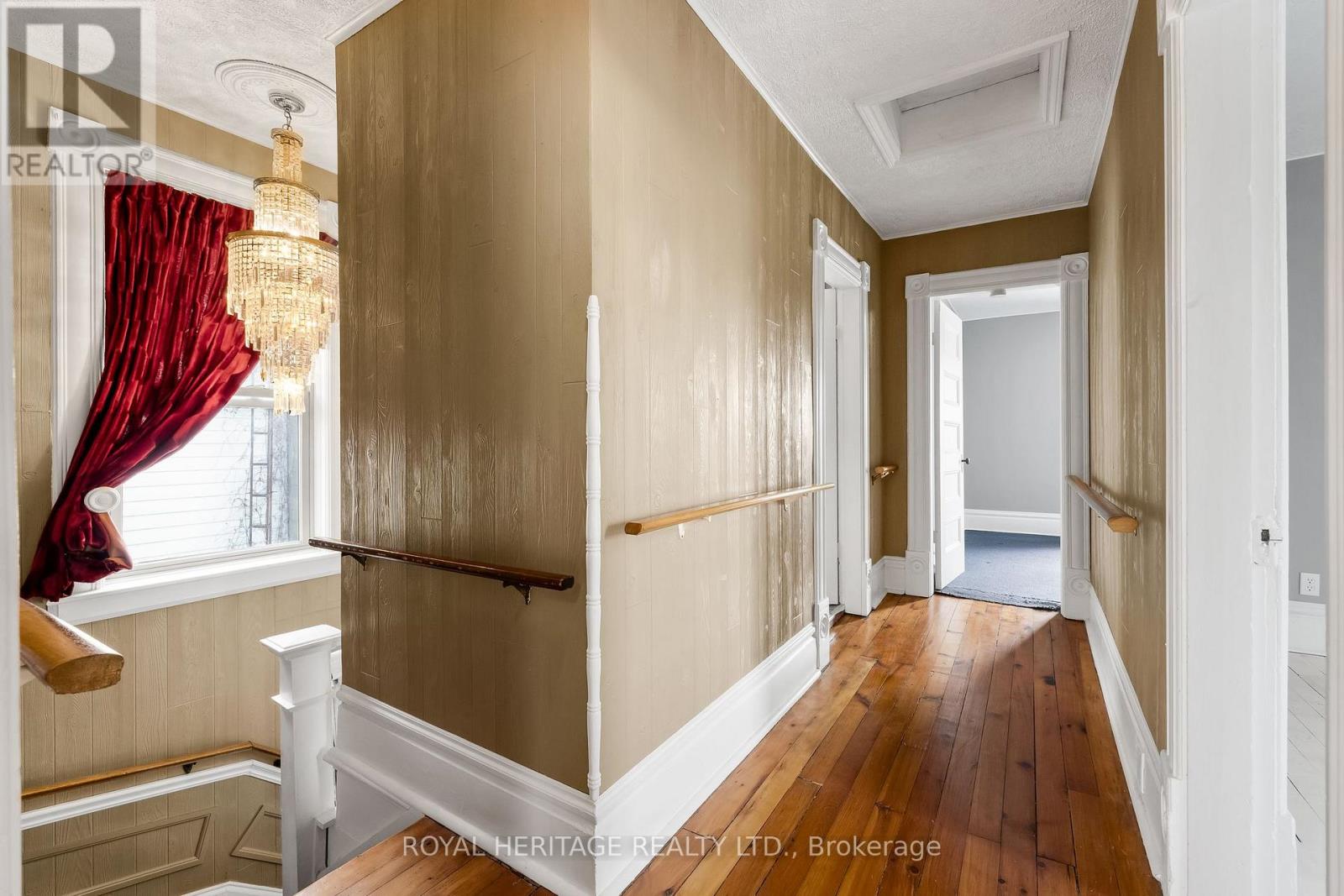3 Bedroom
2 Bathroom
1500 - 2000 sqft
Central Air Conditioning
Forced Air
$599,000
Craving the serenity of quite, this is the home for you, situated high off the street with tremendous views stands this impressive century home with 3 large bedrooms, 2 baths, spacious livingroom, kitchen with eat -in area, diningroom, main floor laundry with washer & dryer, large mud, sunroom, and to top it off a lovely patio with a private rear yard. Did I mention the attached garage, gas furnace (2022) and Air Conditioner (2024) . This is a great home for entertaining family and friends. Move in ready! (id:49269)
Property Details
|
MLS® Number
|
X12094709 |
|
Property Type
|
Single Family |
|
Community Name
|
Havelock |
|
AmenitiesNearBy
|
Schools |
|
CommunityFeatures
|
School Bus |
|
EquipmentType
|
Water Heater - Electric |
|
ParkingSpaceTotal
|
5 |
|
RentalEquipmentType
|
Water Heater - Electric |
|
Structure
|
Patio(s), Shed |
Building
|
BathroomTotal
|
2 |
|
BedroomsAboveGround
|
3 |
|
BedroomsTotal
|
3 |
|
Appliances
|
Water Heater, Dryer, Microwave, Oven, Stove, Washer, Refrigerator |
|
BasementDevelopment
|
Unfinished |
|
BasementFeatures
|
Walk-up |
|
BasementType
|
N/a (unfinished) |
|
ConstructionStyleAttachment
|
Detached |
|
CoolingType
|
Central Air Conditioning |
|
ExteriorFinish
|
Vinyl Siding |
|
FireProtection
|
Smoke Detectors |
|
FlooringType
|
Laminate, Hardwood, Carpeted |
|
FoundationType
|
Stone |
|
HalfBathTotal
|
1 |
|
HeatingFuel
|
Natural Gas |
|
HeatingType
|
Forced Air |
|
StoriesTotal
|
2 |
|
SizeInterior
|
1500 - 2000 Sqft |
|
Type
|
House |
|
UtilityWater
|
Municipal Water |
Parking
Land
|
Acreage
|
No |
|
FenceType
|
Partially Fenced |
|
LandAmenities
|
Schools |
|
Sewer
|
Sanitary Sewer |
|
SizeDepth
|
156 Ft |
|
SizeFrontage
|
66 Ft |
|
SizeIrregular
|
66 X 156 Ft |
|
SizeTotalText
|
66 X 156 Ft |
|
ZoningDescription
|
Residential |
Rooms
| Level |
Type |
Length |
Width |
Dimensions |
|
Second Level |
Bathroom |
7.3 m |
7.3 m |
7.3 m x 7.3 m |
|
Second Level |
Primary Bedroom |
4.4 m |
2.7 m |
4.4 m x 2.7 m |
|
Second Level |
Bedroom 2 |
4.3 m |
3.4 m |
4.3 m x 3.4 m |
|
Second Level |
Bedroom 3 |
3.9 m |
3.1 m |
3.9 m x 3.1 m |
|
Main Level |
Kitchen |
3.4 m |
2.7 m |
3.4 m x 2.7 m |
|
Main Level |
Bathroom |
1.2 m |
0.76 m |
1.2 m x 0.76 m |
|
Main Level |
Eating Area |
13.8 m |
10.2 m |
13.8 m x 10.2 m |
|
Main Level |
Dining Room |
4.2 m |
2.8 m |
4.2 m x 2.8 m |
|
Main Level |
Living Room |
4 m |
4.7 m |
4 m x 4.7 m |
|
Main Level |
Mud Room |
3.8 m |
2.9 m |
3.8 m x 2.9 m |
|
Main Level |
Sunroom |
2.9 m |
2.9 m |
2.9 m x 2.9 m |
|
Main Level |
Laundry Room |
2.7 m |
1.6 m |
2.7 m x 1.6 m |
Utilities
https://www.realtor.ca/real-estate/28194401/14-mathison-street-w-havelock-belmont-methuen-havelock-havelock




















































