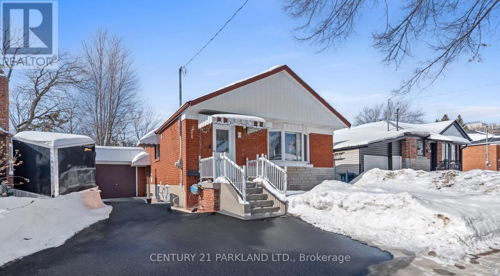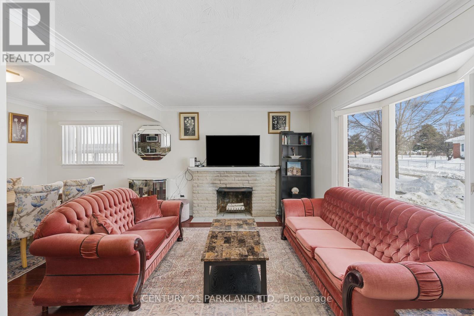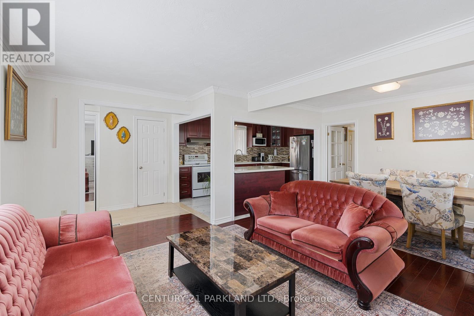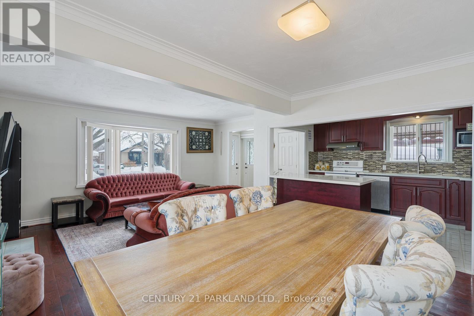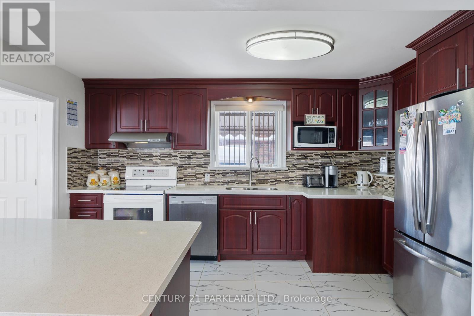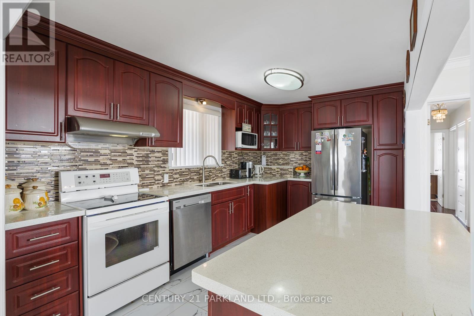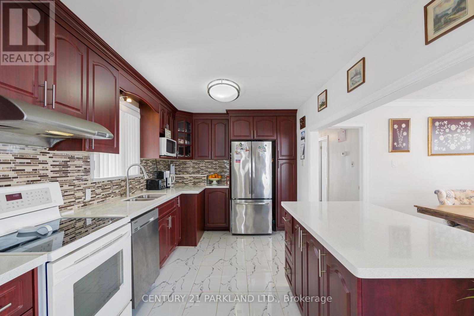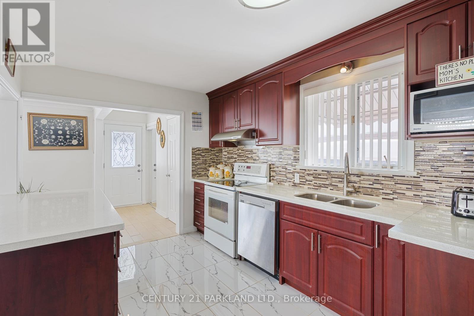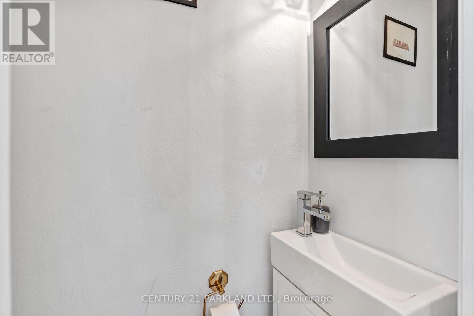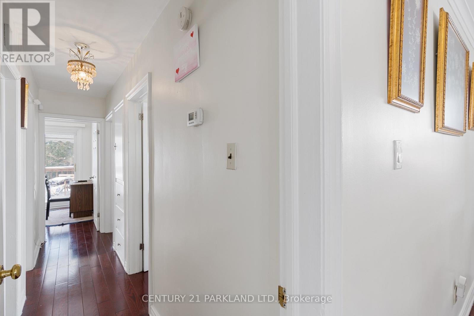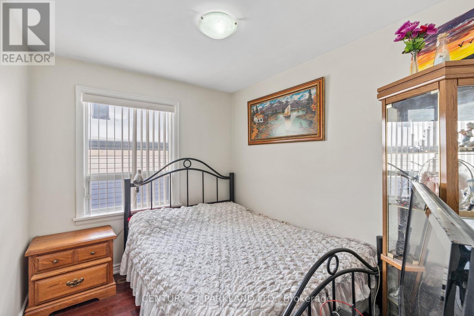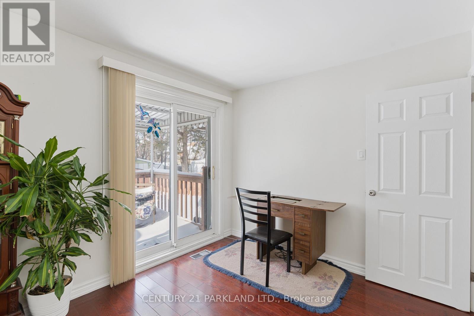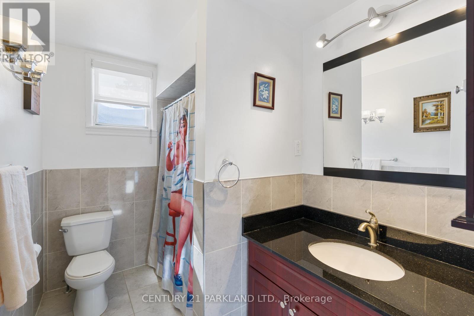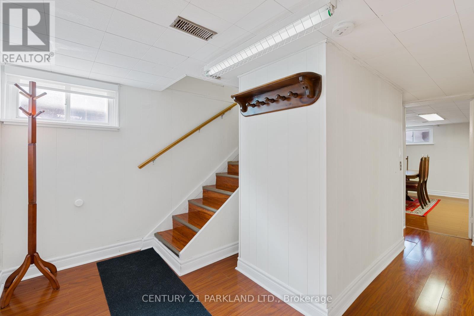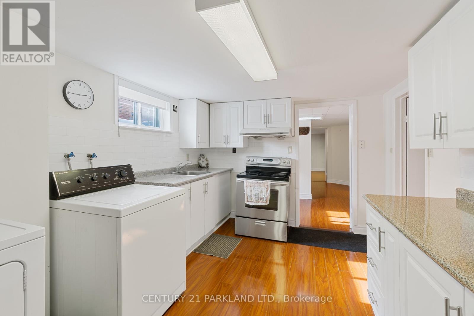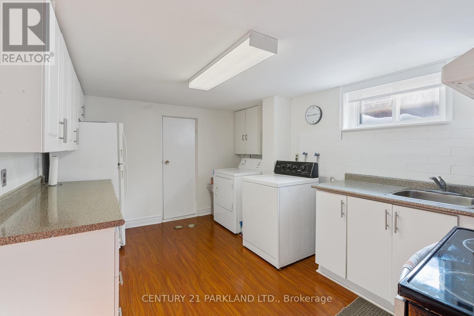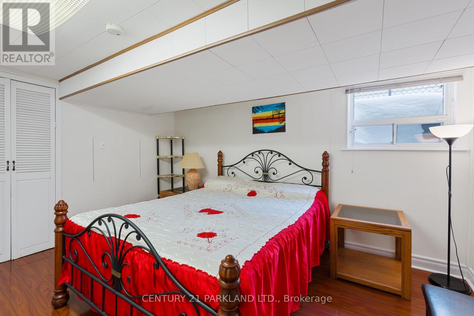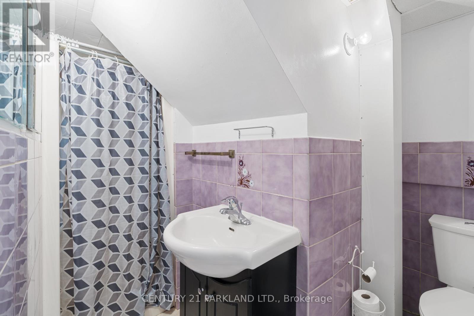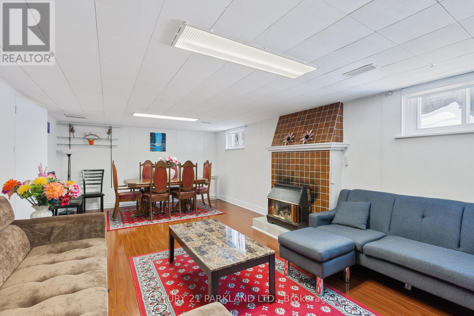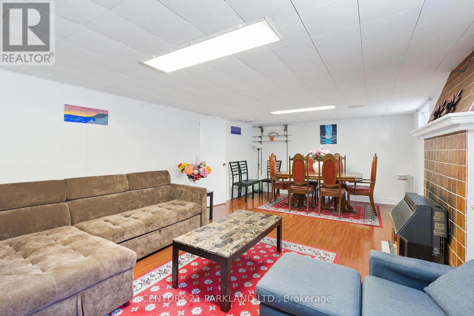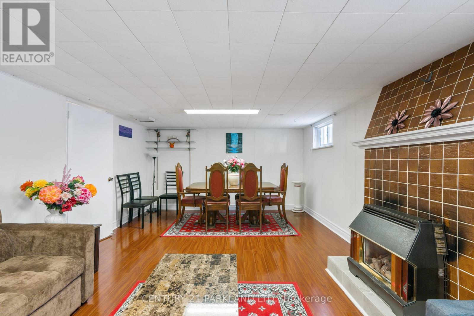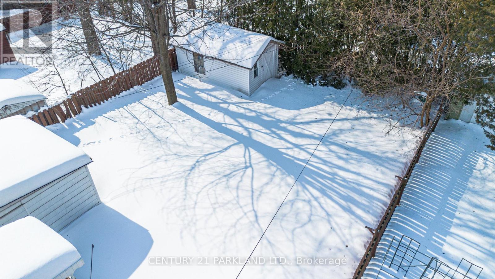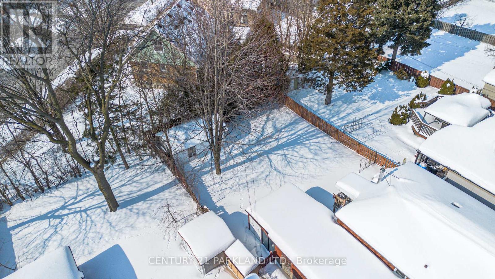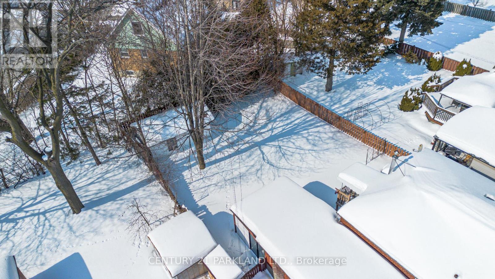5 Bedroom
3 Bathroom
Bungalow
Fireplace
Central Air Conditioning
Forced Air
$1,088,000
Attention Buyers & Investors! This meticulously maintained bungalow is a fantastic opportunity for homeowners and landlords alike, offering versatility and multiple potential uses.The open-concept main floor boasts three spacious bedrooms, a full bathroom, and an additional powder room. The kitchen is a standout feature, offering generous space, stainless steel appliances, and elegant quartz countertops.The fully finished lower level includes a second functional kitchen, a bedroom, and an additional room, complete with a separate entrance perfect for rental income or extended family living. Situated in Scarborough's rapidly expanding urban hub, this home provides easy access to transit (including the subway), schools, parks, major highways, and shopping. Set on a 45x125 ft lot, this property also includes a detached garage and ample parking. Whether you're looking for a private outdoor retreat, space to entertain, or future expansion, this home delivers exceptional versatility. (id:49269)
Property Details
|
MLS® Number
|
E11989034 |
|
Property Type
|
Single Family |
|
Community Name
|
Dorset Park |
|
ParkingSpaceTotal
|
4 |
Building
|
BathroomTotal
|
3 |
|
BedroomsAboveGround
|
3 |
|
BedroomsBelowGround
|
2 |
|
BedroomsTotal
|
5 |
|
Appliances
|
All, Blinds |
|
ArchitecturalStyle
|
Bungalow |
|
BasementFeatures
|
Apartment In Basement, Separate Entrance |
|
BasementType
|
N/a |
|
ConstructionStyleAttachment
|
Detached |
|
CoolingType
|
Central Air Conditioning |
|
ExteriorFinish
|
Brick |
|
FireplacePresent
|
Yes |
|
FlooringType
|
Hardwood, Tile, Laminate |
|
FoundationType
|
Block |
|
HalfBathTotal
|
1 |
|
HeatingFuel
|
Natural Gas |
|
HeatingType
|
Forced Air |
|
StoriesTotal
|
1 |
|
Type
|
House |
|
UtilityWater
|
Municipal Water |
Parking
Land
|
Acreage
|
No |
|
Sewer
|
Sanitary Sewer |
|
SizeDepth
|
125 Ft ,6 In |
|
SizeFrontage
|
45 Ft |
|
SizeIrregular
|
45 X 125.5 Ft |
|
SizeTotalText
|
45 X 125.5 Ft |
Rooms
| Level |
Type |
Length |
Width |
Dimensions |
|
Basement |
Bedroom 4 |
6.6 m |
3.85 m |
6.6 m x 3.85 m |
|
Basement |
Family Room |
3 m |
3 m |
3 m x 3 m |
|
Basement |
Kitchen |
2.4 m |
2.8 m |
2.4 m x 2.8 m |
|
Main Level |
Living Room |
4.85 m |
3.3 m |
4.85 m x 3.3 m |
|
Main Level |
Dining Room |
3.9 m |
2.6 m |
3.9 m x 2.6 m |
|
Main Level |
Kitchen |
4.5 m |
2.74 m |
4.5 m x 2.74 m |
|
Main Level |
Primary Bedroom |
3.84 m |
2.85 m |
3.84 m x 2.85 m |
|
Main Level |
Bedroom 2 |
3.74 m |
2.85 m |
3.74 m x 2.85 m |
|
Main Level |
Bedroom 3 |
2.9 m |
2.4 m |
2.9 m x 2.4 m |
https://www.realtor.ca/real-estate/27954158/14-maxim-crescent-toronto-dorset-park-dorset-park

