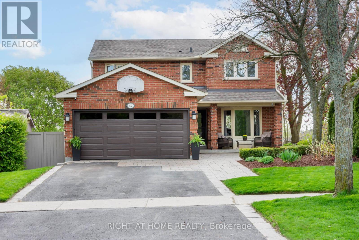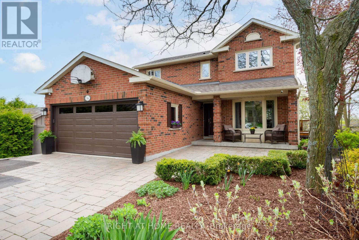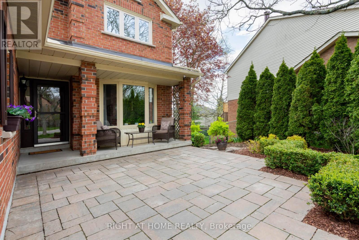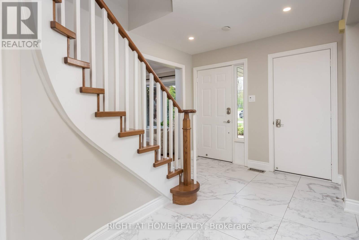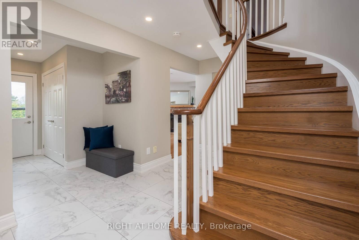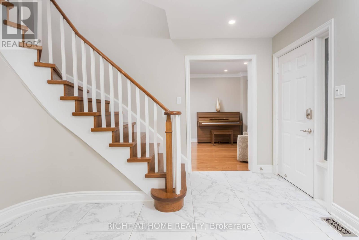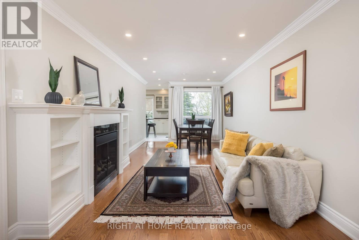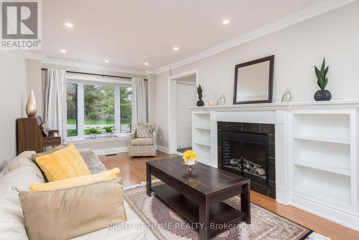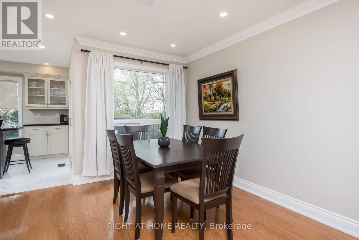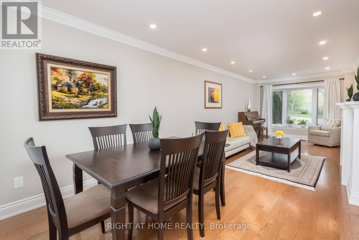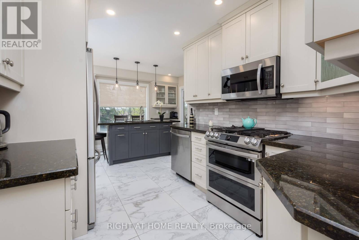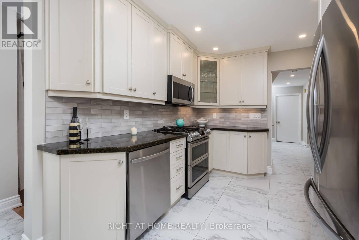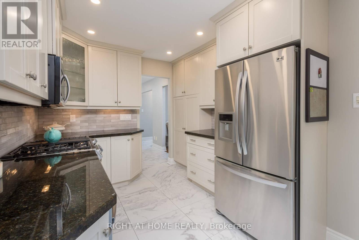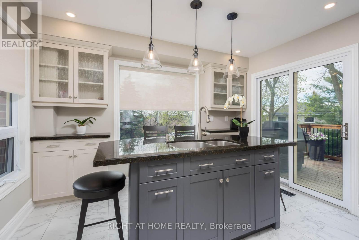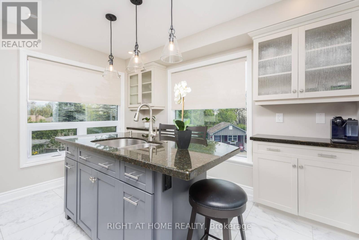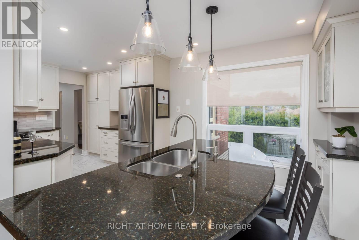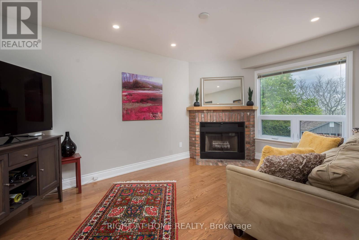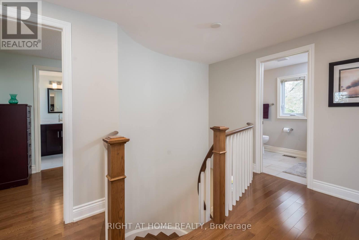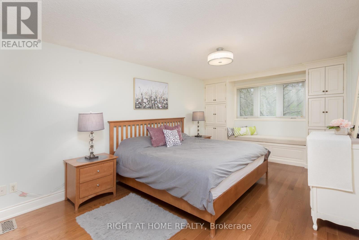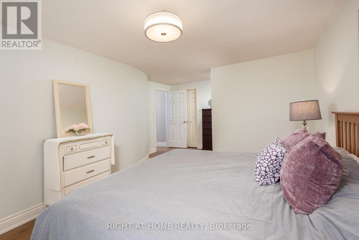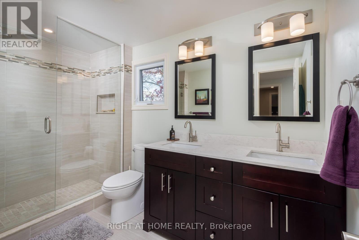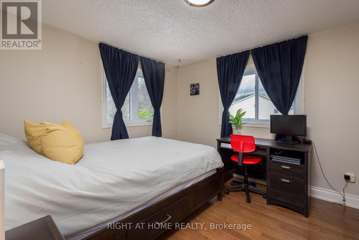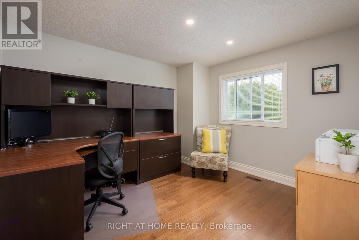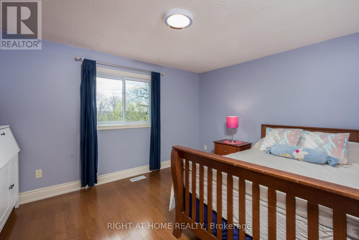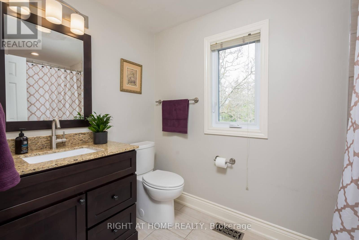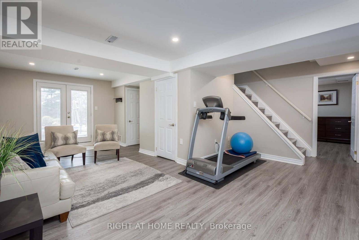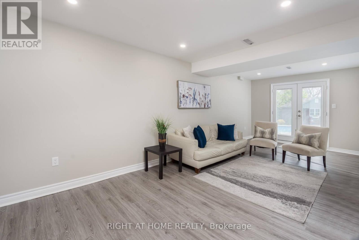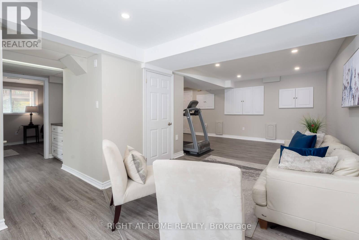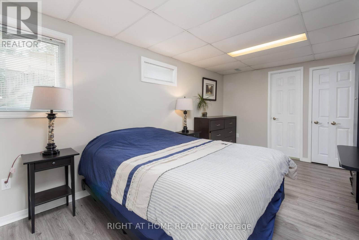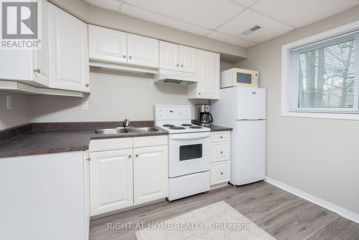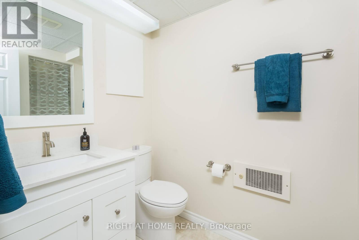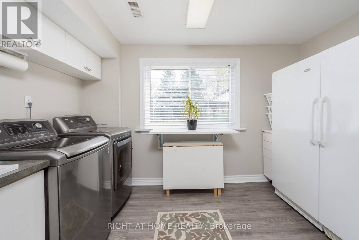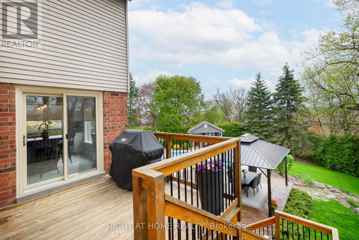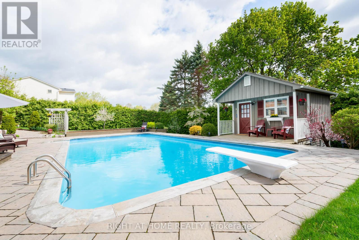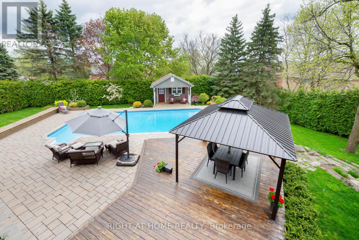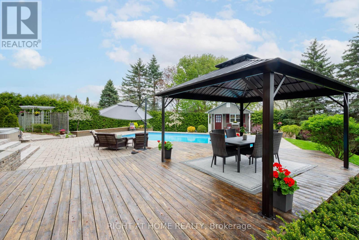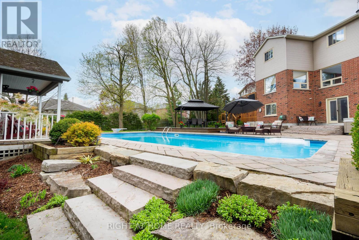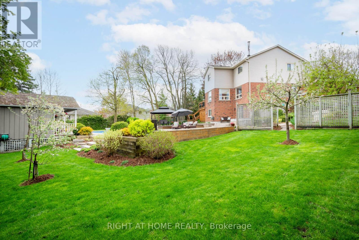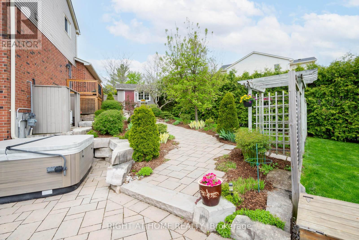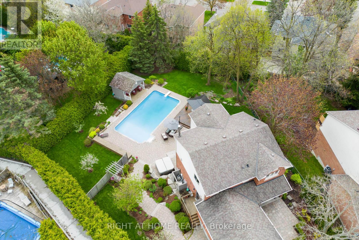5 Bedroom
4 Bathroom
Fireplace
Inground Pool
Central Air Conditioning
Forced Air
$1,799,000
Absolutely stunning and gorgeous....welcome to the ultimate outdoor entertaining area featuring a spectacular private backyard oasis on a massive 1/3 acre lot surrounded by lush greenery, flower bed gardens and matured trees with a beautiful salt water pool, cabana with 2pc bath, hot tub, garden shed, oversized wooden deck with a dining area underneath the large gazebo, extensive interlocking surrounding the pool with many different sitting areas for lounging, custom stone steps and landscaping to host all your big gatherings or simply enjoy your own place of escape where you can unwind, enjoy some fresh air and have fun with friends and family! Bright and spacious 4+1 bedroom, 4 bath family home. Modern kitchen with custom cabinetry, backsplash, under cabinet lighting, granite countertop, stainless steel appliances, center island with hanging pendant lights, sink, eat in counter bar, 2 custom side bar with glass door cabinets, pot lights, upgraded 24""x24"" ceramic tiles with 2 large windows overlooking the meticulously kept backyard/pool area and walk out to deck. Primary bedroom with built in wall cabinets, window sitting nook overlooking the beautiful backyard, walk in closet and 4pc ensuite with double sink and glass enclosed shower plus 3 spacious bedrooms with large closets. Direct access to 2 car garage from inside. Side door entrance to backyard. Sun filled walk out basement with large recreational area, large 5th bedroom with 3pc bath combined with 2nd kitchen & sitting area ideal for multi generational living. Spacious laundry room with sink, cabinets and huge look out window overlooking backyard/pool. Simply move in and enjoy! (id:49269)
Property Details
|
MLS® Number
|
N8325784 |
|
Property Type
|
Single Family |
|
Community Name
|
Aurora Heights |
|
Features
|
Irregular Lot Size, Carpet Free |
|
Parking Space Total
|
6 |
|
Pool Type
|
Inground Pool |
Building
|
Bathroom Total
|
4 |
|
Bedrooms Above Ground
|
4 |
|
Bedrooms Below Ground
|
1 |
|
Bedrooms Total
|
5 |
|
Appliances
|
Water Heater, Water Softener, Dishwasher, Dryer, Freezer, Hot Tub, Microwave, Refrigerator, Stove, Two Stoves, Washer, Window Coverings |
|
Basement Development
|
Finished |
|
Basement Features
|
Walk Out |
|
Basement Type
|
N/a (finished) |
|
Construction Style Attachment
|
Detached |
|
Cooling Type
|
Central Air Conditioning |
|
Exterior Finish
|
Brick, Aluminum Siding |
|
Fireplace Present
|
Yes |
|
Foundation Type
|
Unknown |
|
Heating Fuel
|
Natural Gas |
|
Heating Type
|
Forced Air |
|
Stories Total
|
2 |
|
Type
|
House |
|
Utility Water
|
Municipal Water |
Parking
Land
|
Acreage
|
No |
|
Sewer
|
Sanitary Sewer |
|
Size Irregular
|
44.28 X 146.09 Ft ; Refer To Survey - Approx 1/3 Acre |
|
Size Total Text
|
44.28 X 146.09 Ft ; Refer To Survey - Approx 1/3 Acre |
Rooms
| Level |
Type |
Length |
Width |
Dimensions |
|
Second Level |
Primary Bedroom |
5.05 m |
3.32 m |
5.05 m x 3.32 m |
|
Second Level |
Bedroom 2 |
3.9 m |
3.18 m |
3.9 m x 3.18 m |
|
Second Level |
Bedroom 3 |
3.44 m |
3.18 m |
3.44 m x 3.18 m |
|
Second Level |
Bedroom 4 |
3.44 m |
3.18 m |
3.44 m x 3.18 m |
|
Basement |
Recreational, Games Room |
7.16 m |
3.11 m |
7.16 m x 3.11 m |
|
Basement |
Laundry Room |
3.54 m |
2.52 m |
3.54 m x 2.52 m |
|
Basement |
Bedroom 5 |
6.6 m |
3.12 m |
6.6 m x 3.12 m |
|
Ground Level |
Living Room |
8.28 m |
3.16 m |
8.28 m x 3.16 m |
|
Ground Level |
Dining Room |
|
|
Measurements not available |
|
Ground Level |
Kitchen |
3.16 m |
2.75 m |
3.16 m x 2.75 m |
|
Ground Level |
Eating Area |
3.66 m |
2.6 m |
3.66 m x 2.6 m |
|
Ground Level |
Family Room |
4.94 m |
3.2 m |
4.94 m x 3.2 m |
https://www.realtor.ca/real-estate/26876520/14-moffat-crescent-aurora-aurora-heights

