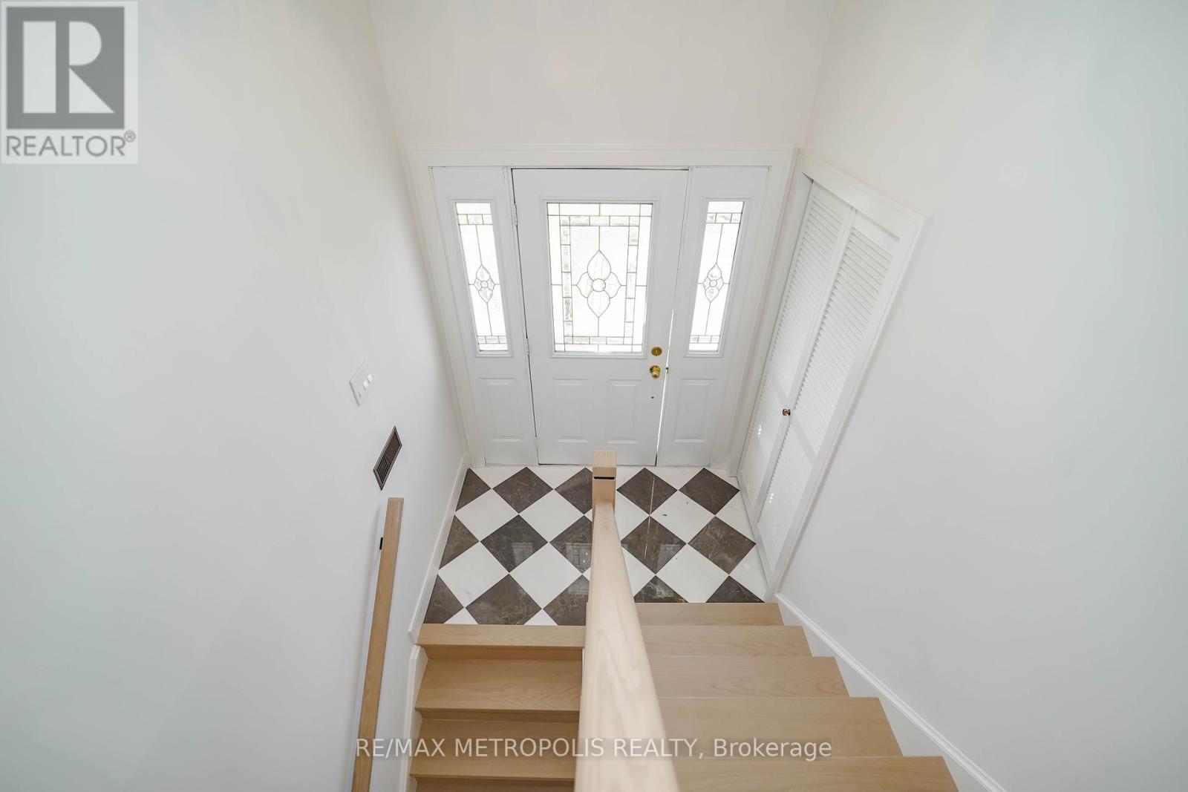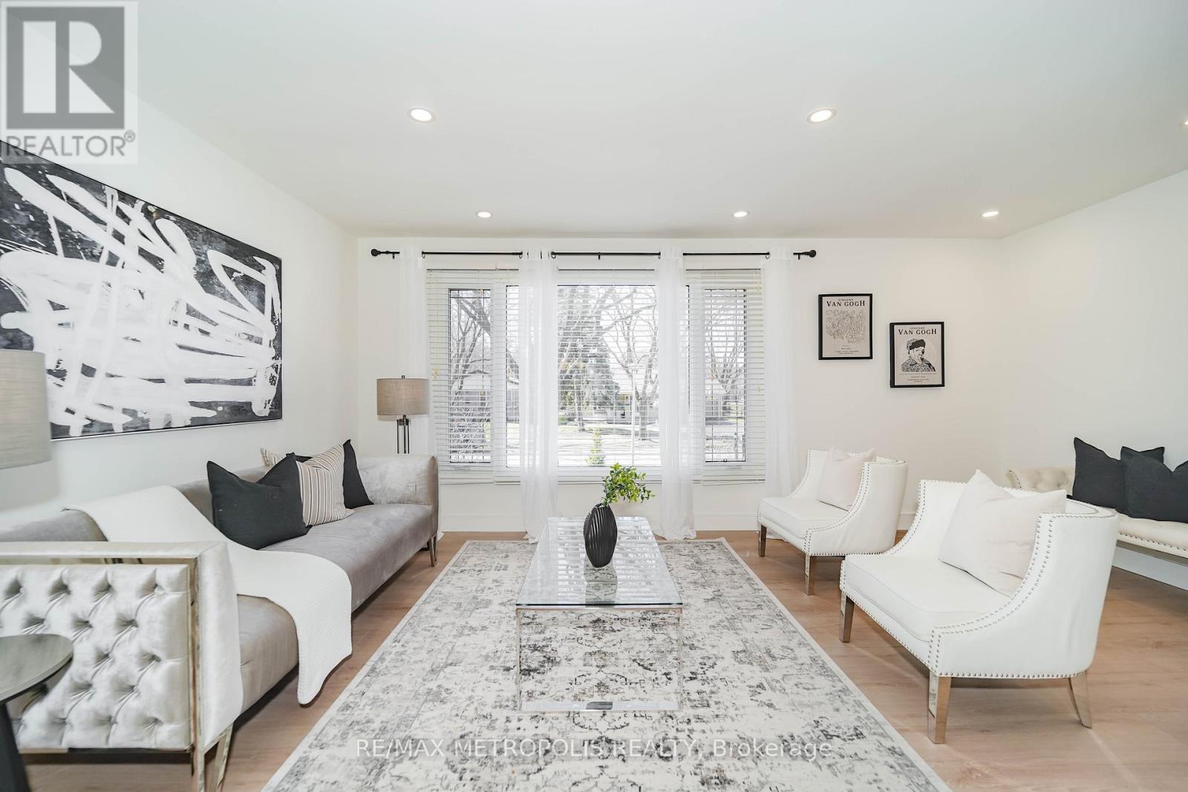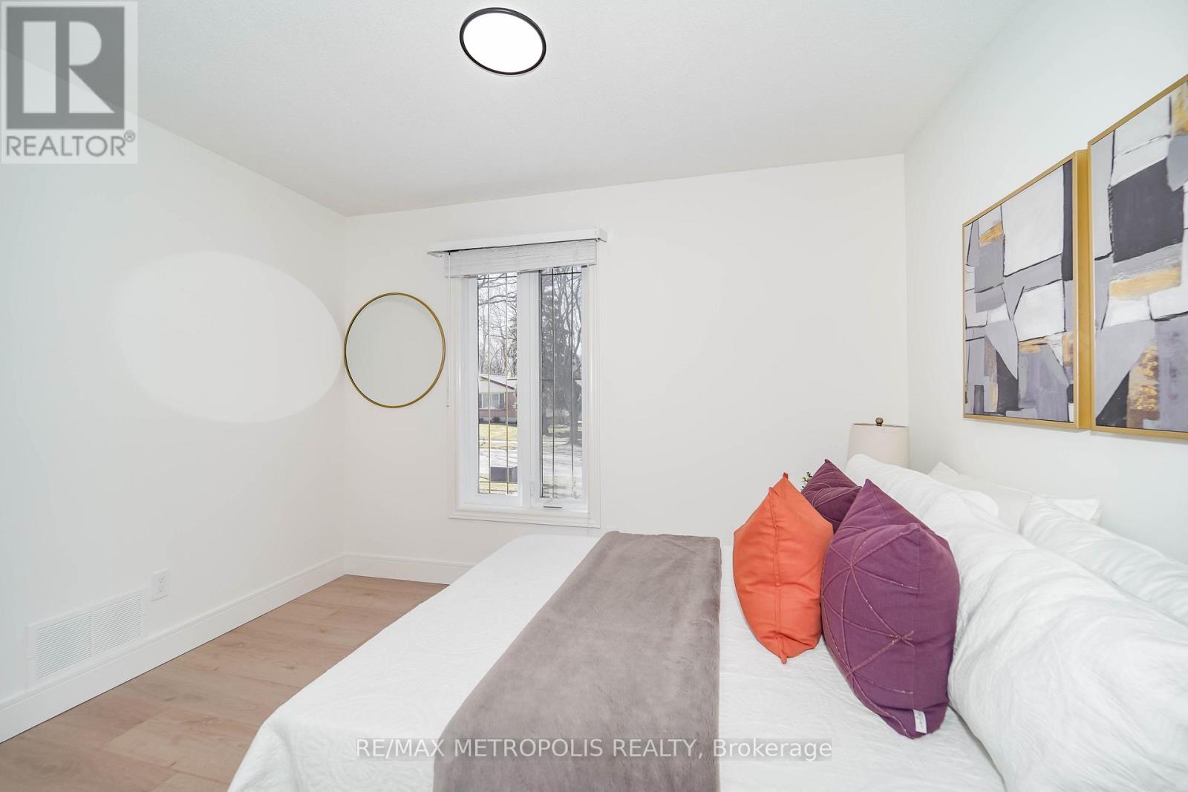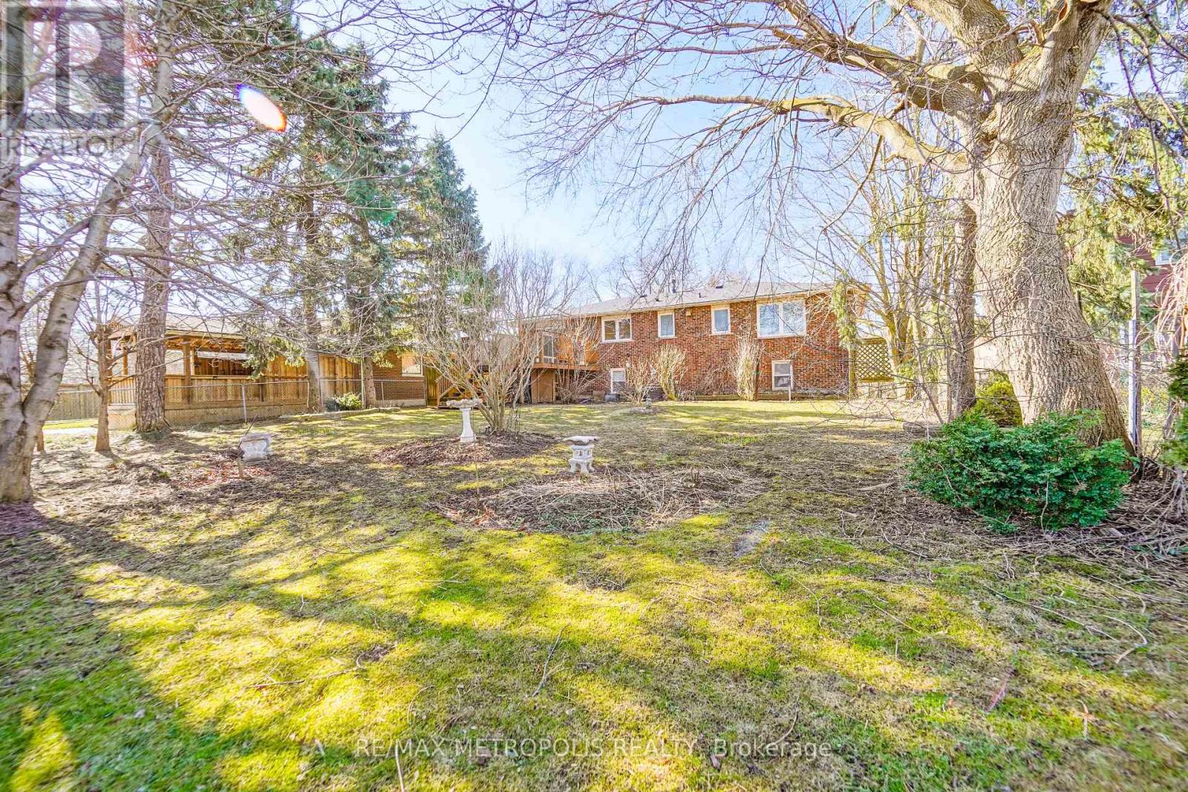3 Bedroom
3 Bathroom
1100 - 1500 sqft
Raised Bungalow
Fireplace
Central Air Conditioning
Forced Air
$819,000
This thoughtfully updated home features 3 generously sized bedrooms and 3 bathrooms, including a spacious primary suite with a walk-in closet and private ensuite. The dining area opens to a large deck through sliding doors, creating the perfect space for summer BBQs and entertaining. With attached double garage and room for 4 additional vehicles in the driveway, parking is never an issue for family and guests. Situated on a 65 x 145 ft lot, this property is surrounded by mature trees, offering both privacy and a picturesque setting for outdoor enjoyment. Conveniently located near top-rated schools and shopping, this home offers the best of both worlds peaceful suburban living with easy access to everyday essentials. The fully finished basement with a brick fireplace provides additional living space and offers great flexibility to make the best use based on your custom needs, whether it is family room, rec room, home office, or even additional bedrooms. Don't miss the chance to make this wonderful home yours! (id:49269)
Property Details
|
MLS® Number
|
X12035536 |
|
Property Type
|
Single Family |
|
Community Name
|
Stratford |
|
EquipmentType
|
Water Heater - Gas |
|
Features
|
Carpet Free |
|
ParkingSpaceTotal
|
6 |
|
RentalEquipmentType
|
Water Heater - Gas |
|
Structure
|
Porch |
Building
|
BathroomTotal
|
3 |
|
BedroomsAboveGround
|
3 |
|
BedroomsTotal
|
3 |
|
Appliances
|
Garage Door Opener Remote(s), Water Softener, Garage Door Opener |
|
ArchitecturalStyle
|
Raised Bungalow |
|
BasementDevelopment
|
Finished |
|
BasementType
|
Full (finished) |
|
ConstructionStyleAttachment
|
Detached |
|
CoolingType
|
Central Air Conditioning |
|
ExteriorFinish
|
Brick |
|
FireplacePresent
|
Yes |
|
FireplaceTotal
|
1 |
|
FoundationType
|
Concrete |
|
HeatingFuel
|
Natural Gas |
|
HeatingType
|
Forced Air |
|
StoriesTotal
|
1 |
|
SizeInterior
|
1100 - 1500 Sqft |
|
Type
|
House |
|
UtilityWater
|
Municipal Water |
Parking
Land
|
Acreage
|
No |
|
Sewer
|
Sanitary Sewer |
|
SizeDepth
|
145 Ft |
|
SizeFrontage
|
65 Ft |
|
SizeIrregular
|
65 X 145 Ft |
|
SizeTotalText
|
65 X 145 Ft |
|
ZoningDescription
|
R2 |
Rooms
| Level |
Type |
Length |
Width |
Dimensions |
|
Basement |
Family Room |
5 m |
7.07 m |
5 m x 7.07 m |
|
Basement |
Laundry Room |
2.65 m |
3.44 m |
2.65 m x 3.44 m |
|
Basement |
Utility Room |
2.1 m |
2.47 m |
2.1 m x 2.47 m |
|
Main Level |
Kitchen |
3.75 m |
3.66 m |
3.75 m x 3.66 m |
|
Main Level |
Dining Room |
2.13 m |
3.66 m |
2.13 m x 3.66 m |
|
Main Level |
Living Room |
5.61 m |
3.35 m |
5.61 m x 3.35 m |
|
Main Level |
Primary Bedroom |
4.36 m |
3.66 m |
4.36 m x 3.66 m |
|
Main Level |
Bedroom |
3.02 m |
3.6 m |
3.02 m x 3.6 m |
|
Main Level |
Bedroom |
2.35 m |
3.29 m |
2.35 m x 3.29 m |
https://www.realtor.ca/real-estate/28060423/14-murray-hill-road-stratford-stratford












































