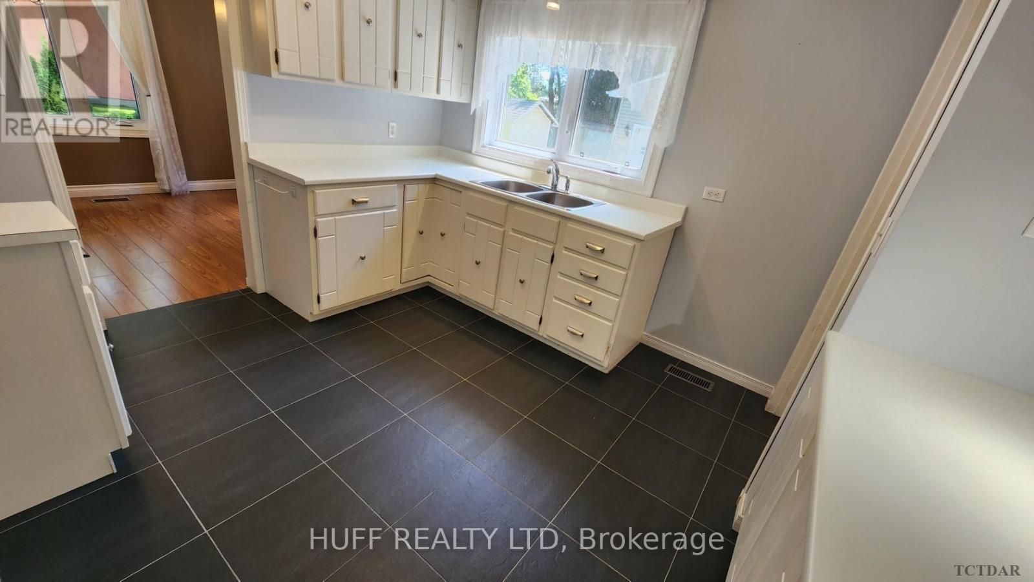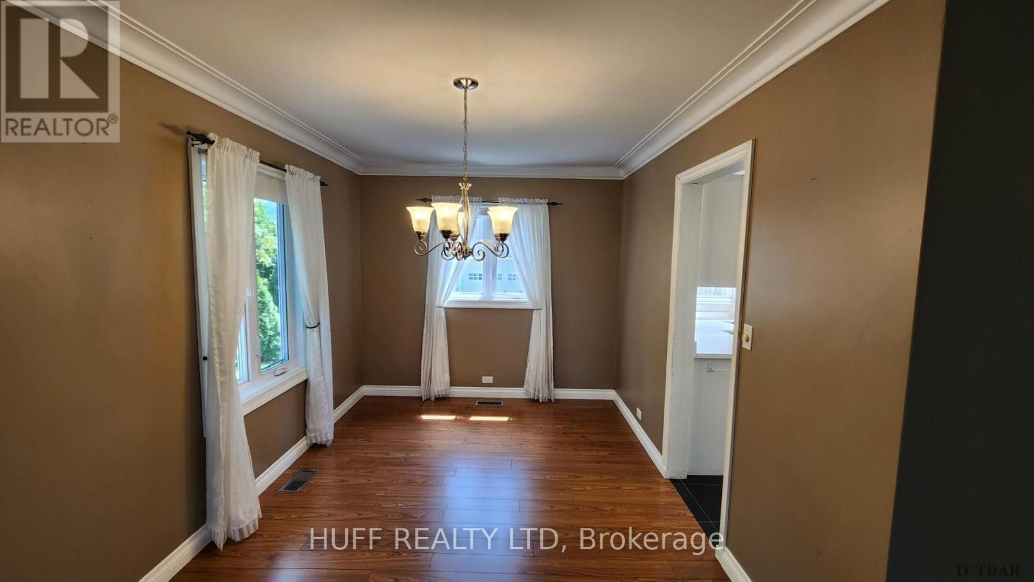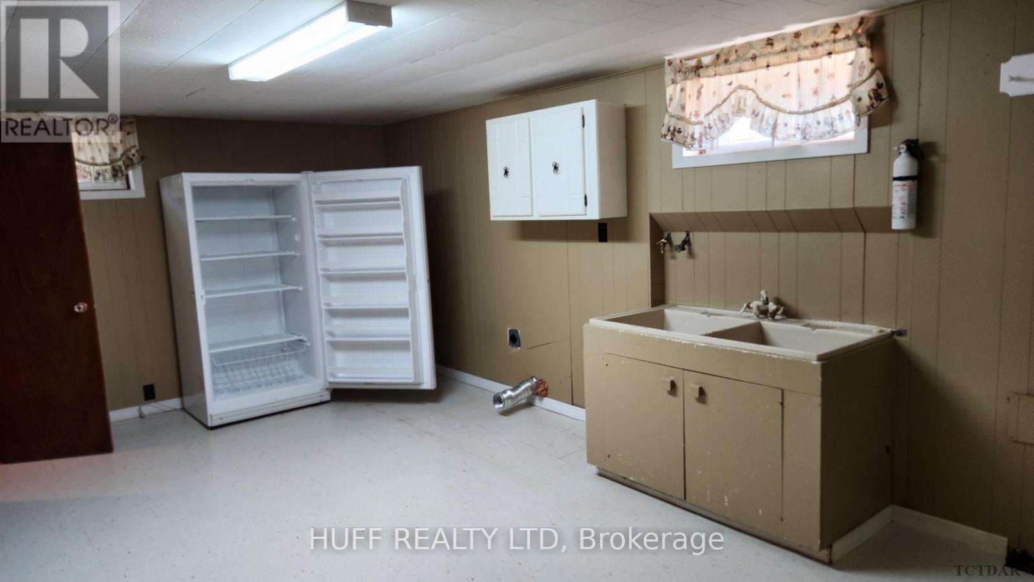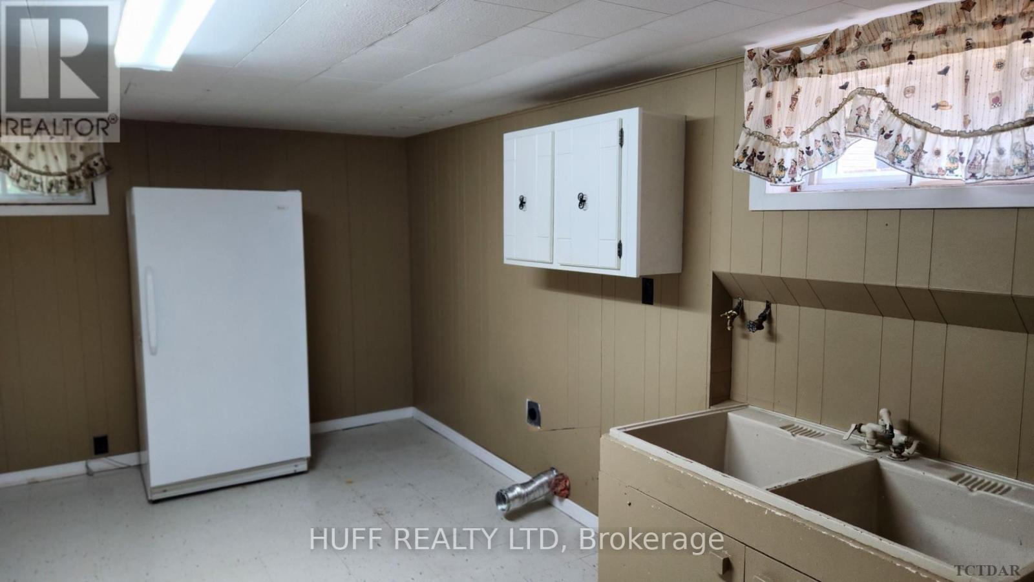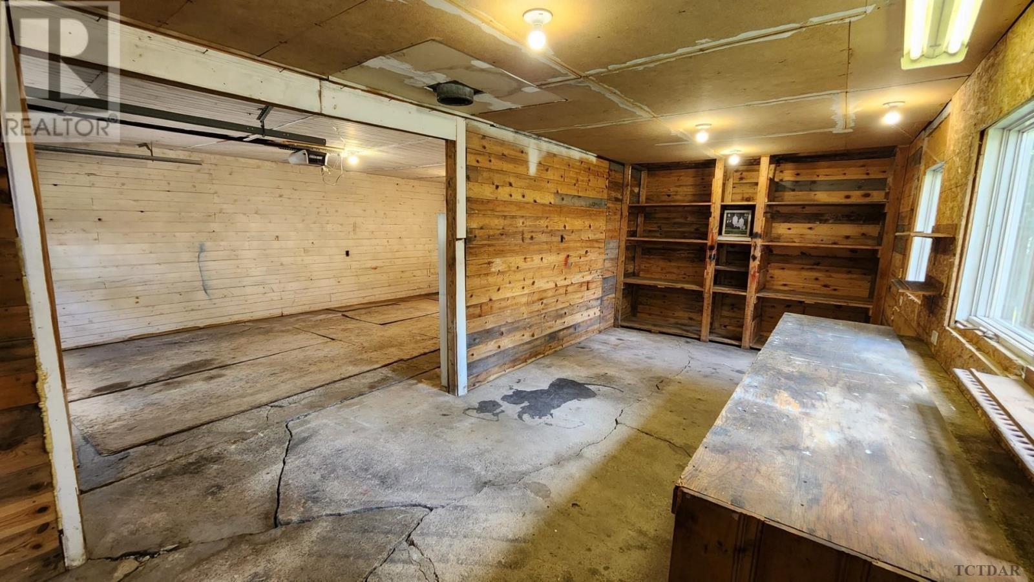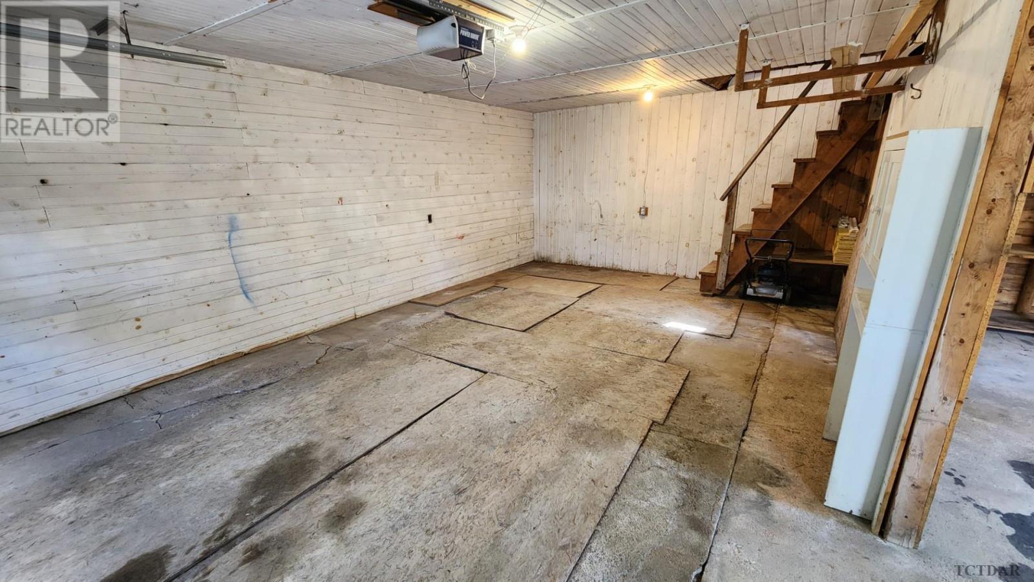416-218-8800
admin@hlfrontier.com
14 Ninth Avenue Englehart, Ontario P0J 1H0
4 Bedroom
2 Bathroom
Bungalow
Fireplace
Forced Air
$349,000
Family home located on the desirable East end of Ninth Avenue! Main floor features three bedrooms, bakers kitchen, open concept dining room that opens up to the living room. 4 pcs bath, entrance with large closet, pantry and large storage closet. Basement has large rec room with wet bar, gas fireplace, fourth bedroom, large laundry room with lots of storage and a 3 pcs bathroom. Home has a 23' x 24' 4"" detached garage with a bay for your car and toys, a work shop side and a loft for storage (id:49269)
Property Details
| MLS® Number | T9280572 |
| Property Type | Single Family |
| ParkingSpaceTotal | 3 |
| Structure | Deck |
Building
| BathroomTotal | 2 |
| BedroomsAboveGround | 3 |
| BedroomsBelowGround | 1 |
| BedroomsTotal | 4 |
| Amenities | Fireplace(s) |
| Appliances | Central Vacuum, Freezer |
| ArchitecturalStyle | Bungalow |
| BasementDevelopment | Partially Finished |
| BasementType | N/a (partially Finished) |
| ConstructionStyleAttachment | Detached |
| FireplacePresent | Yes |
| FireplaceTotal | 1 |
| FoundationType | Unknown |
| HeatingFuel | Natural Gas |
| HeatingType | Forced Air |
| StoriesTotal | 1 |
| Type | House |
| UtilityWater | Municipal Water |
Land
| Acreage | No |
| Sewer | Sanitary Sewer |
| SizeFrontage | 62 Ft |
| SizeIrregular | 62 Ft |
| SizeTotalText | 62 Ft|under 1/2 Acre |
| ZoningDescription | R1 |
Rooms
| Level | Type | Length | Width | Dimensions |
|---|---|---|---|---|
| Basement | Other | 7.31 m | 6.27 m | 7.31 m x 6.27 m |
| Basement | Bedroom 4 | 2.81 m | 3.12 m | 2.81 m x 3.12 m |
| Main Level | Kitchen | 3.5 m | 3.14 m | 3.5 m x 3.14 m |
| Main Level | Dining Room | 2.69 m | 3.27 m | 2.69 m x 3.27 m |
| Main Level | Living Room | 5.43 m | 4.19 m | 5.43 m x 4.19 m |
| Main Level | Primary Bedroom | 3.52 m | 4.06 m | 3.52 m x 4.06 m |
| Main Level | Bedroom 2 | 3.45 m | 3.22 m | 3.45 m x 3.22 m |
| Main Level | Bedroom 3 | 3.5 m | 2.74 m | 3.5 m x 2.74 m |
| Main Level | Foyer | 2.1 m | 3.22 m | 2.1 m x 3.22 m |
| Main Level | Bathroom | 2.38 m | 1.47 m | 2.38 m x 1.47 m |
https://www.realtor.ca/real-estate/27201240/14-ninth-avenue-englehart
Interested?
Contact us for more information










