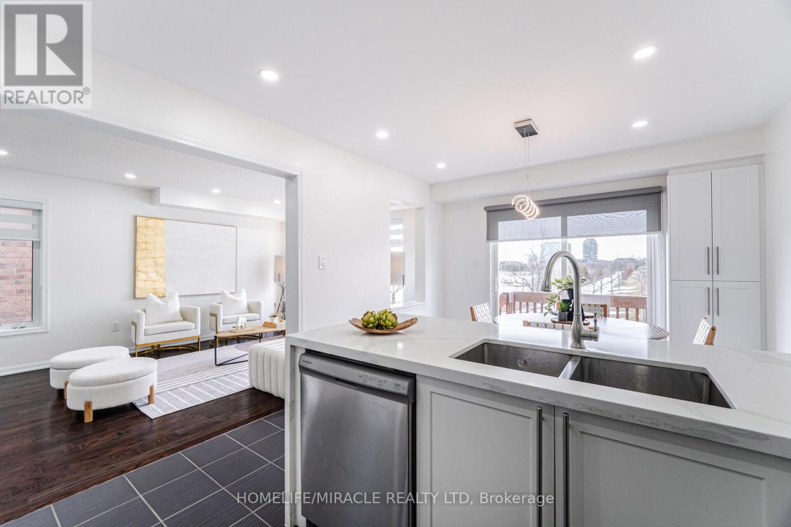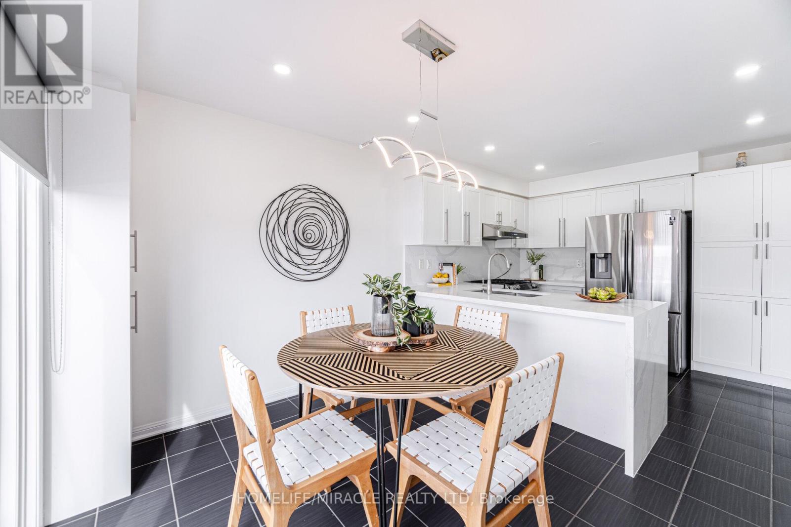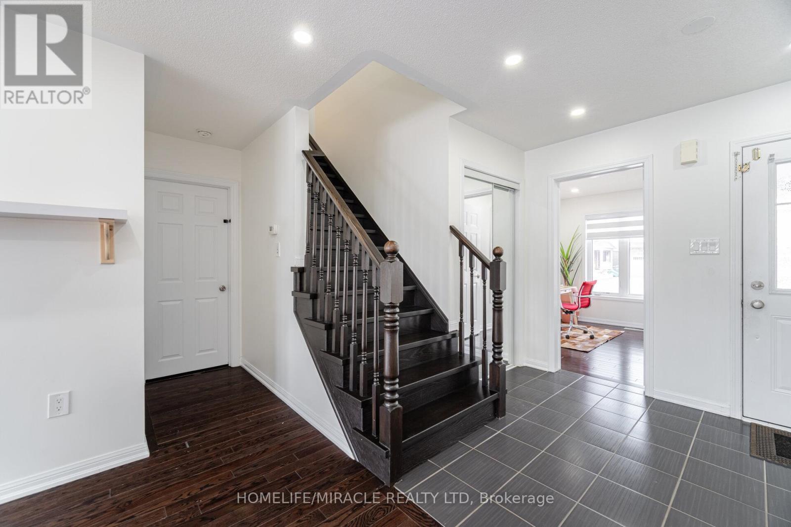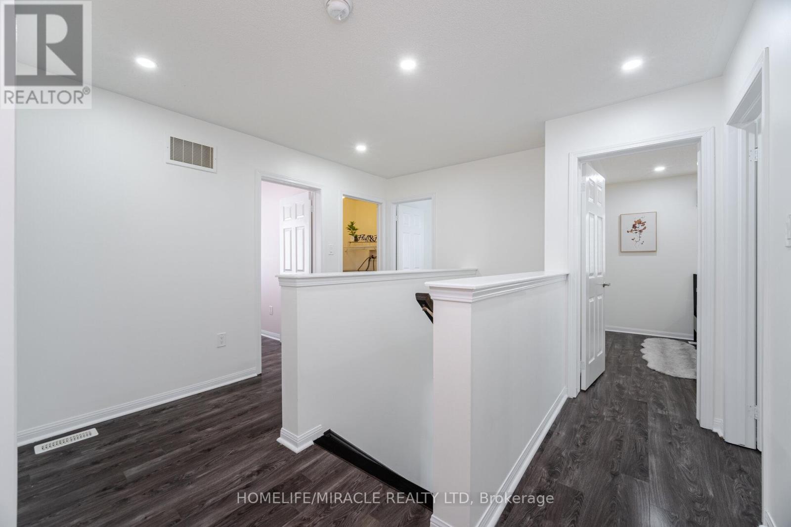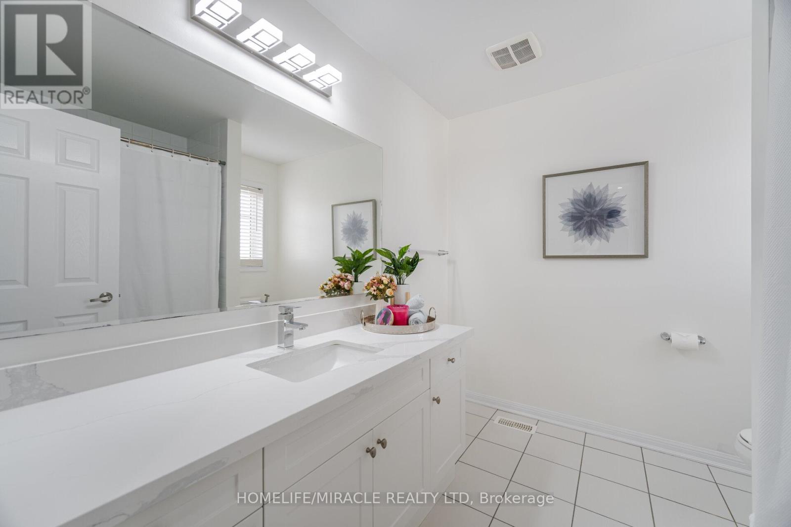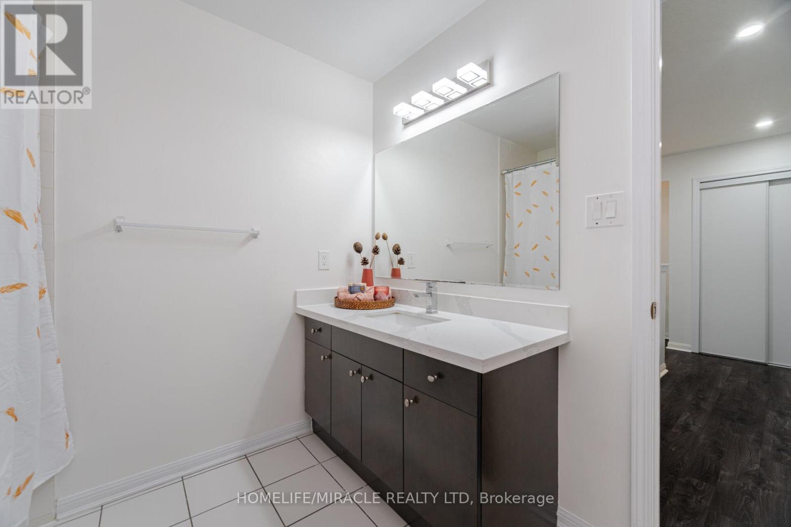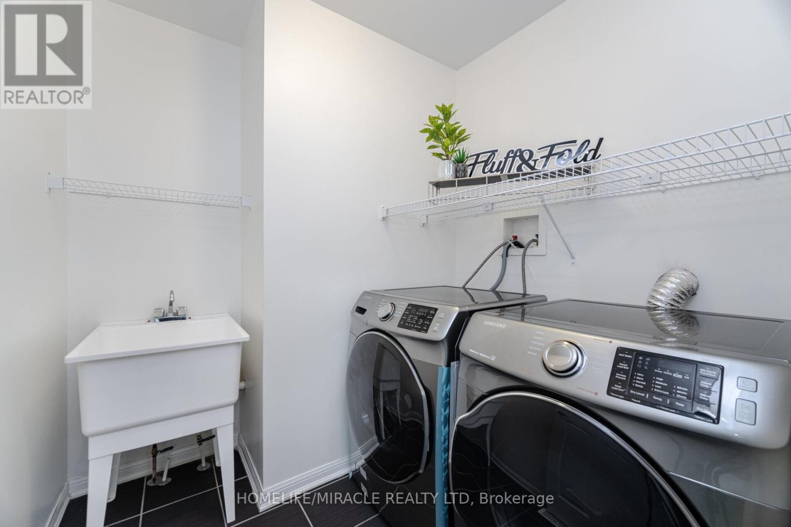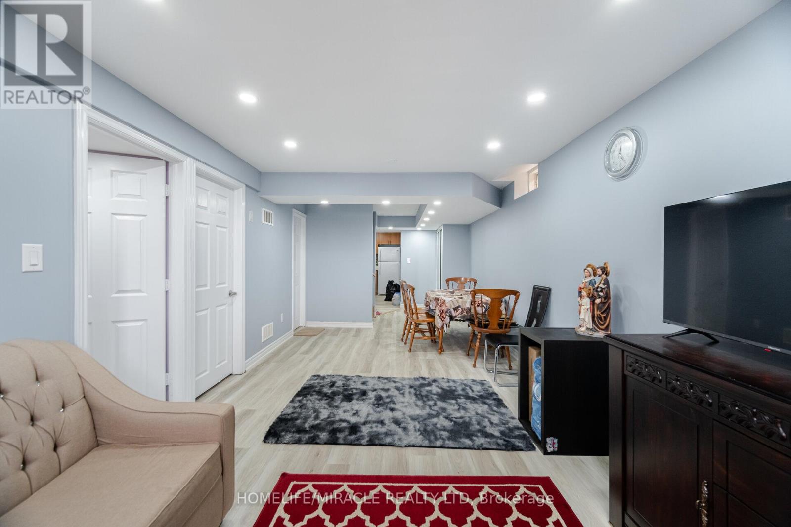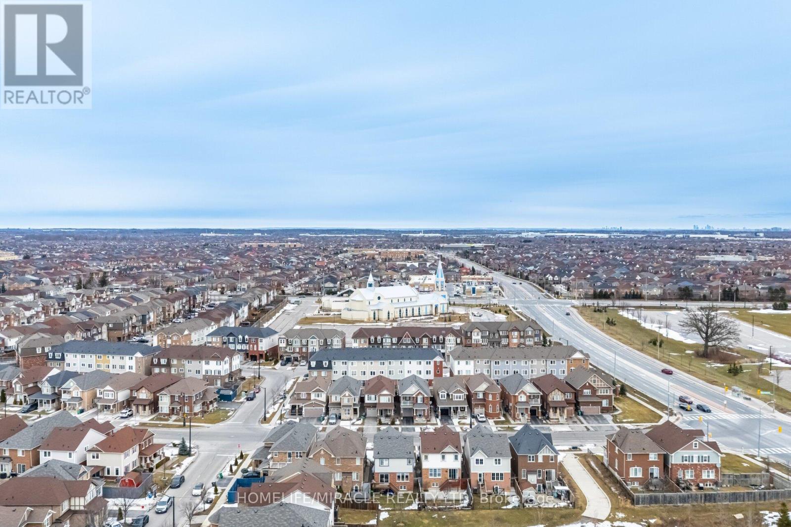4 Bedroom
4 Bathroom
Central Air Conditioning
Forced Air
$1,149,000
Step into your dream home in the highly desirable Northwest Brampton neighborhood! This beautiful property features spacious bedrooms that offer a peaceful sanctuary. Inside, you'll be greeted with generous room sizes, modern finishes, and an abundance of natural light. A versatile bonus room near the entrance can easily be converted into an extra bedroom or home office. Enjoy the tranquility of a ravine lot, all while being just moments away from the Creditview Activity Hub, public transit, schools, and the GO station. Whether you're entertaining in the expansive living areas or relaxing in the cozy bedrooms, this home strikes the perfect balance of comfort and style. The finished basement, complete with a bedroom, kitchen, and living area, is ideal for an in-law suite. Don't miss this incredible opportunity to own a beautifully upgraded home in one of Brampton's most vibrant communities! (id:49269)
Open House
This property has open houses!
Starts at:
2:00 pm
Ends at:
4:00 pm
Property Details
|
MLS® Number
|
W12019187 |
|
Property Type
|
Single Family |
|
Community Name
|
Northwest Brampton |
|
AmenitiesNearBy
|
Hospital, Place Of Worship, Public Transit |
|
Features
|
Ravine, Carpet Free |
|
ParkingSpaceTotal
|
3 |
Building
|
BathroomTotal
|
4 |
|
BedroomsAboveGround
|
3 |
|
BedroomsBelowGround
|
1 |
|
BedroomsTotal
|
4 |
|
Age
|
6 To 15 Years |
|
Appliances
|
Garage Door Opener Remote(s), Blinds, Dishwasher, Dryer, Two Stoves, Two Washers, Two Refrigerators |
|
BasementDevelopment
|
Finished |
|
BasementType
|
Full (finished) |
|
ConstructionStyleAttachment
|
Detached |
|
CoolingType
|
Central Air Conditioning |
|
ExteriorFinish
|
Aluminum Siding, Brick |
|
FlooringType
|
Hardwood, Laminate |
|
FoundationType
|
Concrete |
|
HalfBathTotal
|
1 |
|
HeatingFuel
|
Natural Gas |
|
HeatingType
|
Forced Air |
|
StoriesTotal
|
2 |
|
Type
|
House |
|
UtilityWater
|
Municipal Water |
Parking
Land
|
Acreage
|
No |
|
FenceType
|
Fenced Yard |
|
LandAmenities
|
Hospital, Place Of Worship, Public Transit |
|
Sewer
|
Sanitary Sewer |
|
SizeDepth
|
88 Ft ,6 In |
|
SizeFrontage
|
29 Ft ,10 In |
|
SizeIrregular
|
29.86 X 88.58 Ft |
|
SizeTotalText
|
29.86 X 88.58 Ft |
|
SurfaceWater
|
Lake/pond |
Rooms
| Level |
Type |
Length |
Width |
Dimensions |
|
Second Level |
Primary Bedroom |
4.25 m |
4.15 m |
4.25 m x 4.15 m |
|
Second Level |
Bedroom 2 |
3.68 m |
3.22 m |
3.68 m x 3.22 m |
|
Second Level |
Bedroom 3 |
3.1 m |
3.45 m |
3.1 m x 3.45 m |
|
Lower Level |
Living Room |
6.41 m |
3.24 m |
6.41 m x 3.24 m |
|
Lower Level |
Bedroom |
3.11 m |
3.21 m |
3.11 m x 3.21 m |
|
Main Level |
Kitchen |
3.05 m |
3.25 m |
3.05 m x 3.25 m |
|
Main Level |
Eating Area |
2.89 m |
3.25 m |
2.89 m x 3.25 m |
|
Main Level |
Living Room |
6.55 m |
3.35 m |
6.55 m x 3.35 m |
|
Main Level |
Den |
2.13 m |
3.3 m |
2.13 m x 3.3 m |
https://www.realtor.ca/real-estate/28024647/14-robert-parkinson-drive-brampton-northwest-brampton-northwest-brampton













