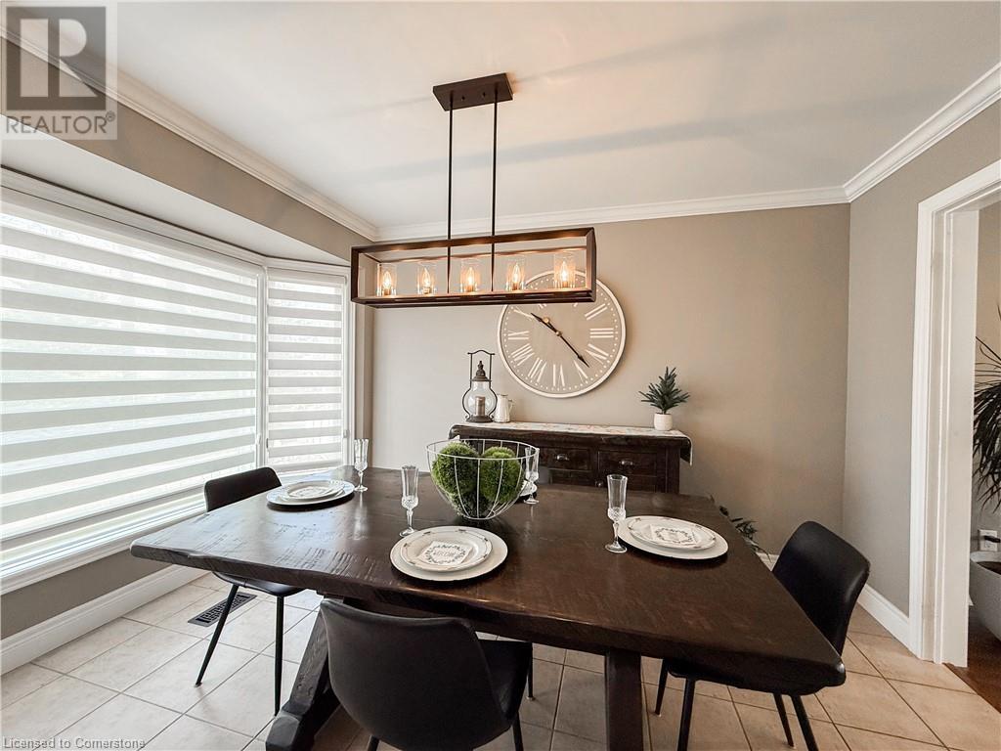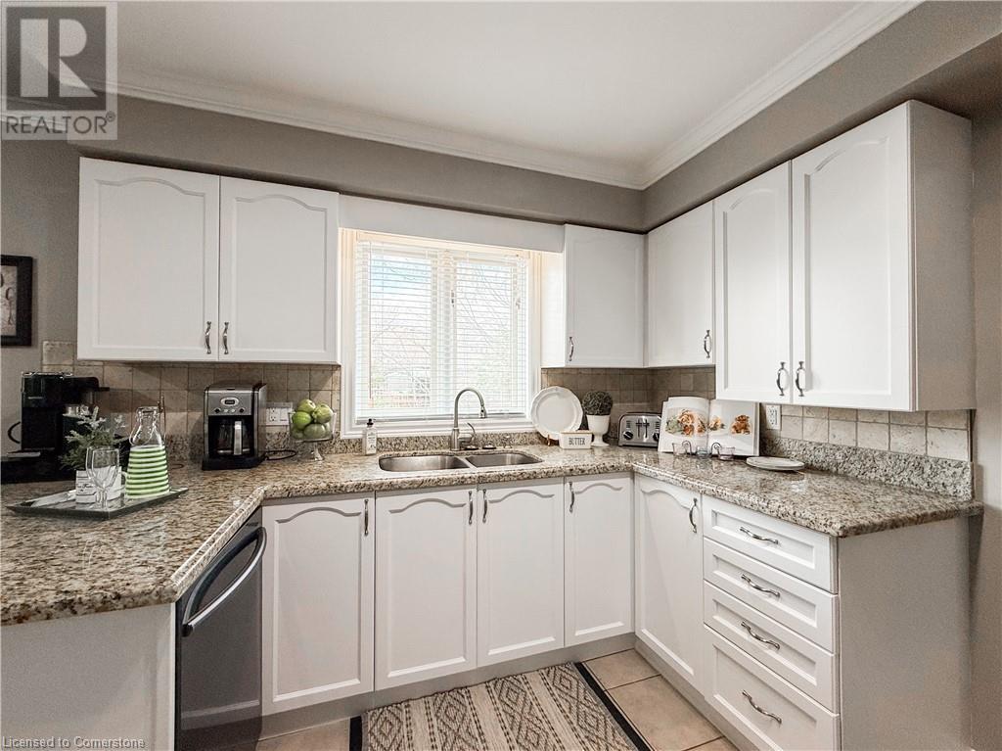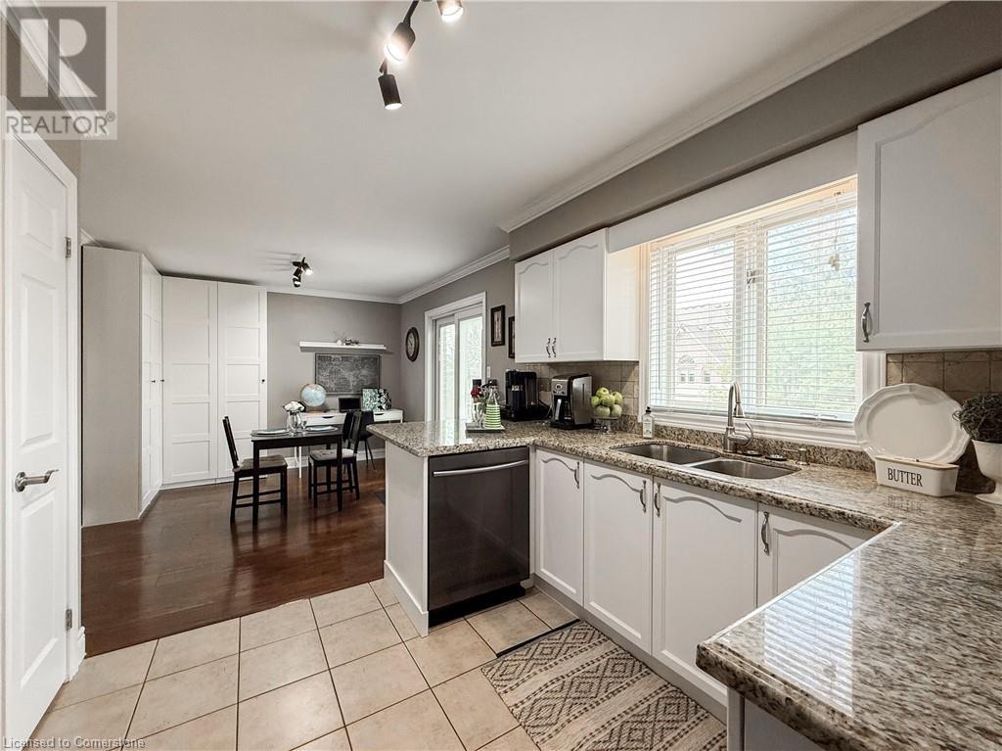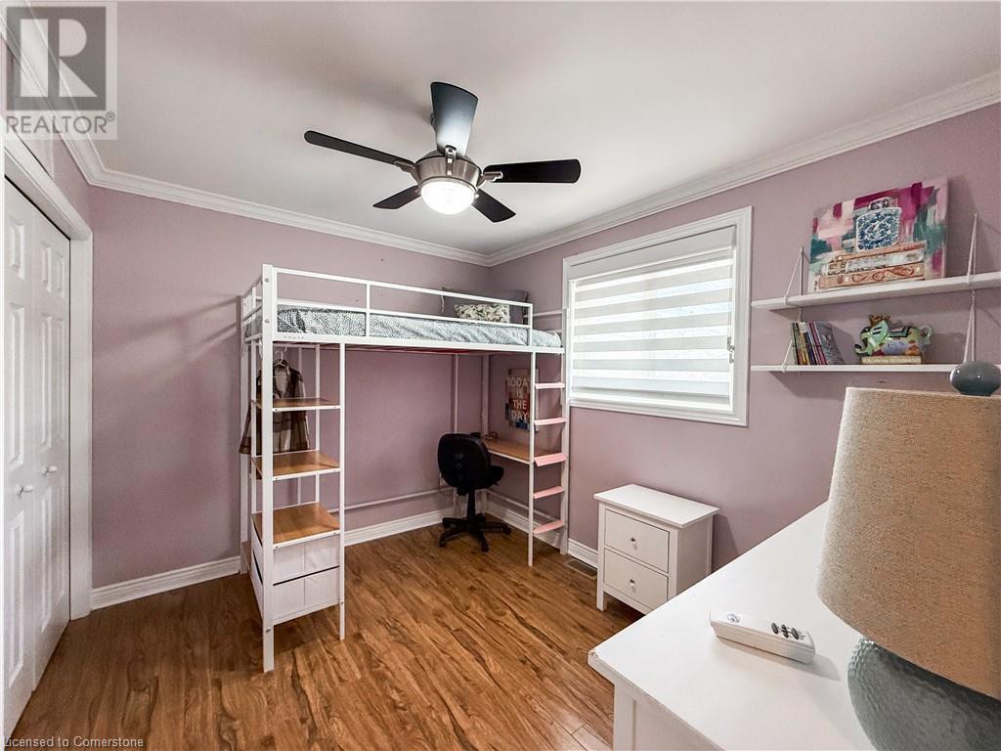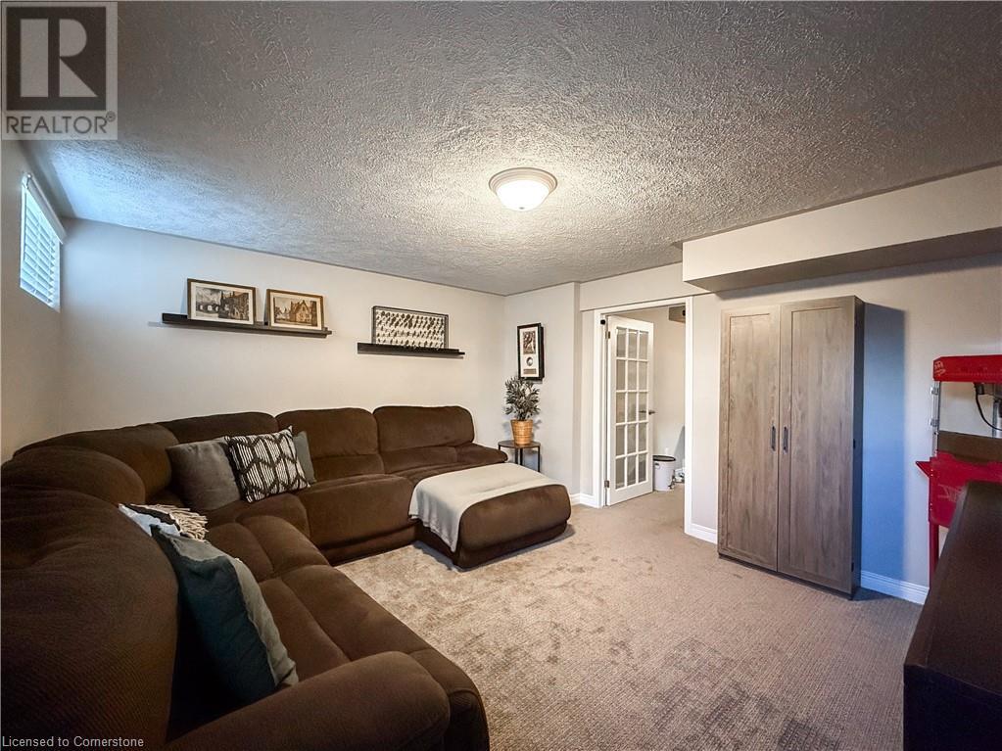3 Bedroom
4 Bathroom
2295 sqft
2 Level
Fireplace
Central Air Conditioning
Forced Air
Lawn Sprinkler
$785,000
Welcome to 14 Shoreacres Court, Port Dover! Nestled in a friendly, family-oriented neighborhood of the picturesque lakeside town of Port Dover, this meticulously maintained 3-bedroom, 4-bathroom two-storey home is a true gem. As you approach, you'll be greeted by a charming covered porch that invites you into a warm and welcoming interior. The main floor boasts a spacious formal living room featuring a bay window and cozy gas fireplace, perfect for family gatherings. The dining room, also with a bay window, overlooks the rear yard, providing a lovely backdrop for meals. The eat-in kitchen offers refurbished cabinetry, granite counters, and sliding doors leading to the rear deck—ideal for entertaining or enjoying your morning coffee. A convenient 2-piece bathroom and a main floor laundry room with inside access to the heated garage, currently set up as a home gym/storage area, complete this level. Upstairs, the primary bedroom offers a private retreat with a walk-in closet and a 3-piece ensuite bathroom. Two additional well-sized bedrooms share a modern 4-piece bathroom, making this home perfect for families. The finished basement adds even more living space with a versatile bonus room, a cozy family room, and an additional 2-piece bathroom. Step outside to discover a peaceful oasis with a rear wood deck, a fenced yard, and inground irrigation, ensuring your outdoor space remains lush and inviting. Parking is a breeze with a 2-car attached garage and a double-wide private paved driveway. Don't miss your chance to own this beautiful home in a prime location. Experience the best of Port Dover living at 14 Shoreacres Court—where comfort and convenience meet! (id:49269)
Property Details
|
MLS® Number
|
40712144 |
|
Property Type
|
Single Family |
|
AmenitiesNearBy
|
Beach, Golf Nearby, Park, Place Of Worship, Schools, Shopping |
|
CommunicationType
|
Fiber |
|
CommunityFeatures
|
Community Centre |
|
EquipmentType
|
Water Heater |
|
Features
|
Cul-de-sac, Paved Driveway, Sump Pump |
|
ParkingSpaceTotal
|
6 |
|
RentalEquipmentType
|
Water Heater |
|
Structure
|
Shed, Porch |
Building
|
BathroomTotal
|
4 |
|
BedroomsAboveGround
|
3 |
|
BedroomsTotal
|
3 |
|
Appliances
|
Dishwasher, Dryer, Refrigerator, Stove, Washer, Microwave Built-in, Window Coverings, Garage Door Opener |
|
ArchitecturalStyle
|
2 Level |
|
BasementDevelopment
|
Finished |
|
BasementType
|
Full (finished) |
|
ConstructedDate
|
1997 |
|
ConstructionStyleAttachment
|
Detached |
|
CoolingType
|
Central Air Conditioning |
|
ExteriorFinish
|
Brick Veneer, Vinyl Siding |
|
FireplacePresent
|
Yes |
|
FireplaceTotal
|
1 |
|
Fixture
|
Ceiling Fans |
|
FoundationType
|
Poured Concrete |
|
HalfBathTotal
|
1 |
|
HeatingFuel
|
Natural Gas |
|
HeatingType
|
Forced Air |
|
StoriesTotal
|
2 |
|
SizeInterior
|
2295 Sqft |
|
Type
|
House |
|
UtilityWater
|
Municipal Water |
Parking
Land
|
Acreage
|
No |
|
LandAmenities
|
Beach, Golf Nearby, Park, Place Of Worship, Schools, Shopping |
|
LandscapeFeatures
|
Lawn Sprinkler |
|
Sewer
|
Municipal Sewage System |
|
SizeFrontage
|
40 Ft |
|
SizeIrregular
|
0.19 |
|
SizeTotal
|
0.19 Ac|under 1/2 Acre |
|
SizeTotalText
|
0.19 Ac|under 1/2 Acre |
|
ZoningDescription
|
R1-a |
Rooms
| Level |
Type |
Length |
Width |
Dimensions |
|
Second Level |
Full Bathroom |
|
|
5'6'' x 8'2'' |
|
Second Level |
Primary Bedroom |
|
|
17'2'' x 13'3'' |
|
Second Level |
4pc Bathroom |
|
|
5'6'' x 7'3'' |
|
Second Level |
Bedroom |
|
|
10'7'' x 8'11'' |
|
Second Level |
Bedroom |
|
|
10'7'' x 11'4'' |
|
Basement |
Utility Room |
|
|
11'0'' x 7'0'' |
|
Basement |
Recreation Room |
|
|
12'10'' x 14'0'' |
|
Basement |
3pc Bathroom |
|
|
8'4'' x 6'8'' |
|
Basement |
Bonus Room |
|
|
10'7'' x 14'5'' |
|
Main Level |
2pc Bathroom |
|
|
5'3'' x 5'0'' |
|
Main Level |
Laundry Room |
|
|
5'3'' x 6'1'' |
|
Main Level |
Eat In Kitchen |
|
|
21'1'' x 10'9'' |
|
Main Level |
Dining Room |
|
|
10'11'' x 9'4'' |
|
Main Level |
Living Room |
|
|
12'9'' x 14'5'' |
|
Main Level |
Foyer |
|
|
4'9'' x 7'8'' |
Utilities
|
Electricity
|
Available |
|
Natural Gas
|
Available |
https://www.realtor.ca/real-estate/28155944/14-shoreacres-court-port-dover









