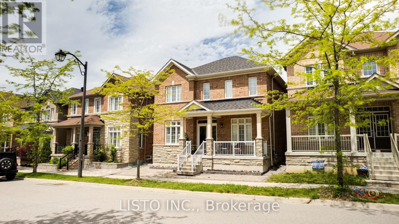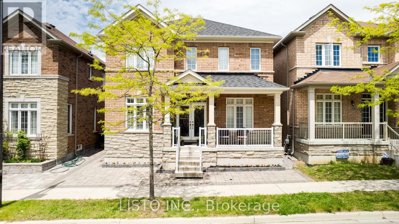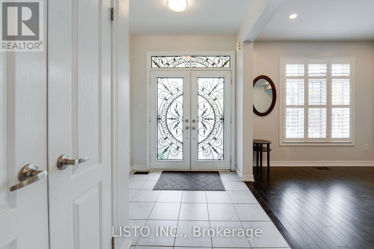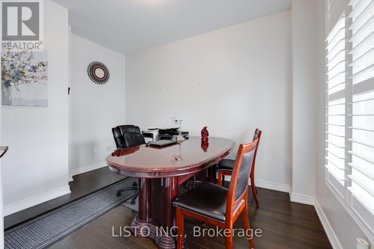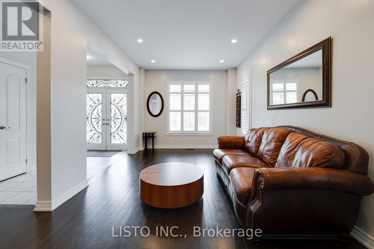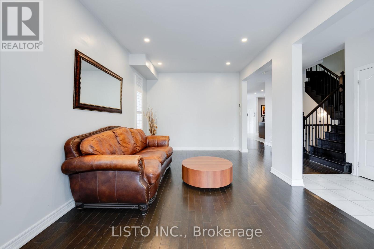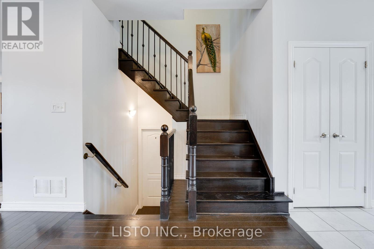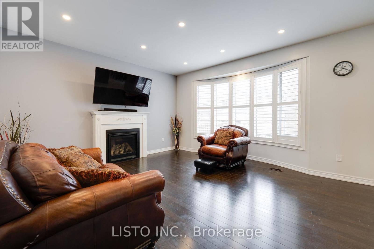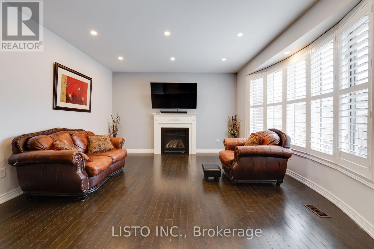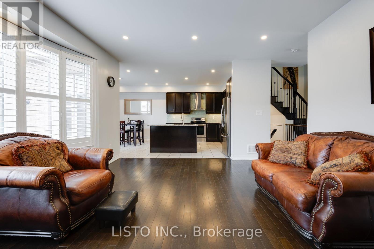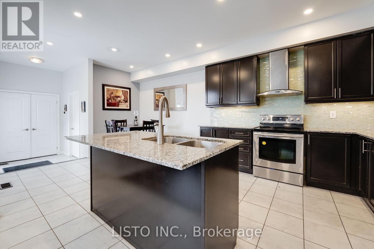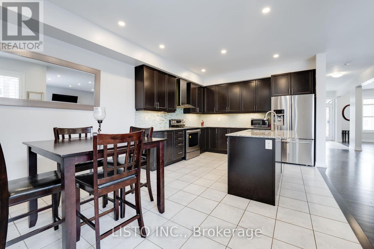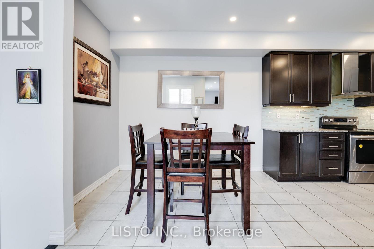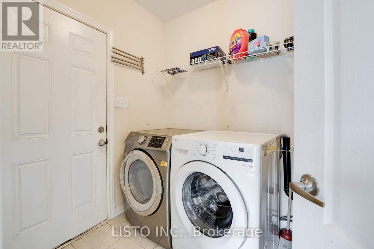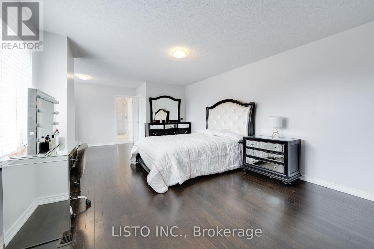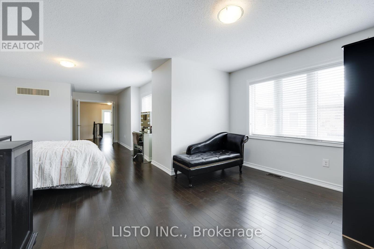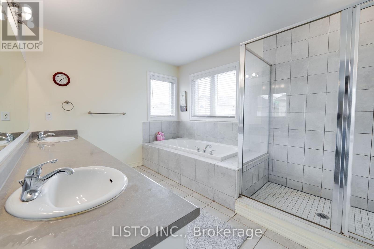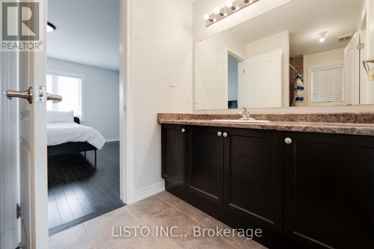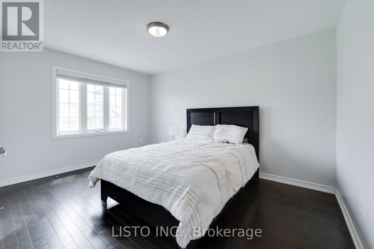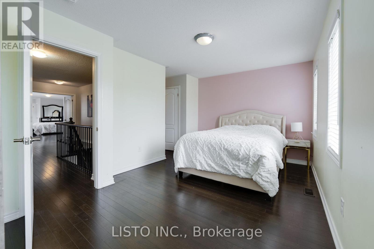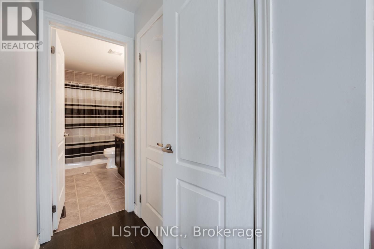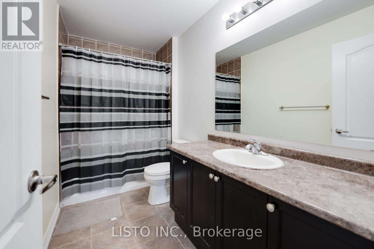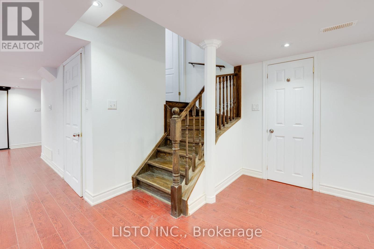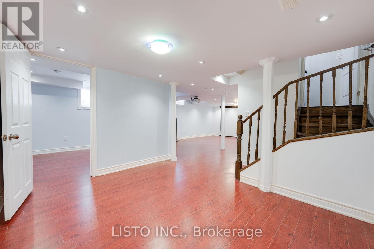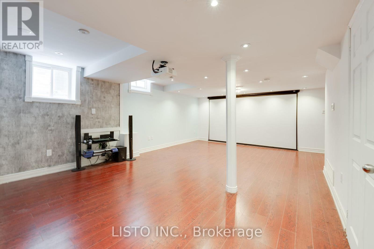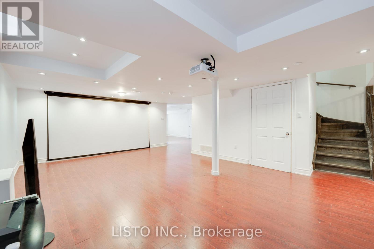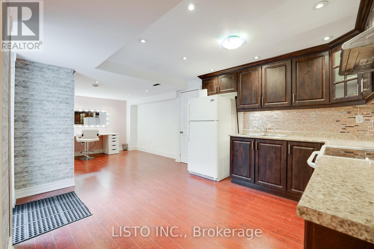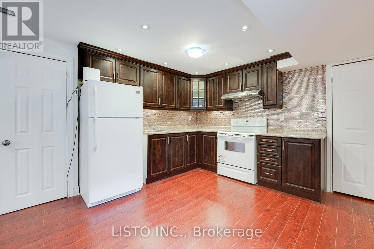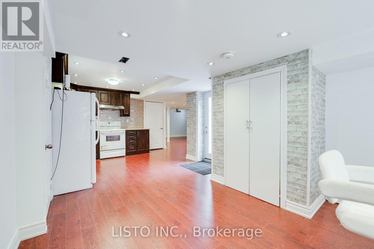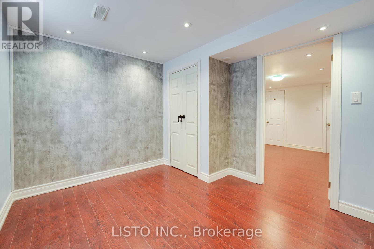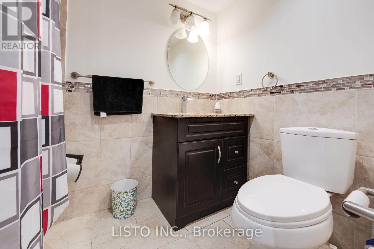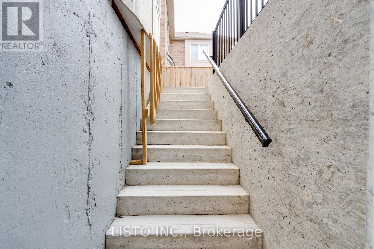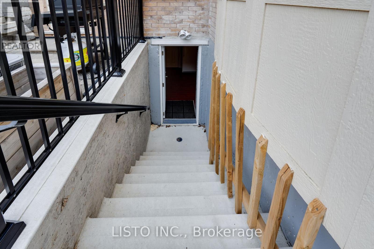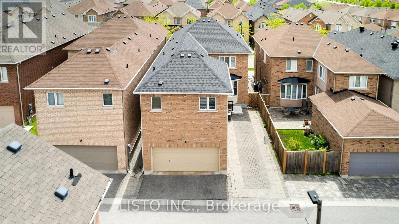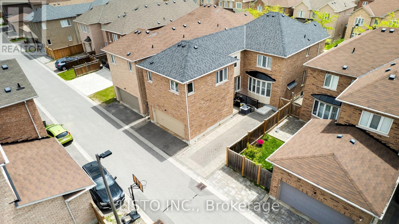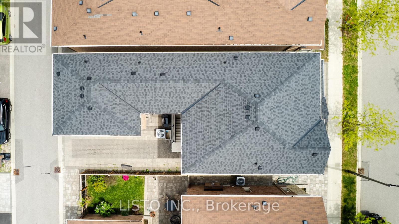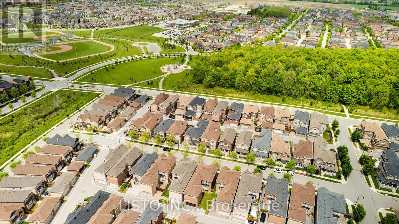5 Bedroom
5 Bathroom
2500 - 3000 sqft
Fireplace
Central Air Conditioning
Forced Air
$1,599,888
Welcome to this exceptional 4+1 bedroom, 5-bathroom detached home nestled in the prestigious and family-friendly Cornell Rouge neighbourhood a rare opportunity to own a meticulously maintained, move-in-ready residence that offers the perfect blend of luxury, space, and functionality. From the moment you enter, you're greeted by elegant 9-foot ceilings on both the main and upper levels, gleaming hardwood floors, custom shutters, and pot lights that set the tone for the refined design throughout. The open-concept layout is bright and airy, with oversized windows flooding the home with natural light. At the heart of the home lies a gourmet kitchen featuring stainless steel appliances, extensive cabinetry, and a functional layout that opens seamlessly into a spacious family room with a cozy gas fireplace and picturesque bay window perfect for relaxing or entertaining. The main floor office provides a quiet space for working from home or study, while the formal living and dining areas offer elegant hosting options. Upstairs, the primary suite is a true retreat, boasting his and hers closets and a spa-like 5-piece ensuite. The second and third bedrooms share a semi-ensuite, and the fourth bedroom includes its own private ensuite ideal for guests or older children. The finished basement features a separate entrance, a full kitchen, dining area, large living space with home theatre & surround sound system, 1 bedroom & 4 piece bath perfect for in-laws, guests, or rental income. Located just minutes from top-ranked schools, CF Markville Mall, Mount Joy GO Station, Cornell Bus Terminal, Hwy 407, and a wealth of parks, trails, sports courts, and even a dog park, this home offers unparalleled lifestyle convenience. Don't miss your chance to live in one of Markham's most sought-after communities book your private showing today and fall in love with everything this remarkable home has to offer. (id:49269)
Property Details
|
MLS® Number
|
N12207275 |
|
Property Type
|
Single Family |
|
Community Name
|
Cornell |
|
ParkingSpaceTotal
|
5 |
Building
|
BathroomTotal
|
5 |
|
BedroomsAboveGround
|
4 |
|
BedroomsBelowGround
|
1 |
|
BedroomsTotal
|
5 |
|
Age
|
6 To 15 Years |
|
Appliances
|
Dishwasher, Dryer, Microwave, Hood Fan, Stove, Washer, Refrigerator |
|
BasementDevelopment
|
Finished |
|
BasementFeatures
|
Separate Entrance |
|
BasementType
|
N/a (finished) |
|
ConstructionStyleAttachment
|
Detached |
|
CoolingType
|
Central Air Conditioning |
|
ExteriorFinish
|
Brick, Stone |
|
FireplacePresent
|
Yes |
|
FireplaceTotal
|
1 |
|
FlooringType
|
Hardwood, Laminate |
|
FoundationType
|
Concrete |
|
HalfBathTotal
|
1 |
|
HeatingFuel
|
Natural Gas |
|
HeatingType
|
Forced Air |
|
StoriesTotal
|
2 |
|
SizeInterior
|
2500 - 3000 Sqft |
|
Type
|
House |
|
UtilityWater
|
Municipal Water |
Parking
Land
|
Acreage
|
No |
|
Sewer
|
Sanitary Sewer |
|
SizeDepth
|
82 Ft |
|
SizeFrontage
|
36 Ft ,1 In |
|
SizeIrregular
|
36.1 X 82 Ft |
|
SizeTotalText
|
36.1 X 82 Ft |
Rooms
| Level |
Type |
Length |
Width |
Dimensions |
|
Basement |
Living Room |
6.31 m |
4.86 m |
6.31 m x 4.86 m |
|
Basement |
Dining Room |
3.32 m |
3.02 m |
3.32 m x 3.02 m |
|
Basement |
Family Room |
3.48 m |
3.06 m |
3.48 m x 3.06 m |
|
Basement |
Kitchen |
3.7 m |
3.05 m |
3.7 m x 3.05 m |
|
Basement |
Bedroom |
3.25 m |
3.02 m |
3.25 m x 3.02 m |
|
Main Level |
Living Room |
5.75 m |
3.25 m |
5.75 m x 3.25 m |
|
Main Level |
Dining Room |
2.29 m |
1.82 m |
2.29 m x 1.82 m |
|
Main Level |
Family Room |
5.79 m |
3.35 m |
5.79 m x 3.35 m |
|
Main Level |
Kitchen |
7.9 m |
3.65 m |
7.9 m x 3.65 m |
|
Main Level |
Eating Area |
7.9 m |
3.65 m |
7.9 m x 3.65 m |
|
Main Level |
Office |
3.56 m |
2.8 m |
3.56 m x 2.8 m |
|
Upper Level |
Primary Bedroom |
11.01 m |
3.01 m |
11.01 m x 3.01 m |
|
Upper Level |
Bedroom 2 |
5.18 m |
3 m |
5.18 m x 3 m |
|
Upper Level |
Bedroom 3 |
4.26 m |
3.97 m |
4.26 m x 3.97 m |
|
Upper Level |
Bedroom 4 |
3.98 m |
3.98 m |
3.98 m x 3.98 m |
https://www.realtor.ca/real-estate/28440031/14-sunnyside-hill-road-markham-cornell-cornell

