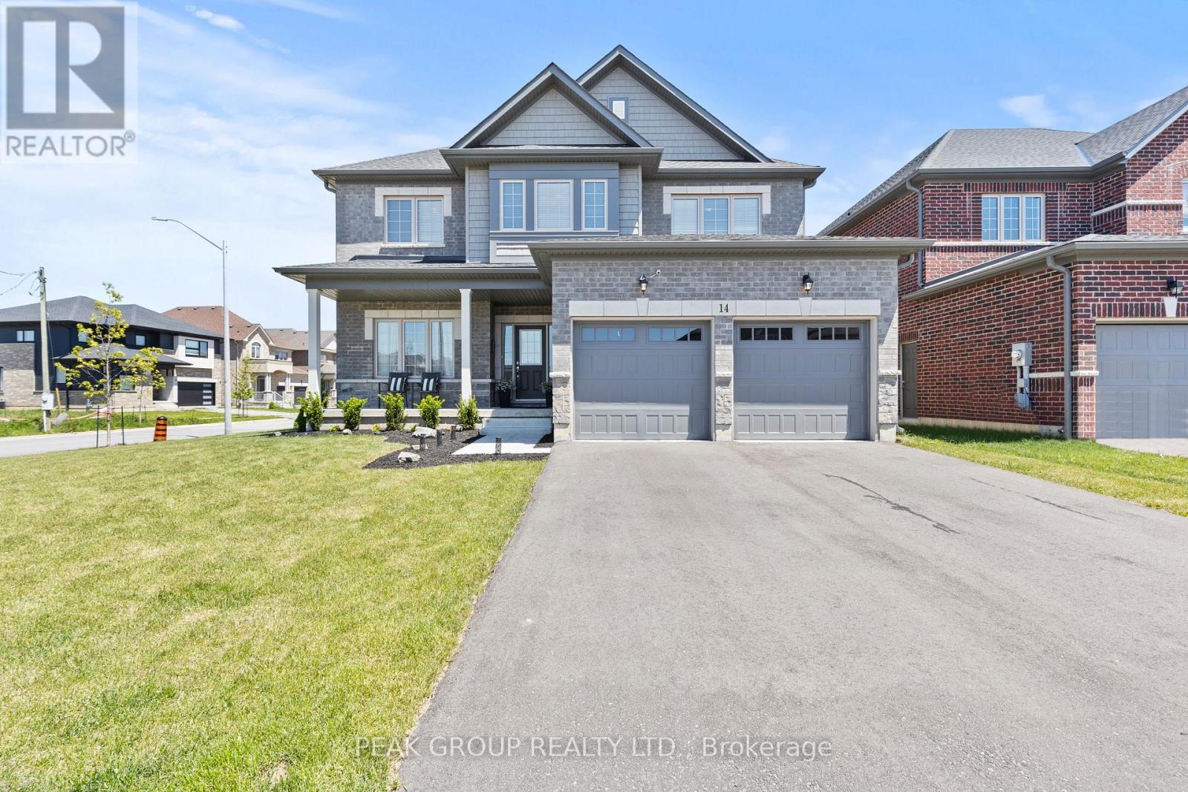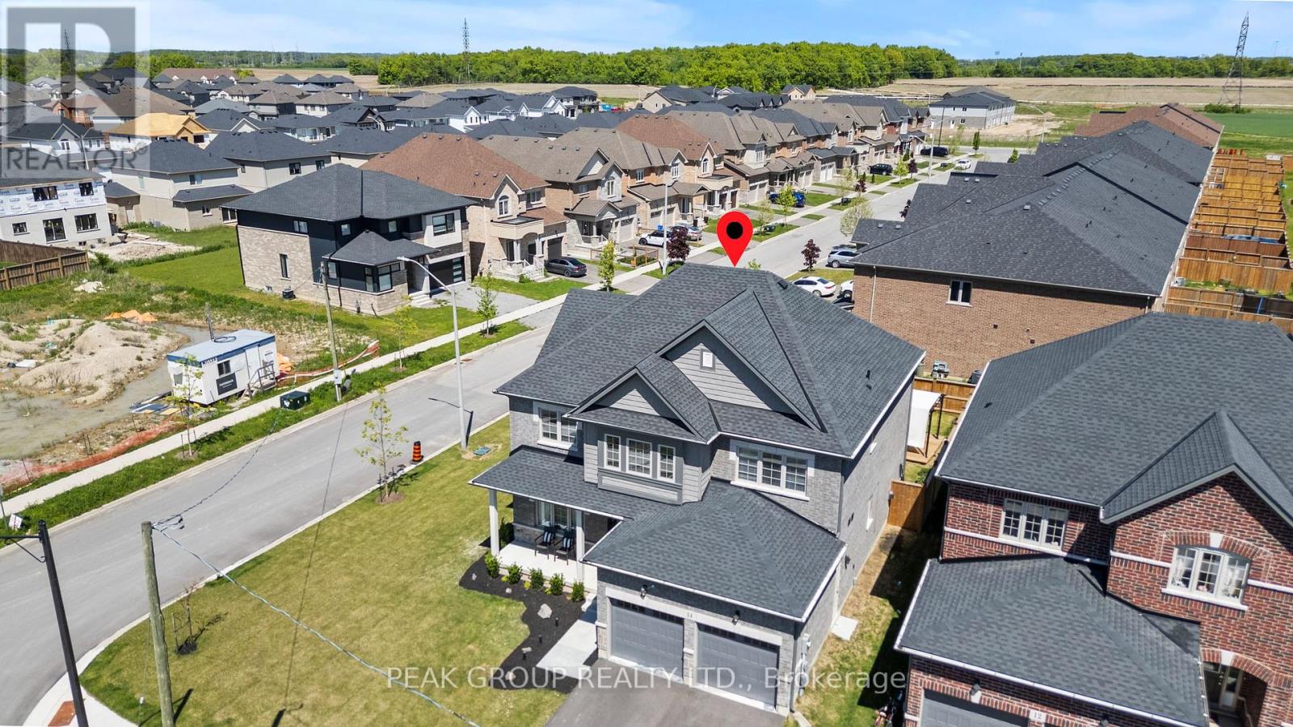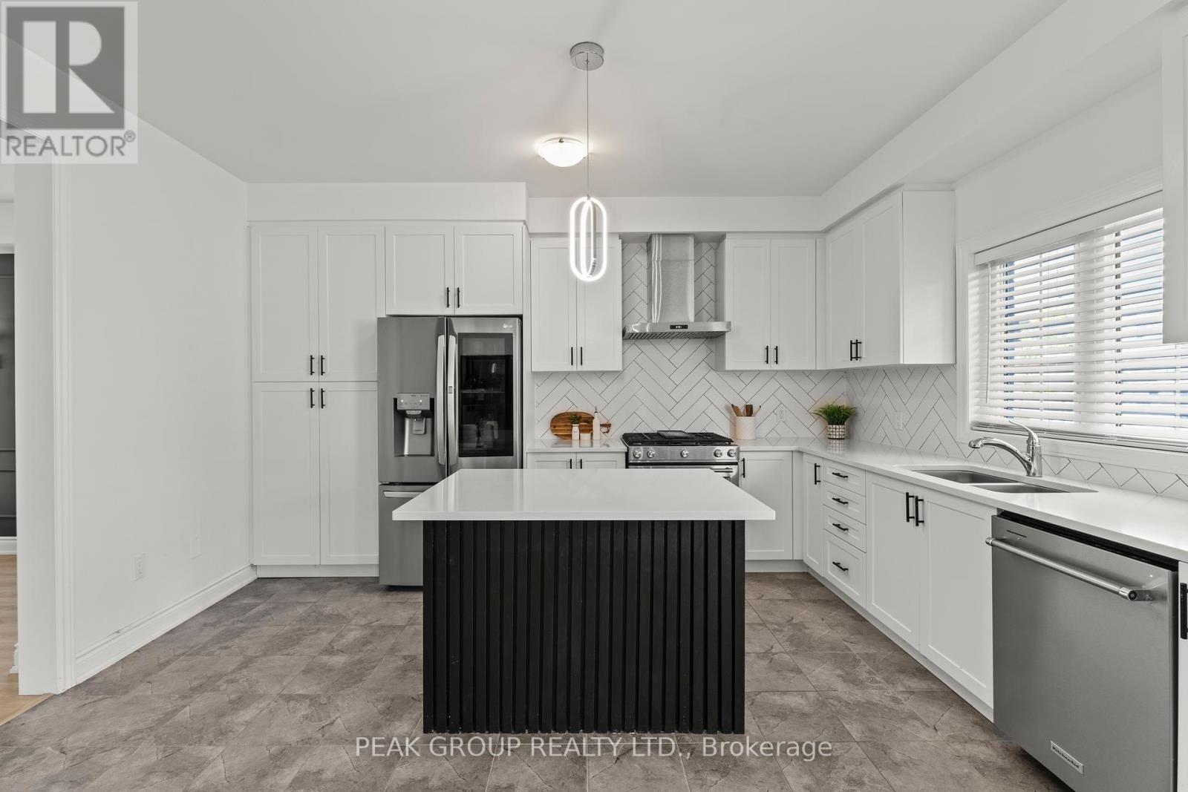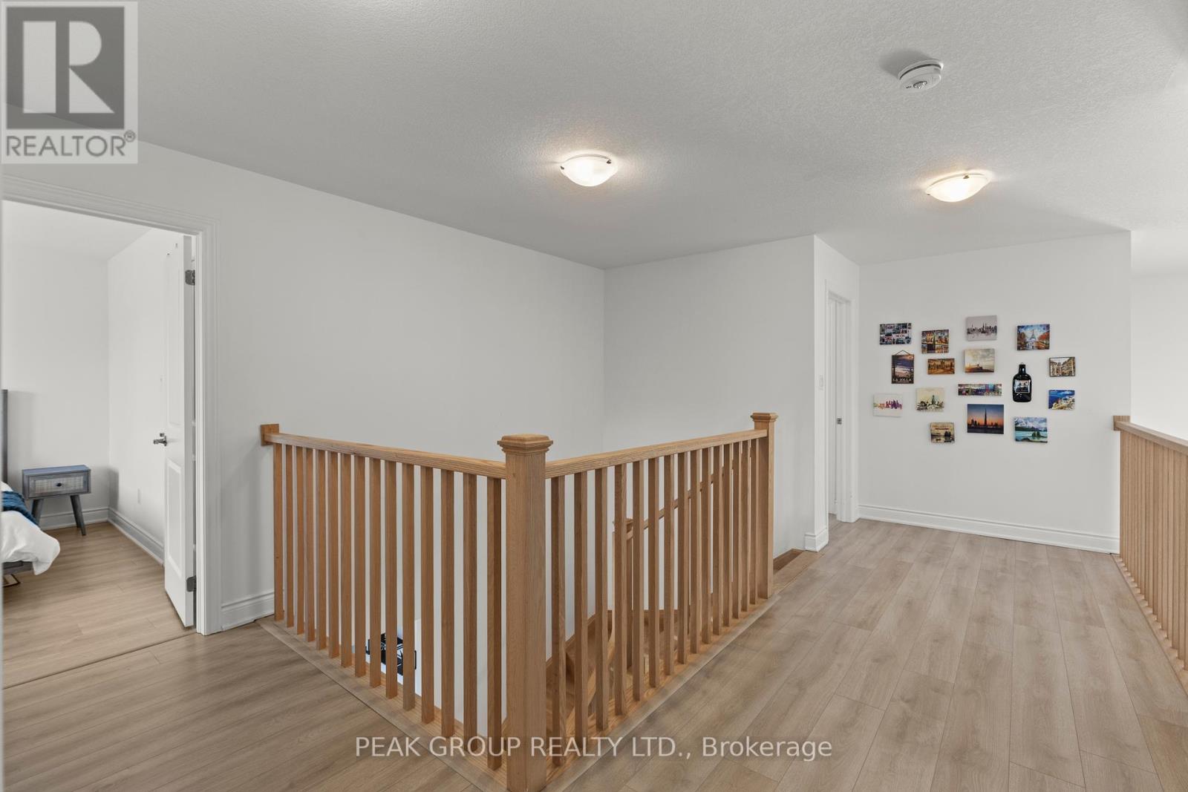4 Bedroom
3 Bathroom
2000 - 2500 sqft
Fireplace
Central Air Conditioning
Forced Air
$1,069,900
Welcome to 14 Venture Way, your new home in the desirable family-friendly community of Rolling Meadows, Thorold, Ontario. This newly built two-story residence by Kettle Beck Homes features 4 bedrooms and 3 bathrooms, offering an impressive 2,478 square feet of above-grade living space on an oversized 56.88 x 110 ft corner lot. The upgraded all-brick and stone exterior is complemented by a two-car garage with side door entry and a paved driveway. Step inside to discover a seamless blend of elegance and modernity. The open-concept main floor is filled with natural light, showcasing a grand living room with soaring 18-foot ceilings, floor to ceilings windows, custom paint colours, tasteful wainscoting, and designer light fixtures. A cozy gas fireplace adds warmth, making this space truly inviting. The kitchen show cases stainless steel KitchenAid appliances, a gas stove, ceiling-height cabinets, quartz countertops, a herringbone backsplash, and an island perfect for entertaining. Sliding glass doors lead to your private, fully fenced backyard with a charming deck and pergola, ideal for summer gatherings or peaceful evenings. The luxurious master bedroom features a generous walk-in closet and a spa-like 5-piece ensuite with dual sinks, a freestanding tub, and a glass-enclosed shower. Each additional bedroom is spacious, with one upgraded to include a walk-in closet, while a beautifully appointed 4-piece bathroom on the second floor ensures ample facilities for family and guests. The unfinished basement is a blank canvas, ready for your creative touch to transform it into your dream space, whether it be a home theatre, gym, or additional living area. Book your showing today! (id:49269)
Property Details
|
MLS® Number
|
X12179153 |
|
Property Type
|
Single Family |
|
Community Name
|
560 - Rolling Meadows |
|
ParkingSpaceTotal
|
4 |
Building
|
BathroomTotal
|
3 |
|
BedroomsAboveGround
|
4 |
|
BedroomsTotal
|
4 |
|
Age
|
0 To 5 Years |
|
BasementDevelopment
|
Unfinished |
|
BasementType
|
Full (unfinished) |
|
ConstructionStyleAttachment
|
Detached |
|
CoolingType
|
Central Air Conditioning |
|
ExteriorFinish
|
Stone, Brick |
|
FireplacePresent
|
Yes |
|
FoundationType
|
Poured Concrete |
|
HalfBathTotal
|
1 |
|
HeatingFuel
|
Natural Gas |
|
HeatingType
|
Forced Air |
|
StoriesTotal
|
2 |
|
SizeInterior
|
2000 - 2500 Sqft |
|
Type
|
House |
|
UtilityWater
|
Municipal Water |
Parking
Land
|
Acreage
|
No |
|
Sewer
|
Sanitary Sewer |
|
SizeDepth
|
110 Ft |
|
SizeFrontage
|
56 Ft ,10 In |
|
SizeIrregular
|
56.9 X 110 Ft |
|
SizeTotalText
|
56.9 X 110 Ft |
Rooms
| Level |
Type |
Length |
Width |
Dimensions |
|
Second Level |
Bedroom |
3.94 m |
3.51 m |
3.94 m x 3.51 m |
|
Second Level |
Bedroom |
5.23 m |
4.88 m |
5.23 m x 4.88 m |
|
Second Level |
Bathroom |
3.94 m |
1.63 m |
3.94 m x 1.63 m |
|
Second Level |
Bathroom |
3.68 m |
3.45 m |
3.68 m x 3.45 m |
|
Second Level |
Bedroom |
3.73 m |
3.28 m |
3.73 m x 3.28 m |
|
Second Level |
Bedroom |
3.28 m |
3.33 m |
3.28 m x 3.33 m |
|
Basement |
Other |
10.95 m |
11.38 m |
10.95 m x 11.38 m |
|
Main Level |
Bathroom |
2.29 m |
0.94 m |
2.29 m x 0.94 m |
|
Main Level |
Dining Room |
3.66 m |
4.78 m |
3.66 m x 4.78 m |
|
Main Level |
Family Room |
3.91 m |
5.11 m |
3.91 m x 5.11 m |
|
Main Level |
Kitchen |
3.4 m |
4.44 m |
3.4 m x 4.44 m |
|
Main Level |
Laundry Room |
2.21 m |
3.07 m |
2.21 m x 3.07 m |
|
Main Level |
Living Room |
3.3 m |
5.84 m |
3.3 m x 5.84 m |
https://www.realtor.ca/real-estate/28379313/14-venture-way-thorold-rolling-meadows-560-rolling-meadows




















































