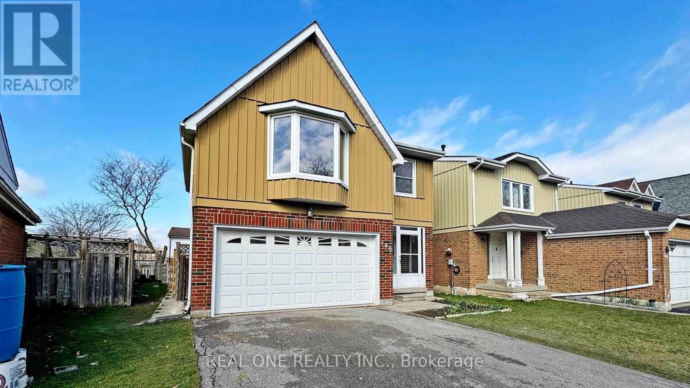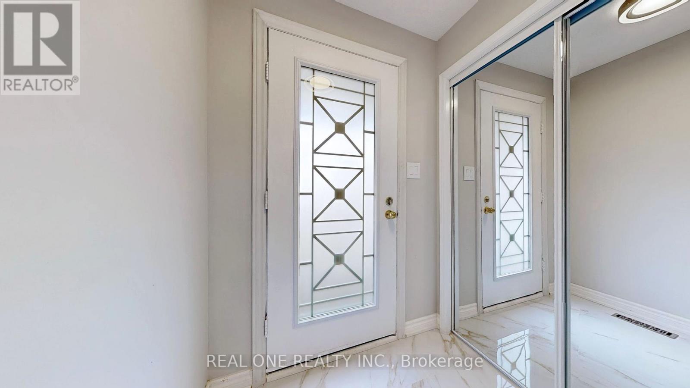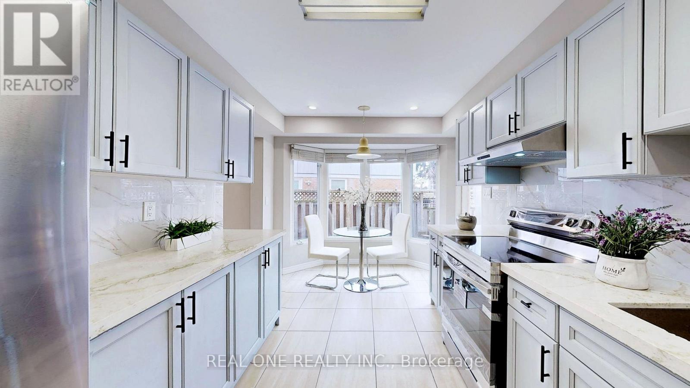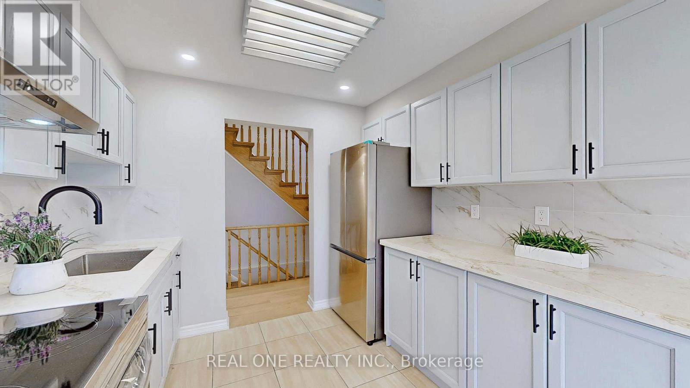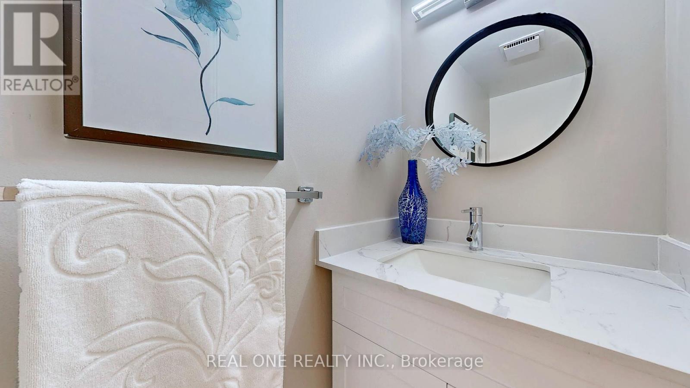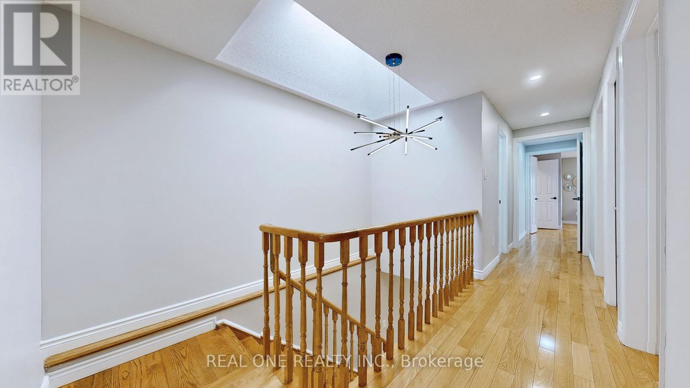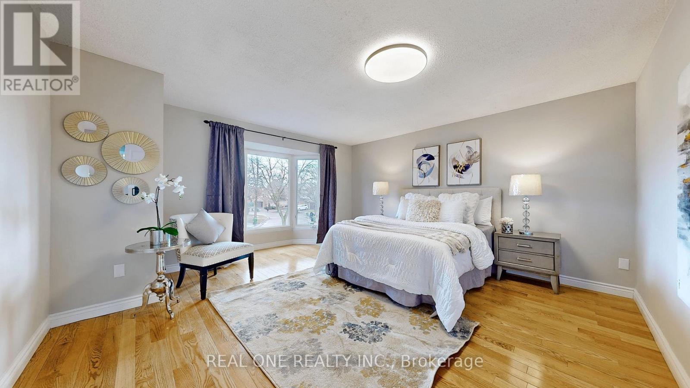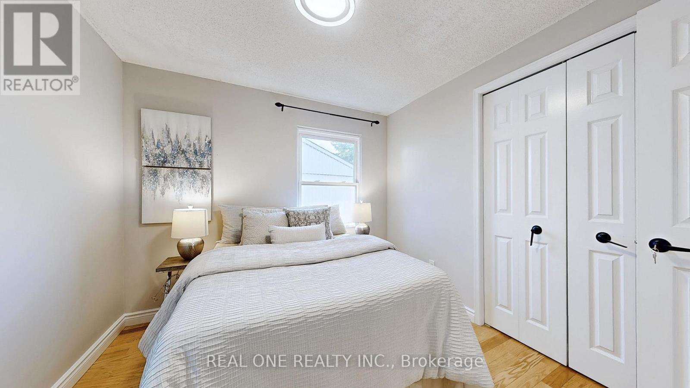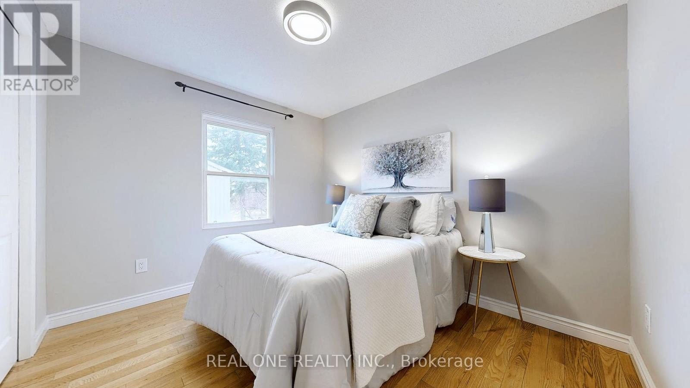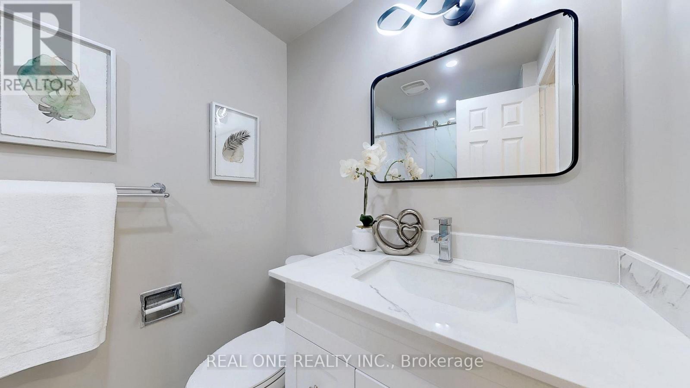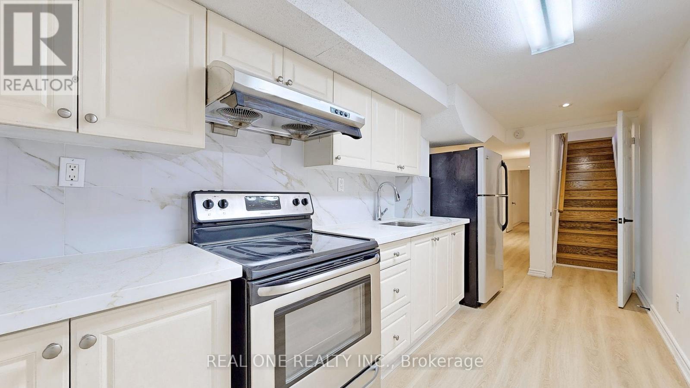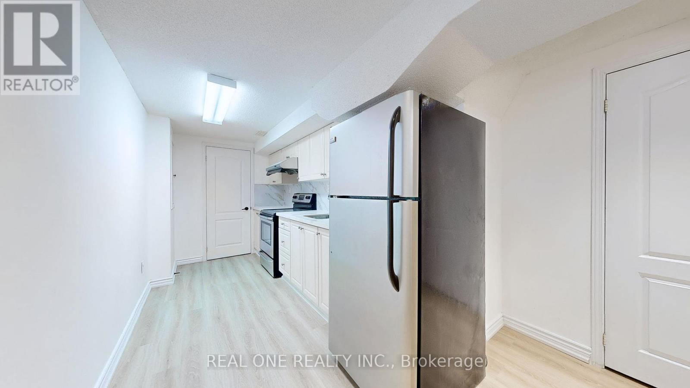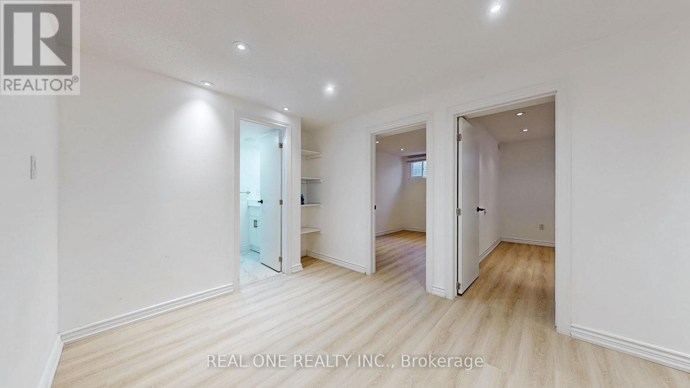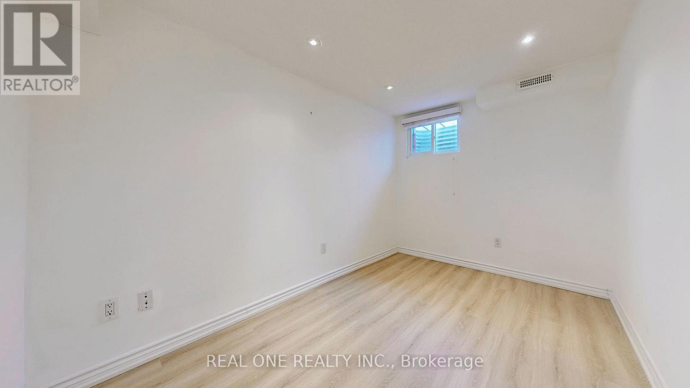140 Belinda Square Toronto (Steeles), Ontario M1W 3M2
$1,299,000
Superb Locations!! Welcome To This Stunning & Brand New Finishes Executive Home Situated In The Most Popular Mature Community Of Scarborough. Top $$$ Spent On The Fabulous Upgrades Through Out From Top To Bottom! Perfect Living Conditions Features 4 Spacious Bedrooms Upstairs W/ Double Ensuites. Great Functional Layout In Main Floor Makes It Very Bright & Spacious! Top Quality Hardwood Fl Thru/out. Modern Designed Kitchen W/Granite Counter Top. Professional Brand New Finished Bsmt Provides Extra Rental Capacity W/ Two Spacious Bedrooms, New Bathrm, Extra Full Kitchen, Brand New Laundry & New Style Vinyl Flooring! Top Finishes Everywhere! Brand New Side Sliding Doors & Brand New Appliances! Steps To Dr Bethune H/S & Other High Ranking Schools. Mins To The Famous Bamburgh Circle Plaza, Pacific Mall, T&T And Foodymart Supermarkets, All Popular Restaurants, Community Centre, TTC, Parks, Hwy 401 & 404....And So Many More!~ Really Can't Miss It!! (id:49269)
Open House
This property has open houses!
2:00 pm
Ends at:5:00 pm
2:00 pm
Ends at:5:00 pm
Property Details
| MLS® Number | E12157702 |
| Property Type | Single Family |
| Community Name | Steeles |
| AmenitiesNearBy | Park, Public Transit, Schools |
| ParkingSpaceTotal | 6 |
Building
| BathroomTotal | 5 |
| BedroomsAboveGround | 4 |
| BedroomsBelowGround | 2 |
| BedroomsTotal | 6 |
| BasementDevelopment | Finished |
| BasementType | N/a (finished) |
| ConstructionStyleAttachment | Detached |
| CoolingType | Central Air Conditioning |
| ExteriorFinish | Aluminum Siding, Brick |
| FireplacePresent | Yes |
| FlooringType | Carpeted, Ceramic, Hardwood |
| FoundationType | Concrete |
| HalfBathTotal | 1 |
| HeatingFuel | Natural Gas |
| HeatingType | Forced Air |
| StoriesTotal | 2 |
| SizeInterior | 2000 - 2500 Sqft |
| Type | House |
| UtilityWater | Municipal Water |
Parking
| Attached Garage | |
| Garage |
Land
| Acreage | No |
| FenceType | Fenced Yard |
| LandAmenities | Park, Public Transit, Schools |
| Sewer | Sanitary Sewer |
| SizeDepth | 113 Ft ,2 In |
| SizeFrontage | 27 Ft ,7 In |
| SizeIrregular | 27.6 X 113.2 Ft ; Rear 42.80' South 109.98' |
| SizeTotalText | 27.6 X 113.2 Ft ; Rear 42.80' South 109.98' |
Rooms
| Level | Type | Length | Width | Dimensions |
|---|---|---|---|---|
| Second Level | Primary Bedroom | 5.5 m | 4.1 m | 5.5 m x 4.1 m |
| Second Level | Bedroom 2 | 3.15 m | 3.05 m | 3.15 m x 3.05 m |
| Second Level | Bedroom 3 | 3.15 m | 3.05 m | 3.15 m x 3.05 m |
| Second Level | Bedroom 4 | 4.4 m | 3.64 m | 4.4 m x 3.64 m |
| Basement | Bedroom | 3.38 m | 2.29 m | 3.38 m x 2.29 m |
| Basement | Recreational, Games Room | 4.72 m | 2.74 m | 4.72 m x 2.74 m |
| Basement | Kitchen | 3.2 m | 2 m | 3.2 m x 2 m |
| Basement | Bedroom 5 | 3.38 m | 2.29 m | 3.38 m x 2.29 m |
| Main Level | Living Room | 5.84 m | 4 m | 5.84 m x 4 m |
| Main Level | Dining Room | 4 m | 5.84 m | 4 m x 5.84 m |
| Main Level | Kitchen | 4.4 m | 2.76 m | 4.4 m x 2.76 m |
| Main Level | Family Room | 5.84 m | 2.83 m | 5.84 m x 2.83 m |
https://www.realtor.ca/real-estate/28333092/140-belinda-square-toronto-steeles-steeles
Interested?
Contact us for more information


