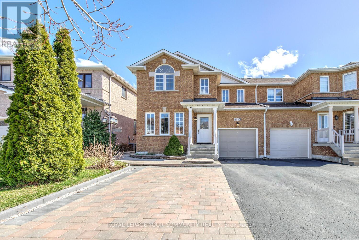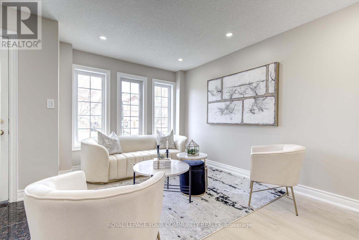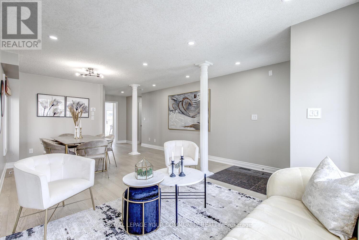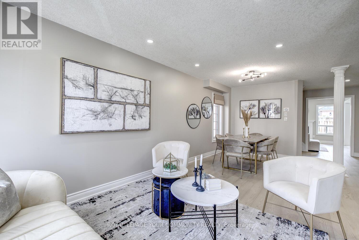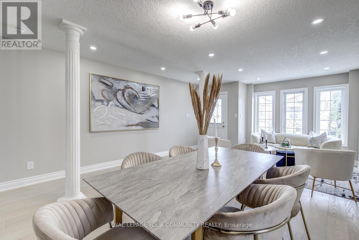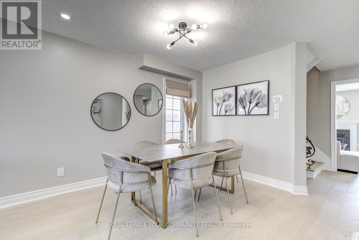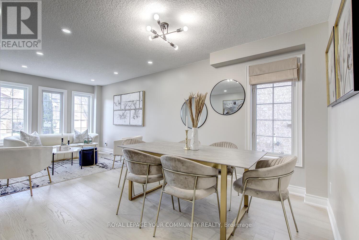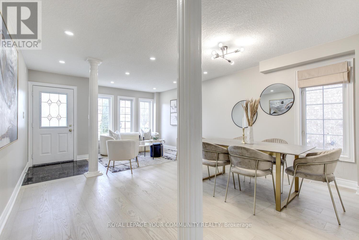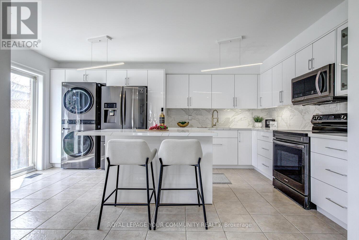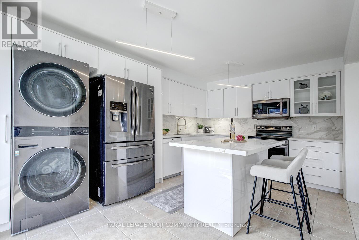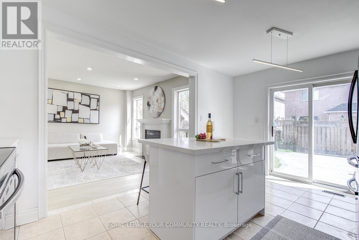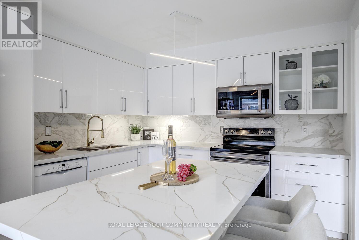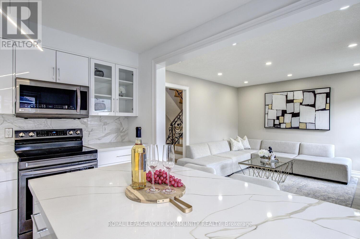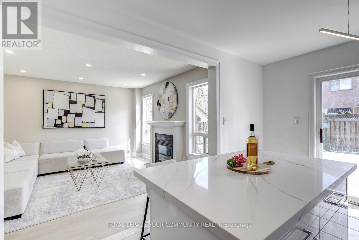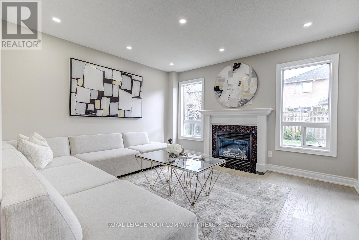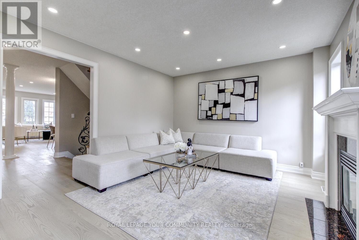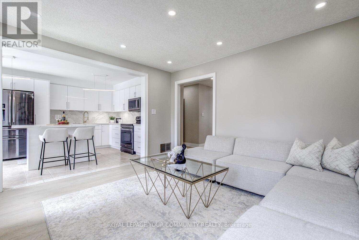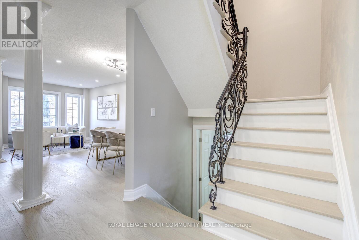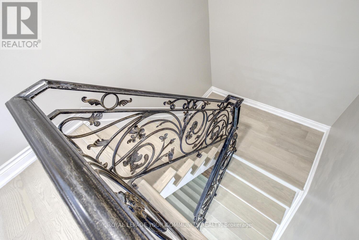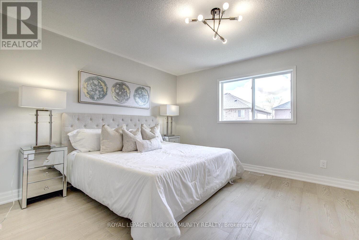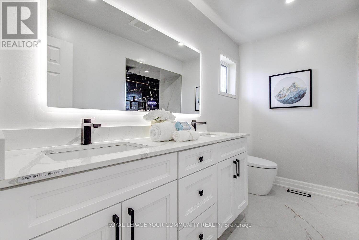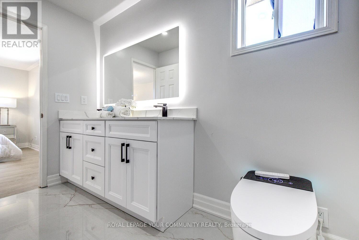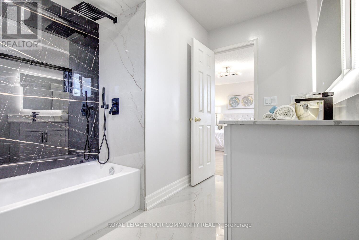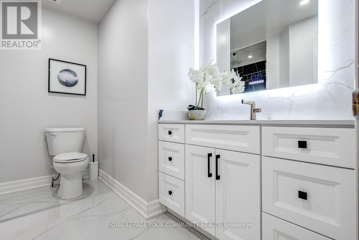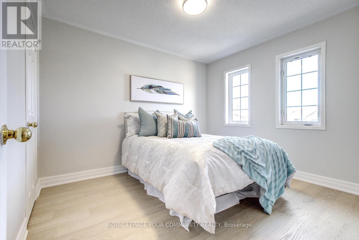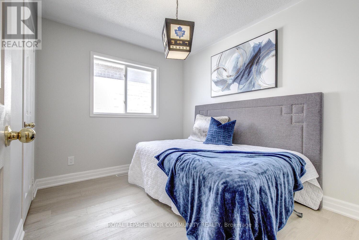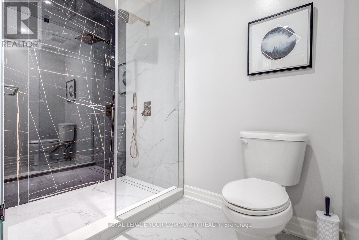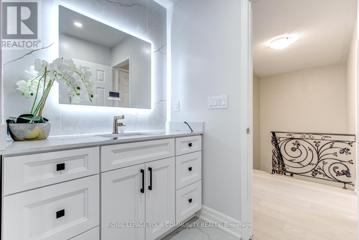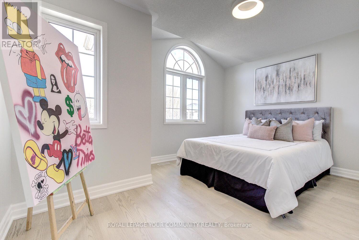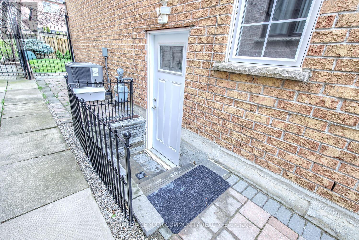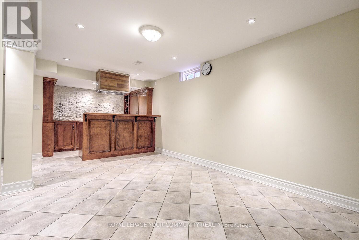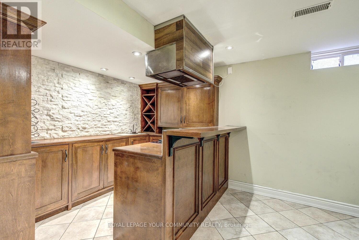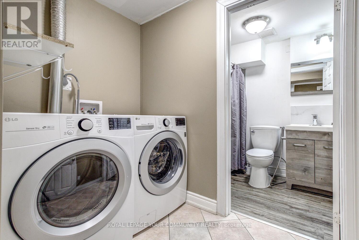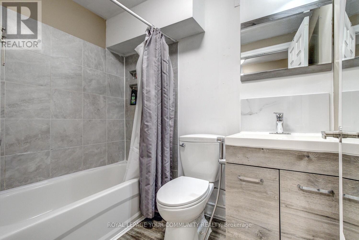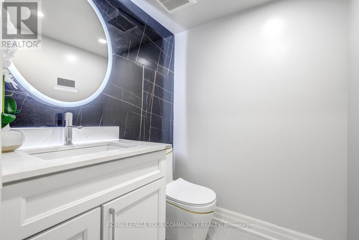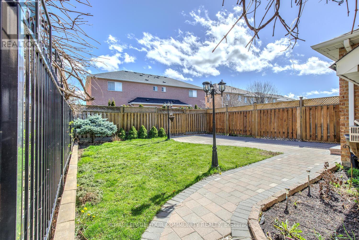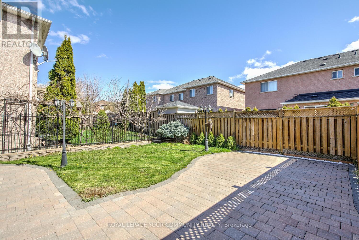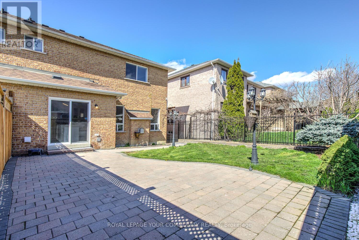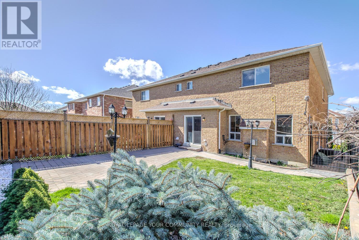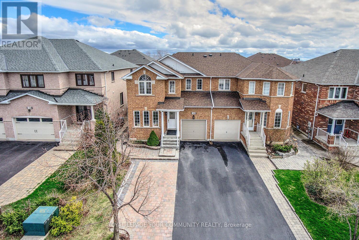6 Bedroom
4 Bathroom
Fireplace
Central Air Conditioning
Forced Air
$1,298,000
Stunningly Upgraded 4+2 Bedroom Semi-Detached Offering Finished Basement With Separate Entrance - Perfect As In-Law/Nanny Suite! Nestled On A Quiet Street In Desirable Maple! Wide Layout With South Facing Yard & Filled With Natural Light! Spacious & Bright, Feels Like A Detached Home! Offers 2,600+ Sq Ft Luxury Living (1,820 Sq Ft Above Grade) On Beautiful 2 Levels (Less Stairs&More Comfort); New Engineered Hardwood Flrs Throughout 1st & 2nd Flr; Piano Staircase w/Custom Railings; Stylish Custom Kitchen [2023] w/Quartz Countertops,New S/S Appl-s [2023], Breakfast Bar & Walk-Out To Stone Patio; Elegant Living & Dining Rm; Custom Bathrooms W/Modern Finishes; LED Bluethooth Mirrors In Baths; Family Rm W/Gas Fireplace & South View; Large Bedrooms All Filled With Natural Light; Primary Retreat With W/I Closet & 5-Pc Spa-Like Ensuite w/Smart Toilet; Pot Lights; Finished Walk-Up Basement w/Modern Kitchen, Liv Rm, Bedrm, 3Pc Bath & Den! Spectacular Open Floor Plan! Extended Driveway! Parks 4 Cars Total! Central Location That's Steps To All Amenities! See 3-D! **** EXTRAS **** Fully Fenced South Exposed Yard! Two Laundries! Landscaped Grounds! B/I Cabinets In Garage! Newer Attic Insulation [2022]! Furnace & Hwt [2023]! Steps To Schls, Shops, Parks, Community Centres, Maple GO Station, Vaughans Hospital & Hghwys! (id:49269)
Property Details
|
MLS® Number
|
N8253750 |
|
Property Type
|
Single Family |
|
Community Name
|
Maple |
|
Amenities Near By
|
Hospital, Park, Public Transit, Schools |
|
Community Features
|
Community Centre |
|
Parking Space Total
|
4 |
Building
|
Bathroom Total
|
4 |
|
Bedrooms Above Ground
|
4 |
|
Bedrooms Below Ground
|
2 |
|
Bedrooms Total
|
6 |
|
Basement Development
|
Finished |
|
Basement Features
|
Separate Entrance, Walk Out |
|
Basement Type
|
N/a (finished) |
|
Construction Style Attachment
|
Semi-detached |
|
Cooling Type
|
Central Air Conditioning |
|
Exterior Finish
|
Brick |
|
Fireplace Present
|
Yes |
|
Heating Fuel
|
Natural Gas |
|
Heating Type
|
Forced Air |
|
Stories Total
|
2 |
|
Type
|
House |
Parking
Land
|
Acreage
|
No |
|
Land Amenities
|
Hospital, Park, Public Transit, Schools |
|
Size Irregular
|
30.02 X 98.43 Ft ; South Facing Yard! |
|
Size Total Text
|
30.02 X 98.43 Ft ; South Facing Yard! |
Rooms
| Level |
Type |
Length |
Width |
Dimensions |
|
Second Level |
Primary Bedroom |
4.2 m |
3.66 m |
4.2 m x 3.66 m |
|
Second Level |
Bedroom 2 |
3.04 m |
2.68 m |
3.04 m x 2.68 m |
|
Second Level |
Bedroom 3 |
4.2 m |
3.04 m |
4.2 m x 3.04 m |
|
Second Level |
Bedroom 4 |
3.04 m |
3.35 m |
3.04 m x 3.35 m |
|
Basement |
Bedroom 5 |
3.29 m |
3.69 m |
3.29 m x 3.69 m |
|
Basement |
Living Room |
7.78 m |
6.38 m |
7.78 m x 6.38 m |
|
Basement |
Den |
1.9 m |
2.57 m |
1.9 m x 2.57 m |
|
Main Level |
Kitchen |
3.23 m |
2.43 m |
3.23 m x 2.43 m |
|
Main Level |
Eating Area |
3.23 m |
2.31 m |
3.23 m x 2.31 m |
|
Main Level |
Family Room |
3.95 m |
3.66 m |
3.95 m x 3.66 m |
|
Main Level |
Living Room |
3.03 m |
6.52 m |
3.03 m x 6.52 m |
|
Main Level |
Dining Room |
3.03 m |
6.52 m |
3.03 m x 6.52 m |
https://www.realtor.ca/real-estate/26779034/140-blackthorn-dr-vaughan-maple

