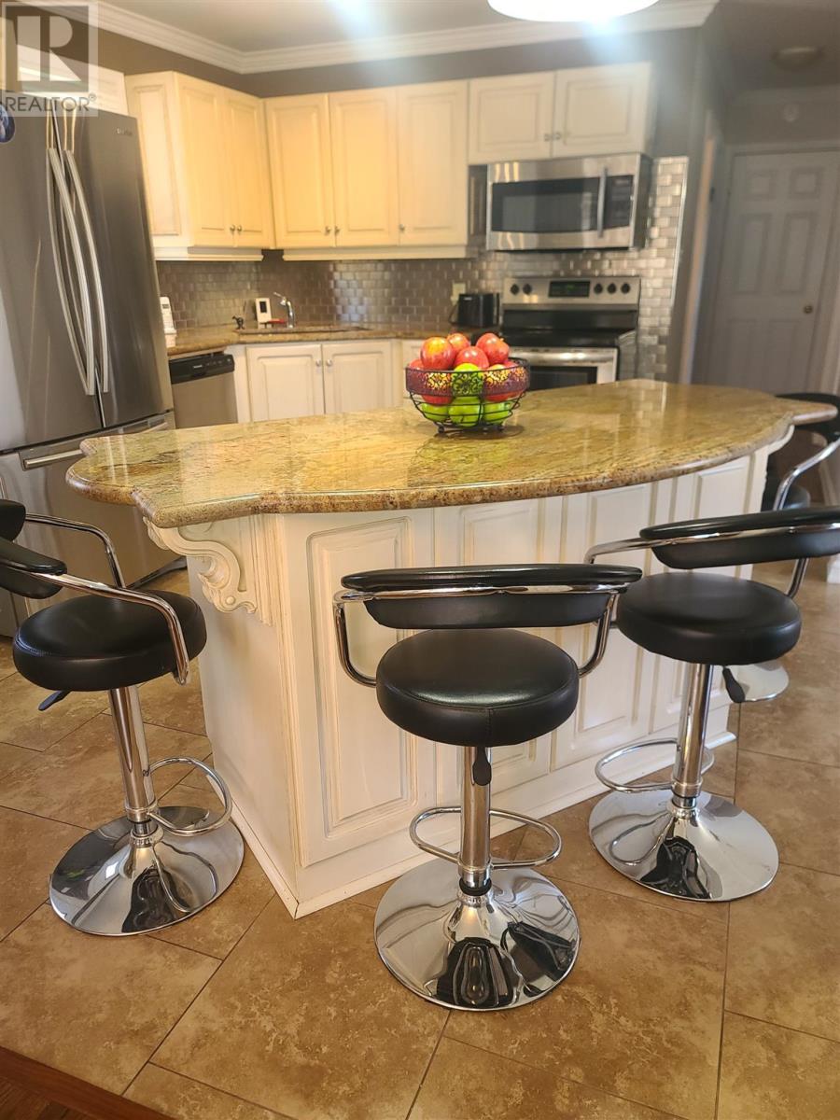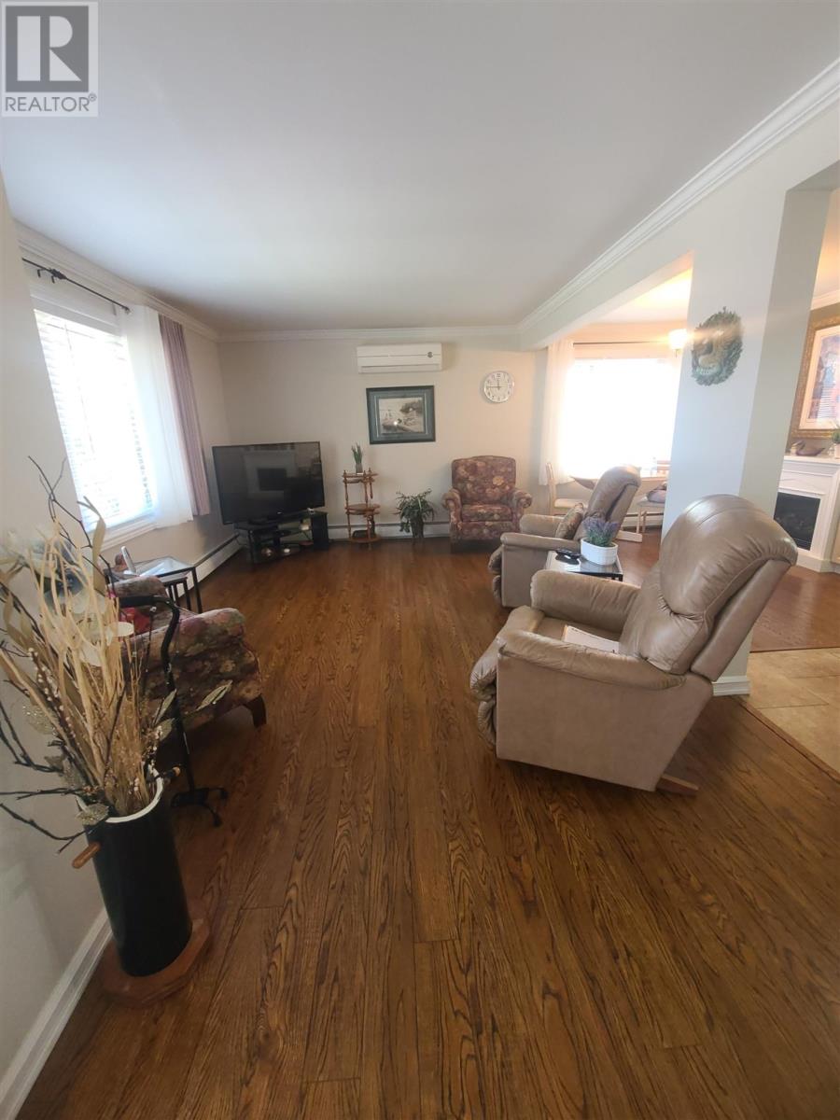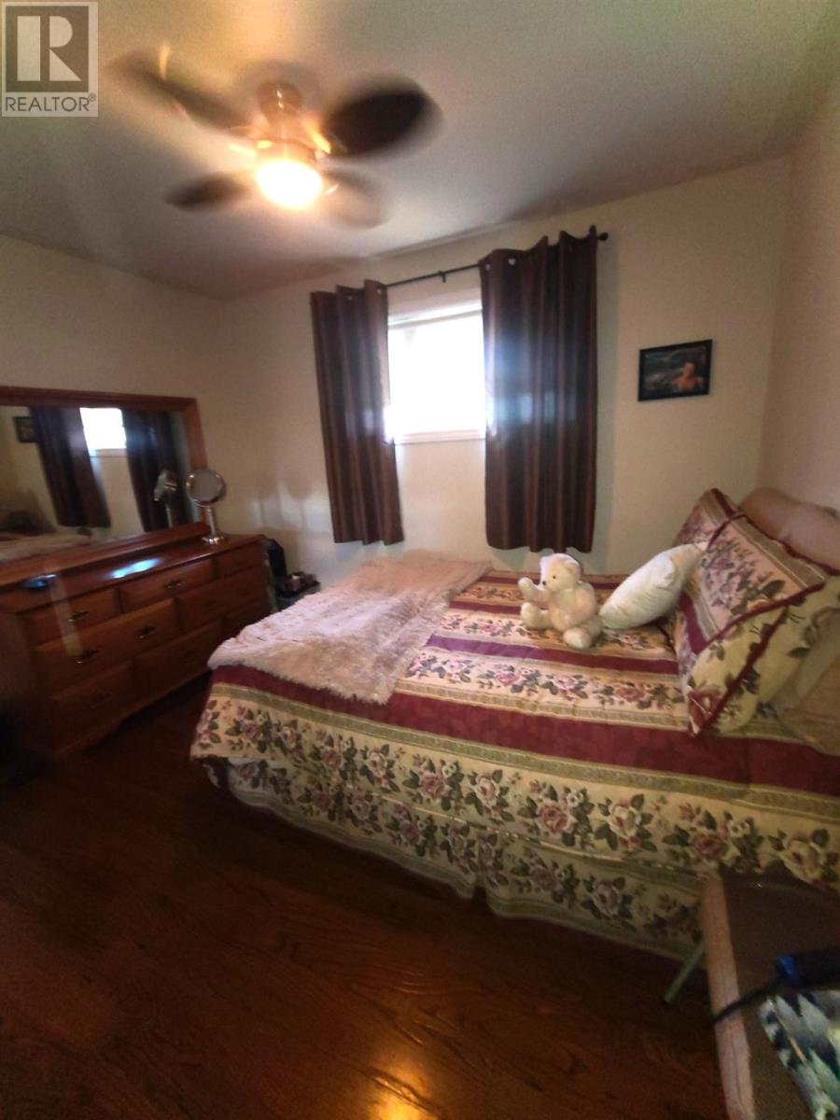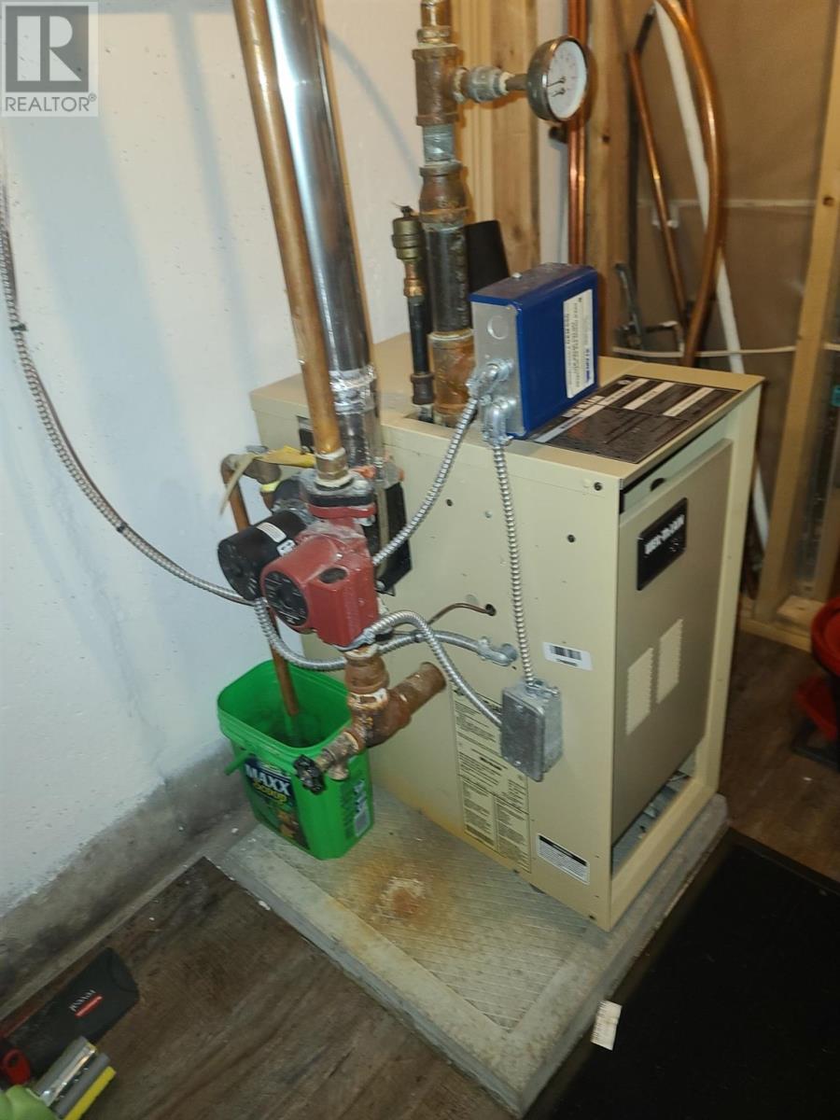3 Bedroom
2 Bathroom
1008 sqft
Bungalow
Air Conditioned
Boiler
$389,900
Welcome to your dream home! This lovely 3-bedroom, 2-bathroom gem sits on a generous 60 x 100-foot lot, offering plenty of space for family fun. The property includes a 1.5-car garage with bonus upper-level storage and a handy automatic garage door opener. Step outside to discover a beautifully landscaped, park-like backyard, fully fenced for privacy and perfect for gatherings or quiet relaxation. Inside, the modern kitchen shines with sleek stainless steel appliances, including a refrigerator, stove, and built-in dishwasher. The open-concept design features a stylish island with three cozy breakfast stools, flowing effortlessly into the bright and airy living and dining areas—ideal for family meals or entertaining friends. You’ll love the convenience of main-floor laundry, along with a recently updated bathroom showcasing a luxurious walk-in jet tub with a hand shower. This home is carpet-free, boasting gleaming laminate and ceramic flooring throughout. The fully finished lower level is a standout, with high ceilings, a 3-piece bathroom, a versatile bonus room (currently a guest bedroom), ample storage, and a spacious recreation room warmed by a gas fireplace. Stay comfortable year-round with a gas hot water tank, gas boiler heating system, and a built-in air conditioner and heater combo. Centrally located, this home is just a short walk to town and comes with numerous updates, making it move-in ready for your family. Don’t miss this perfect blend of comfort, style, and convenience! (id:49269)
Property Details
|
MLS® Number
|
SM251280 |
|
Property Type
|
Single Family |
|
Community Name
|
Elliot Lake |
|
CommunityFeatures
|
Bus Route |
|
Features
|
Paved Driveway |
|
StorageType
|
Storage Shed |
|
Structure
|
Shed |
Building
|
BathroomTotal
|
2 |
|
BedroomsAboveGround
|
3 |
|
BedroomsTotal
|
3 |
|
Age
|
Over 26 Years |
|
Appliances
|
Microwave Built-in, Dishwasher, Jetted Tub, Stove, Dryer, Microwave, Refrigerator, Washer |
|
ArchitecturalStyle
|
Bungalow |
|
BasementDevelopment
|
Partially Finished |
|
BasementType
|
Full (partially Finished) |
|
ConstructionStyleAttachment
|
Detached |
|
CoolingType
|
Air Conditioned |
|
ExteriorFinish
|
Vinyl |
|
FoundationType
|
Poured Concrete |
|
HeatingFuel
|
Natural Gas |
|
HeatingType
|
Boiler |
|
StoriesTotal
|
1 |
|
SizeInterior
|
1008 Sqft |
|
UtilityWater
|
Municipal Water |
Parking
Land
|
AccessType
|
Road Access |
|
Acreage
|
No |
|
FenceType
|
Fenced Yard |
|
Sewer
|
Sanitary Sewer |
|
SizeDepth
|
100 Ft |
|
SizeFrontage
|
60.0000 |
|
SizeIrregular
|
60 X 100 |
|
SizeTotalText
|
60 X 100|under 1/2 Acre |
Rooms
| Level |
Type |
Length |
Width |
Dimensions |
|
Basement |
Bathroom |
|
|
10'3" x 7'3" (3PC) |
|
Basement |
Bonus Room |
|
|
10'8" x 10'8" |
|
Basement |
Family Room |
|
|
18'3" x 10'3" |
|
Basement |
Storage |
|
|
12'4" x 10'3" |
|
Main Level |
Kitchen |
|
|
13'8" x 11'4" |
|
Main Level |
Living Room |
|
|
20'2" x 11'8" |
|
Main Level |
Dining Room |
|
|
10'7" x 6'7" |
|
Main Level |
Bedroom |
|
|
10'3" x 8'3" |
|
Main Level |
Bedroom |
|
|
11' x 9' |
|
Main Level |
Primary Bedroom |
|
|
11'8" x 10'6" |
|
Main Level |
Bathroom |
|
|
8'1" x 5' (4PC) |
|
Main Level |
Foyer |
|
|
3'6" x 3'4" |
Utilities
|
Cable
|
Available |
|
Electricity
|
Available |
|
Natural Gas
|
Available |
|
Telephone
|
Available |
https://www.realtor.ca/real-estate/28373657/140-hillside-dr-s-elliot-lake-elliot-lake




































