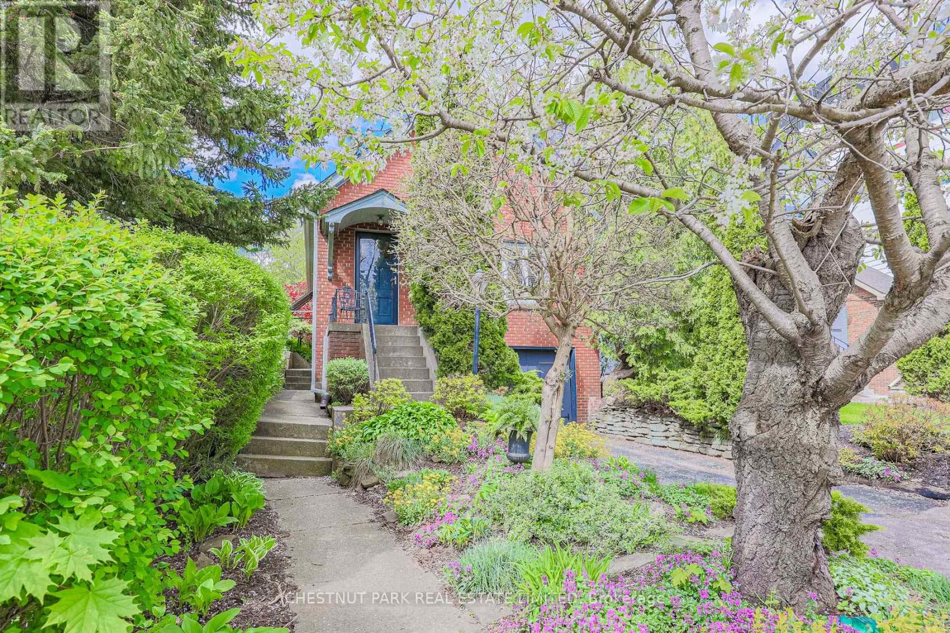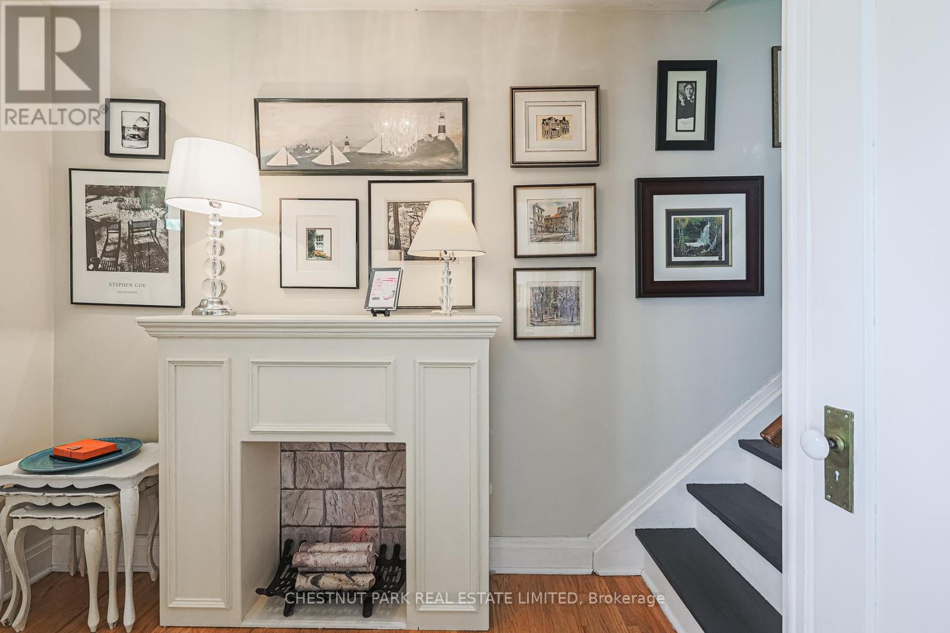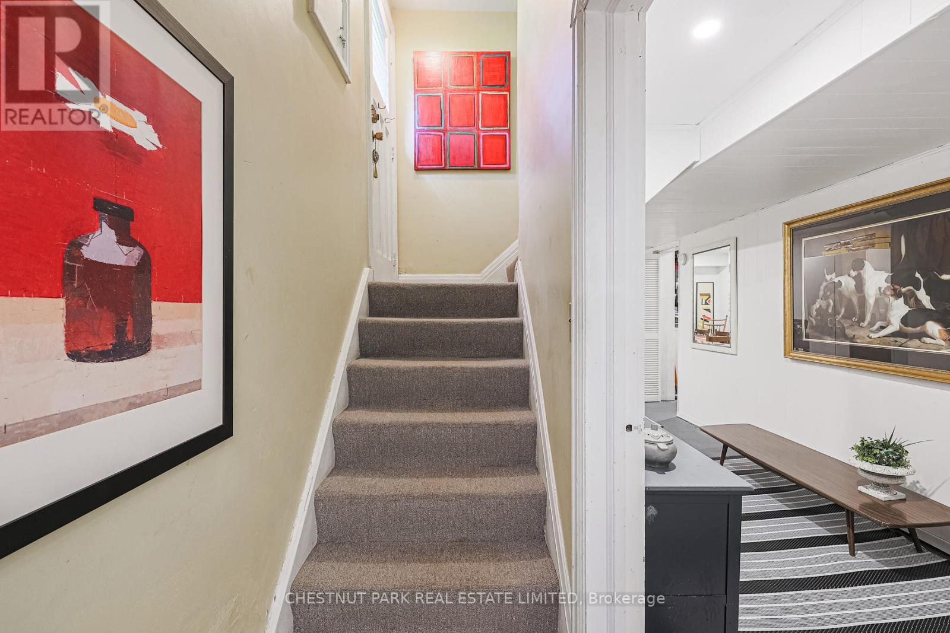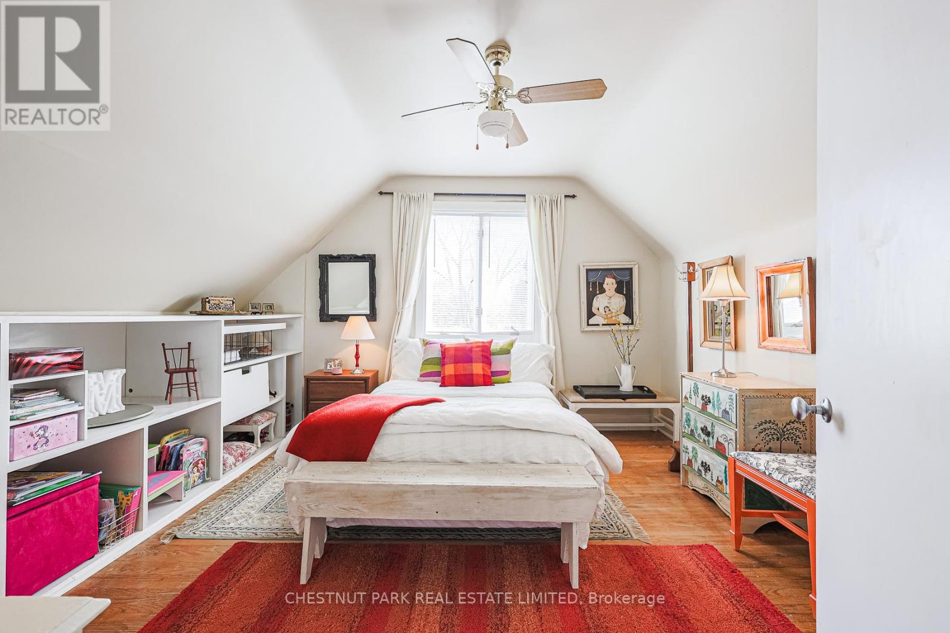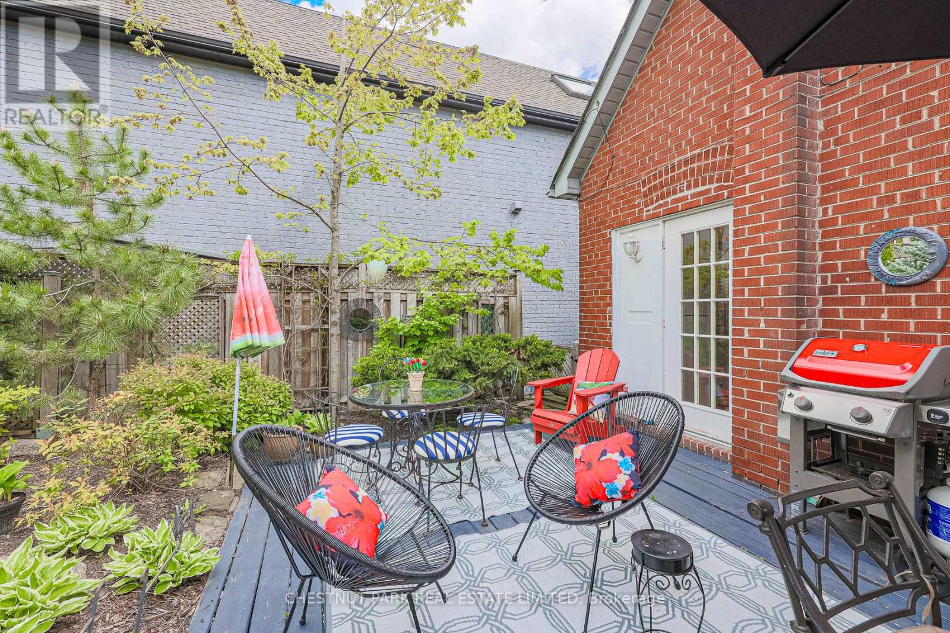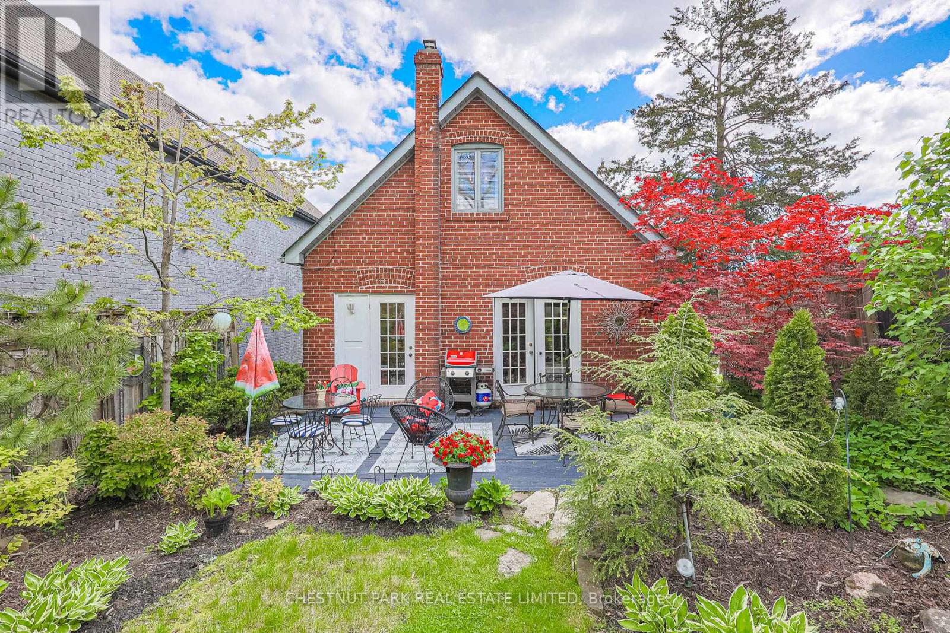2 Bedroom
2 Bathroom
Central Air Conditioning
Forced Air
$1,499,000
Discover an incredible opportunity to reside in The Kingsway, nestled on a highly coveted, winding tree-lined street in a family-friendly neighbourhood. This home sits on an impressive 30 x 150-foot lot and features spacious living and dining rooms that are perfect for entertaining, along with a large kitchen that opens onto the main floor family room. French doors lead to meticulously landscaped gardens in the pool-sized yard, creating a serene outdoor oasis. On the second floor are two generous-sized bedrooms that share a three-piece bathroom, providing ample space and privacy. A separate side entrance leads to the basement with a recreation room and second bathroom, offering additional living space and flexibility for a home office, in-law/nanny suite, or play area. This wonderful home is close to many excellent schools, including the highly regarded Lambton-Kingsway Junior/Middle School, Our Lady of Sorrows, Etobicoke Collegiate, Bishop Allen, and more. Nearby parks and green spaces include Lambton-Kingsway Park, with its community swimming pool and skating rink, and the Humber River, with its hiking and cycling trails. The property is within walking distance to the vibrant variety of shops, restaurants and cafes on both Bloor and Dundas, ensuring easy access to daily conveniences. The TTC is also close by for easy commutes to downtown Toronto. **** EXTRAS **** Pre-list home inspection available by request. (id:49269)
Property Details
|
MLS® Number
|
W8357656 |
|
Property Type
|
Single Family |
|
Community Name
|
Kingsway South |
|
Parking Space Total
|
3 |
Building
|
Bathroom Total
|
2 |
|
Bedrooms Above Ground
|
2 |
|
Bedrooms Total
|
2 |
|
Appliances
|
Blinds, Dishwasher, Dryer, Refrigerator, Stove, Washer, Window Coverings |
|
Basement Type
|
Full |
|
Construction Style Attachment
|
Detached |
|
Cooling Type
|
Central Air Conditioning |
|
Exterior Finish
|
Brick |
|
Foundation Type
|
Concrete |
|
Heating Fuel
|
Natural Gas |
|
Heating Type
|
Forced Air |
|
Stories Total
|
2 |
|
Type
|
House |
|
Utility Water
|
Municipal Water |
Parking
Land
|
Acreage
|
No |
|
Sewer
|
Sanitary Sewer |
|
Size Irregular
|
30 X 150 Ft |
|
Size Total Text
|
30 X 150 Ft |
Rooms
| Level |
Type |
Length |
Width |
Dimensions |
|
Second Level |
Primary Bedroom |
4.09 m |
3.75 m |
4.09 m x 3.75 m |
|
Second Level |
Bedroom 2 |
3.4 m |
4.05 m |
3.4 m x 4.05 m |
|
Lower Level |
Recreational, Games Room |
2.93 m |
4.82 m |
2.93 m x 4.82 m |
|
Main Level |
Living Room |
4.51 m |
3.75 m |
4.51 m x 3.75 m |
|
Main Level |
Dining Room |
2.77 m |
2.1 m |
2.77 m x 2.1 m |
|
Main Level |
Kitchen |
2.72 m |
3.65 m |
2.72 m x 3.65 m |
|
Main Level |
Family Room |
3.36 m |
4.82 m |
3.36 m x 4.82 m |
https://www.realtor.ca/real-estate/26922737/140-kingsway-crescent-toronto-kingsway-south

