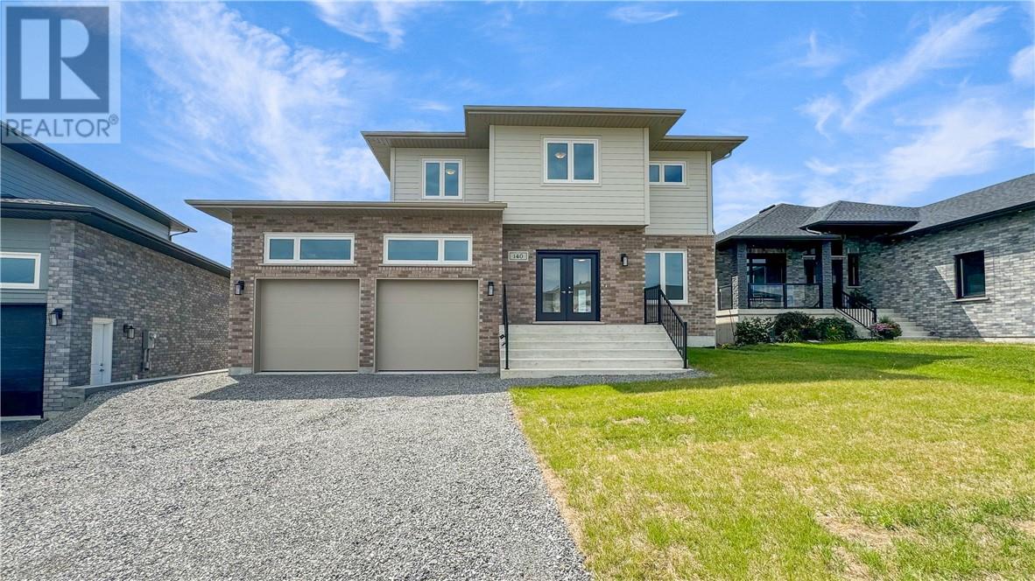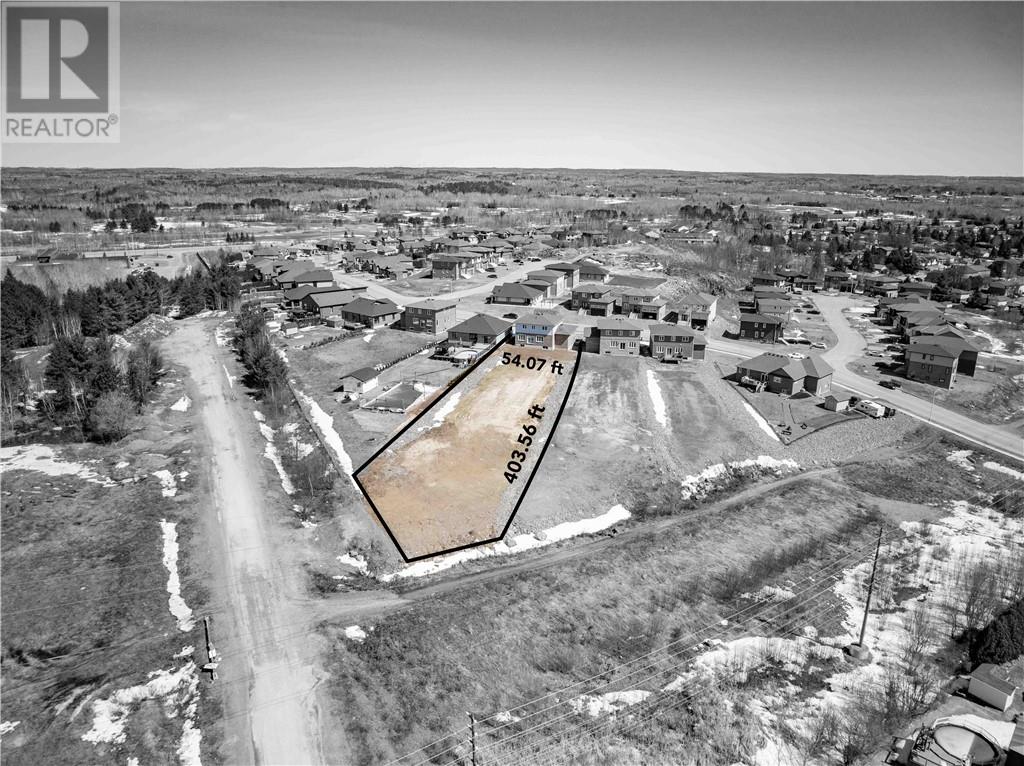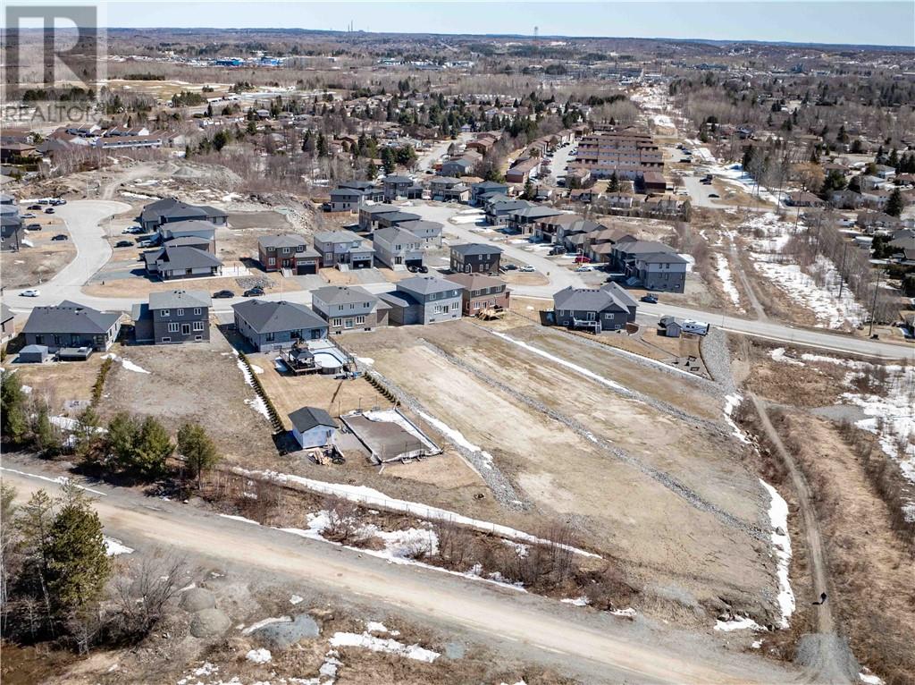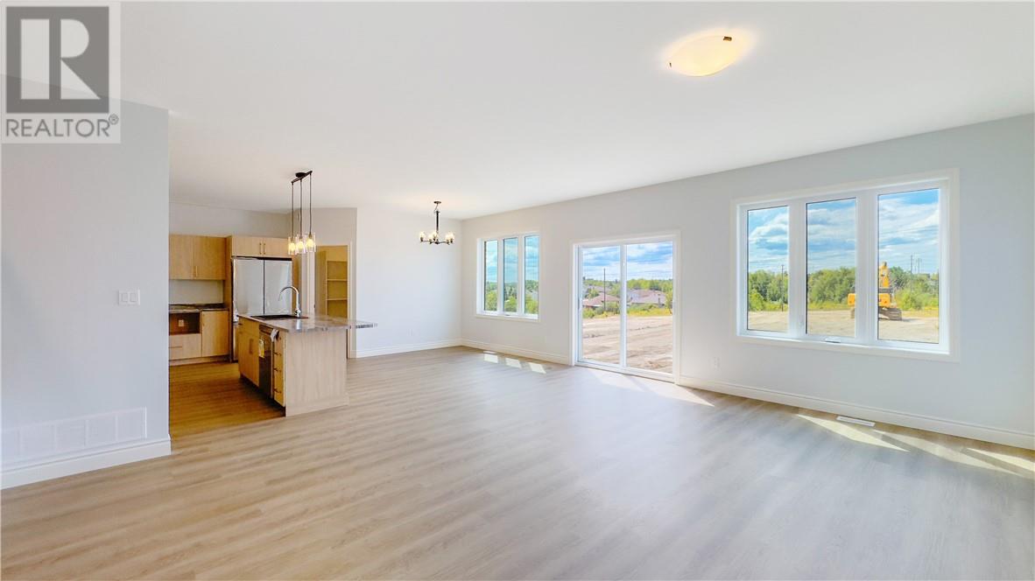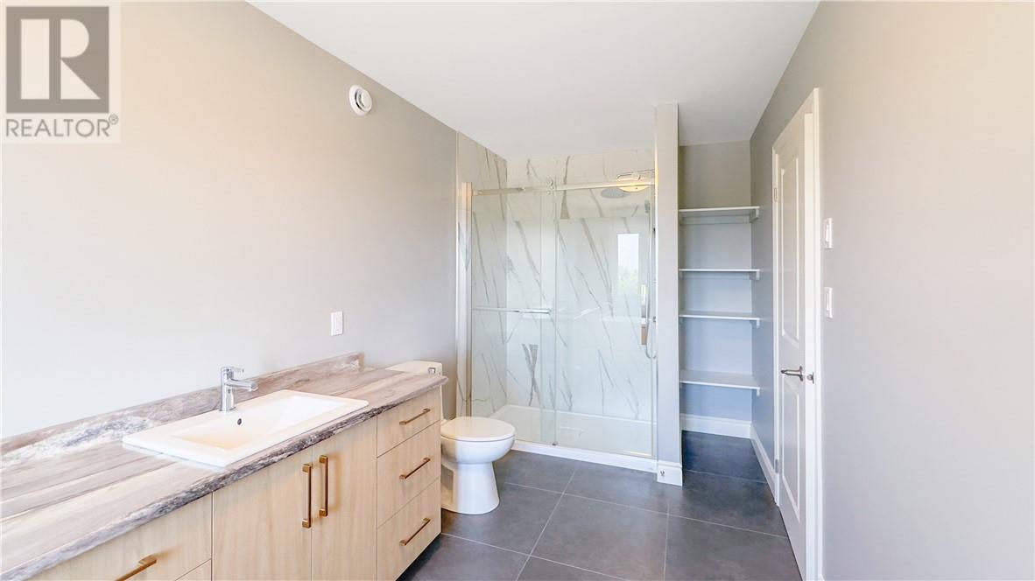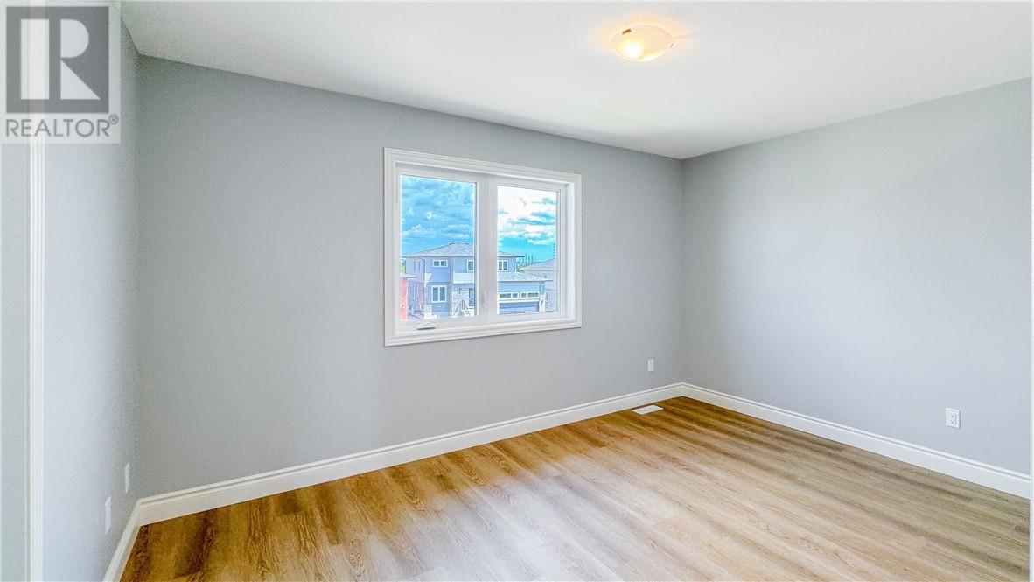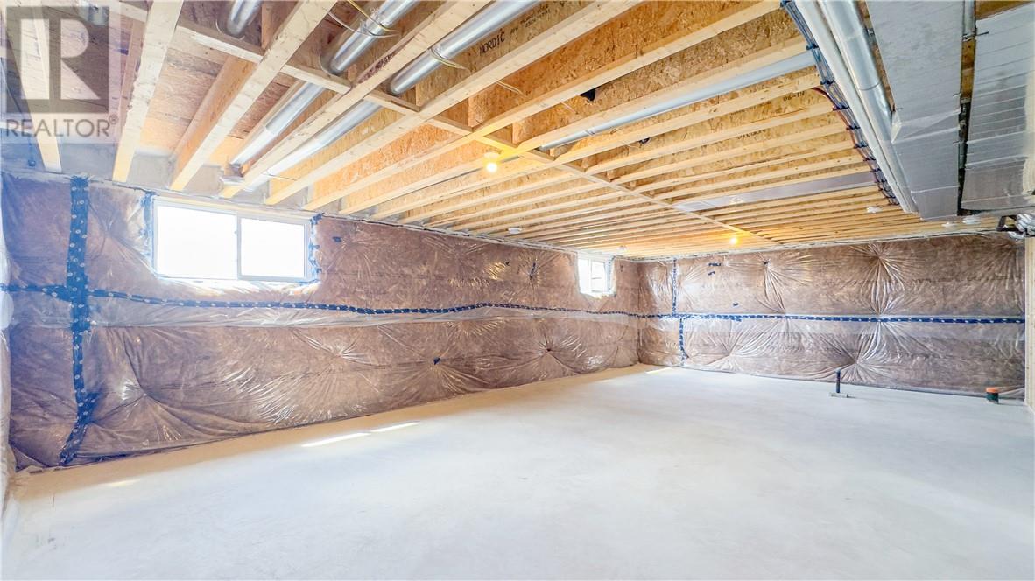4 Bedroom
3 Bathroom
2 Level
Central Air Conditioning
Forced Air
$989,900
Modern design, unmatched functionality, and one of the best lots in the neighbourhood — this is the Fairview Model by Belmar Builders. This stunning 4+1 bedroom two-storey home is perfectly positioned on one of the largest lots in the Landreville subdivision, offering a rare chance to own in a highly sought-after community. Step inside to a spacious foyer and an open-concept main floor with soaring 9' ceilings that create a bright, airy atmosphere. The living, dining, and kitchen areas flow effortlessly — perfect for entertaining or everyday life. The chef-inspired kitchen is the heart of the home, featuring generous counter space, a large central island, and an oversized walk-in pantry. Upstairs, discover four generously sized bedrooms, including a luxurious primary suite complete with a walk-in closet and spa-like ensuite with a freestanding soaker tub and separate walk-in shower. A second-floor laundry room adds convenience, while the main-floor flex room offers versatility as a home office, playroom, or guest suite. The lower level is bright, spacious, and ready for your finishing touch, while the double attached garage provides ample storage. Situated in a prime, family-friendly location close to all amenities, this property offers space, comfort, and lifestyle — all on one of the nicest and most desirable lots in the entire subdivision. Don’t miss out on this incredible opportunity — book your private viewing today! (id:49269)
Property Details
|
MLS® Number
|
2121691 |
|
Property Type
|
Single Family |
|
AmenitiesNearBy
|
Golf Course, Schools, Shopping |
|
EquipmentType
|
Water Heater - Gas |
|
RentalEquipmentType
|
Water Heater - Gas |
Building
|
BathroomTotal
|
3 |
|
BedroomsTotal
|
4 |
|
ArchitecturalStyle
|
2 Level |
|
BasementType
|
Full |
|
CoolingType
|
Central Air Conditioning |
|
ExteriorFinish
|
Brick, Vinyl |
|
FireProtection
|
Smoke Detectors |
|
FlooringType
|
Tile, Vinyl |
|
FoundationType
|
Poured Concrete |
|
HalfBathTotal
|
1 |
|
HeatingType
|
Forced Air |
|
RoofMaterial
|
Asphalt Shingle |
|
RoofStyle
|
Unknown |
|
StoriesTotal
|
2 |
|
Type
|
House |
|
UtilityWater
|
Municipal Water |
Parking
Land
|
AccessType
|
Year-round Access |
|
Acreage
|
No |
|
LandAmenities
|
Golf Course, Schools, Shopping |
|
Sewer
|
Municipal Sewage System |
|
SizeTotalText
|
21,780 - 32,669 Sqft (1/2 - 3/4 Ac) |
|
ZoningDescription
|
R1-5 |
Rooms
| Level |
Type |
Length |
Width |
Dimensions |
|
Second Level |
Laundry Room |
|
|
8'4 x 7'4 |
|
Second Level |
3pc Bathroom |
|
|
8'4 x 7'9 |
|
Second Level |
Bedroom |
|
|
13'6 x 10'6 |
|
Second Level |
Bedroom |
|
|
10'7 x 10' |
|
Second Level |
Bedroom |
|
|
11'10 x 9'10 |
|
Second Level |
4pc Ensuite Bath |
|
|
16'2 x 7'1 |
|
Second Level |
Primary Bedroom |
|
|
16'5 x 12'10 |
|
Main Level |
2pc Bathroom |
|
|
8'3 x 5' |
|
Main Level |
Den |
|
|
8'10 x 8'4 |
|
Main Level |
Pantry |
|
|
9'6 x 5'7 |
|
Main Level |
Living Room |
|
|
18'7 x 15'9 |
|
Main Level |
Eat In Kitchen |
|
|
19'9 x 16'4 |
https://www.realtor.ca/real-estate/28195954/140-landreville-drive-greater-sudbury

