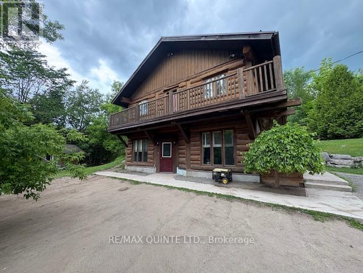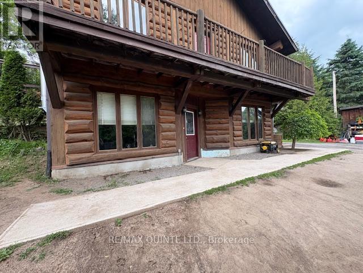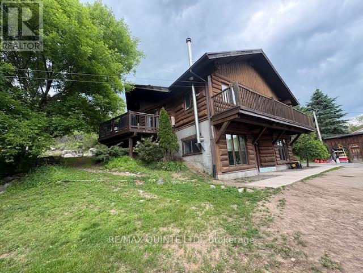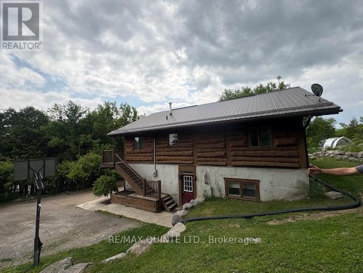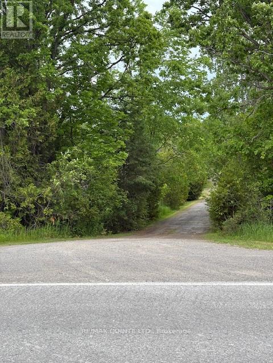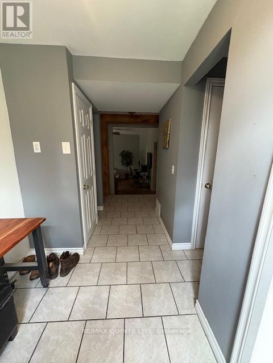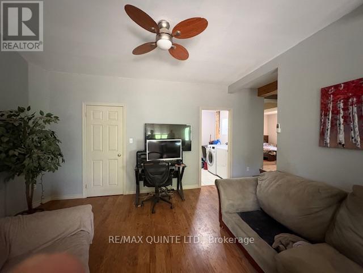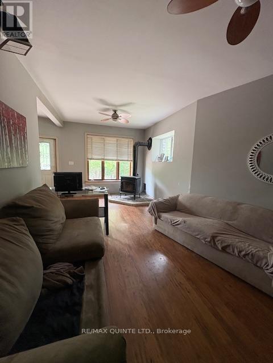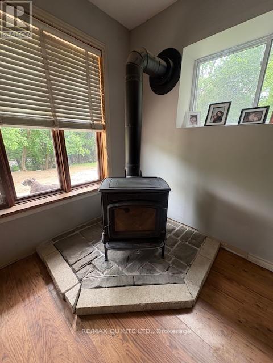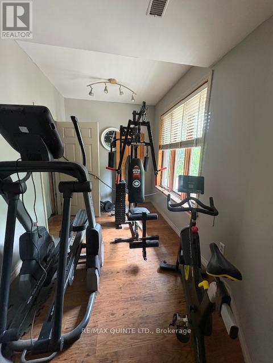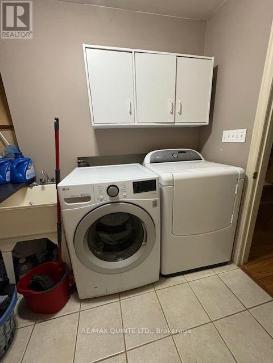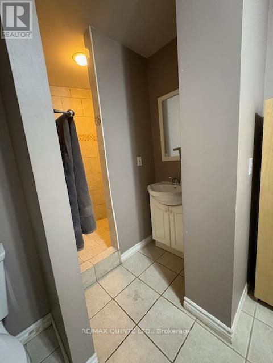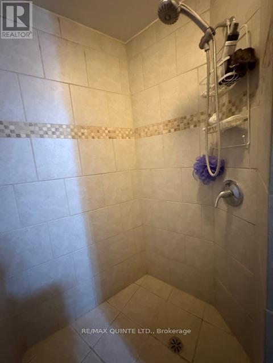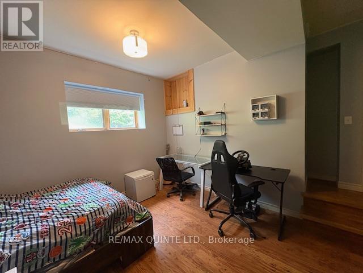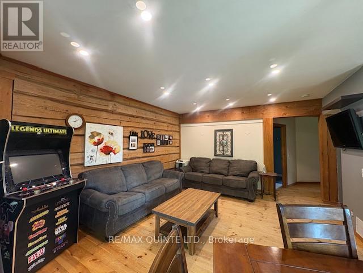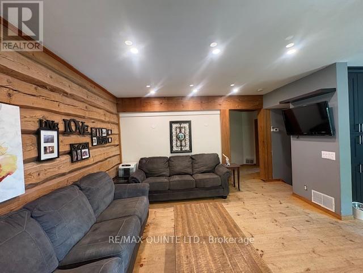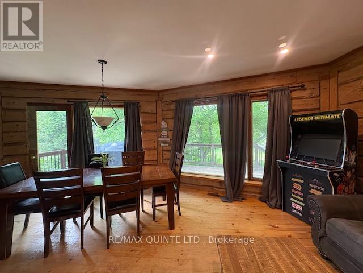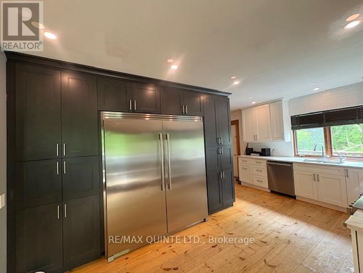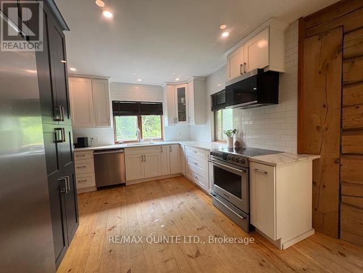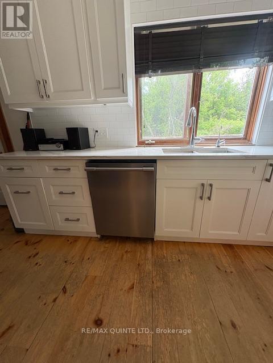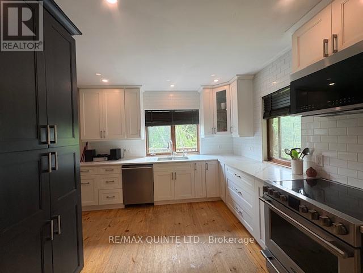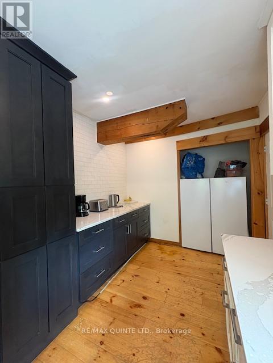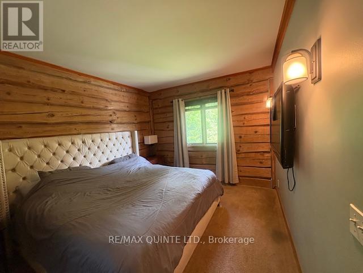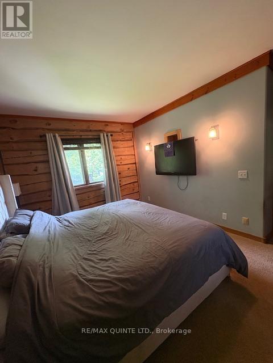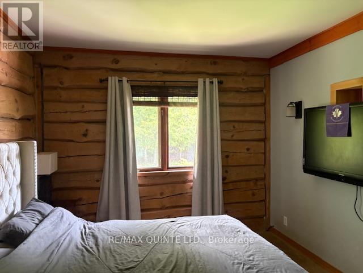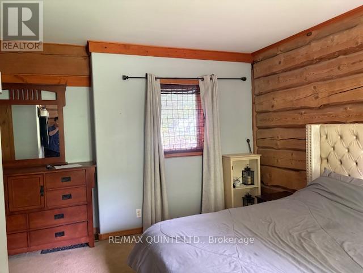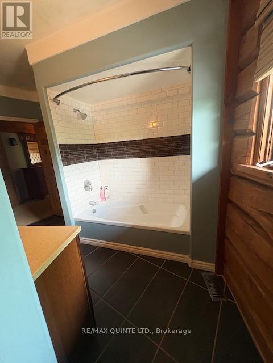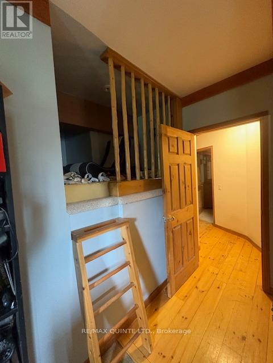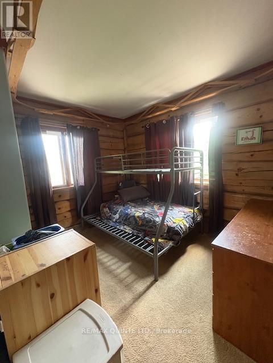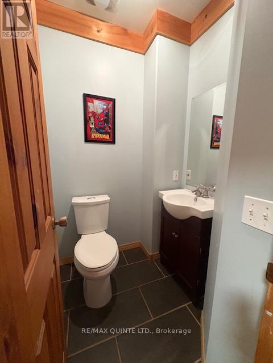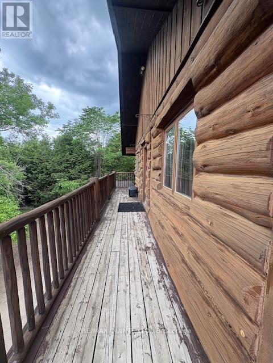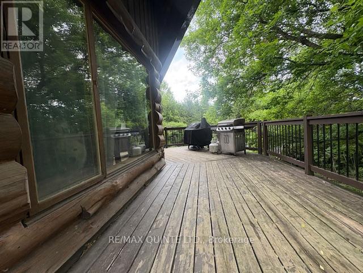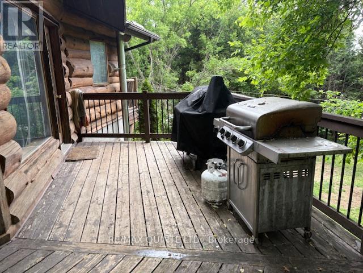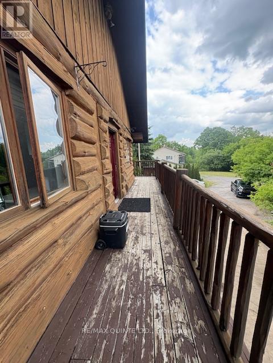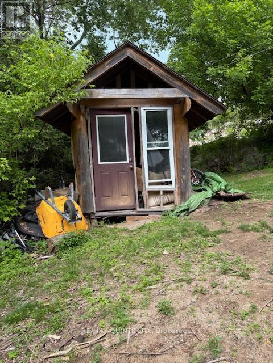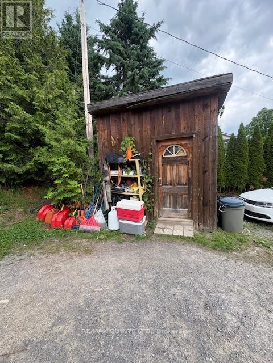3 Bedroom
3 Bathroom
2000 - 2500 sqft
Fireplace
Central Air Conditioning
Forced Air
Acreage
$529,900
Beautiful 1996 log home built by John Devries, on a private 2-acre wooded lot with its own pond. This custom-built home features exposed beams from Corby's distillery, a 200-amp service, a metal roof, a drilled well with a water softener, and a UV light. Owners heat the home with the woodstove, but there is also a forced-air oil furnace to accommodate the central air system. At ground level, you enter a large tiled foyer with multiple closets. Oversized bedroom and spacious 3-piece bath/laundry room, complete with a large walk-in shower and handy laundry chute that connects to the primary bedroom. The living room on this level has the woodstove and a walkout to the rear yard and hot tub. You also have a gym and a utility room. Going upstairs, you will find an open-concept floor plan that incorporates a second living room, dining room, and spacious L-shaped kitchen. A large primary bedroom with a 4-piece ensuite and walk-in closet. The second bedroom has the upper level's two-piece bath just off it, making it feel like its own en-suite. A custom train track and a built-in upper bunk bed type space make for a perfect child's room. Kitchen features extensive quartz countertops and a built-in 72-inch refrigerator/freezer. A glass patio door off the dining room leads out to a large deck, and another door off the other side of the kitchen takes you out to a separate 32-foot-long second deck. This well-designed home must be seen to be truly appreciated, and if you are looking for a unique, private property, this home checks all the boxes. There is even an invisible fence-type setup installed underground to keep pets within the lot's boundaries. Showings between 8 AM and 7 PM. Offers will be presented on Sunday, June 15th at 6 PM. Do not miss this gem, it will not be available long. (id:49269)
Property Details
|
MLS® Number
|
X12211375 |
|
Property Type
|
Single Family |
|
Community Name
|
Centre Hastings |
|
CommunityFeatures
|
School Bus |
|
Easement
|
Other |
|
EquipmentType
|
None |
|
Features
|
Wooded Area, Sloping |
|
ParkingSpaceTotal
|
8 |
|
RentalEquipmentType
|
None |
|
Structure
|
Deck, Shed, Outbuilding |
Building
|
BathroomTotal
|
3 |
|
BedroomsAboveGround
|
3 |
|
BedroomsTotal
|
3 |
|
Age
|
16 To 30 Years |
|
Appliances
|
Hot Tub, Water Heater, Water Softener, Dishwasher, Dryer, Freezer, Microwave, Hood Fan, Stove, Washer, Refrigerator |
|
BasementDevelopment
|
Finished |
|
BasementFeatures
|
Walk Out |
|
BasementType
|
Full (finished) |
|
ConstructionStyleAttachment
|
Detached |
|
CoolingType
|
Central Air Conditioning |
|
ExteriorFinish
|
Log |
|
FireProtection
|
Smoke Detectors |
|
FireplacePresent
|
Yes |
|
FireplaceTotal
|
1 |
|
FireplaceType
|
Woodstove |
|
FlooringType
|
Tile, Carpeted, Laminate |
|
FoundationType
|
Insulated Concrete Forms |
|
HalfBathTotal
|
1 |
|
HeatingFuel
|
Oil |
|
HeatingType
|
Forced Air |
|
StoriesTotal
|
2 |
|
SizeInterior
|
2000 - 2500 Sqft |
|
Type
|
House |
|
UtilityWater
|
Drilled Well |
Parking
Land
|
AccessType
|
Year-round Access |
|
Acreage
|
Yes |
|
Sewer
|
Septic System |
|
SizeDepth
|
600 Ft |
|
SizeFrontage
|
142 Ft |
|
SizeIrregular
|
142 X 600 Ft |
|
SizeTotalText
|
142 X 600 Ft|2 - 4.99 Acres |
|
SurfaceWater
|
Pond Or Stream |
|
ZoningDescription
|
Rr |
Rooms
| Level |
Type |
Length |
Width |
Dimensions |
|
Main Level |
Family Room |
4.2 m |
3.7 m |
4.2 m x 3.7 m |
|
Main Level |
Office |
3.65 m |
2.28 m |
3.65 m x 2.28 m |
|
Main Level |
Bedroom |
4.44 m |
3.14 m |
4.44 m x 3.14 m |
|
Main Level |
Utility Room |
3.01 m |
2.01 m |
3.01 m x 2.01 m |
|
Upper Level |
Living Room |
5.52 m |
4.13 m |
5.52 m x 4.13 m |
|
Upper Level |
Dining Room |
4.11 m |
2.67 m |
4.11 m x 2.67 m |
|
Upper Level |
Kitchen |
5.18 m |
5.2 m |
5.18 m x 5.2 m |
|
Upper Level |
Primary Bedroom |
5.18 m |
4.67 m |
5.18 m x 4.67 m |
|
Upper Level |
Bedroom |
3.68 m |
2.75 m |
3.68 m x 2.75 m |
Utilities
|
Electricity
|
Available |
|
Wireless
|
Available |
|
Natural Gas Available
|
Available |
|
Telephone
|
Nearby |
https://www.realtor.ca/real-estate/28448647/1403b-crookston-road-centre-hastings-centre-hastings

