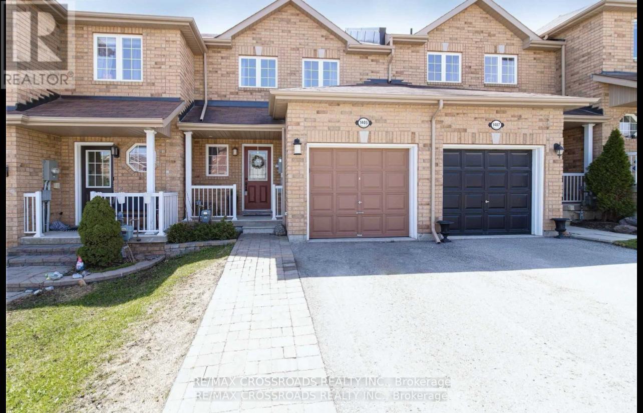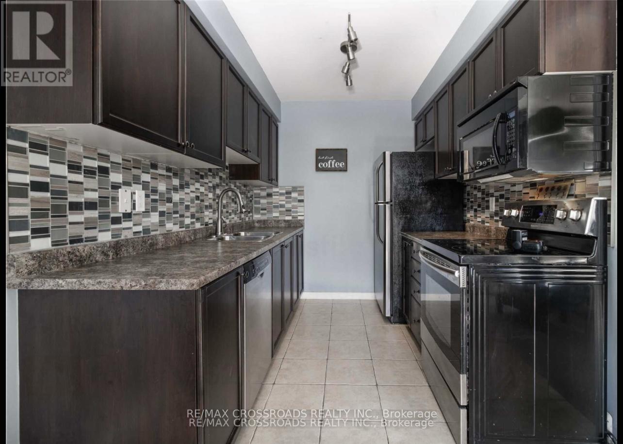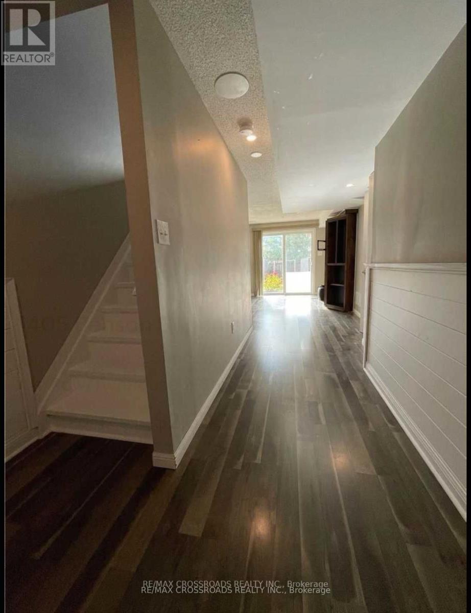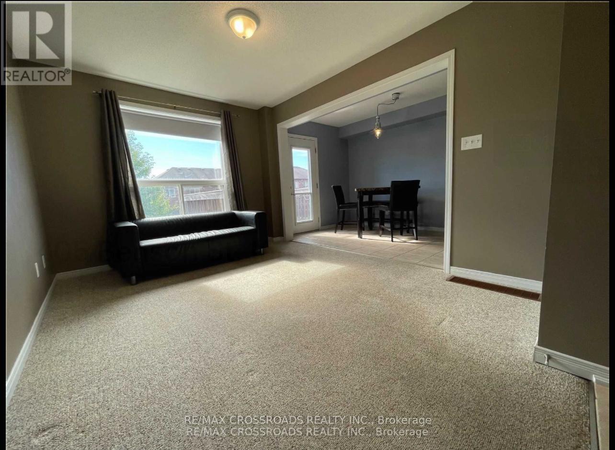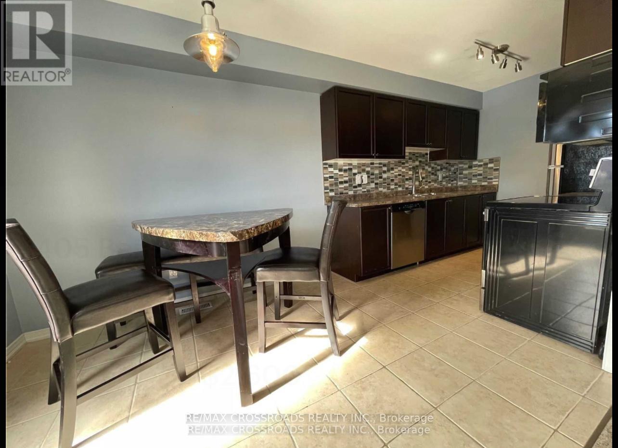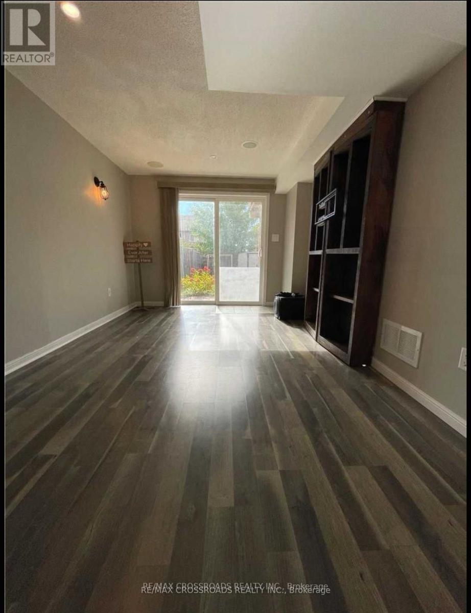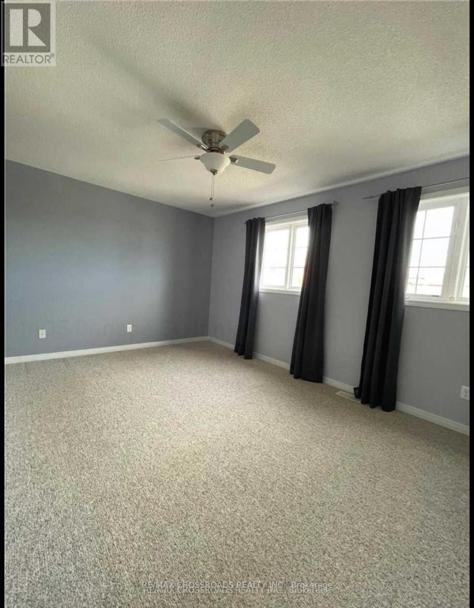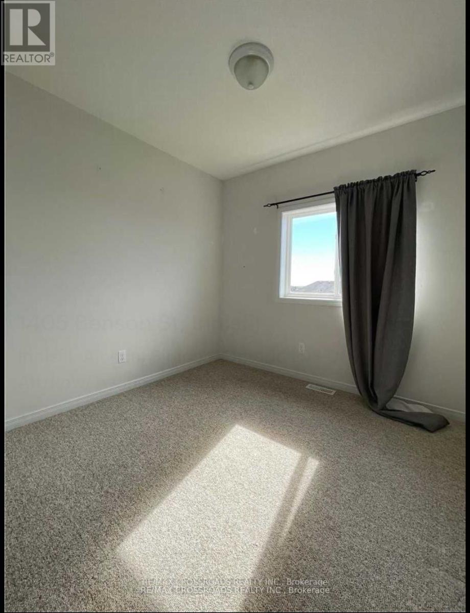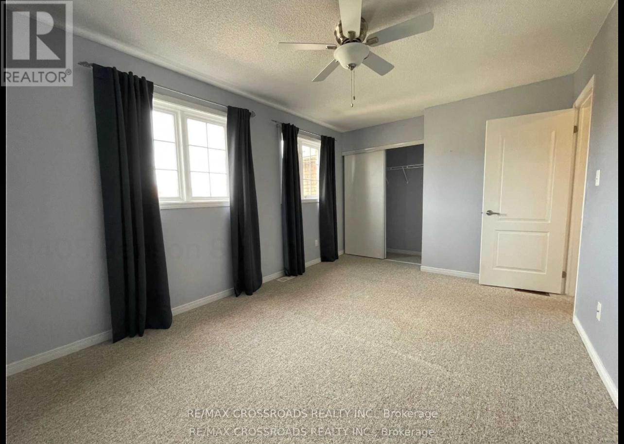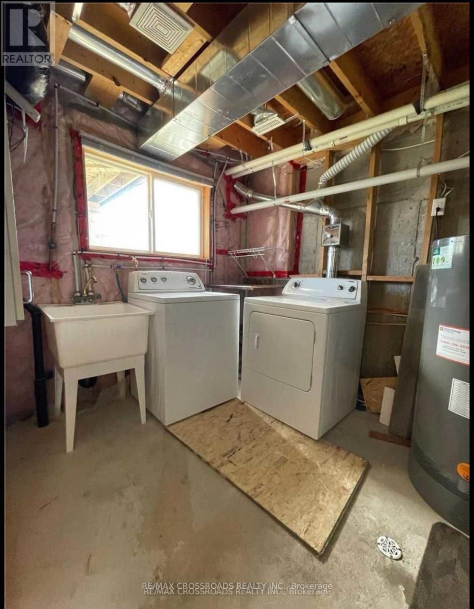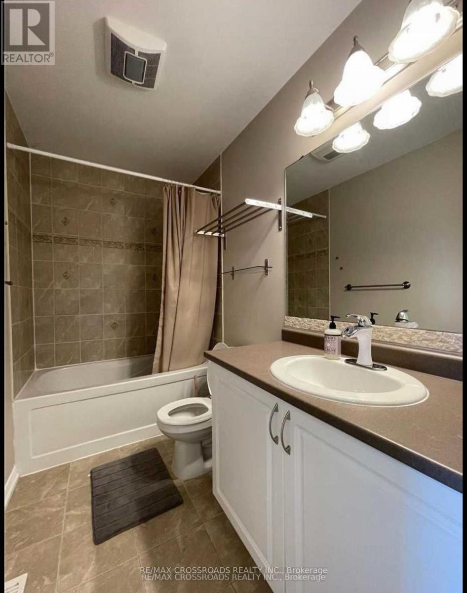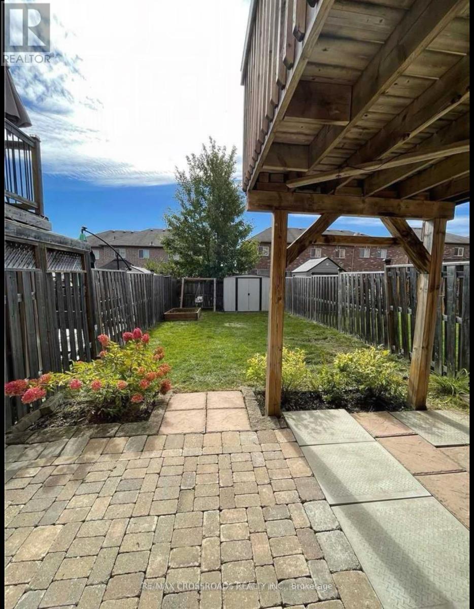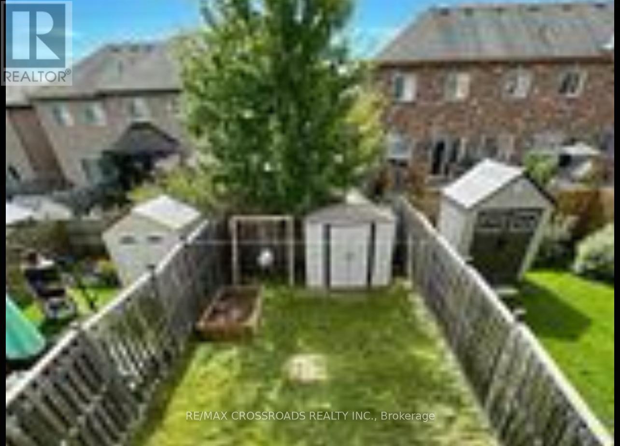416-218-8800
admin@hlfrontier.com
1405 Benson Street Innisfil (Alcona), Ontario L9S 0C7
3 Bedroom
3 Bathroom
700 - 1100 sqft
Central Air Conditioning
Forced Air
$685,000
Newly Painted 2 Storey Townhomew/ 3 Bedrooms Close To All Amenities & Innisfil Beach Park. Eat-In Kitchen W/Ss Appliances & Walkout To Upper Deck Powder Rooms On Both Main Level & Basement. 2nd Floor Has 3 Very Bright Bedrooms & Updated Full Bath.Walk Out Basement Offers Rec Room W/Walkout To Large Patio & Yard. Shed & Raised Garden.Utility/Laundry Room Hidden Behind T.V. Shelving & Behind Powder Room You'll Find Dark Room/Wet Bar As Well As A Hidden Electrical Panel/Internet Cubby (id:49269)
Property Details
| MLS® Number | N12061132 |
| Property Type | Single Family |
| Community Name | Alcona |
| AmenitiesNearBy | Beach, Marina, Park, Schools |
| ParkingSpaceTotal | 2 |
| Structure | Shed |
Building
| BathroomTotal | 3 |
| BedroomsAboveGround | 3 |
| BedroomsTotal | 3 |
| Age | 6 To 15 Years |
| Appliances | Dishwasher, Dryer, Garage Door Opener, Microwave, Stove, Washer, Window Coverings, Refrigerator |
| BasementDevelopment | Finished |
| BasementFeatures | Walk Out |
| BasementType | N/a (finished) |
| ConstructionStyleAttachment | Attached |
| CoolingType | Central Air Conditioning |
| ExteriorFinish | Brick |
| FlooringType | Laminate |
| FoundationType | Concrete |
| HalfBathTotal | 2 |
| HeatingFuel | Natural Gas |
| HeatingType | Forced Air |
| StoriesTotal | 2 |
| SizeInterior | 700 - 1100 Sqft |
| Type | Row / Townhouse |
| UtilityWater | Municipal Water |
Parking
| Attached Garage | |
| Garage |
Land
| Acreage | No |
| FenceType | Fenced Yard |
| LandAmenities | Beach, Marina, Park, Schools |
| Sewer | Sanitary Sewer |
| SizeDepth | 109 Ft ,10 In |
| SizeFrontage | 19 Ft ,8 In |
| SizeIrregular | 19.7 X 109.9 Ft ; Approx As Per Geo |
| SizeTotalText | 19.7 X 109.9 Ft ; Approx As Per Geo|under 1/2 Acre |
| ZoningDescription | Rt |
Rooms
| Level | Type | Length | Width | Dimensions |
|---|---|---|---|---|
| Basement | Other | 2.5 m | 2.3 m | 2.5 m x 2.3 m |
| Lower Level | Recreational, Games Room | 4.13 m | 2.96 m | 4.13 m x 2.96 m |
| Lower Level | Bathroom | Measurements not available | ||
| Main Level | Living Room | 3.13 m | 3.08 m | 3.13 m x 3.08 m |
| Main Level | Kitchen | 2.37 m | 5.67 m | 2.37 m x 5.67 m |
| Main Level | Bathroom | Measurements not available | ||
| Upper Level | Primary Bedroom | 4.9 m | 3.2 m | 4.9 m x 3.2 m |
| Upper Level | Bedroom 2 | 2.8 m | 3.04 m | 2.8 m x 3.04 m |
| Upper Level | Bedroom 3 | 2.47 m | 2.65 m | 2.47 m x 2.65 m |
| Upper Level | Bathroom | Measurements not available |
https://www.realtor.ca/real-estate/28118972/1405-benson-street-innisfil-alcona-alcona
Interested?
Contact us for more information

