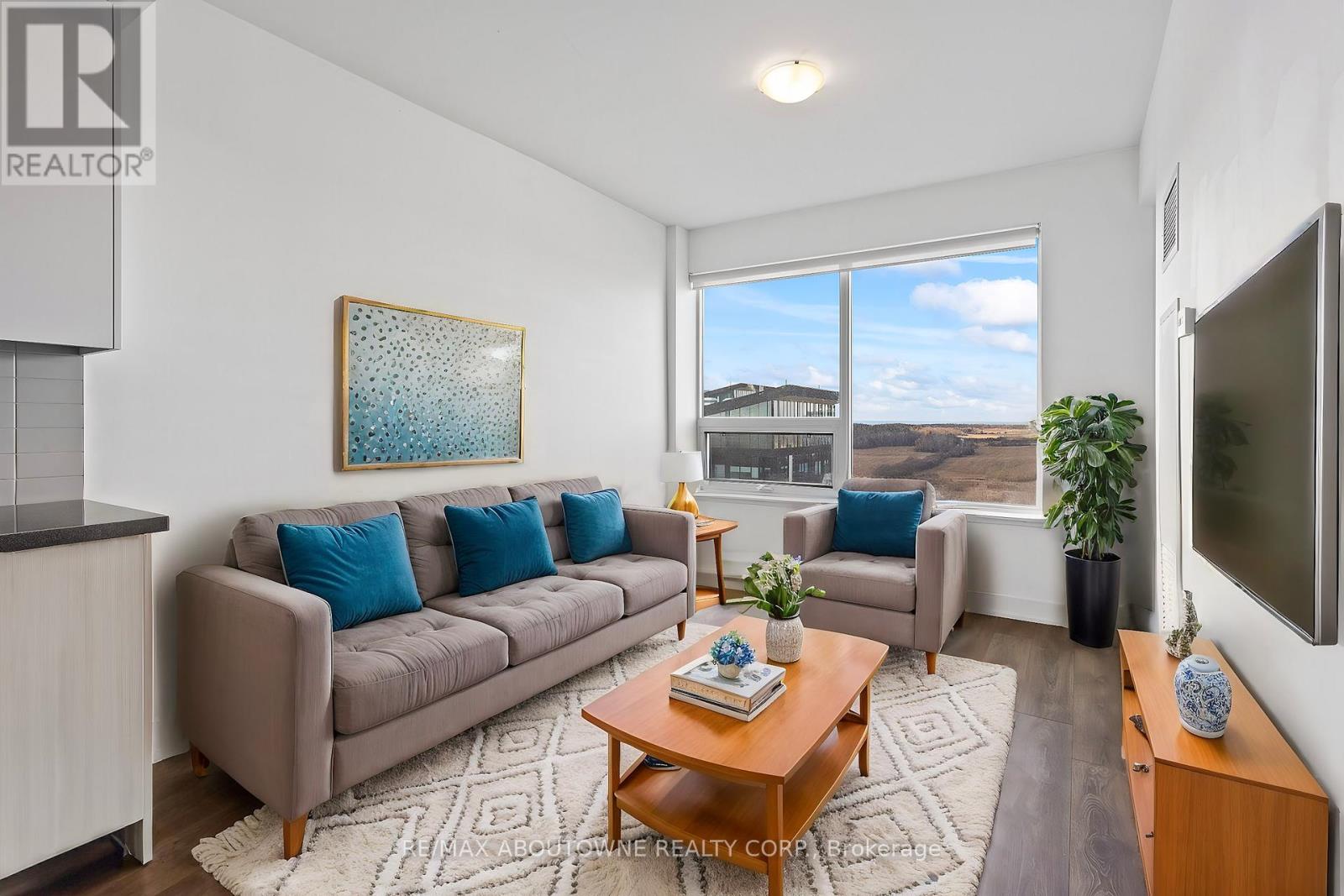1 Bedroom
1 Bathroom
500 - 599 sqft
Central Air Conditioning
Forced Air
$2,295 Monthly
Renters your search ends here! Experience modern living in this stunning 1-bedroom condo in the heart of Uptown Core, Oakville! This beautifully designed residence offers a perfect blend of contemporary style and functionality. Enjoy breathtaking views from the extended open balcony, a modern kitchen with stainless steel appliances, and elegant laminate flooring throughout. The soaring 9' ceilings enhance the open-concept layout, creating a bright and airy ambiance. This exceptional unit includes one parking space and one locker for added convenience. Residents have access to outstanding amenities, including a rooftop deck, state-of-the-art fitness centre, Pilates room, and more. Ideally situated near transit (GO), Highways 407 & 403, banks, and top retailers like Walmart, Superstore, LCBO, and Tim Hortons, this location offers unparalleled convenience. **Virtually staged pictures** (id:49269)
Property Details
|
MLS® Number
|
W12040930 |
|
Property Type
|
Single Family |
|
Community Name
|
1015 - RO River Oaks |
|
AmenitiesNearBy
|
Hospital, Park, Public Transit, Schools |
|
CommunityFeatures
|
Pet Restrictions |
|
Features
|
Balcony |
|
ParkingSpaceTotal
|
1 |
Building
|
BathroomTotal
|
1 |
|
BedroomsAboveGround
|
1 |
|
BedroomsTotal
|
1 |
|
Age
|
0 To 5 Years |
|
Amenities
|
Exercise Centre, Party Room, Visitor Parking, Storage - Locker |
|
CoolingType
|
Central Air Conditioning |
|
ExteriorFinish
|
Concrete, Stucco |
|
HeatingFuel
|
Natural Gas |
|
HeatingType
|
Forced Air |
|
SizeInterior
|
500 - 599 Sqft |
|
Type
|
Apartment |
Parking
Land
|
Acreage
|
No |
|
LandAmenities
|
Hospital, Park, Public Transit, Schools |
Rooms
| Level |
Type |
Length |
Width |
Dimensions |
|
Main Level |
Living Room |
3.1 m |
3.1 m |
3.1 m x 3.1 m |
|
Main Level |
Kitchen |
3.4 m |
2.4 m |
3.4 m x 2.4 m |
|
Main Level |
Bedroom |
3.1 m |
3 m |
3.1 m x 3 m |
https://www.realtor.ca/real-estate/28072495/1406-297-oak-walk-drive-oakville-ro-river-oaks-1015-ro-river-oaks





















