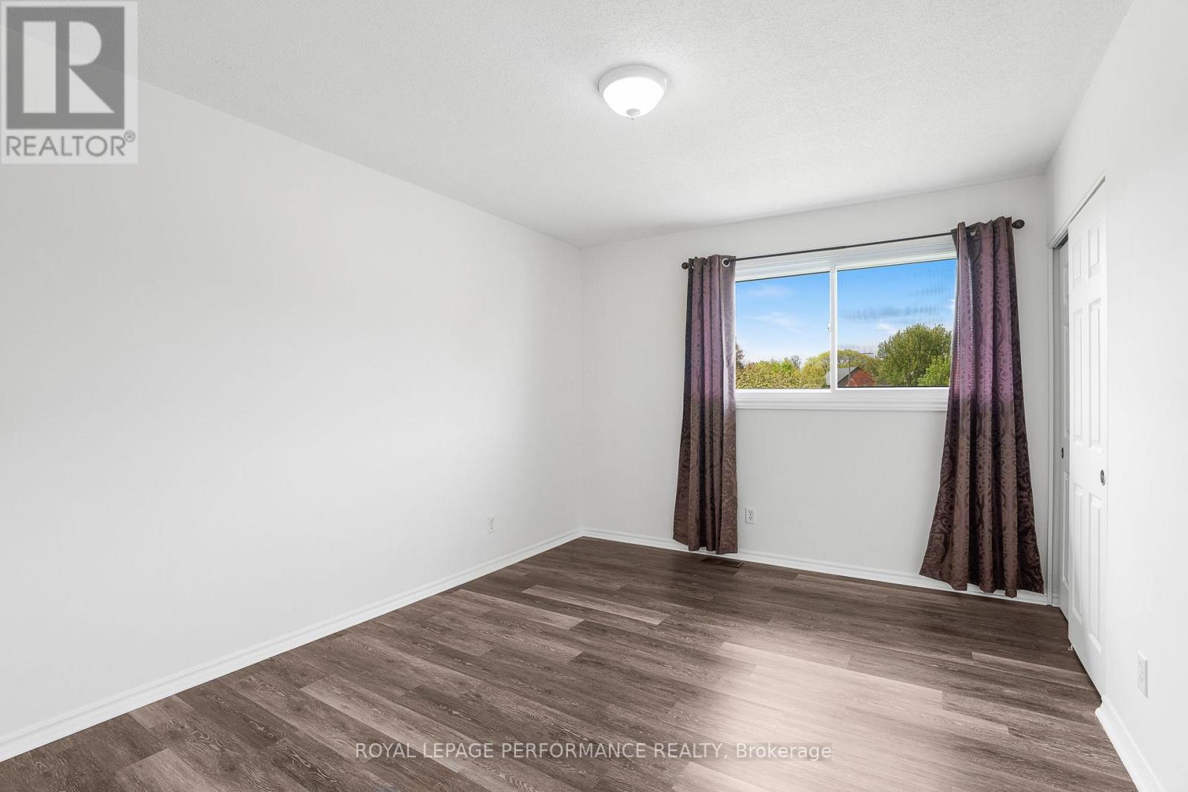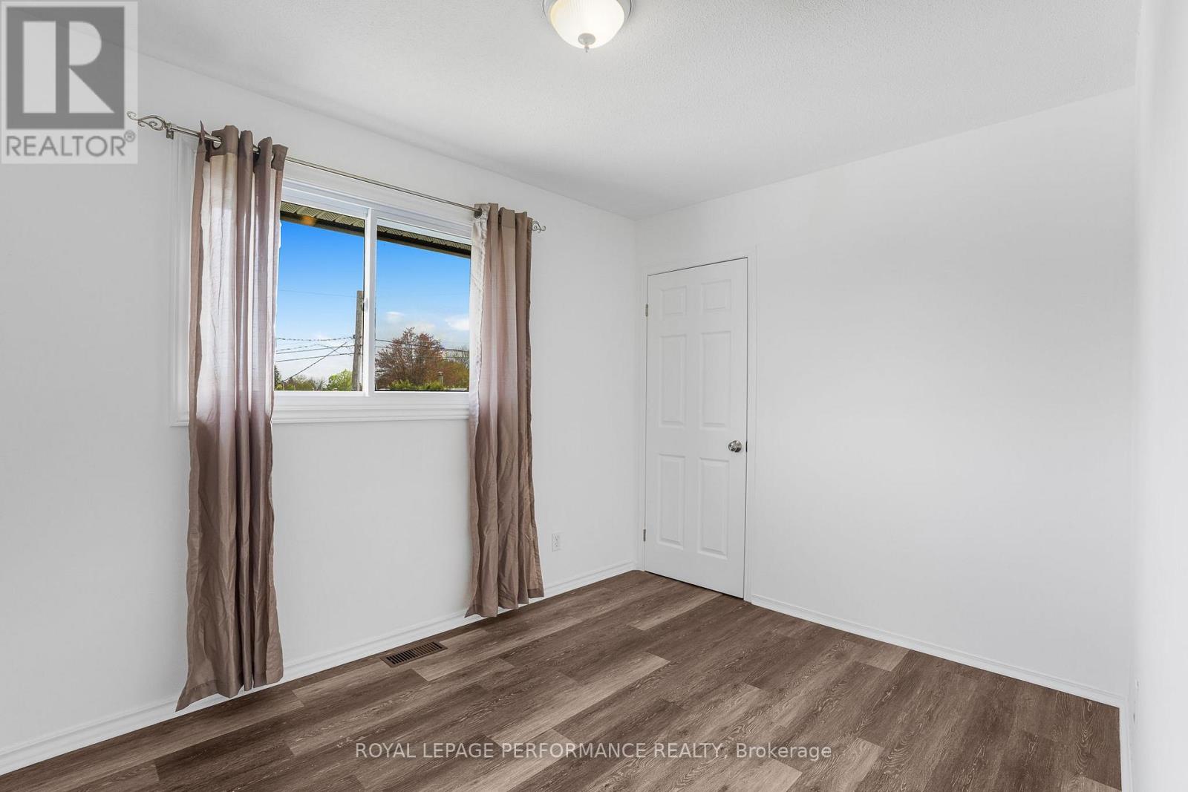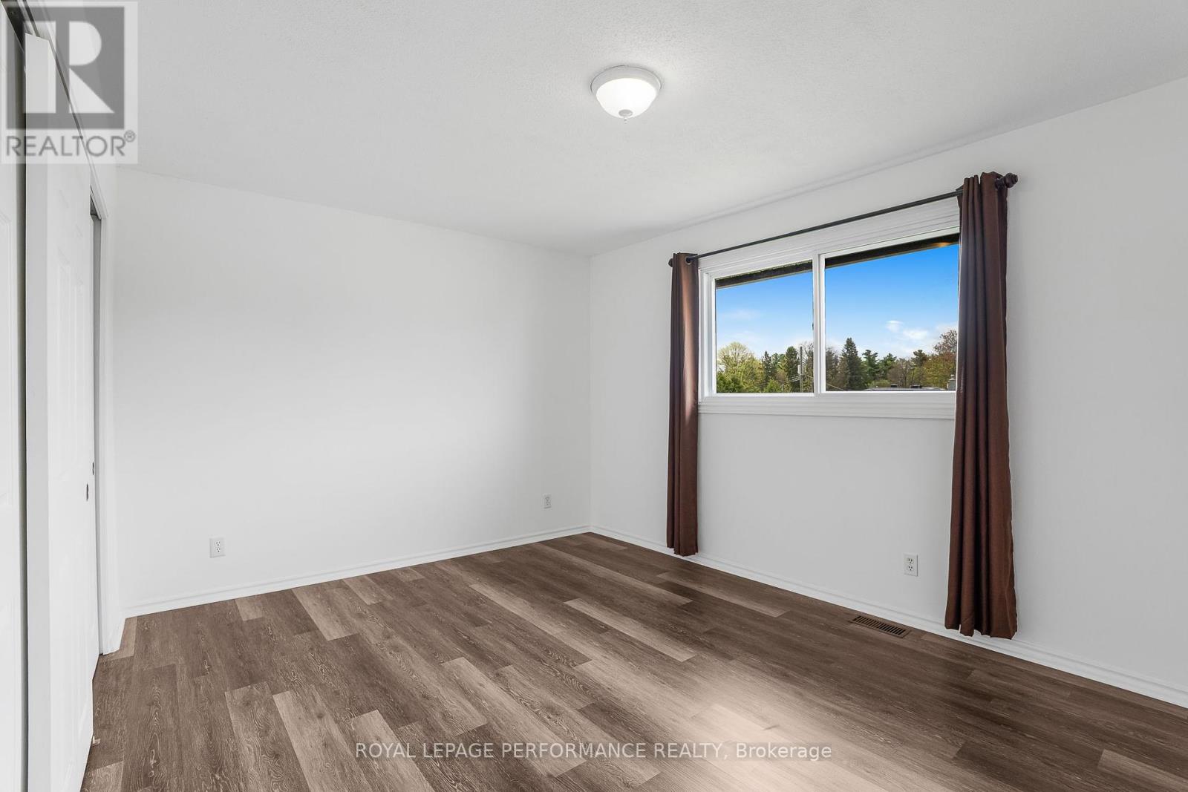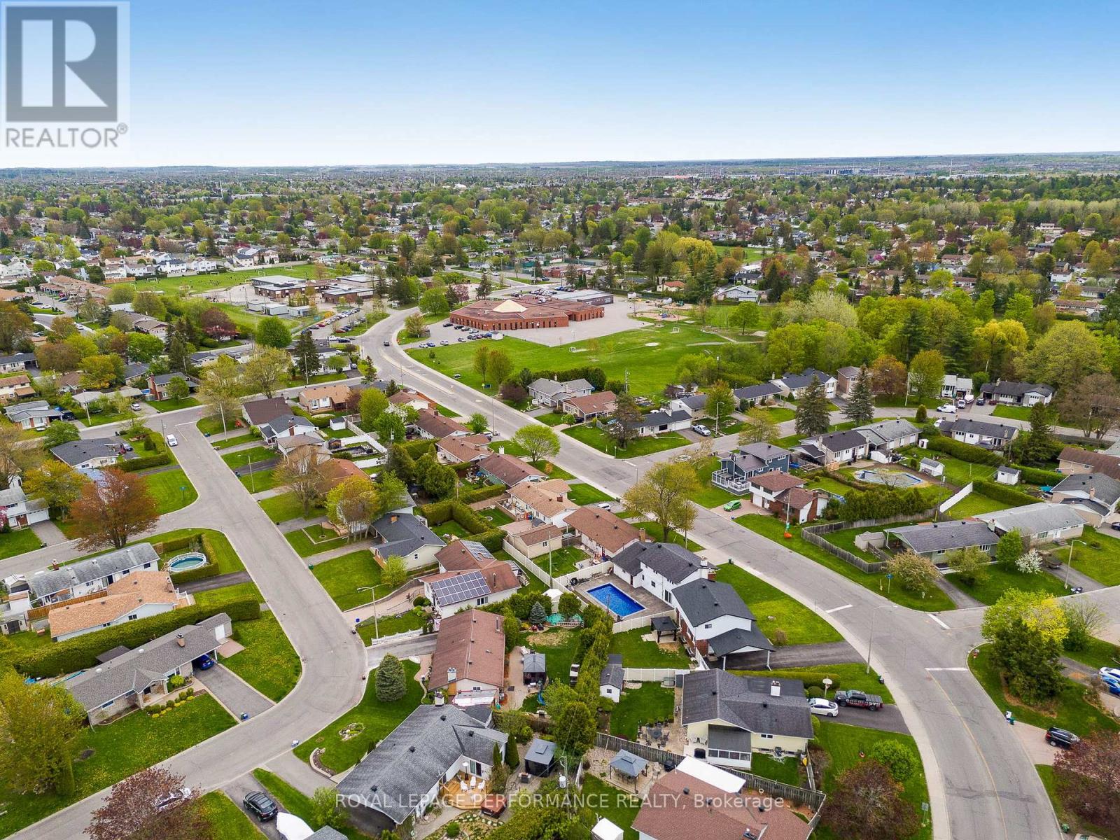4 Bedroom
2 Bathroom
1500 - 2000 sqft
Fireplace
Central Air Conditioning
Forced Air
$699,900
Welcome to 1407 Duford Drive in sought-after Queenwood Heights! This extensively renovated two-story home offers 4 bedrooms, 2 bathrooms, and a prime pie-shaped lot in a family-oriented neighborhood. The property boasts modern upgrades, including a 2021 roof, energy-efficient windows (2016), a new furnace and hot water tank (2024), fresh vinyl flooring, updated bathrooms (2024), and a crisp paint refresh (2024), all blending style and functionality. The well-functioning kitchen offers a beautiful view of a private backyard. Upstairs, you'll find generously sized bedrooms, including a newly updated bathroom. The finished basement provides additional living space for a home office, recreation room, or guest quarters. Step outside to the expansive backyard, perfect for outdoor activities and creating lasting memories. This home is ideally located near parks, schools, shopping centers, and amenities, providing convenience and a vibrant community. Don't miss the chance to make this exceptional property your forever home! (id:49269)
Open House
This property has open houses!
Starts at:
2:00 pm
Ends at:
4:00 pm
Property Details
|
MLS® Number
|
X12152285 |
|
Property Type
|
Single Family |
|
Community Name
|
1102 - Bilberry Creek/Queenswood Heights |
|
Features
|
Carpet Free |
|
ParkingSpaceTotal
|
5 |
Building
|
BathroomTotal
|
2 |
|
BedroomsAboveGround
|
4 |
|
BedroomsTotal
|
4 |
|
Age
|
51 To 99 Years |
|
Amenities
|
Fireplace(s) |
|
Appliances
|
Central Vacuum, Dishwasher, Dryer, Stove, Washer, Refrigerator |
|
BasementDevelopment
|
Finished |
|
BasementType
|
Full (finished) |
|
ConstructionStyleAttachment
|
Detached |
|
CoolingType
|
Central Air Conditioning |
|
ExteriorFinish
|
Brick, Vinyl Siding |
|
FireplacePresent
|
Yes |
|
FireplaceTotal
|
1 |
|
FoundationType
|
Poured Concrete |
|
HalfBathTotal
|
1 |
|
HeatingFuel
|
Natural Gas |
|
HeatingType
|
Forced Air |
|
StoriesTotal
|
2 |
|
SizeInterior
|
1500 - 2000 Sqft |
|
Type
|
House |
|
UtilityWater
|
Municipal Water |
Parking
Land
|
Acreage
|
No |
|
Sewer
|
Sanitary Sewer |
|
SizeDepth
|
100 Ft |
|
SizeFrontage
|
80 Ft |
|
SizeIrregular
|
80 X 100 Ft |
|
SizeTotalText
|
80 X 100 Ft |
Rooms
| Level |
Type |
Length |
Width |
Dimensions |
|
Second Level |
Bedroom |
3.39 m |
2.6 m |
3.39 m x 2.6 m |
|
Second Level |
Bedroom 2 |
2.9 m |
3.59 m |
2.9 m x 3.59 m |
|
Second Level |
Bedroom 3 |
3.14 m |
4.05 m |
3.14 m x 4.05 m |
|
Second Level |
Bedroom 4 |
4.41 m |
4.06 m |
4.41 m x 4.06 m |
|
Second Level |
Bathroom |
1.39 m |
2.6 m |
1.39 m x 2.6 m |
|
Basement |
Family Room |
5.85 m |
4.6 m |
5.85 m x 4.6 m |
|
Main Level |
Foyer |
3.02 m |
1.69 m |
3.02 m x 1.69 m |
|
Main Level |
Living Room |
5.49 m |
3.73 m |
5.49 m x 3.73 m |
|
Main Level |
Kitchen |
3.57 m |
3.52 m |
3.57 m x 3.52 m |
|
Main Level |
Dining Room |
3.34 m |
3.52 m |
3.34 m x 3.52 m |
|
Main Level |
Bathroom |
1 m |
1.42 m |
1 m x 1.42 m |
https://www.realtor.ca/real-estate/28320782/1407-duford-drive-ottawa-1102-bilberry-creekqueenswood-heights






































