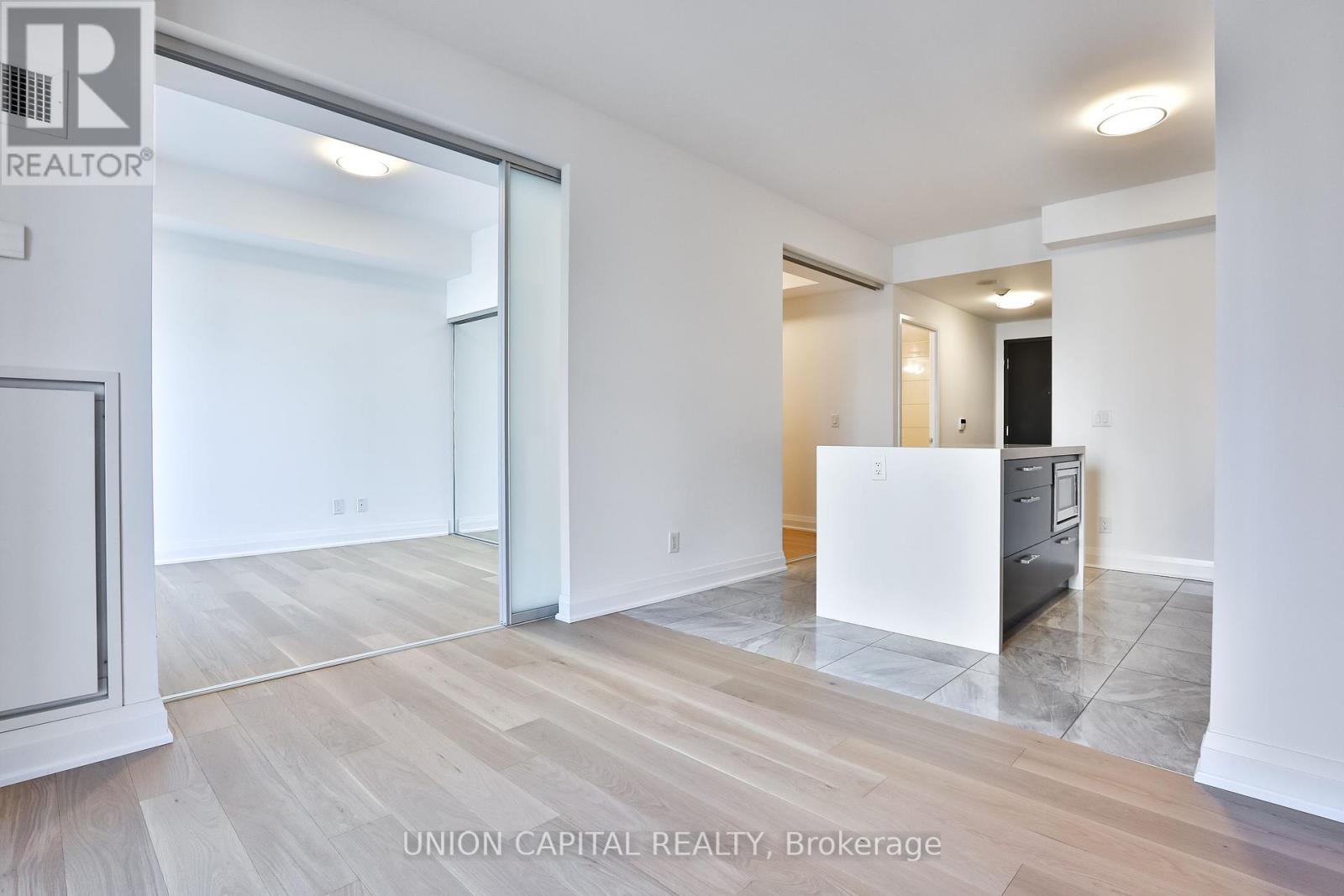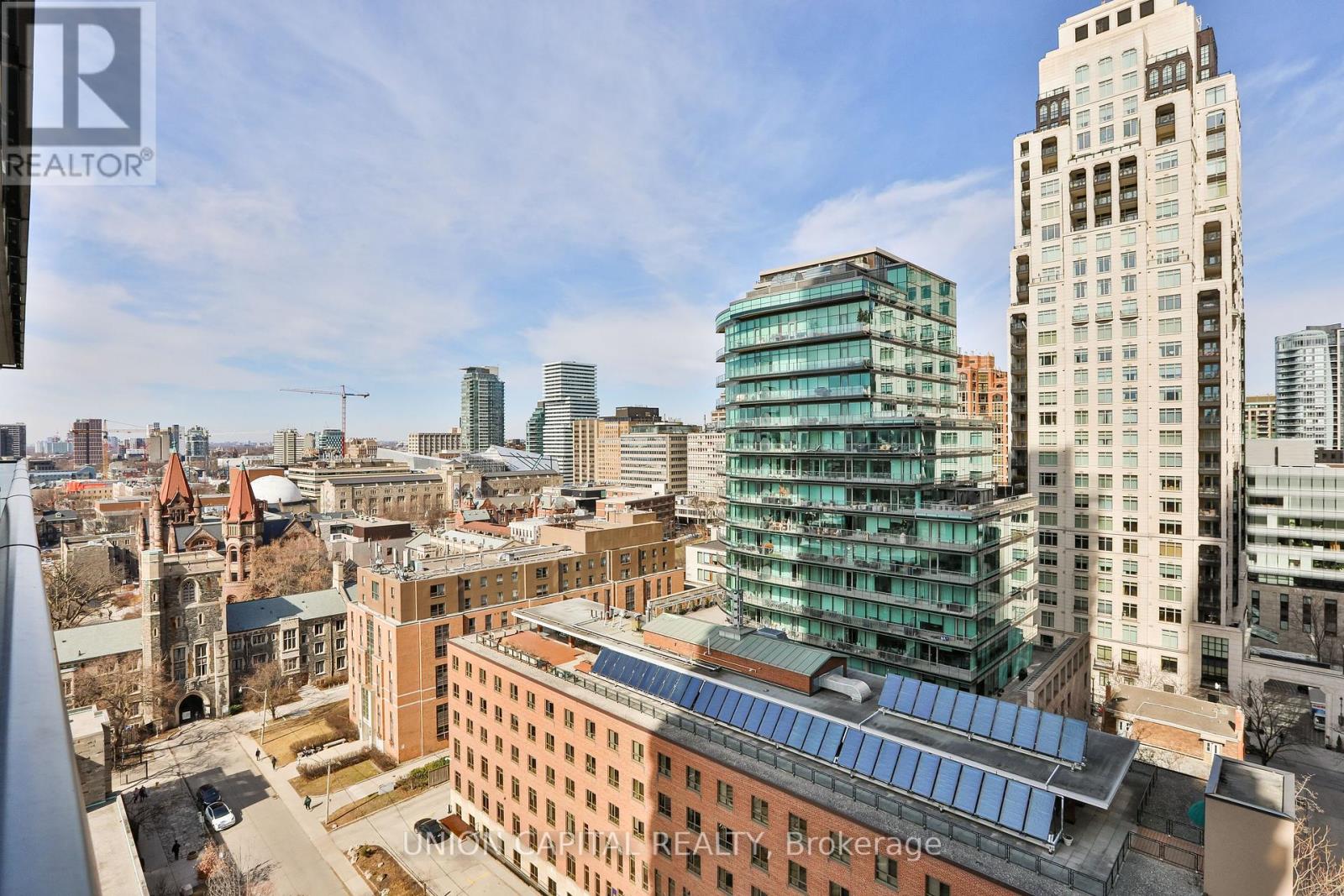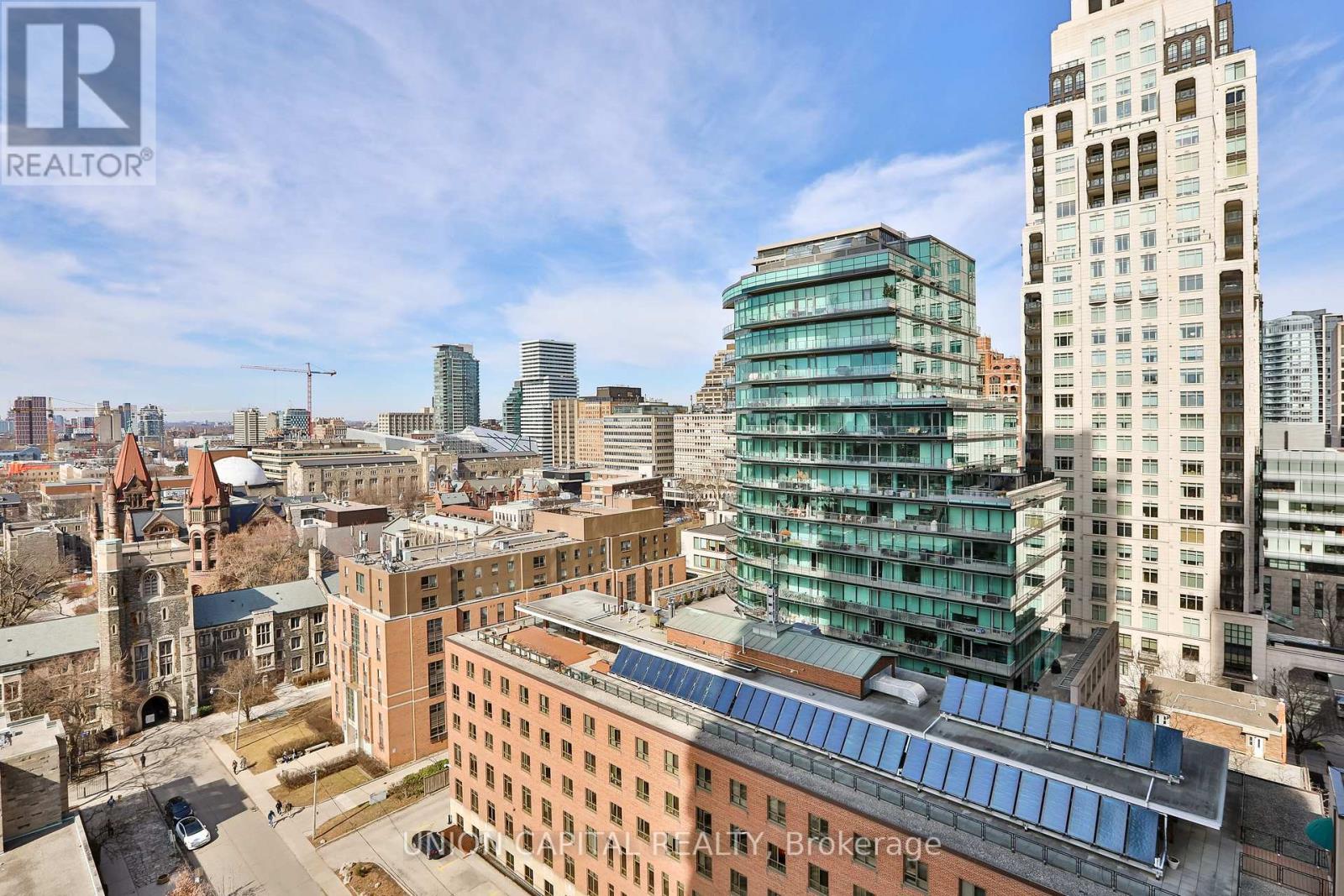416-218-8800
admin@hlfrontier.com
1408 - 65 St Mary Street Toronto (Bay Street Corridor), Ontario M5S 0A6
2 Bedroom
1 Bathroom
500 - 599 sqft
Fireplace
Central Air Conditioning
Forced Air
$2,800 Monthly
Client RemarksLuxury living at the iconic U Condo located in the desirable Bay Corridor. Bright and spacious 1 bedroom plus den (can be used as a second bedroom) featuring brand new engineered hardwood flooring, 9 ceilings, designer kitchen with integrated premium appliances, oversized kitchen island, quartz countertop, and expansive balcony with a city view. Unique location adjacent to the Lust Grounds of St. Michaels College, University of Toronto Campus, short walk to Bay & Bloor, Yorkville, shopping, restaurants, subway, etc. One locker included. (id:49269)
Property Details
| MLS® Number | C12085091 |
| Property Type | Single Family |
| Neigbourhood | University—Rosedale |
| Community Name | Bay Street Corridor |
| CommunityFeatures | Pet Restrictions |
| Features | Balcony |
Building
| BathroomTotal | 1 |
| BedroomsAboveGround | 1 |
| BedroomsBelowGround | 1 |
| BedroomsTotal | 2 |
| Amenities | Security/concierge, Exercise Centre, Party Room, Storage - Locker |
| Appliances | Oven - Built-in, Cooktop, Dryer, Microwave, Oven, Hood Fan, Washer, Window Coverings, Refrigerator |
| CoolingType | Central Air Conditioning |
| ExteriorFinish | Concrete |
| FireplacePresent | Yes |
| FlooringType | Hardwood, Ceramic |
| HeatingFuel | Natural Gas |
| HeatingType | Forced Air |
| SizeInterior | 500 - 599 Sqft |
| Type | Apartment |
Parking
| Underground | |
| Garage |
Land
| Acreage | No |
Rooms
| Level | Type | Length | Width | Dimensions |
|---|---|---|---|---|
| Main Level | Living Room | 6.19 m | 3.23 m | 6.19 m x 3.23 m |
| Main Level | Dining Room | 6.19 m | 3.23 m | 6.19 m x 3.23 m |
| Main Level | Kitchen | 6.19 m | 3.23 m | 6.19 m x 3.23 m |
| Main Level | Primary Bedroom | 3.35 m | 2.93 m | 3.35 m x 2.93 m |
| Main Level | Den | 2.93 m | 2.07 m | 2.93 m x 2.07 m |
Interested?
Contact us for more information


































