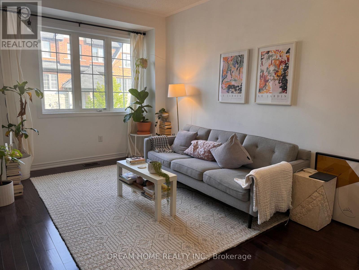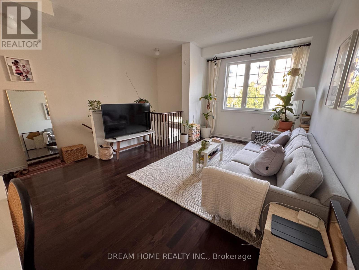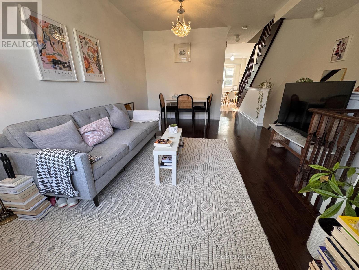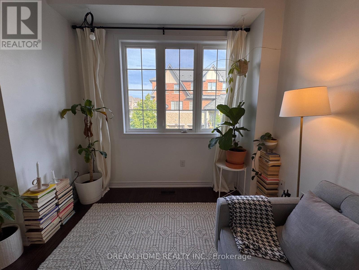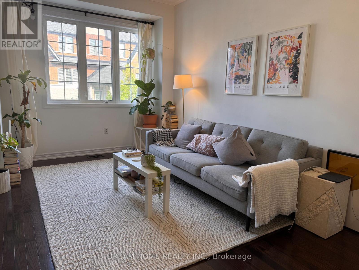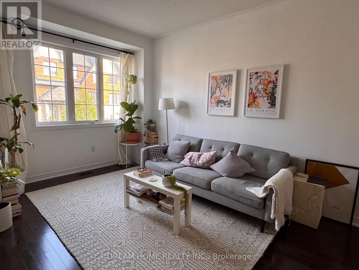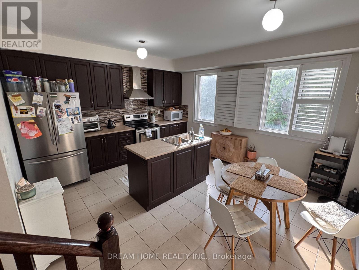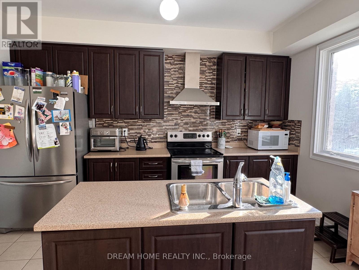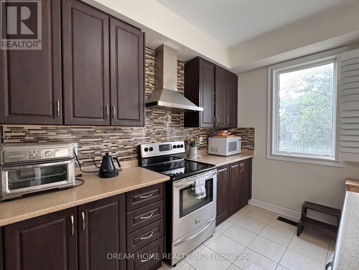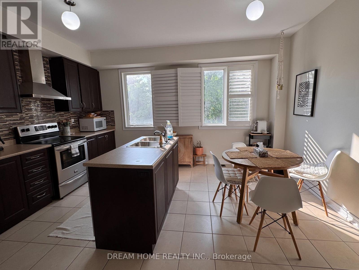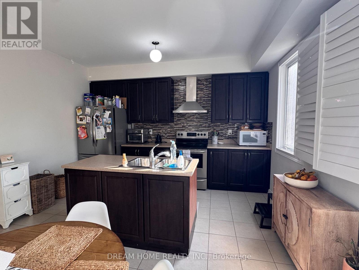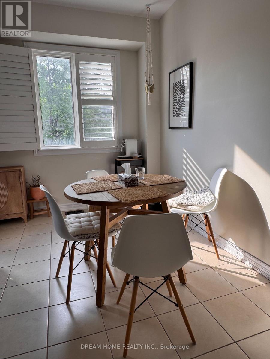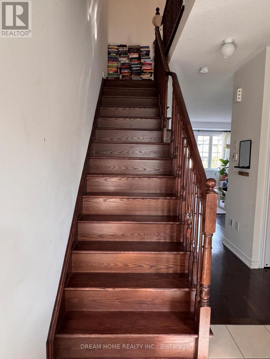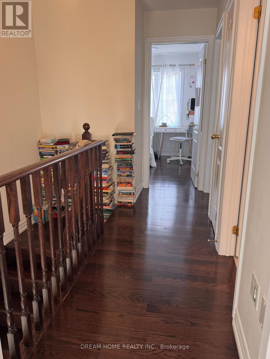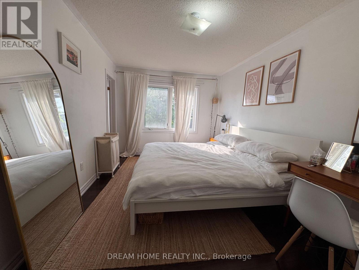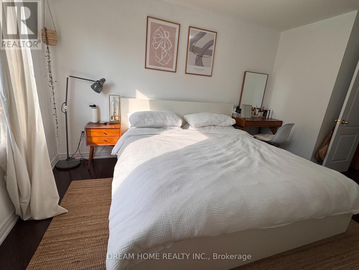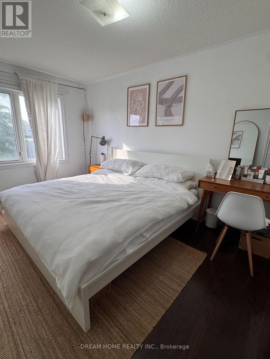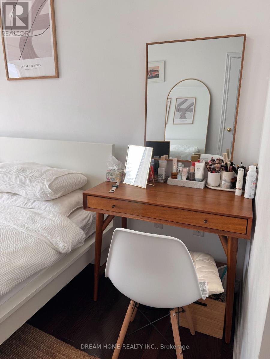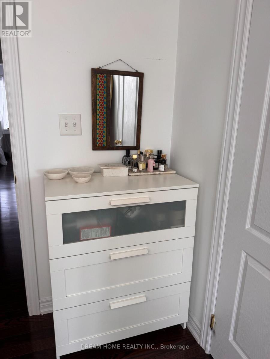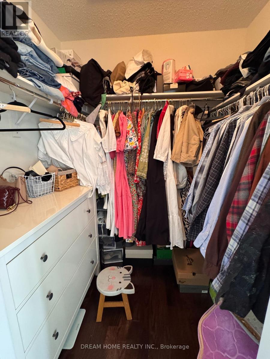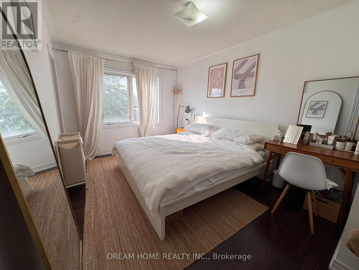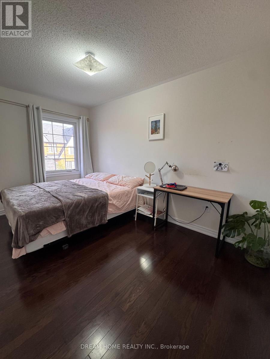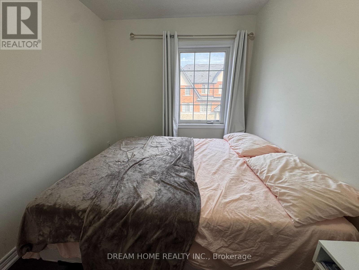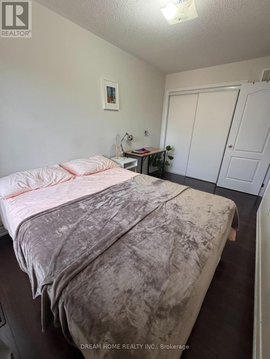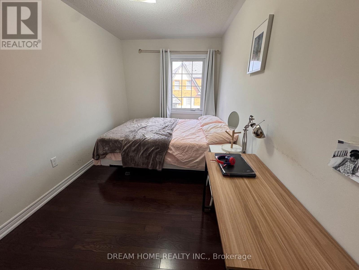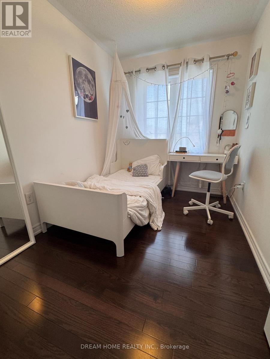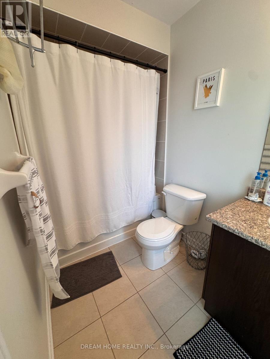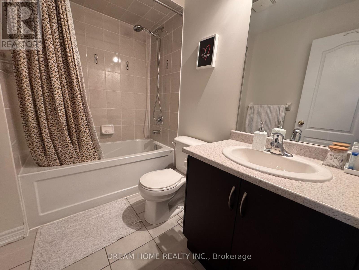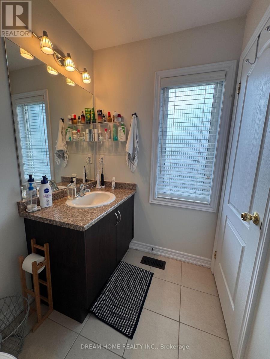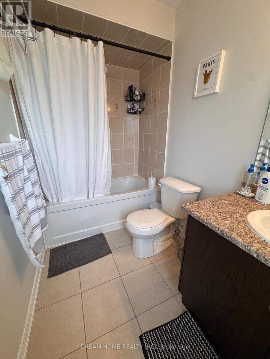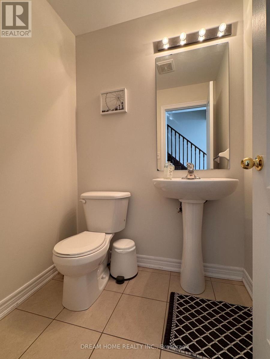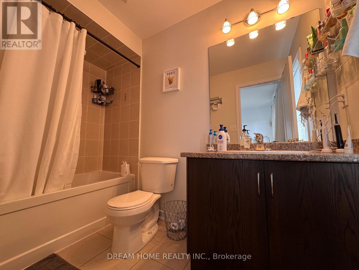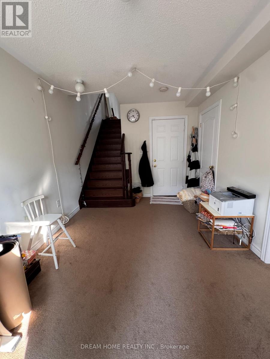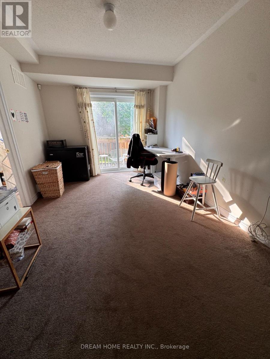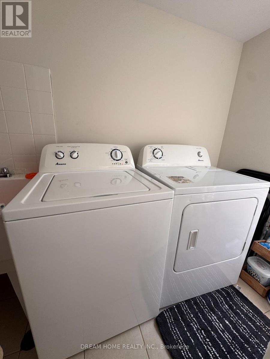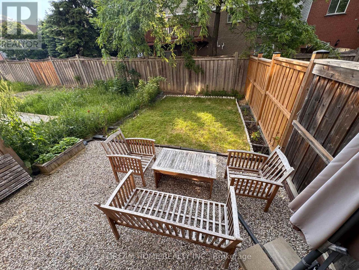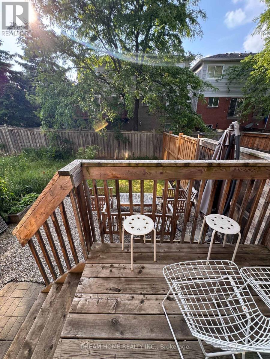416-218-8800
admin@hlfrontier.com
1408 Granrock Crescent Mississauga (East Credit), Ontario L5V 0E1
3 Bedroom
3 Bathroom
1500 - 2000 sqft
Central Air Conditioning
Forced Air
$3,450 Monthly
This Rental Opportunity Offers The Entire House And Complete Privacy, Making It Ideal For Families Or Individuals Seeking Ample Space Convenient For Everyone In The household, Luxury Townhome In The Heart Of Mississauga With Lots Of Sunshine.3 Bedroom + 3 Washrooms Finished BASEMENT WITH Walk Out To Backyard. Access From Garage Into House. Master Bedroom W/Ensuite Bath. Short Walk To Schools, Park, Transit, Shopping & All Major Amenities. Overall, This House Seems With Modern Amenities And Features, Providing A Spacious And Comfortable Living Environment. It Appears To Be A Great Option For Those Seeking A Private, Stylish, And Convenient Place, Don't Miss It Out!!! (id:49269)
Property Details
| MLS® Number | W12208652 |
| Property Type | Single Family |
| Community Name | East Credit |
| ParkingSpaceTotal | 2 |
Building
| BathroomTotal | 3 |
| BedroomsAboveGround | 3 |
| BedroomsTotal | 3 |
| Age | 6 To 15 Years |
| Appliances | Dishwasher, Dryer, Stove, Washer, Refrigerator |
| BasementDevelopment | Finished |
| BasementFeatures | Walk Out |
| BasementType | N/a (finished) |
| ConstructionStyleAttachment | Attached |
| CoolingType | Central Air Conditioning |
| ExteriorFinish | Brick |
| FlooringType | Hardwood, Ceramic |
| FoundationType | Unknown |
| HalfBathTotal | 1 |
| HeatingFuel | Natural Gas |
| HeatingType | Forced Air |
| StoriesTotal | 3 |
| SizeInterior | 1500 - 2000 Sqft |
| Type | Row / Townhouse |
| UtilityWater | Municipal Water |
Parking
| Garage |
Land
| Acreage | No |
| Sewer | Sanitary Sewer |
| SizeDepth | 90 Ft ,8 In |
| SizeFrontage | 16 Ft ,6 In |
| SizeIrregular | 16.5 X 90.7 Ft |
| SizeTotalText | 16.5 X 90.7 Ft |
Rooms
| Level | Type | Length | Width | Dimensions |
|---|---|---|---|---|
| Second Level | Living Room | 5.2 m | 4.72 m | 5.2 m x 4.72 m |
| Second Level | Dining Room | 5.2 m | 3.7 m | 5.2 m x 3.7 m |
| Second Level | Kitchen | 5.2 m | 3.5 m | 5.2 m x 3.5 m |
| Second Level | Eating Area | 5.2 m | 3.5 m | 5.2 m x 3.5 m |
| Third Level | Primary Bedroom | 5.5 m | 3.1 m | 5.5 m x 3.1 m |
| Third Level | Bedroom 2 | 4.1 m | 2.4 m | 4.1 m x 2.4 m |
| Third Level | Bedroom 3 | 4.1 m | 2.1 m | 4.1 m x 2.1 m |
| Ground Level | Recreational, Games Room | 6.7 m | 4.2 m | 6.7 m x 4.2 m |
| Ground Level | Laundry Room | Measurements not available |
Interested?
Contact us for more information


