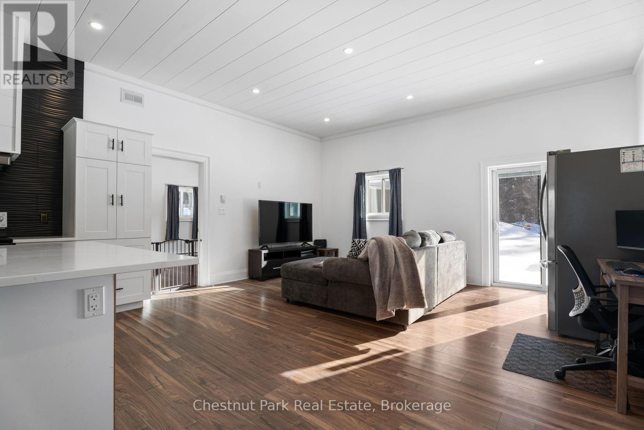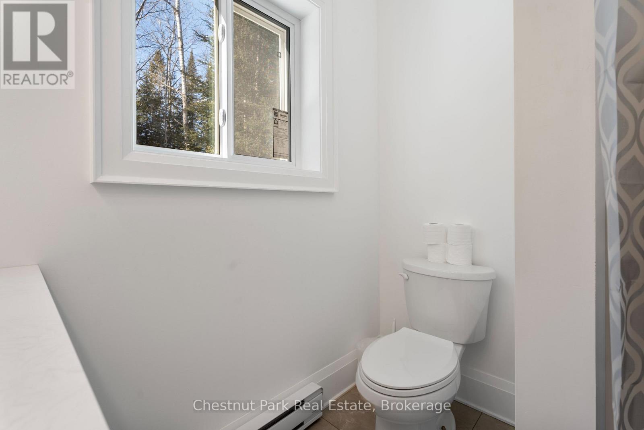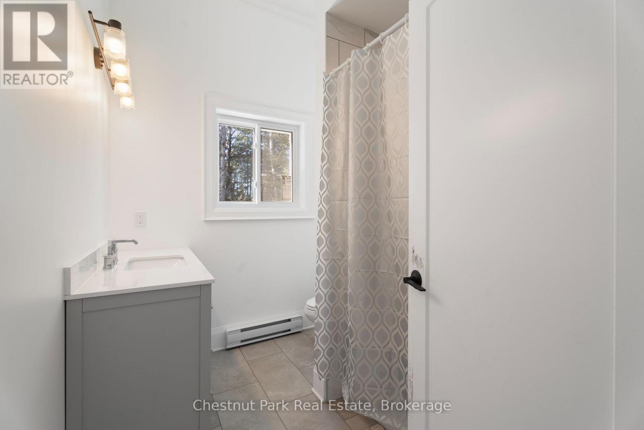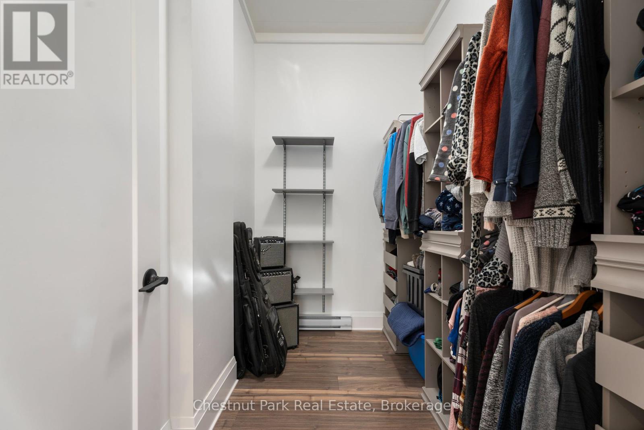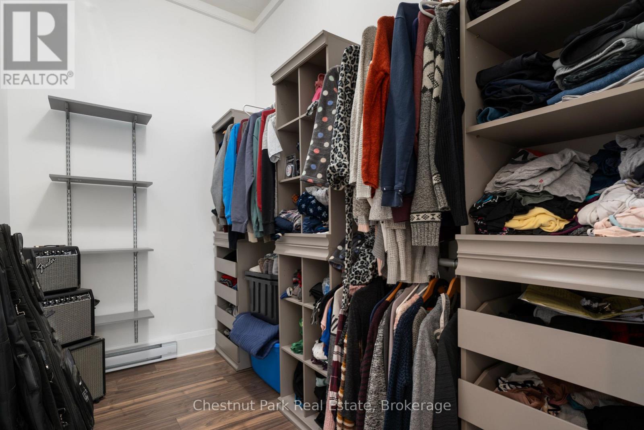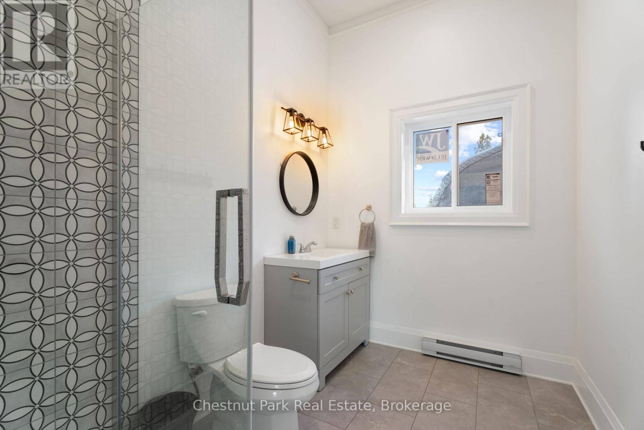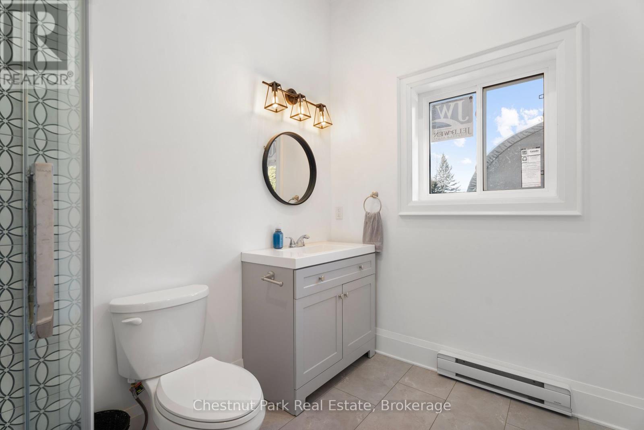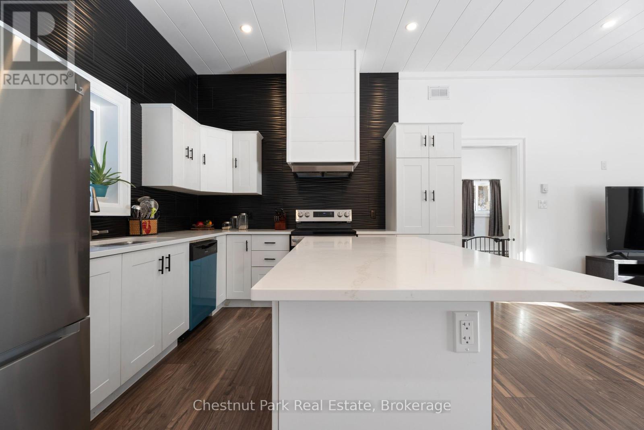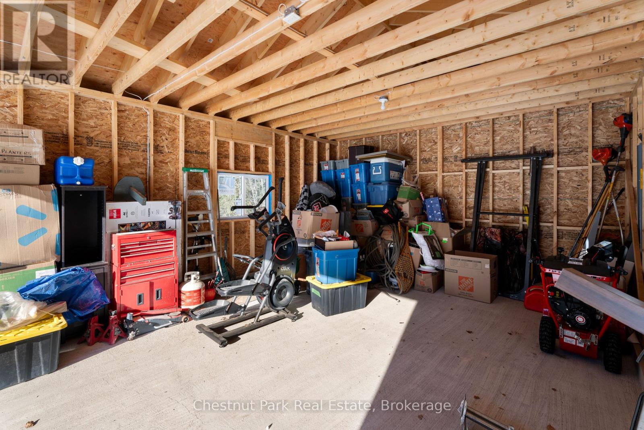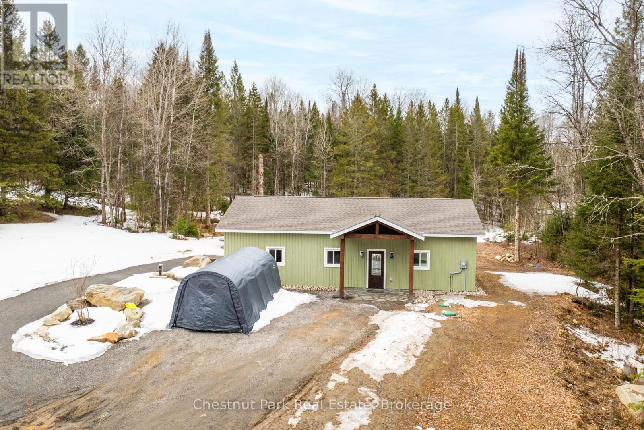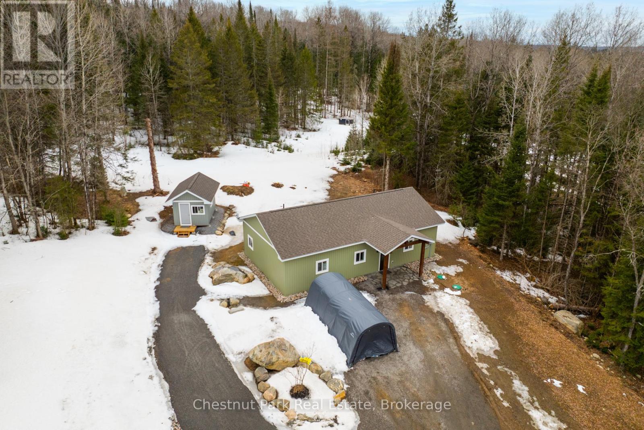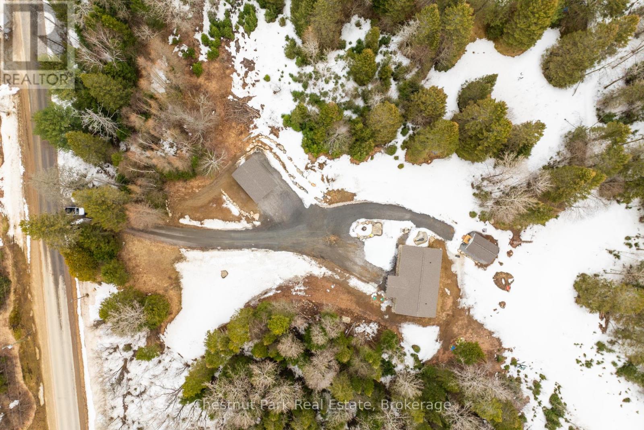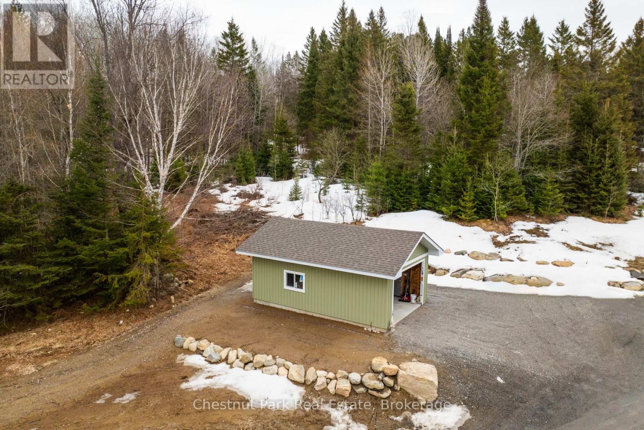2 Bedroom
2 Bathroom
700 - 1100 sqft
Bungalow
Baseboard Heaters
Acreage
$599,000
Your Private Outdoor Paradise Awaits! Escape to the tranquil charm of Burk's Falls with this beautifully crafted 2-bed, 2-bath bungalow nestled on 3.7 acres of natural beauty. Whether you're downsizing, investing, or searching for that perfect rural retreat, this property offers incredible value. Step inside to a bright, open-concept living space where a modern kitchen with sleek quartz countertops flows effortlessly into the main living area perfect for cozy nights or entertaining guests. The spacious primary suite features a generous walk-in closet and a private ensuite, creating a peaceful personal retreat. Enjoy the added bonus of a detached single-car garage plus an insulated shed with hydro - ideal for a workshop, studio, or year-round storage. Located just minutes from lakes, ATV and snowmobile trails, and year-round outdoor recreation, this property offers the best of both worlds: peaceful seclusion and easy access to town amenities. Turn your lifestyle dreams into reality! Book your private showing today! (id:49269)
Property Details
|
MLS® Number
|
X12208220 |
|
Property Type
|
Single Family |
|
Community Name
|
Armour |
|
AmenitiesNearBy
|
Place Of Worship |
|
CommunityFeatures
|
School Bus |
|
Features
|
Wooded Area, Sloping, Level |
|
ParkingSpaceTotal
|
11 |
|
Structure
|
Shed |
Building
|
BathroomTotal
|
2 |
|
BedroomsAboveGround
|
2 |
|
BedroomsTotal
|
2 |
|
Age
|
0 To 5 Years |
|
Appliances
|
Water Heater, Dryer, Washer |
|
ArchitecturalStyle
|
Bungalow |
|
ConstructionStyleAttachment
|
Detached |
|
ExteriorFinish
|
Vinyl Siding |
|
FoundationType
|
Slab |
|
HeatingFuel
|
Electric |
|
HeatingType
|
Baseboard Heaters |
|
StoriesTotal
|
1 |
|
SizeInterior
|
700 - 1100 Sqft |
|
Type
|
House |
|
UtilityWater
|
Drilled Well |
Parking
Land
|
Acreage
|
Yes |
|
LandAmenities
|
Place Of Worship |
|
Sewer
|
Septic System |
|
SizeDepth
|
547 Ft ,2 In |
|
SizeFrontage
|
299 Ft ,8 In |
|
SizeIrregular
|
299.7 X 547.2 Ft |
|
SizeTotalText
|
299.7 X 547.2 Ft|2 - 4.99 Acres |
Rooms
| Level |
Type |
Length |
Width |
Dimensions |
|
Main Level |
Bedroom |
3.96 m |
4.51 m |
3.96 m x 4.51 m |
|
Main Level |
Bedroom 2 |
3.07 m |
3.9 m |
3.07 m x 3.9 m |
|
Main Level |
Kitchen |
3.65 m |
5.45 m |
3.65 m x 5.45 m |
|
Main Level |
Living Room |
3.65 m |
5.45 m |
3.65 m x 5.45 m |
|
Main Level |
Laundry Room |
3.9 m |
2.49 m |
3.9 m x 2.49 m |
|
Main Level |
Bathroom |
2.52 m |
2.11 m |
2.52 m x 2.11 m |
https://www.realtor.ca/real-estate/28441946/1409-chetwynd-road-armour-armour








