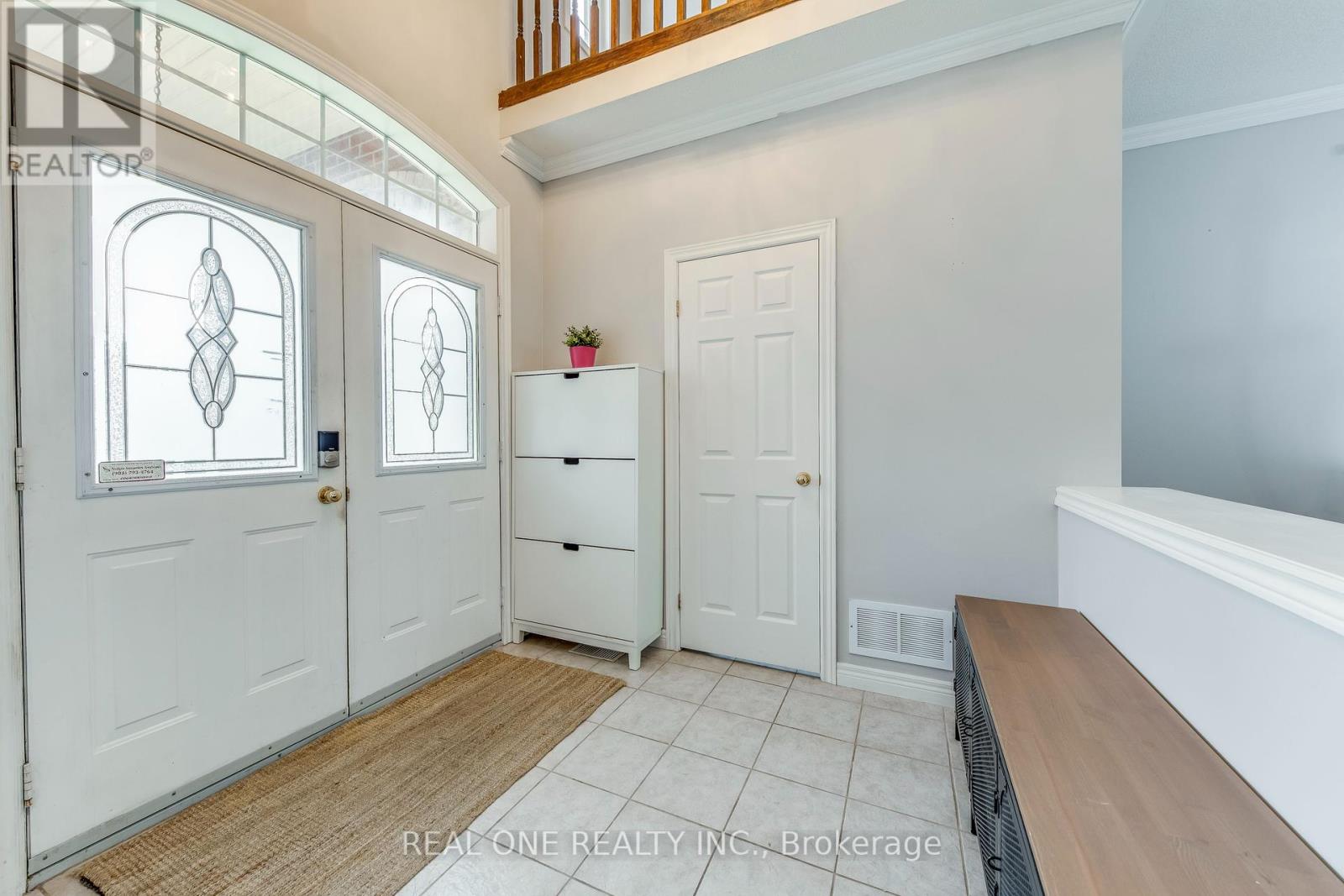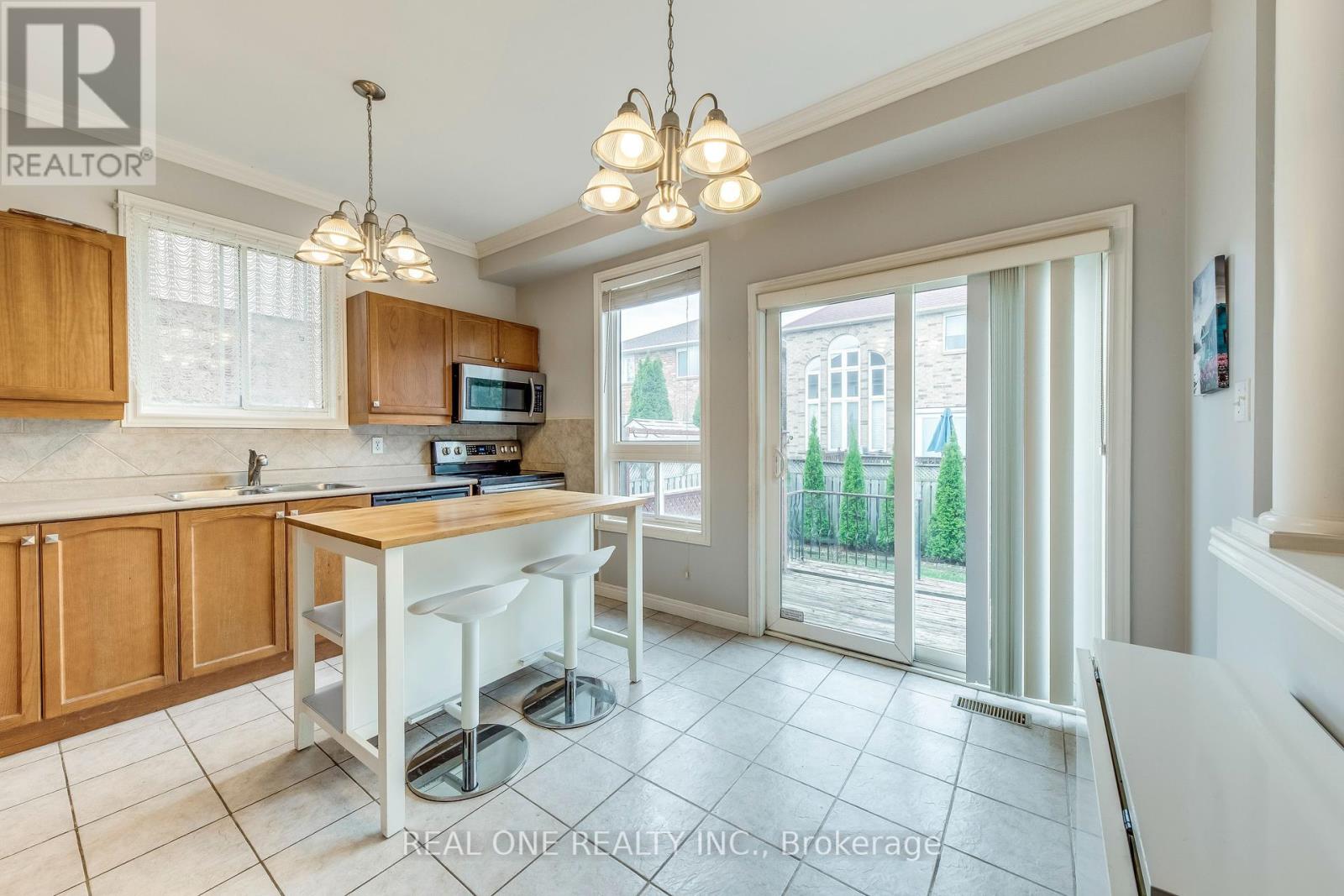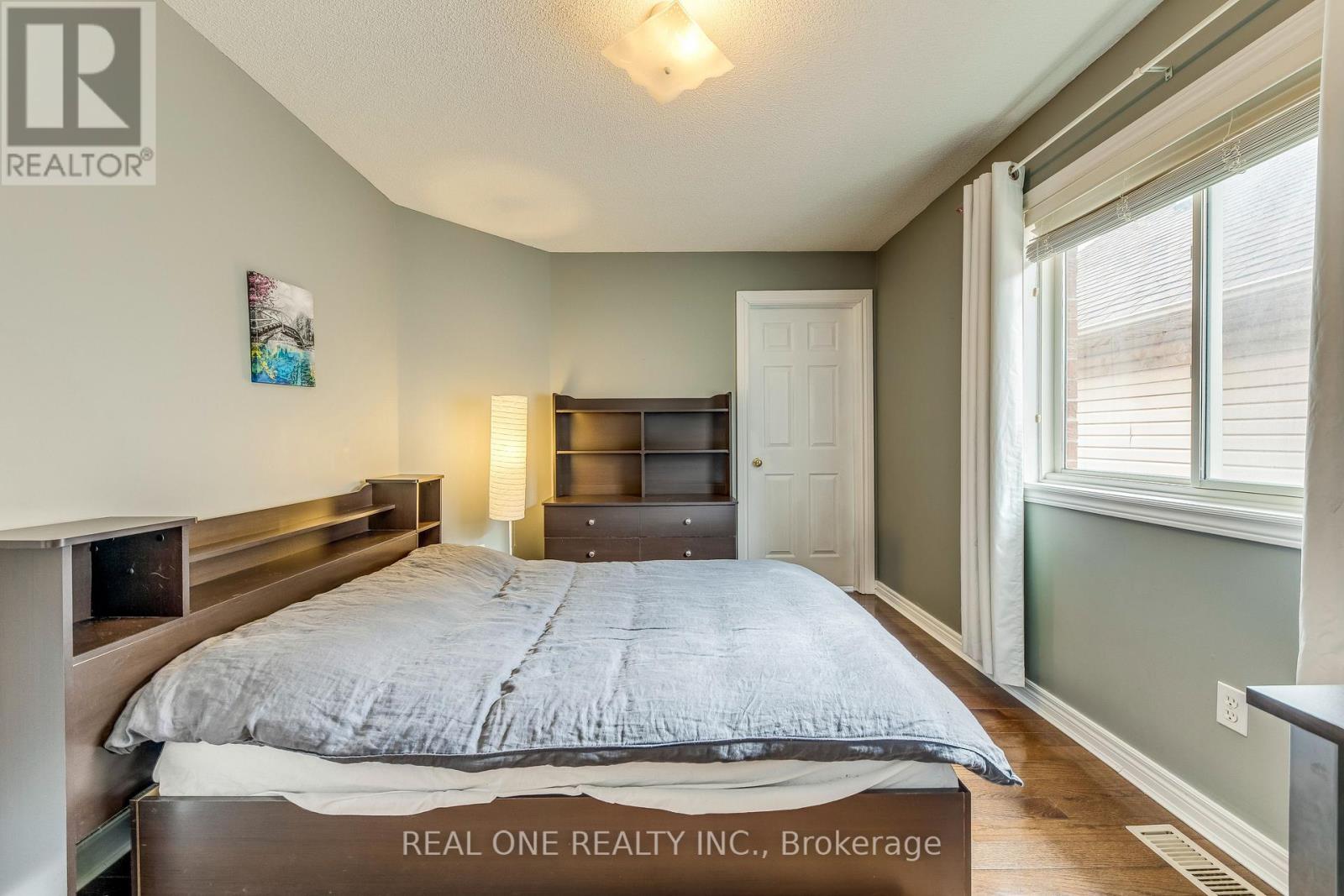416-218-8800
admin@hlfrontier.com
1409 Gulledge Trail Oakville (Wt West Oak Trails), Ontario L6M 3Z9
3 Bedroom
3 Bathroom
2000 - 2500 sqft
Fireplace
Central Air Conditioning
Forced Air
$4,000 Monthly
Well Maintained detached house in Oakville's desirable Westoak Trails Community. 3 spacious bedrooms on 2nd floor. open concept kitchen with stainless steel appliances, cozy family room with fireplace, hardwood floor throughout! Recently replaced A/C and furnace, Mature kid-friendly Neighborhood close to high rank schools, shops and transits, Walk To Westoak Trails And Parks. Ideal home for families seeking high quality education, outdoor activities and convenient commutes. (id:49269)
Property Details
| MLS® Number | W12083474 |
| Property Type | Single Family |
| Community Name | 1022 - WT West Oak Trails |
| Features | Carpet Free |
| ParkingSpaceTotal | 3 |
Building
| BathroomTotal | 3 |
| BedroomsAboveGround | 3 |
| BedroomsTotal | 3 |
| Appliances | Central Vacuum, Dishwasher, Dryer, Furniture, Microwave, Stove, Washer, Window Coverings, Refrigerator |
| BasementType | Full |
| ConstructionStyleAttachment | Detached |
| CoolingType | Central Air Conditioning |
| ExteriorFinish | Brick |
| FireplacePresent | Yes |
| FoundationType | Concrete |
| HalfBathTotal | 1 |
| HeatingFuel | Natural Gas |
| HeatingType | Forced Air |
| StoriesTotal | 2 |
| SizeInterior | 2000 - 2500 Sqft |
| Type | House |
| UtilityWater | Municipal Water |
Parking
| Garage |
Land
| Acreage | No |
| Sewer | Sanitary Sewer |
| SizeDepth | 86 Ft ,10 In |
| SizeFrontage | 37 Ft ,1 In |
| SizeIrregular | 37.1 X 86.9 Ft |
| SizeTotalText | 37.1 X 86.9 Ft |
Rooms
| Level | Type | Length | Width | Dimensions |
|---|---|---|---|---|
| Second Level | Bedroom | 5.9 m | 3.71 m | 5.9 m x 3.71 m |
| Second Level | Bedroom 2 | 4.6 m | 3.4 m | 4.6 m x 3.4 m |
| Second Level | Bedroom 3 | 4.01 m | 3.05 m | 4.01 m x 3.05 m |
| Second Level | Den | 1.3 m | 1.1 m | 1.3 m x 1.1 m |
| Ground Level | Family Room | 4.65 m | 3.68 m | 4.65 m x 3.68 m |
| Ground Level | Dining Room | 4.32 m | 3.91 m | 4.32 m x 3.91 m |
| Ground Level | Kitchen | 4.14 m | 3.76 m | 4.14 m x 3.76 m |
Interested?
Contact us for more information


































