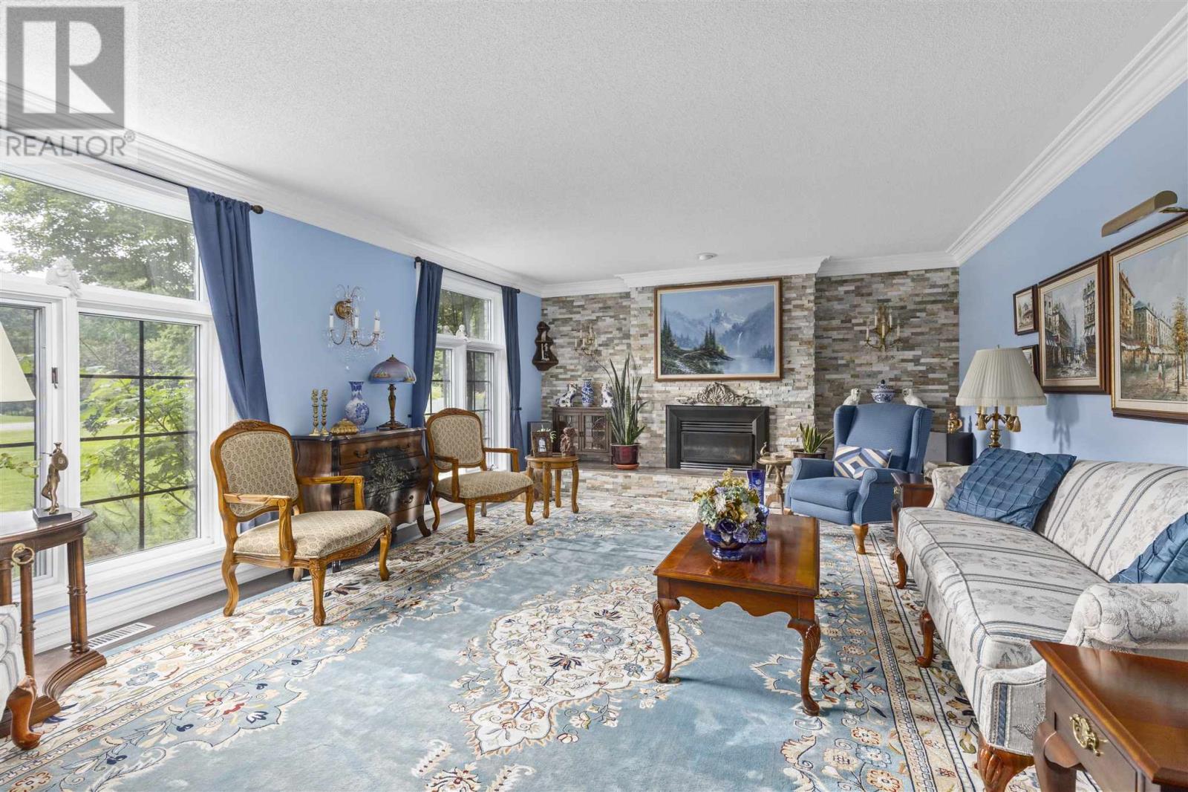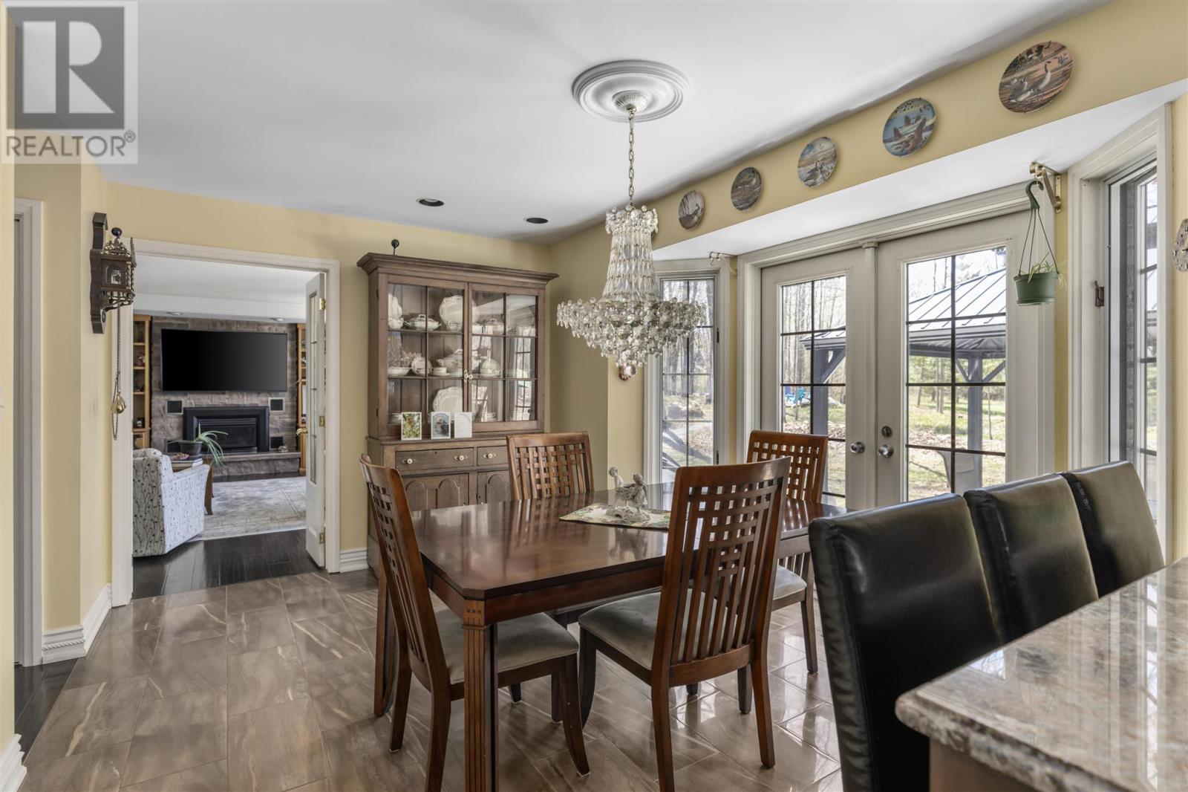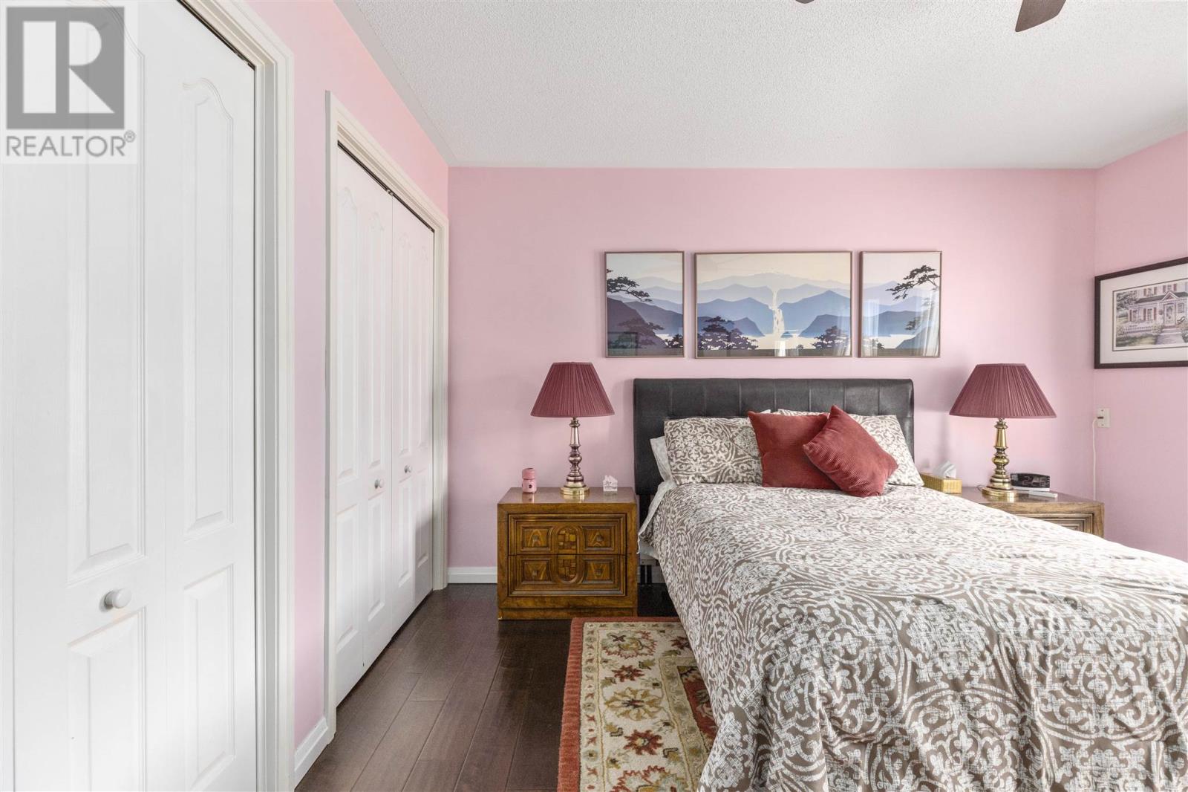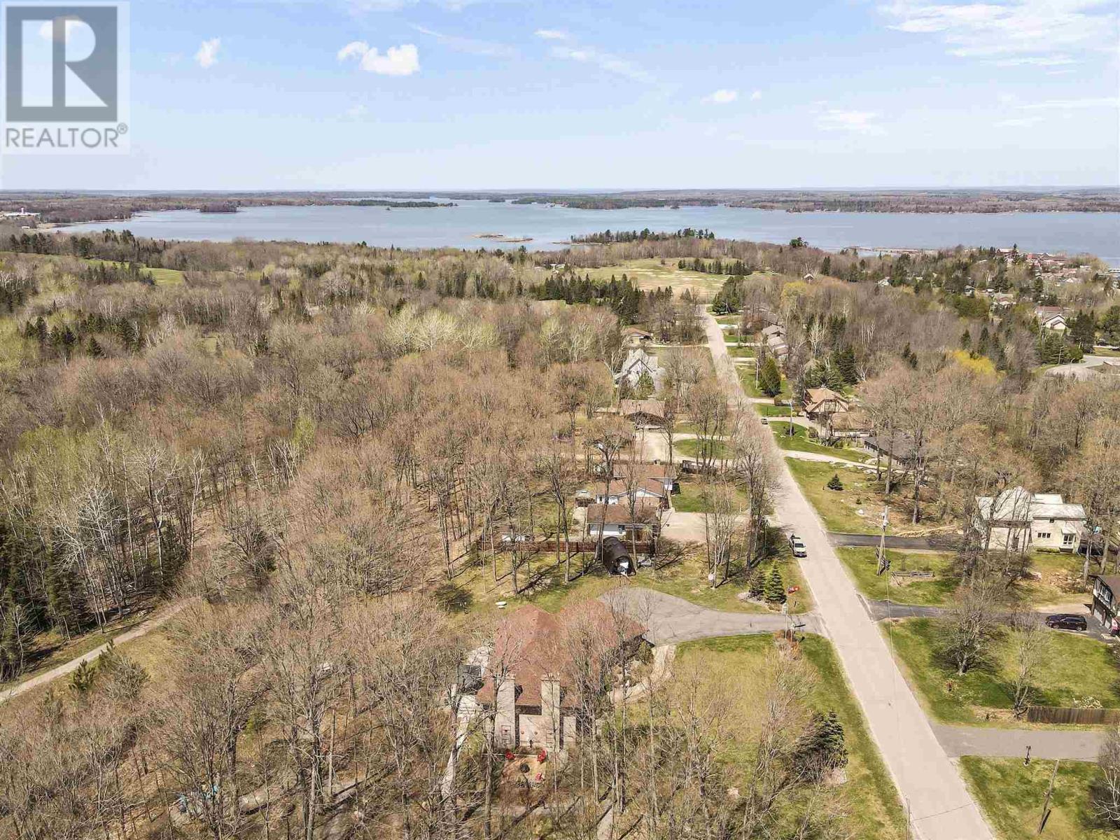5 Bedroom
4 Bathroom
3576 sqft
2 Level
Fireplace
Air Exchanger, Central Air Conditioning
Forced Air
$898,000
Executive Vanmark built, all brick 2 storey French Chateau style home sitting in Woodland Estate on St.Joseph Island, Richards Landing, a charming community with all of your amenities! One of a kind, custom and absolute move in ready 3576 sqft quality built home! This home has been updated and very well maintained boasting a fantastic layout, very spacious room sizes, 5 bedrooms, 4 bathrooms, primary with walk-in closet and ensuite, main floor living/family rooms, formal dining room, stunning kitchen sprawling at back of house with walk in pantry and built in appliances, main floor laundry, sunroom, double attached garage, full finished basement, multiple access to backyard area and so much more! Too much to list! Private back and side yard setting, asphalt driveway, forced air heat with central air conditioning, engineered hardwood and porcelain floors throughout most, granite countertops, 2 fireplaces, and 400 amp service. Lots of crown, custom mouldings and fixtures, new paint and extremely well kept. Top notch throughout! Updates included kitchen(2016), shingles(2012), flooring(2016), main floor bath(2016), paint(2016), furnace and air conditioner(2016), garage doors, lighting and more. Amazing curb appeal for an outstanding home inside and out. Don't miss out! Call today for a viewing. Richards Landing has a range of services including: Hospital, Medical clinic, grocery store, elementary school, churches, shops, legion, marina, public beach, LCBO, skating rink and all of these within walking distance to this home. (id:49269)
Property Details
|
MLS® Number
|
SM250830 |
|
Property Type
|
Single Family |
|
Community Name
|
Richards Landing |
|
Features
|
Paved Driveway |
|
Structure
|
Deck, Patio(s) |
Building
|
BathroomTotal
|
4 |
|
BedroomsAboveGround
|
5 |
|
BedroomsTotal
|
5 |
|
Age
|
Over 26 Years |
|
Appliances
|
Microwave Built-in, Dishwasher, Oven - Built-in, Central Vacuum, Jetted Tub, Water Softener, Dryer, Microwave, Window Coverings, Refrigerator, Washer |
|
ArchitecturalStyle
|
2 Level |
|
BasementDevelopment
|
Finished |
|
BasementType
|
Full (finished) |
|
ConstructionStyleAttachment
|
Detached |
|
CoolingType
|
Air Exchanger, Central Air Conditioning |
|
ExteriorFinish
|
Brick |
|
FireplaceFuel
|
Pellet |
|
FireplacePresent
|
Yes |
|
FireplaceTotal
|
2 |
|
FireplaceType
|
Stove |
|
FlooringType
|
Hardwood |
|
FoundationType
|
Poured Concrete |
|
HalfBathTotal
|
1 |
|
HeatingFuel
|
Electric, Propane, Pellet |
|
HeatingType
|
Forced Air |
|
StoriesTotal
|
2 |
|
SizeInterior
|
3576 Sqft |
|
UtilityWater
|
Municipal Water |
Parking
Land
|
AccessType
|
Road Access |
|
Acreage
|
No |
|
Sewer
|
Septic System |
|
SizeFrontage
|
240.0000 |
|
SizeIrregular
|
240.0x148.0 |
|
SizeTotalText
|
240.0x148.0|1/2 - 1 Acre |
Rooms
| Level |
Type |
Length |
Width |
Dimensions |
|
Second Level |
Primary Bedroom |
|
|
15x14 |
|
Second Level |
Bedroom |
|
|
14x12 |
|
Second Level |
Bedroom |
|
|
14x12 |
|
Second Level |
Bedroom |
|
|
13.6X12.6 |
|
Basement |
Recreation Room |
|
|
35.6x16 |
|
Basement |
Games Room |
|
|
19x14.6 |
|
Basement |
Office |
|
|
14x12 |
|
Main Level |
Kitchen |
|
|
18x12 |
|
Main Level |
Dining Room |
|
|
14X11.10 |
|
Main Level |
Living Room |
|
|
22.5X15 |
|
Main Level |
Dining Room |
|
|
18.3X14.3 |
|
Main Level |
Family Room |
|
|
20X15 |
|
Main Level |
Laundry Room |
|
|
12X10 |
|
Main Level |
Foyer |
|
|
12x12 |
https://www.realtor.ca/real-estate/28201695/1409-littleton-st-richards-landing-richards-landing



















































