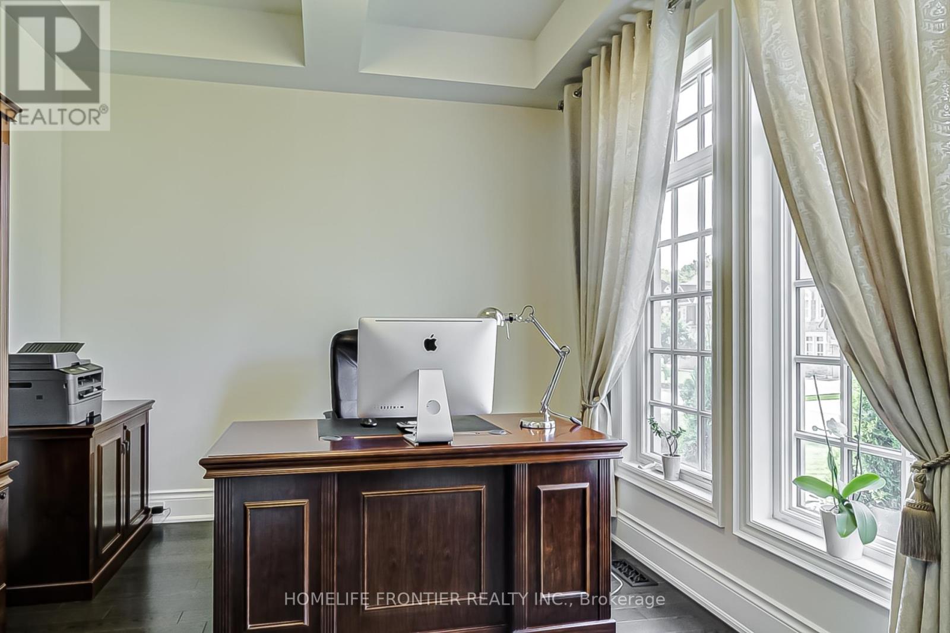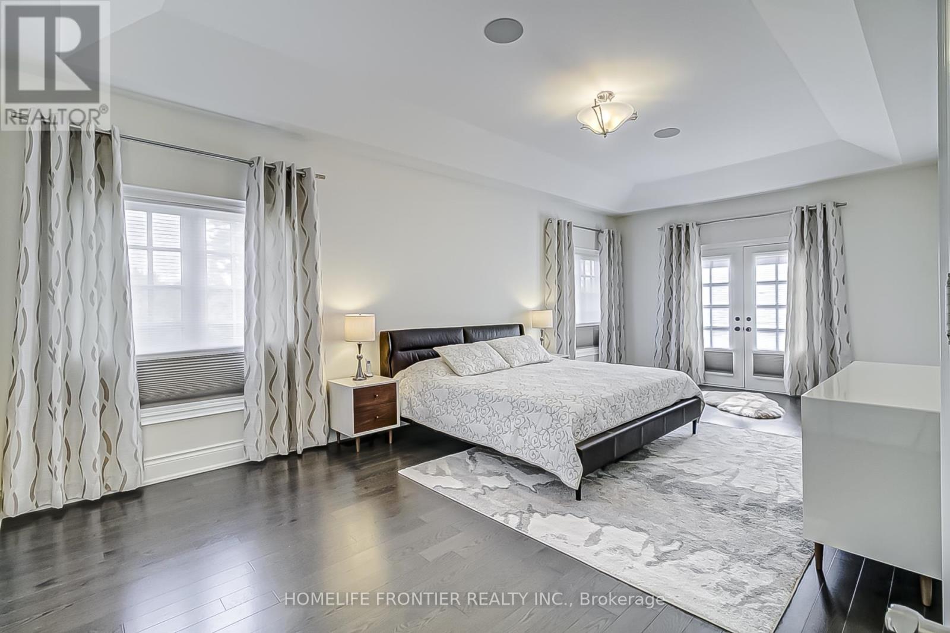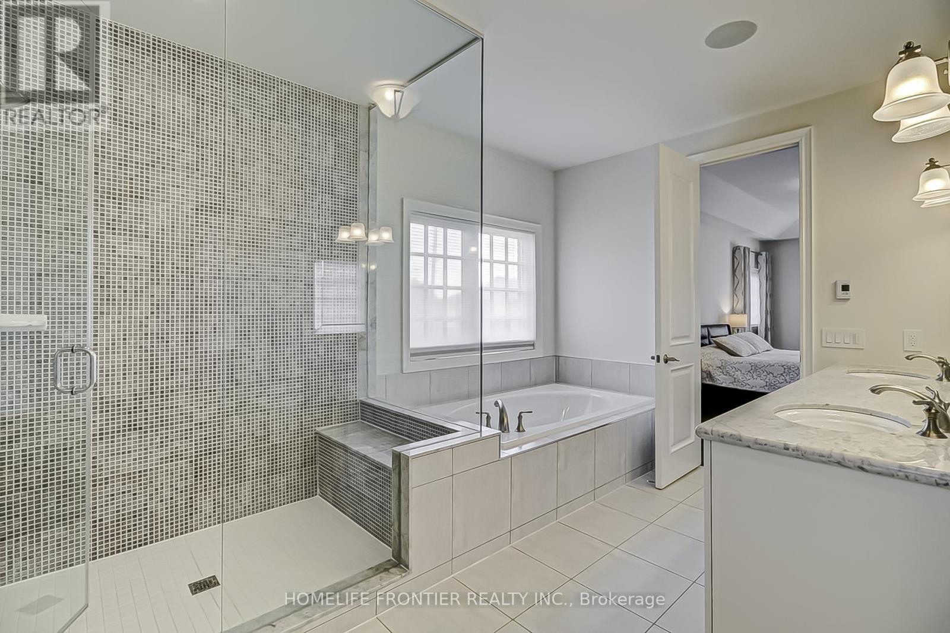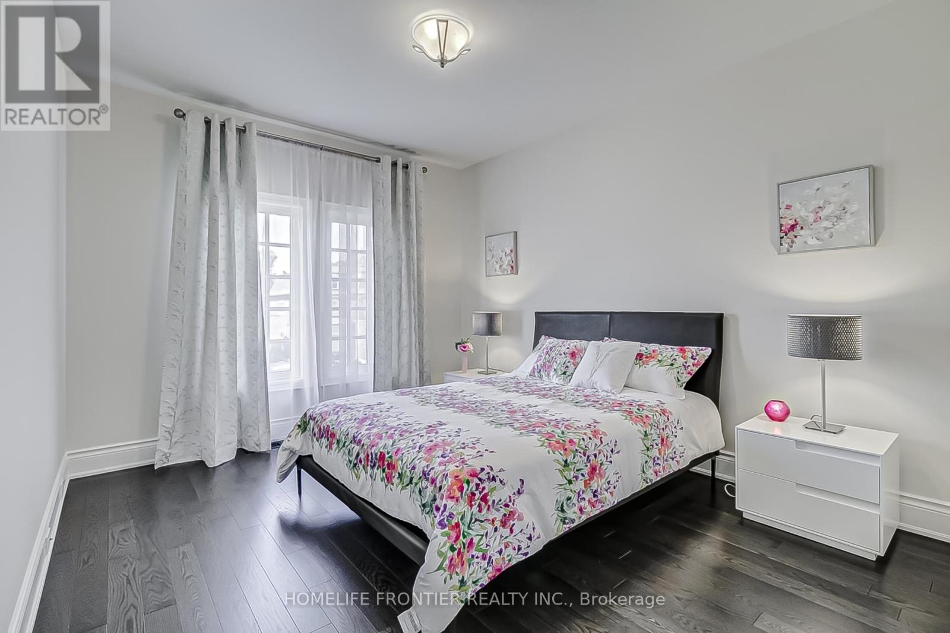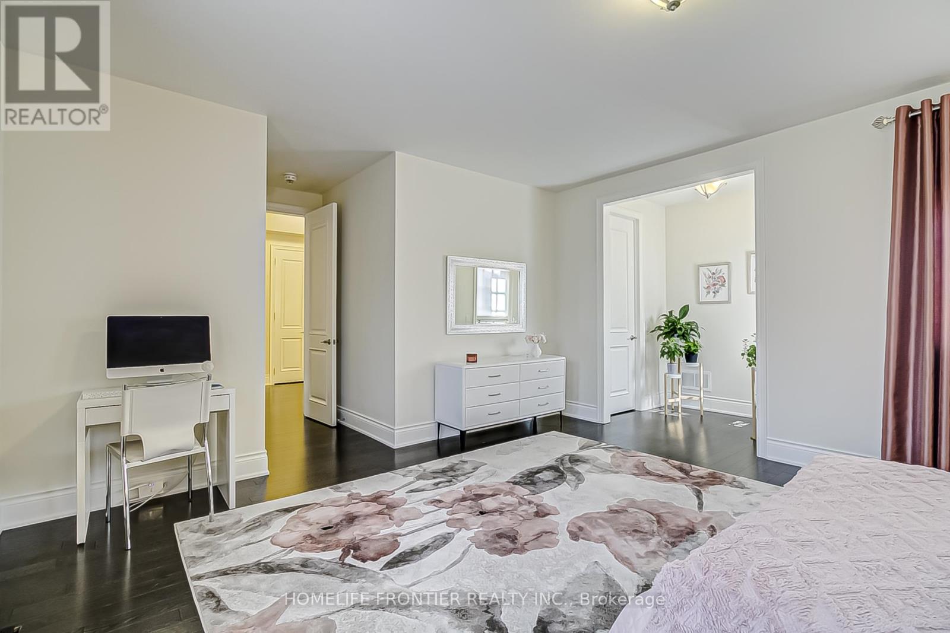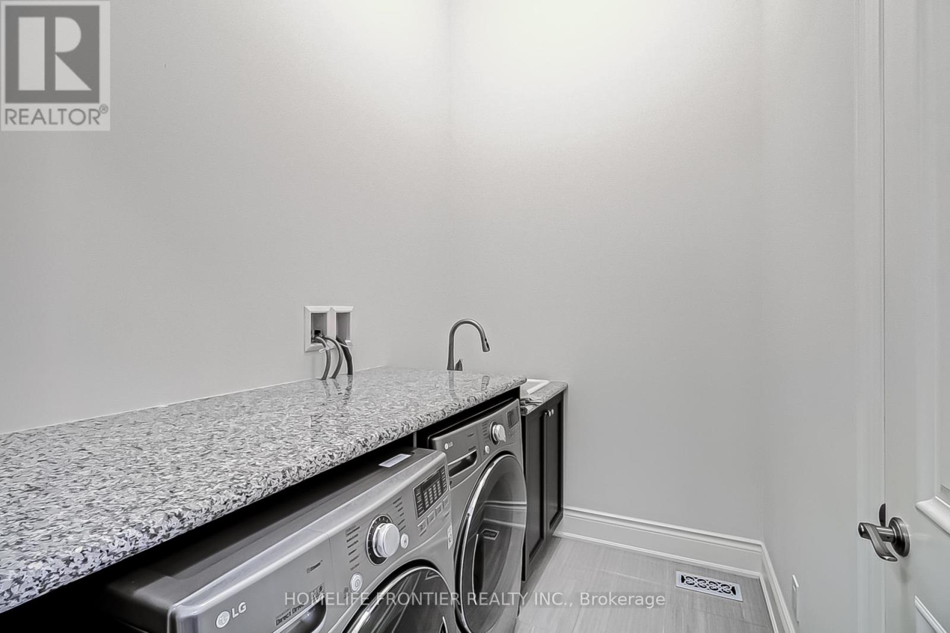5 Bedroom
5 Bathroom
3500 - 5000 sqft
Fireplace
Central Air Conditioning
Forced Air
$2,949,000
Exceptional Location! Discover this bright and expansive 4-bedroom, 5-bathroom home nestled in prestigious Kleinburg Heritage Estates. Situated on one of the largest lots on the cul-de-sac court, this property features resort-style professional landscaping that transforms the backyard into your private oasis. Boasting 4,174 sq ft of luxurious living space, this home offers soaring 10Ft ceilings on the main level and 9Ft ceilings upstairs! Other Features include Beautiful Hardwood flooring throughout, smooth ceilings, pot lights and built-in cabinetry and closet organizers. The gourmet kitchen is a chefs dream, featuring quartz countertops, a stylish backsplash, and top-of-the-line paneled appliances, along with a large pantry and bright windows to bring in lots of natural light! The primary suite includes a walk-in closet, a spa-like 6-piece ensuite, and a walk-out access to a spacious private terrace. All other bedrooms include a walk-in closets and either ensuite or semi-ensuite bathrooms, offering comfort and privacy for the entire family. The partially finished basement by the builder includes a large recreational area, den, kitchen/bar, and a 4-piece bath, with potential to install an elevator. Additional highlights include a stone patio, irrigation system, 3-car tandem garage, central vacuum system, and a professionally designed pool project ready to be brought to life. Perfectly located within walking distance to charming Kleinburg Village, and just a short drive to grocery stores, restaurants, parks, and highly rated schools, with easy access to downtown Toronto. (id:49269)
Property Details
|
MLS® Number
|
N12078854 |
|
Property Type
|
Single Family |
|
Community Name
|
Kleinburg |
|
Features
|
Irregular Lot Size |
|
ParkingSpaceTotal
|
9 |
Building
|
BathroomTotal
|
5 |
|
BedroomsAboveGround
|
4 |
|
BedroomsBelowGround
|
1 |
|
BedroomsTotal
|
5 |
|
Appliances
|
Central Vacuum, Cooktop, Dishwasher, Dryer, Garage Door Opener, Cooktop - Gas, Washer, Window Coverings, Wine Fridge, Refrigerator |
|
BasementDevelopment
|
Partially Finished |
|
BasementType
|
N/a (partially Finished) |
|
ConstructionStyleAttachment
|
Detached |
|
CoolingType
|
Central Air Conditioning |
|
ExteriorFinish
|
Brick, Stone |
|
FireplacePresent
|
Yes |
|
FireplaceTotal
|
1 |
|
FlooringType
|
Hardwood, Laminate, Tile |
|
FoundationType
|
Concrete |
|
HalfBathTotal
|
1 |
|
HeatingFuel
|
Natural Gas |
|
HeatingType
|
Forced Air |
|
StoriesTotal
|
2 |
|
SizeInterior
|
3500 - 5000 Sqft |
|
Type
|
House |
|
UtilityWater
|
Municipal Water |
Parking
Land
|
Acreage
|
No |
|
Sewer
|
Sanitary Sewer |
|
SizeDepth
|
117 Ft ,3 In |
|
SizeFrontage
|
147 Ft ,3 In |
|
SizeIrregular
|
147.3 X 117.3 Ft ; Irregular : N-45.33 ; E-123.62 |
|
SizeTotalText
|
147.3 X 117.3 Ft ; Irregular : N-45.33 ; E-123.62|under 1/2 Acre |
|
ZoningDescription
|
Residential |
Rooms
| Level |
Type |
Length |
Width |
Dimensions |
|
Second Level |
Primary Bedroom |
7.32 m |
3.66 m |
7.32 m x 3.66 m |
|
Second Level |
Bedroom 2 |
5.21 m |
3.84 m |
5.21 m x 3.84 m |
|
Second Level |
Bedroom 3 |
3.66 m |
3.54 m |
3.66 m x 3.54 m |
|
Second Level |
Bedroom 4 |
3.66 m |
3.35 m |
3.66 m x 3.35 m |
|
Basement |
Recreational, Games Room |
6.16 m |
5.49 m |
6.16 m x 5.49 m |
|
Basement |
Bedroom 5 |
3.72 m |
3.35 m |
3.72 m x 3.35 m |
|
Ground Level |
Living Room |
3.65 m |
3.35 m |
3.65 m x 3.35 m |
|
Ground Level |
Dining Room |
5.63 m |
3.61 m |
5.63 m x 3.61 m |
|
Ground Level |
Kitchen |
3.66 m |
3.21 m |
3.66 m x 3.21 m |
|
Ground Level |
Eating Area |
4.27 m |
3.66 m |
4.27 m x 3.66 m |
|
Ground Level |
Family Room |
5.55 m |
3.66 m |
5.55 m x 3.66 m |
|
Ground Level |
Office |
3.84 m |
3.35 m |
3.84 m x 3.35 m |
Utilities
|
Cable
|
Available |
|
Sewer
|
Installed |
https://www.realtor.ca/real-estate/28159092/141-annsleywood-court-vaughan-kleinburg-kleinburg




