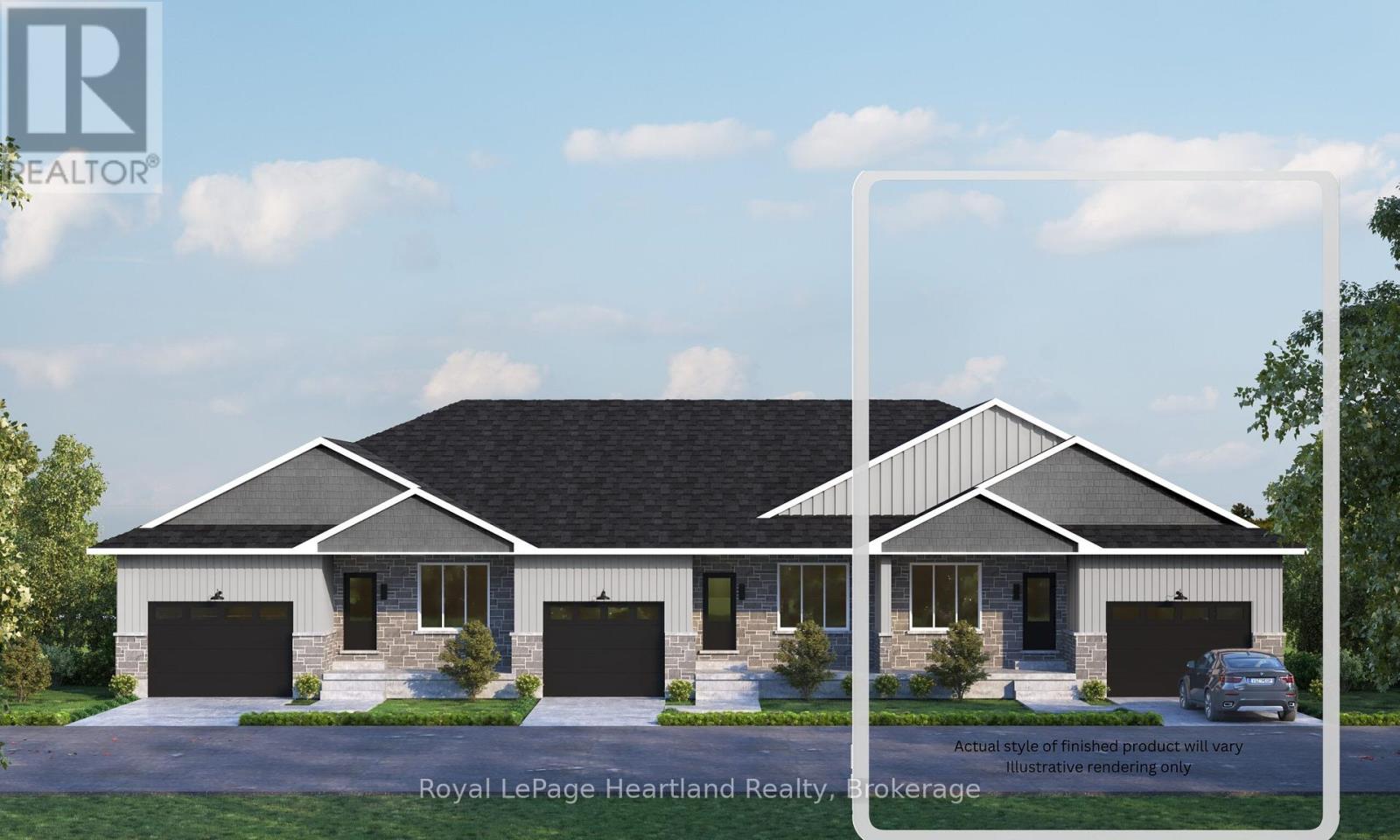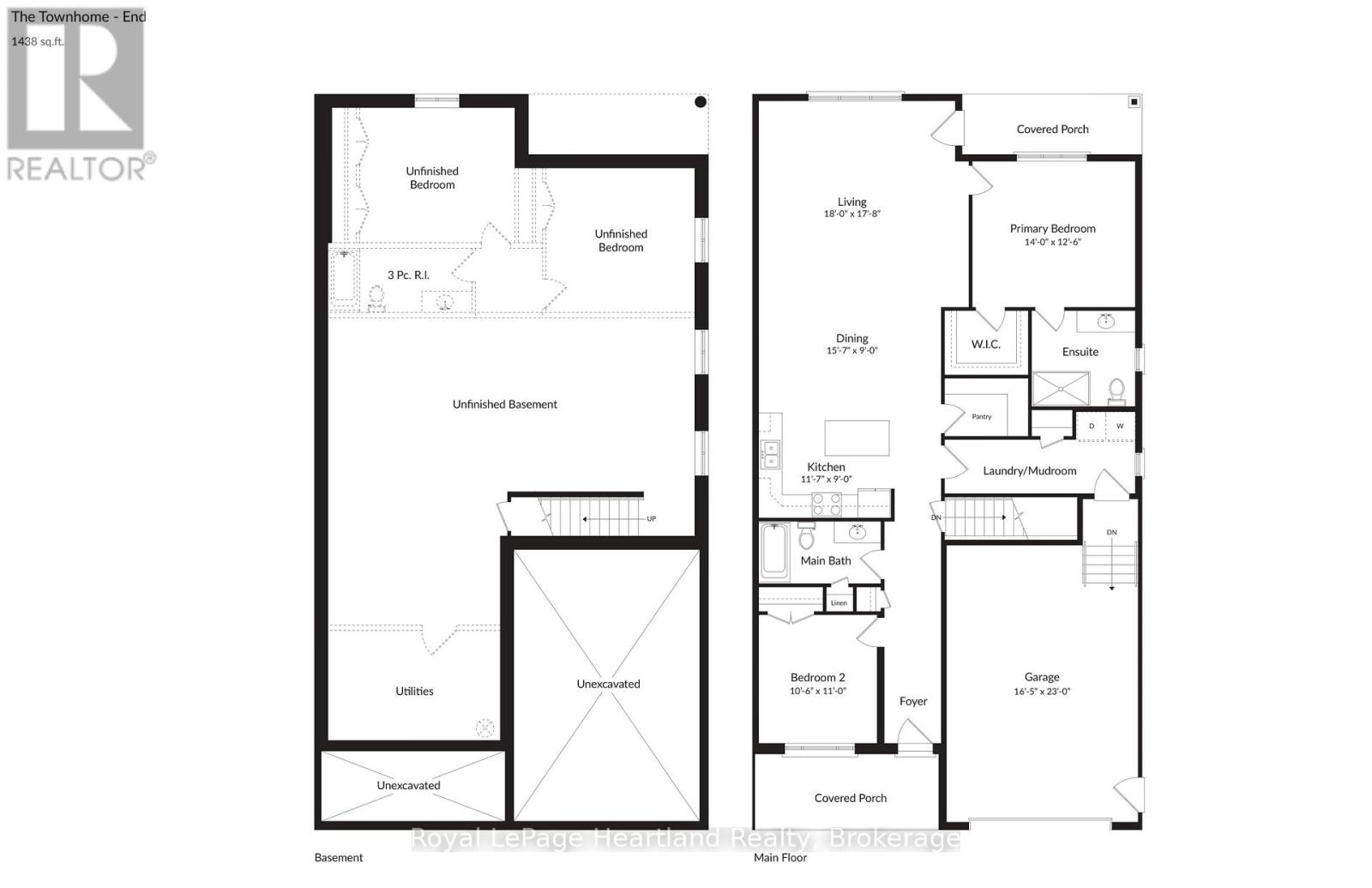2 Bedroom
2 Bathroom
1100 - 1500 sqft
Central Air Conditioning, Ventilation System
Forced Air
$649,900
This brand-new modern end unit townhouse is now complete and ready for immediate possession in one of Goderich's most desirable lakeside communities. Featuring a thoughtfully designed open-concept layout, this move-in-ready home offers a spacious living and dining area plus a contemporary kitchen with high-end finishes all in a low-maintenance package that lets you spend more time enjoying life and less time on upkeep. Nestled in a quiet, peaceful neighbourhood just minutes from the stunning Lake Huron shoreline, the historic Goderich town square, local shops, cafés, and parks, this home delivers the perfect blend of convenience, relaxation, and community charm. Ideal for families, professionals, or anyone seeking a tranquil retreat by the lake. (id:49269)
Property Details
|
MLS® Number
|
X12175718 |
|
Property Type
|
Single Family |
|
Community Name
|
Goderich (Town) |
|
Features
|
Carpet Free, Sump Pump |
|
ParkingSpaceTotal
|
2 |
Building
|
BathroomTotal
|
2 |
|
BedroomsAboveGround
|
2 |
|
BedroomsTotal
|
2 |
|
Age
|
New Building |
|
Appliances
|
Garage Door Opener Remote(s), Water Heater |
|
BasementDevelopment
|
Unfinished |
|
BasementType
|
Full (unfinished) |
|
ConstructionStyleAttachment
|
Attached |
|
CoolingType
|
Central Air Conditioning, Ventilation System |
|
ExteriorFinish
|
Vinyl Siding, Stone |
|
FoundationType
|
Poured Concrete |
|
HeatingFuel
|
Natural Gas |
|
HeatingType
|
Forced Air |
|
SizeInterior
|
1100 - 1500 Sqft |
|
Type
|
Row / Townhouse |
|
UtilityWater
|
Municipal Water |
Parking
Land
|
Acreage
|
No |
|
Sewer
|
Sanitary Sewer |
|
SizeDepth
|
98 Ft ,4 In |
|
SizeFrontage
|
41 Ft ,7 In |
|
SizeIrregular
|
41.6 X 98.4 Ft |
|
SizeTotalText
|
41.6 X 98.4 Ft |
Rooms
| Level |
Type |
Length |
Width |
Dimensions |
|
Main Level |
Living Room |
5.48 m |
5.42 m |
5.48 m x 5.42 m |
|
Main Level |
Dining Room |
4.78 m |
2.74 m |
4.78 m x 2.74 m |
|
Main Level |
Kitchen |
3.56 m |
2.74 m |
3.56 m x 2.74 m |
|
Main Level |
Primary Bedroom |
4.26 m |
3.84 m |
4.26 m x 3.84 m |
|
Main Level |
Bedroom 2 |
3.23 m |
3.35 m |
3.23 m x 3.35 m |
|
Main Level |
Bathroom |
3.23 m |
1.48 m |
3.23 m x 1.48 m |
|
Main Level |
Bathroom |
3.02 m |
3.1 m |
3.02 m x 3.1 m |
https://www.realtor.ca/real-estate/28371934/141-meadowlark-lane-goderich-goderich-town-goderich-town




