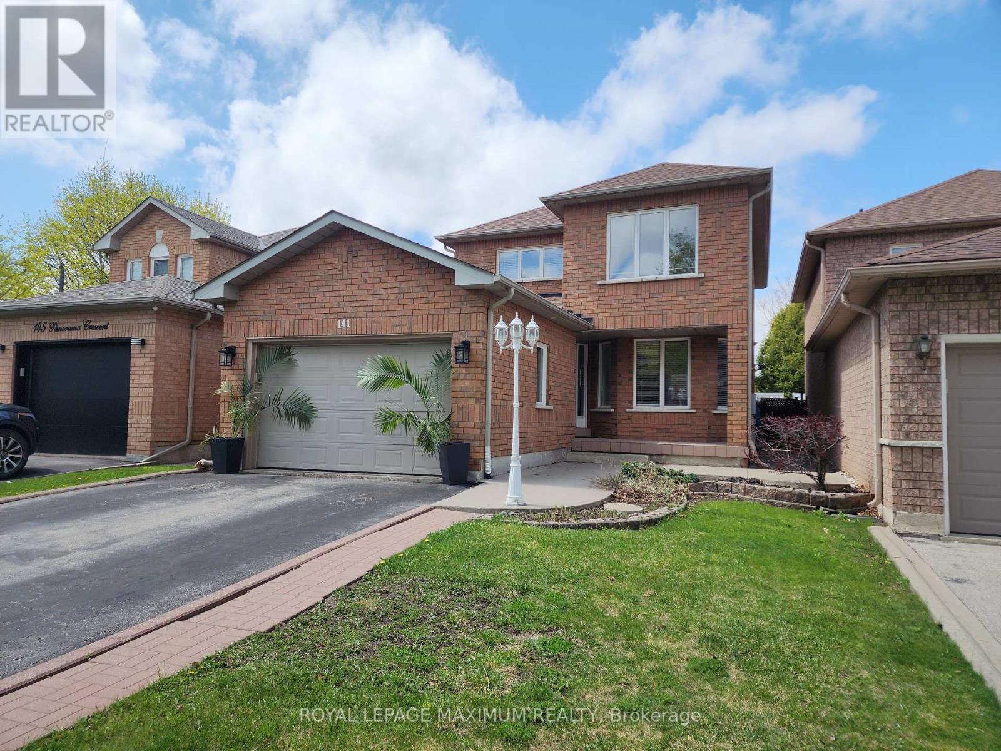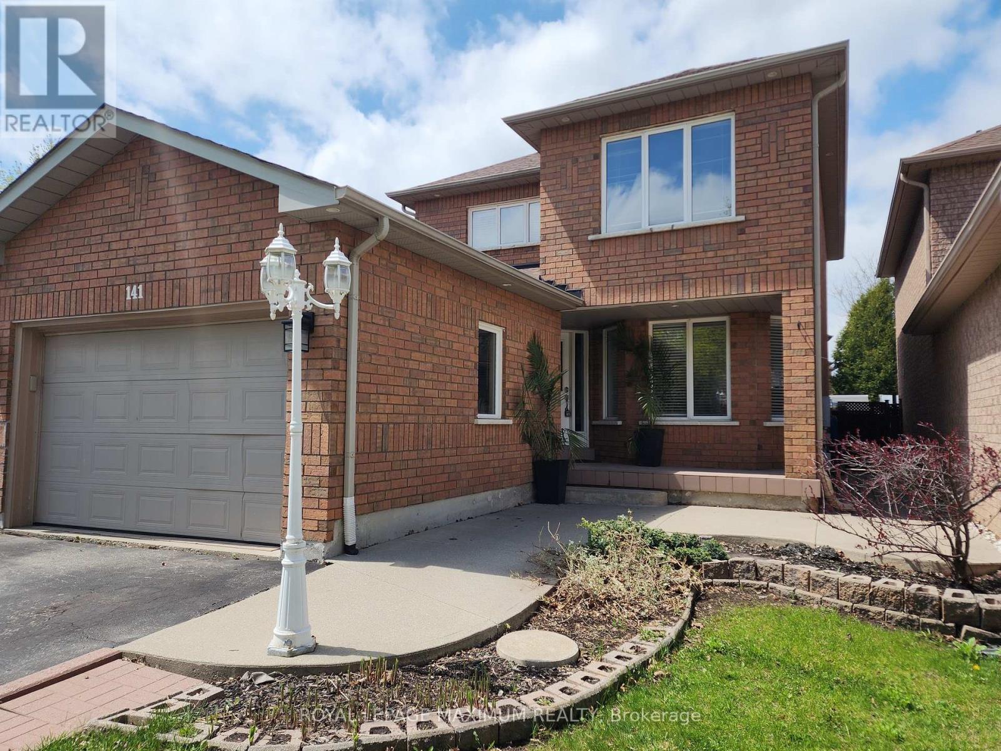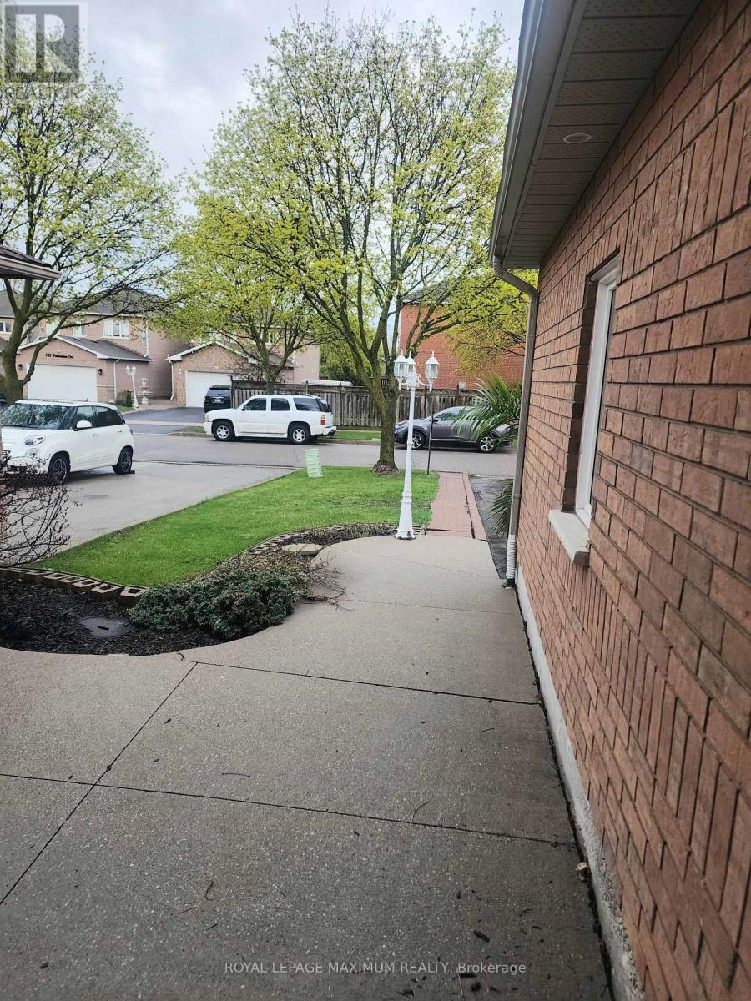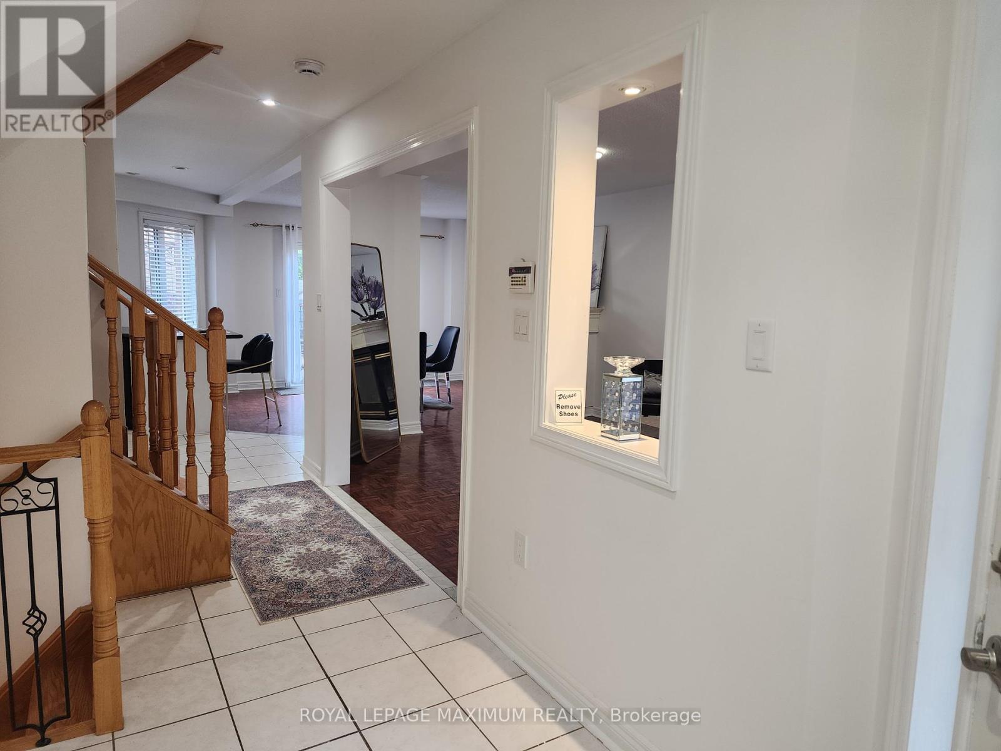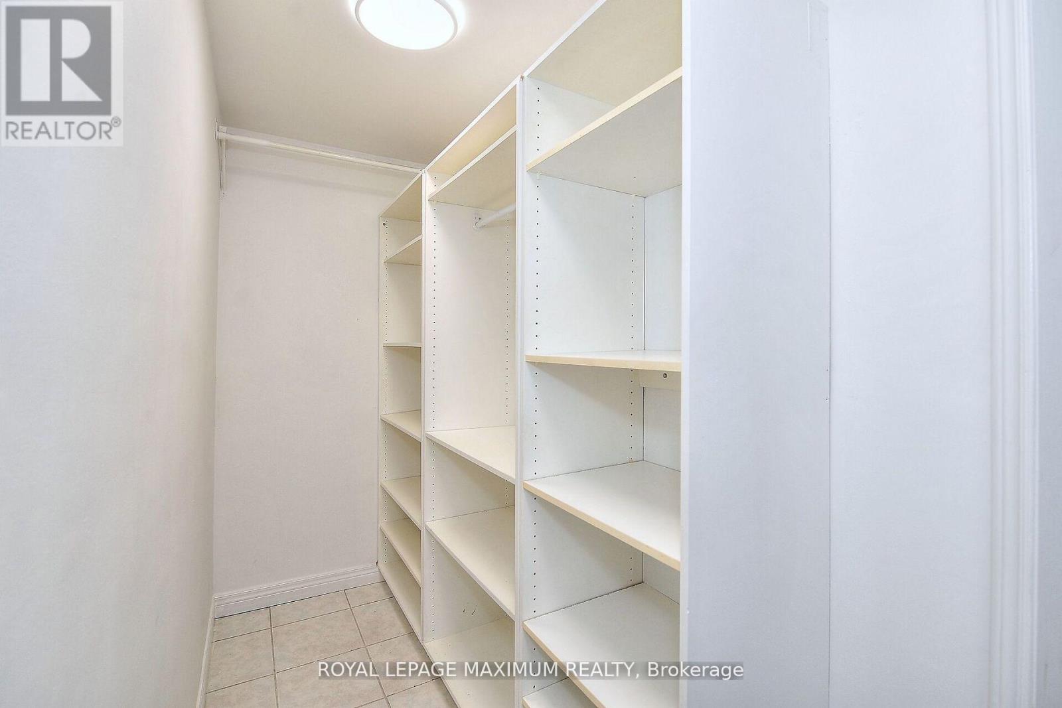3 Bedroom
4 Bathroom
1100 - 1500 sqft
Fireplace
Central Air Conditioning
Forced Air
$1,148,000
Don't Miss This Great Opportunity. 3 Bedroom Well Maintained **Detached Home with Very Good Potential in the Demand Area of Elder Mills, *Oversized Driveway, *No Sidewalk, Parking For 4 Cars, Spacious Layout, 1470 Square Feet as per Builder Floor Plan (attached), White Kitchen Overlooking the Backyard, Large Dining Area, Freshly Painted, Main Floor Walk In Closet with Organizer and Direct Access to the Garage, Pot Lights, Roof (2016) Furnace (4yrs), A/C ( 2012), Maintenance Free Backyard Includes a Large Deck For Entertaining (deck is as/is). Finished Basement With an In-Law Suite or *Can be Easily Converted Back to a Large Rec Area , the Basement Includes a 3pc Washroom and a Cold Room and Walkin for Closet, Ideal for Extra Storage. Great Schools in the Area, Close To Shopping, Transit, All Amenities, and Highways. **Motivated Seller's Do Not Miss This One, Show and Sell! (id:49269)
Property Details
|
MLS® Number
|
N12121283 |
|
Property Type
|
Single Family |
|
Community Name
|
Elder Mills |
|
Features
|
Level Lot, Flat Site, Gazebo, In-law Suite |
|
ParkingSpaceTotal
|
5 |
|
Structure
|
Deck, Porch, Shed |
Building
|
BathroomTotal
|
4 |
|
BedroomsAboveGround
|
3 |
|
BedroomsTotal
|
3 |
|
Age
|
16 To 30 Years |
|
Amenities
|
Fireplace(s) |
|
Appliances
|
Garage Door Opener Remote(s), Central Vacuum, Water Heater, Dishwasher, Dryer, Garage Door Opener, Hood Fan, Microwave, Stove, Washer, Window Coverings, Refrigerator |
|
BasementDevelopment
|
Finished |
|
BasementType
|
N/a (finished) |
|
ConstructionStyleAttachment
|
Detached |
|
CoolingType
|
Central Air Conditioning |
|
ExteriorFinish
|
Brick |
|
FireProtection
|
Smoke Detectors |
|
FireplacePresent
|
Yes |
|
FireplaceTotal
|
1 |
|
FlooringType
|
Ceramic, Hardwood |
|
FoundationType
|
Concrete |
|
HalfBathTotal
|
1 |
|
HeatingFuel
|
Natural Gas |
|
HeatingType
|
Forced Air |
|
StoriesTotal
|
2 |
|
SizeInterior
|
1100 - 1500 Sqft |
|
Type
|
House |
|
UtilityWater
|
Municipal Water |
Parking
Land
|
Acreage
|
No |
|
FenceType
|
Fully Fenced |
|
Sewer
|
Sanitary Sewer |
|
SizeDepth
|
106 Ft ,8 In |
|
SizeFrontage
|
32 Ft |
|
SizeIrregular
|
32 X 106.7 Ft |
|
SizeTotalText
|
32 X 106.7 Ft |
Rooms
| Level |
Type |
Length |
Width |
Dimensions |
|
Lower Level |
Cold Room |
|
|
Measurements not available |
|
Lower Level |
Recreational, Games Room |
3.66 m |
3.35 m |
3.66 m x 3.35 m |
|
Lower Level |
Den |
1.52 m |
3.04 m |
1.52 m x 3.04 m |
|
Lower Level |
Laundry Room |
|
|
Measurements not available |
|
Main Level |
Kitchen |
3.66 m |
3.11 m |
3.66 m x 3.11 m |
|
Main Level |
Eating Area |
3.66 m |
3.41 m |
3.66 m x 3.41 m |
|
Main Level |
Living Room |
5.85 m |
3.35 m |
5.85 m x 3.35 m |
|
Main Level |
Dining Room |
5.85 m |
3.35 m |
5.85 m x 3.35 m |
|
Upper Level |
Primary Bedroom |
4.88 m |
3.2 m |
4.88 m x 3.2 m |
|
Upper Level |
Bedroom 2 |
3.66 m |
3.05 m |
3.66 m x 3.05 m |
|
Upper Level |
Bedroom 3 |
3.05 m |
2.99 m |
3.05 m x 2.99 m |
Utilities
|
Cable
|
Installed |
|
Sewer
|
Installed |
https://www.realtor.ca/real-estate/28253513/141-panorama-crescent-vaughan-elder-mills-elder-mills

