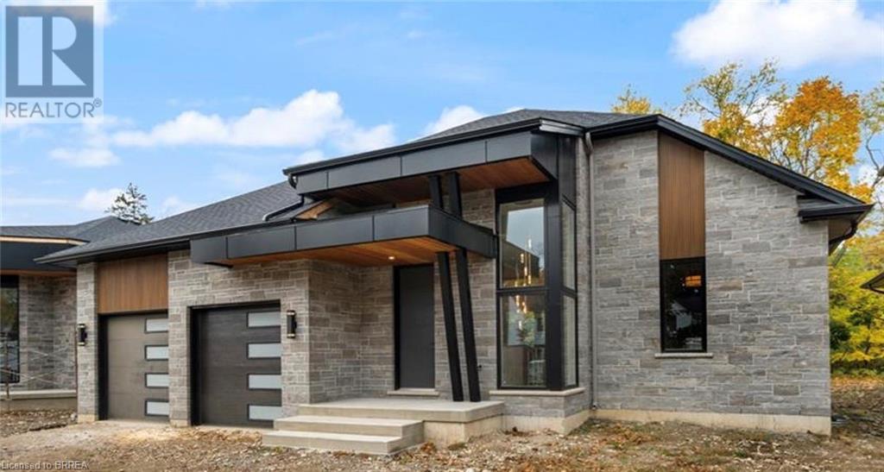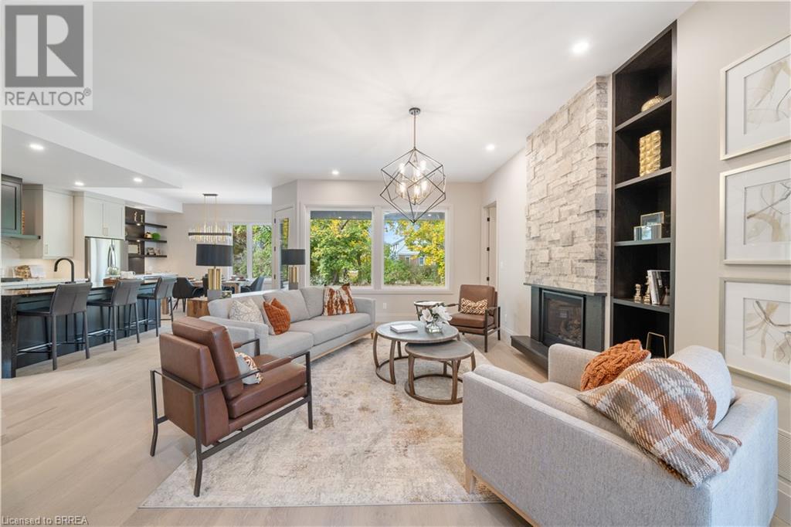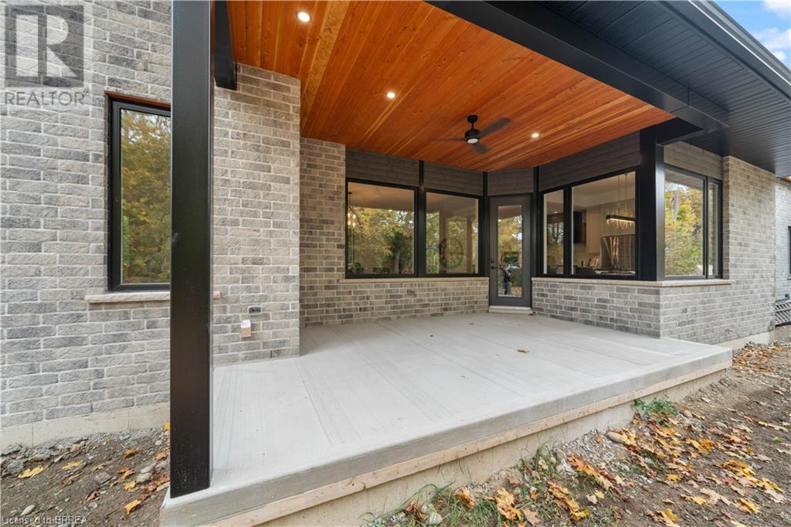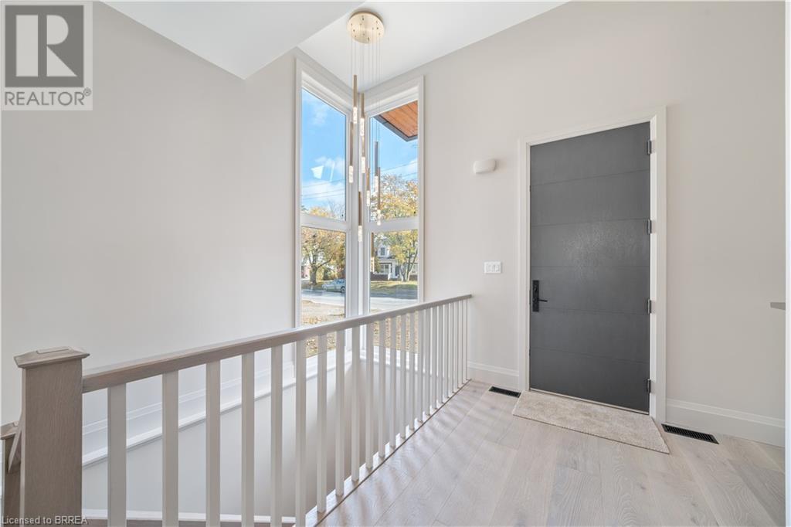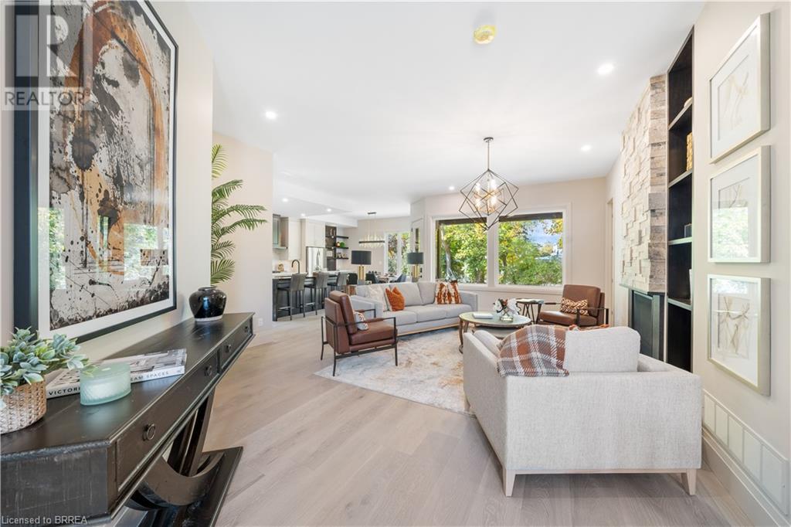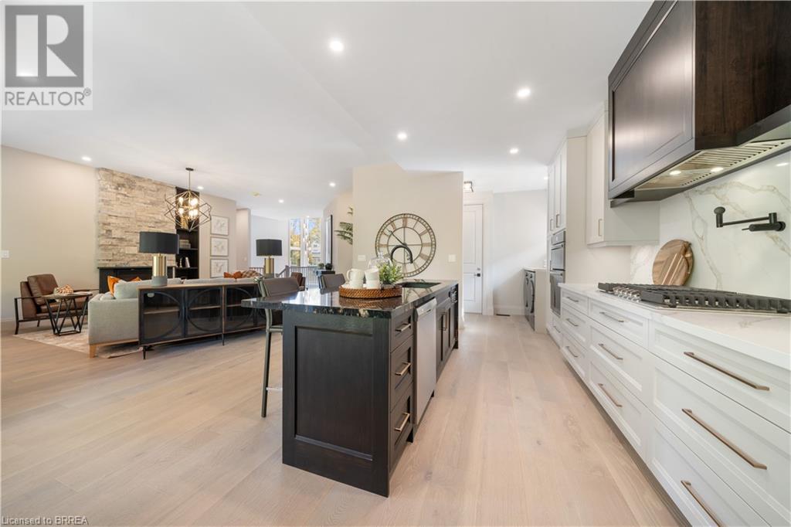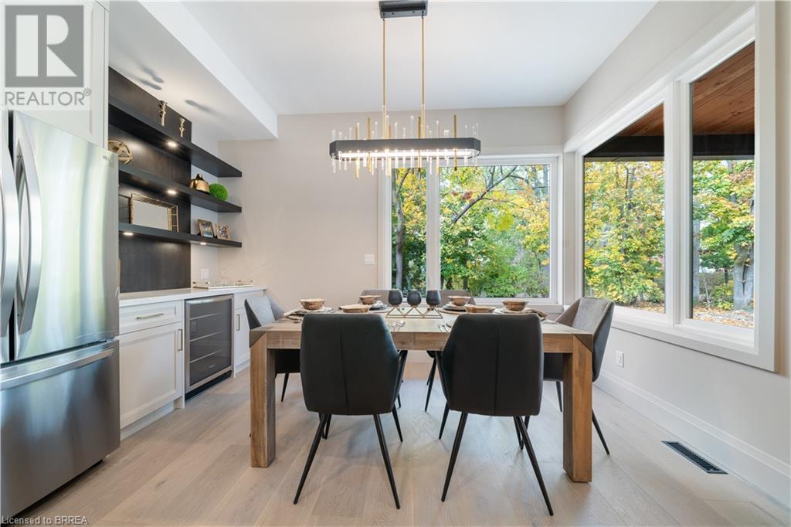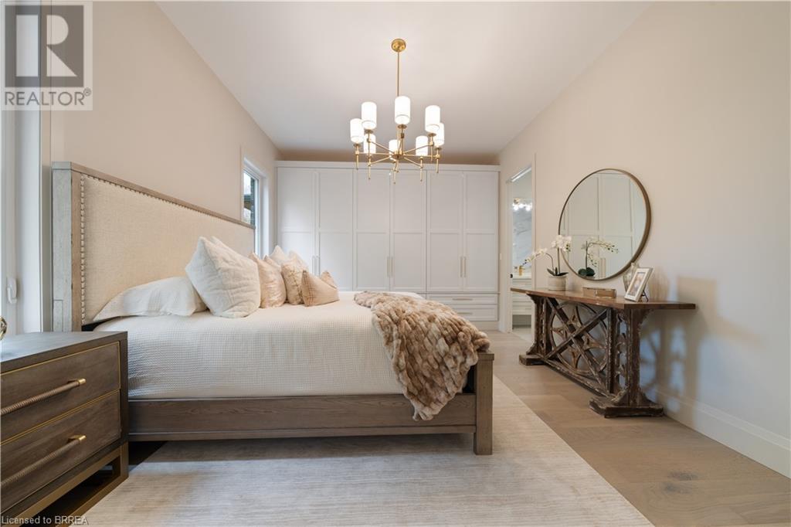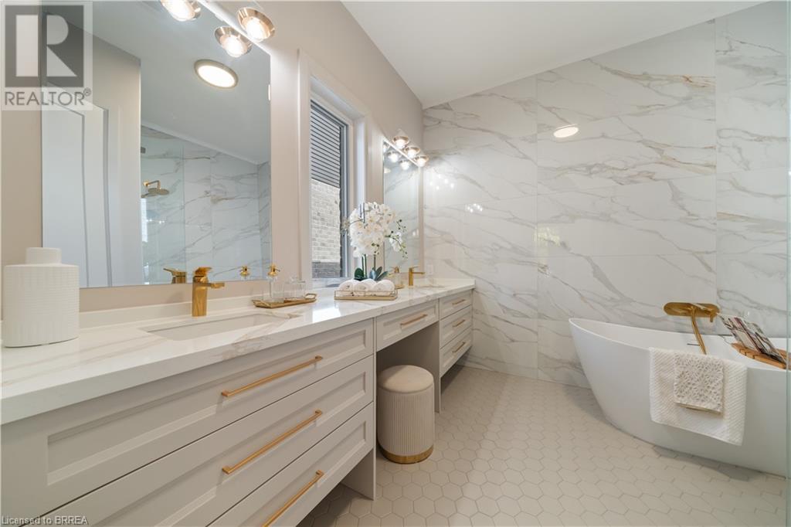416-218-8800
admin@hlfrontier.com
141 Parkside Drive Brantford, Ontario N3T 0S9
2 Bedroom
3 Bathroom
1711 sqft
Bungalow
Fireplace
Central Air Conditioning
Forced Air
$1,375,000
Custom Schuit Homes will provide quality with architecturally impressive exteriors and luxury interiors. Standard features include 10 ft. ceilings, hardwood floors, custom gas fireplace, quartz countertops, covered rear porch and sodded lots. Situated in prime location close to parks, trails, and bordering the river. Please contact Listing Salesperson for full list of included upgrades. Last chance to get a newly built home in a prime location. Finished lower level not included in price. (id:49269)
Property Details
| MLS® Number | 40733637 |
| Property Type | Single Family |
| AmenitiesNearBy | Golf Nearby, Hospital, Park, Schools |
| CommunityFeatures | Quiet Area |
| EquipmentType | Water Heater |
| ParkingSpaceTotal | 4 |
| RentalEquipmentType | Water Heater |
Building
| BathroomTotal | 3 |
| BedroomsAboveGround | 2 |
| BedroomsTotal | 2 |
| ArchitecturalStyle | Bungalow |
| BasementDevelopment | Finished |
| BasementType | Full (finished) |
| ConstructedDate | 2025 |
| ConstructionStyleAttachment | Detached |
| CoolingType | Central Air Conditioning |
| ExteriorFinish | Other |
| FireplacePresent | Yes |
| FireplaceTotal | 1 |
| FoundationType | Poured Concrete |
| HeatingFuel | Natural Gas |
| HeatingType | Forced Air |
| StoriesTotal | 1 |
| SizeInterior | 1711 Sqft |
| Type | House |
| UtilityWater | Municipal Water |
Parking
| Attached Garage |
Land
| AccessType | Highway Access, Highway Nearby |
| Acreage | No |
| LandAmenities | Golf Nearby, Hospital, Park, Schools |
| Sewer | Municipal Sewage System |
| SizeDepth | 100 Ft |
| SizeFrontage | 60 Ft |
| SizeTotalText | Under 1/2 Acre |
| ZoningDescription | R1-a |
Rooms
| Level | Type | Length | Width | Dimensions |
|---|---|---|---|---|
| Basement | Office | 17'6'' x 13'5'' | ||
| Basement | Den | 13'6'' x 13'7'' | ||
| Basement | Recreation Room | 18'6'' x 16'0'' | ||
| Basement | 4pc Bathroom | Measurements not available | ||
| Basement | Other | 9'2'' x 8'8'' | ||
| Main Level | 3pc Bathroom | Measurements not available | ||
| Main Level | Bedroom | 12'10'' x 11'2'' | ||
| Main Level | Full Bathroom | Measurements not available | ||
| Main Level | Primary Bedroom | 16'8'' x 11'6'' | ||
| Main Level | Mud Room | 11'3'' x 4'6'' | ||
| Main Level | Kitchen/dining Room | 23'0'' x 13'7'' | ||
| Main Level | Great Room | 19'6'' x 17'0'' |
https://www.realtor.ca/real-estate/28376966/141-parkside-drive-brantford
Interested?
Contact us for more information

