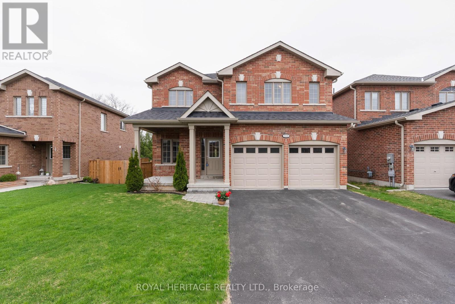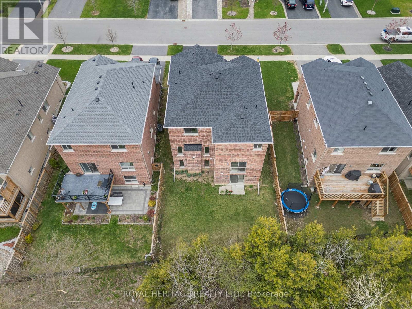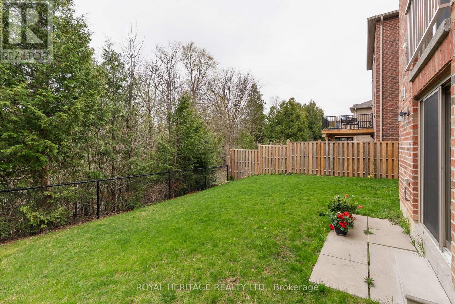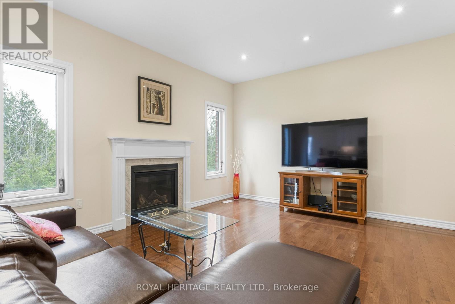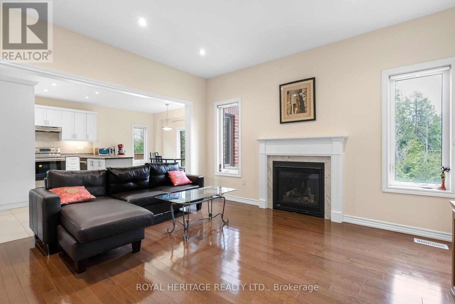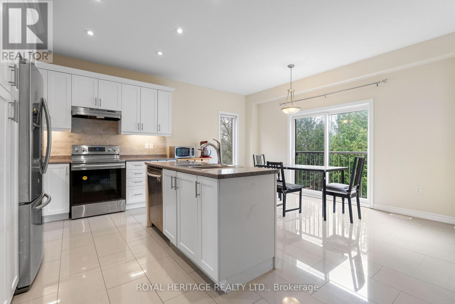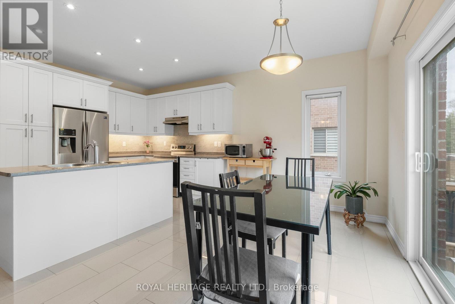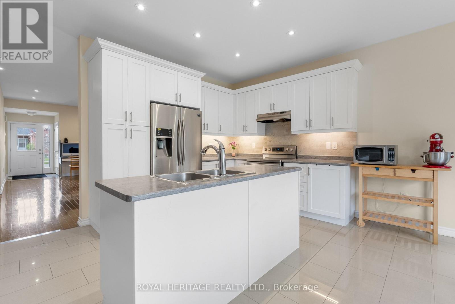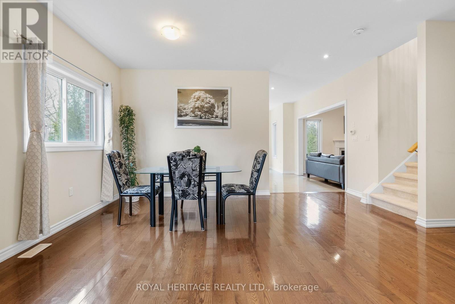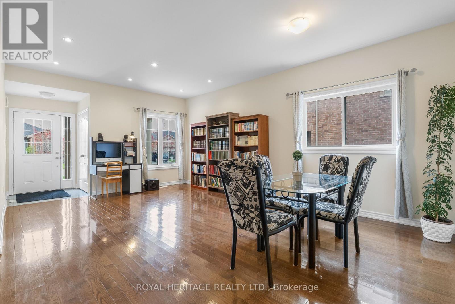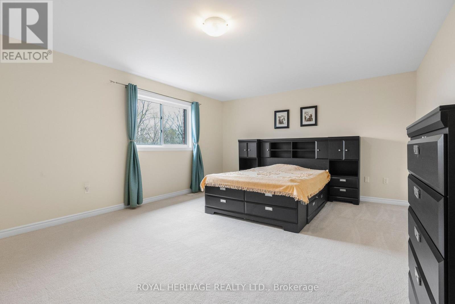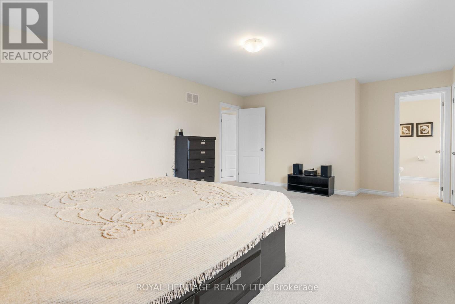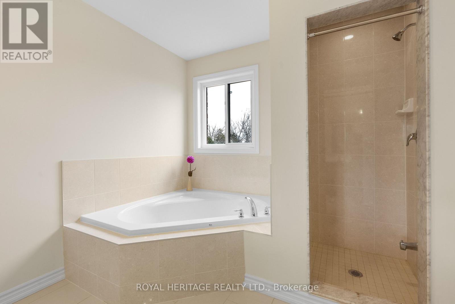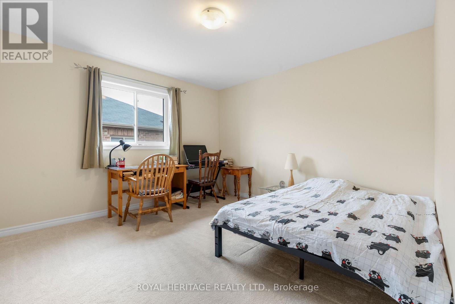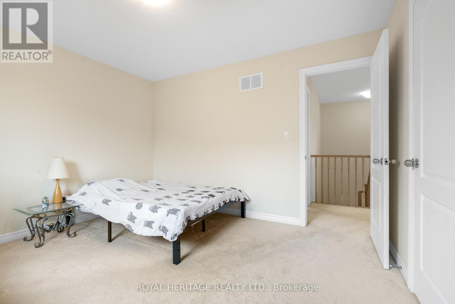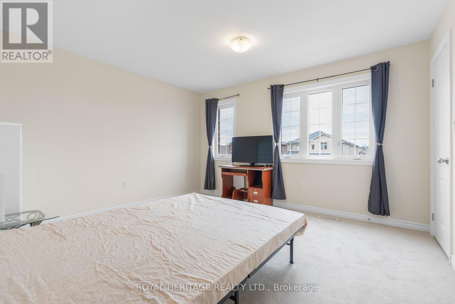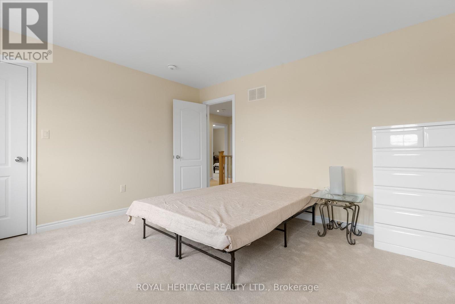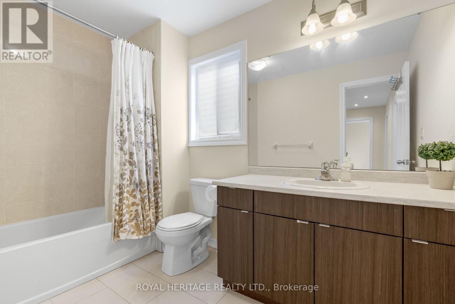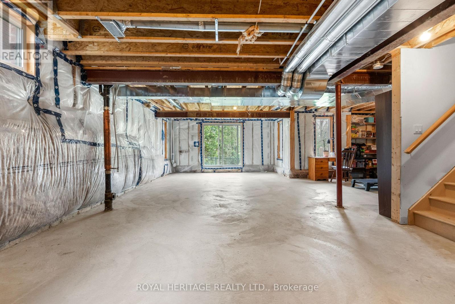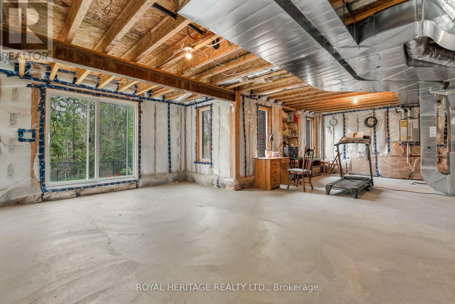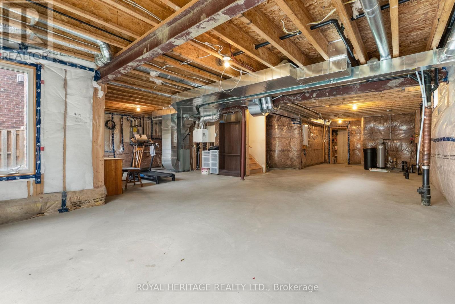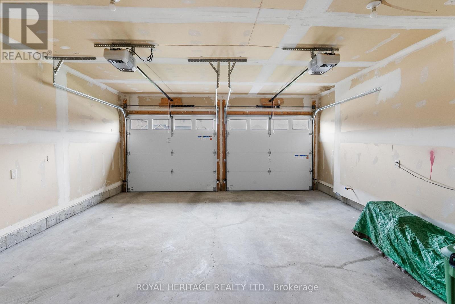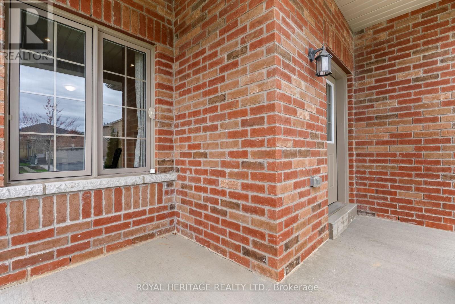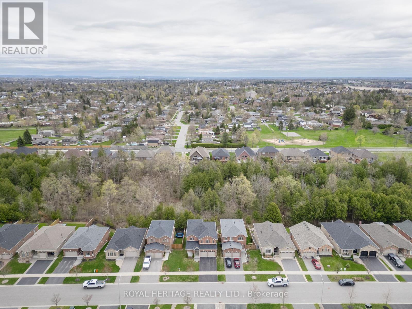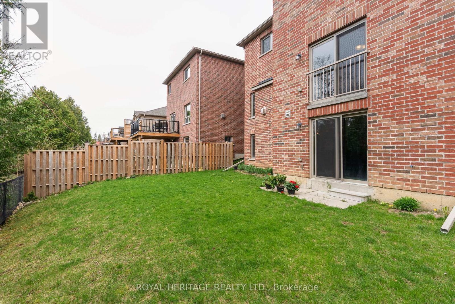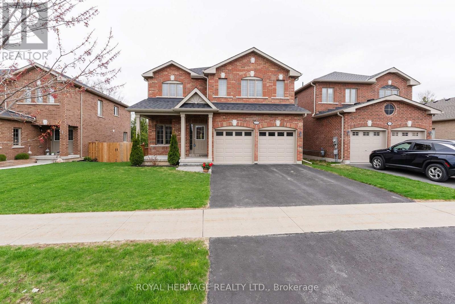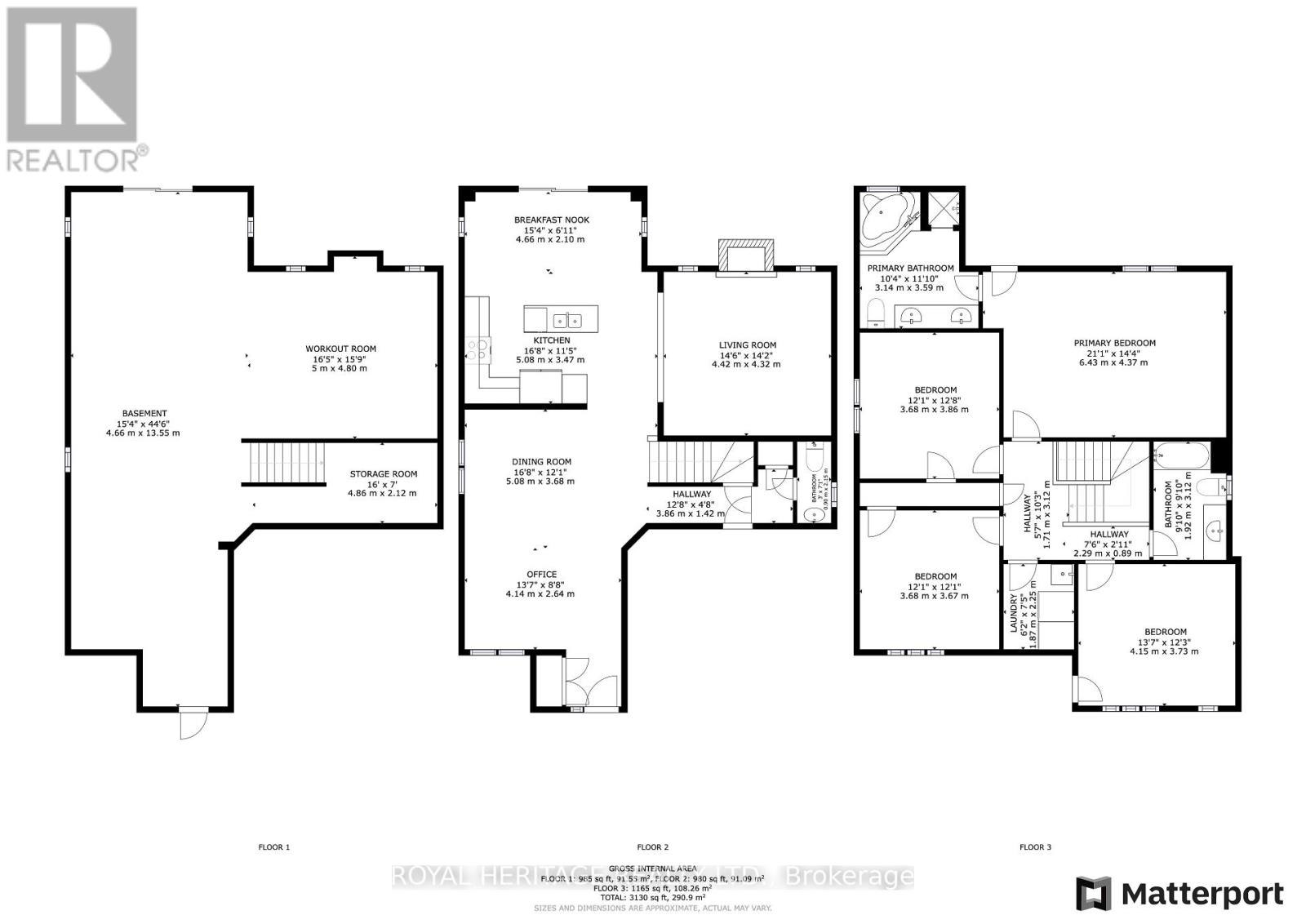4 Bedroom
3 Bathroom
2000 - 2500 sqft
Fireplace
Central Air Conditioning
Forced Air
Landscaped
$839,900
Looking for a spacious family home? Look no further!This beautiful property has it allfeaturing 4 large bedrooms and 3 bathrooms, including a luxurious primary suite with a 5-piece spa-like ensuite. You'll love the convenience of a top-floor laundry room, making chores a breeze.Enjoy your morning coffee in the bright, eat-in kitchen that overlooks a cozy family room complete with a gas fireplace. There's also a separate dining roomperfect for hosting guests.Additional highlights include easy access to the garage and a walk-out basement with a roughed-in bathroom, offering endless possibilities for customization.Best of all, the home backs onto a private ravine lot, providing peace, privacy, and natural beauty.Dont miss this gem located in the charming town of Lindsay, known for its scenic walking trails and beautiful riverfront parks! (id:49269)
Property Details
|
MLS® Number
|
X12129483 |
|
Property Type
|
Single Family |
|
Community Name
|
Lindsay |
|
AmenitiesNearBy
|
Place Of Worship, Park |
|
Features
|
Cul-de-sac, Sloping, Backs On Greenbelt |
|
ParkingSpaceTotal
|
3 |
|
Structure
|
Porch |
|
ViewType
|
City View |
Building
|
BathroomTotal
|
3 |
|
BedroomsAboveGround
|
4 |
|
BedroomsTotal
|
4 |
|
Age
|
6 To 15 Years |
|
Amenities
|
Fireplace(s) |
|
Appliances
|
Dishwasher, Dryer, Stove, Washer, Refrigerator |
|
BasementDevelopment
|
Unfinished |
|
BasementFeatures
|
Walk Out |
|
BasementType
|
N/a (unfinished) |
|
ConstructionStyleAttachment
|
Detached |
|
CoolingType
|
Central Air Conditioning |
|
ExteriorFinish
|
Brick |
|
FireplacePresent
|
Yes |
|
FireplaceTotal
|
1 |
|
FoundationType
|
Poured Concrete |
|
HalfBathTotal
|
1 |
|
HeatingFuel
|
Natural Gas |
|
HeatingType
|
Forced Air |
|
StoriesTotal
|
2 |
|
SizeInterior
|
2000 - 2500 Sqft |
|
Type
|
House |
|
UtilityWater
|
Municipal Water |
Parking
Land
|
Acreage
|
No |
|
FenceType
|
Fenced Yard |
|
LandAmenities
|
Place Of Worship, Park |
|
LandscapeFeatures
|
Landscaped |
|
Sewer
|
Sanitary Sewer |
|
SizeDepth
|
98 Ft |
|
SizeFrontage
|
44 Ft ,2 In |
|
SizeIrregular
|
44.2 X 98 Ft |
|
SizeTotalText
|
44.2 X 98 Ft |
|
SurfaceWater
|
River/stream |
|
ZoningDescription
|
R1 [h1] |
Rooms
| Level |
Type |
Length |
Width |
Dimensions |
|
Second Level |
Laundry Room |
2.22 m |
1.55 m |
2.22 m x 1.55 m |
|
Second Level |
Primary Bedroom |
5.79 m |
4.38 m |
5.79 m x 4.38 m |
|
Second Level |
Bedroom 2 |
4.09 m |
3.68 m |
4.09 m x 3.68 m |
|
Second Level |
Bedroom 3 |
3.77 m |
3.62 m |
3.77 m x 3.62 m |
|
Second Level |
Bedroom 4 |
3.7 m |
3.79 m |
3.7 m x 3.79 m |
|
Second Level |
Bathroom |
|
|
Measurements not available |
|
Second Level |
Bathroom |
|
|
Measurements not available |
|
Main Level |
Dining Room |
6.24 m |
4.81 m |
6.24 m x 4.81 m |
|
Main Level |
Kitchen |
5.16 m |
5.4 m |
5.16 m x 5.4 m |
|
Main Level |
Family Room |
4.6 m |
4.2 m |
4.6 m x 4.2 m |
|
Main Level |
Bathroom |
|
|
Measurements not available |
Utilities
|
Cable
|
Available |
|
Electricity
|
Installed |
|
Sewer
|
Installed |
https://www.realtor.ca/real-estate/28271589/141-springdale-drive-kawartha-lakes-lindsay-lindsay

