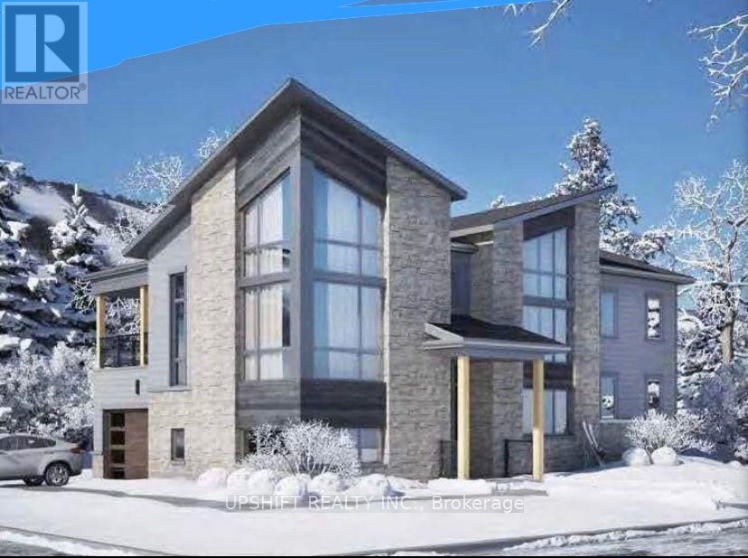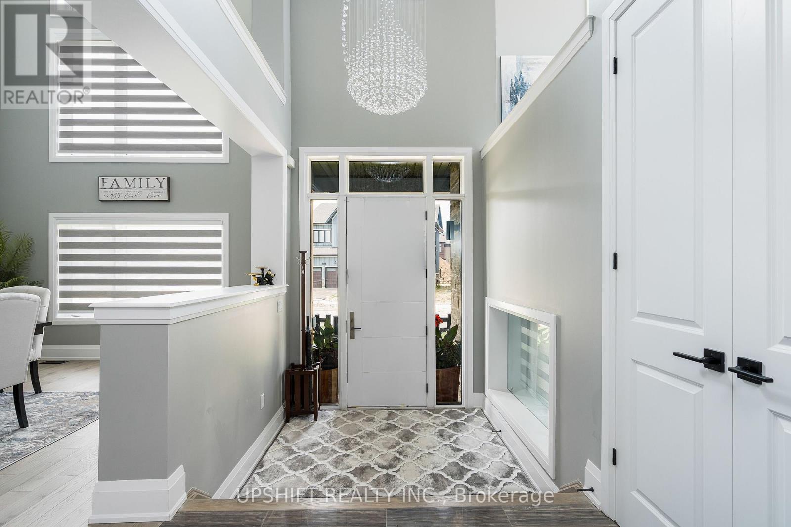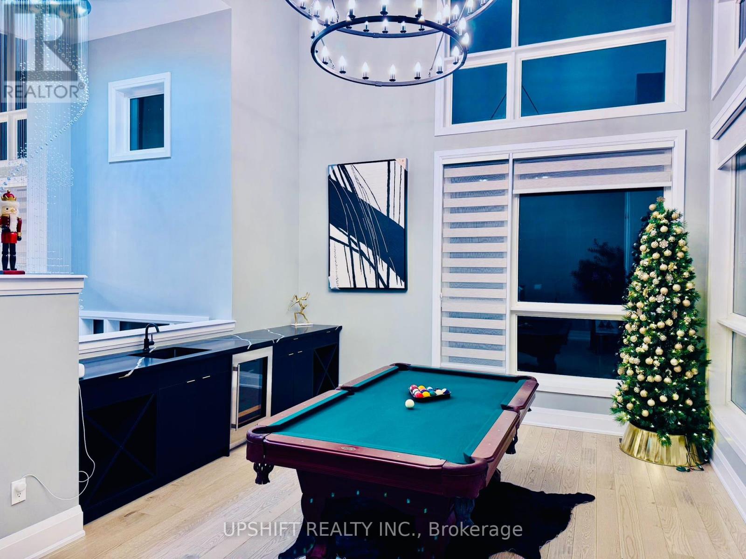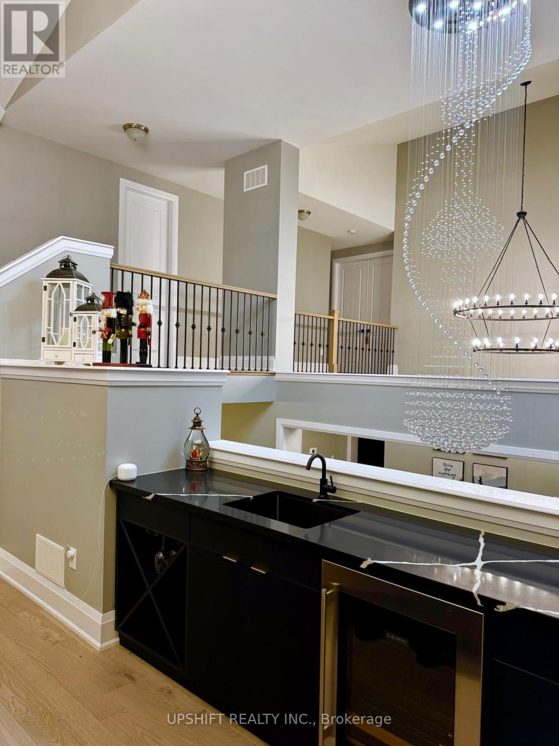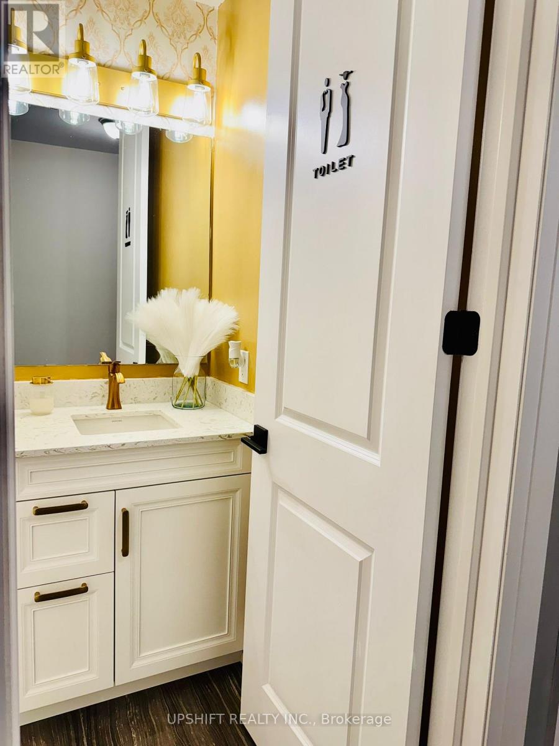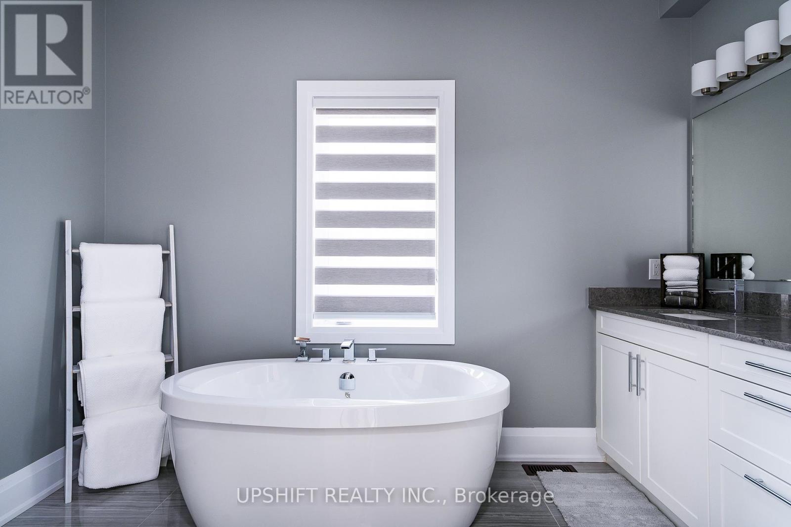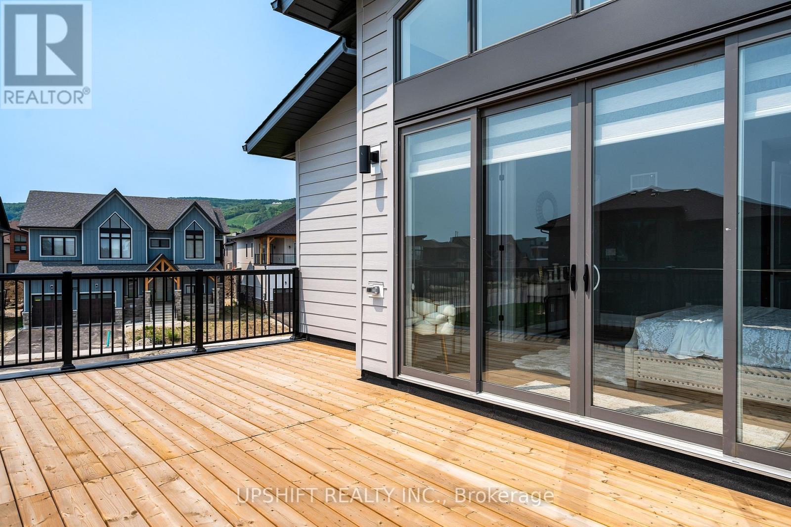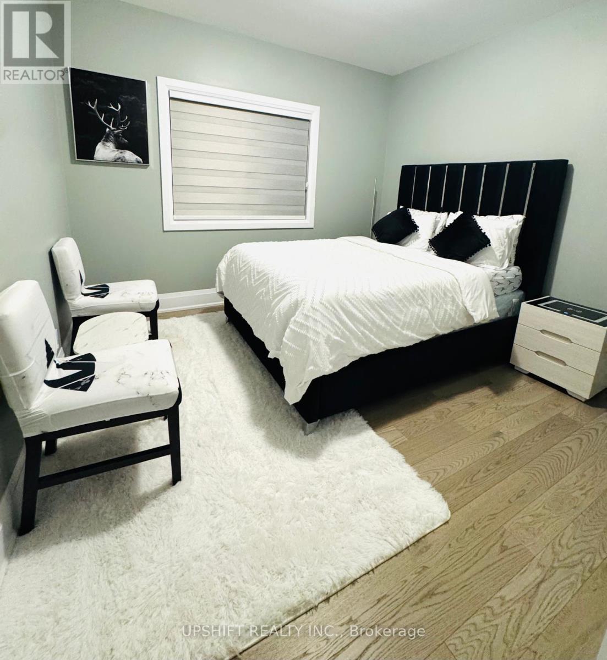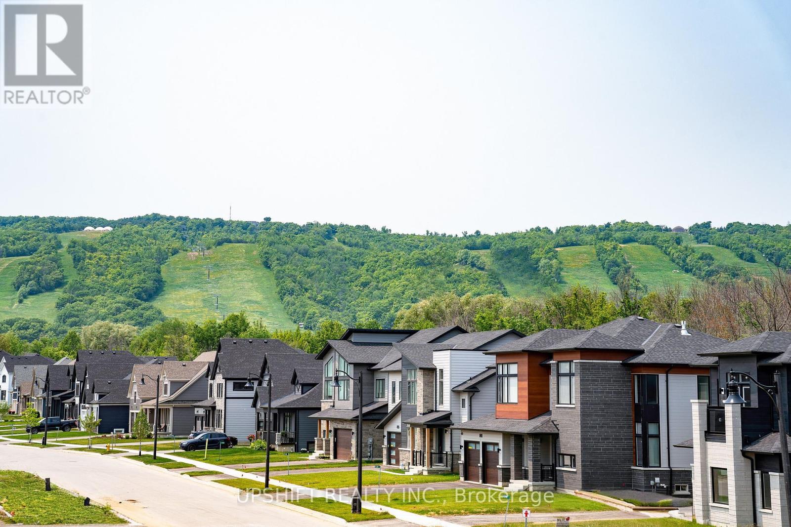6 Bedroom
6 Bathroom
3500 - 5000 sqft
Fireplace
Central Air Conditioning
Forced Air
Lawn Sprinkler
$11,000 Monthly
A luxury 6-bedroom luxury corner villa is a masterpiece of elegance and comfort. Professionally designed and fully furnished, it offers a refined living experience with custom interiors and premium amenities. Flooded with natural light, the open-concept main floor features custom chandeliers, while the gourmet kitchen boasts top-tier Sub-Zero & WOLF appliances. The master suite offers a private balcony with breathtaking mountain views, and the kids' bedrooms include custom bunk beds and a portable bassinet for added convenience. Two guest bedrooms open onto a shared balcony, creating a serene retreat. The 4.5 spa-inspired bathrooms feature luxurious finishes, overhead showers, and a sitting bench. For entertainment and relaxation, enjoy a bespoke gaming lounge with a bar, billiards, and curated games, a dedicated yoga sanctuary, and an executive office with panoramic mountain views. Additional highlights include a second-floor laundry, a finished and furnished basement, and a charming backyard loggia. Ample parking includes a double garage with ski and bike racks plus a driveway for six vehicles. A perfect fusion of luxury and functionality, this exclusive retreat defines four-season living in Blue Mountain Village.. *** Available for short team (Min 30days) , seasonal & yearly rental, Seasonal rent for Dec 1st, 2025-March 31st, 2026(Minimum 120 nights) is $12,000 per month. Summer Seasonal rent is $9200 Per month (id:49269)
Property Details
|
MLS® Number
|
X8225602 |
|
Property Type
|
Single Family |
|
Community Name
|
Blue Mountains |
|
AmenitiesNearBy
|
Ski Area |
|
Features
|
Sump Pump |
|
ParkingSpaceTotal
|
6 |
Building
|
BathroomTotal
|
6 |
|
BedroomsAboveGround
|
4 |
|
BedroomsBelowGround
|
2 |
|
BedroomsTotal
|
6 |
|
Age
|
0 To 5 Years |
|
Appliances
|
Water Meter |
|
BasementDevelopment
|
Finished |
|
BasementType
|
N/a (finished) |
|
ConstructionStyleAttachment
|
Detached |
|
CoolingType
|
Central Air Conditioning |
|
ExteriorFinish
|
Brick |
|
FireProtection
|
Alarm System, Security System |
|
FireplacePresent
|
Yes |
|
FireplaceTotal
|
1 |
|
FlooringType
|
Hardwood |
|
FoundationType
|
Poured Concrete |
|
HalfBathTotal
|
1 |
|
HeatingFuel
|
Natural Gas |
|
HeatingType
|
Forced Air |
|
StoriesTotal
|
2 |
|
SizeInterior
|
3500 - 5000 Sqft |
|
Type
|
House |
|
UtilityWater
|
Municipal Water |
Parking
Land
|
Acreage
|
No |
|
LandAmenities
|
Ski Area |
|
LandscapeFeatures
|
Lawn Sprinkler |
|
Sewer
|
Sanitary Sewer |
|
SizeDepth
|
100 Ft |
|
SizeFrontage
|
117 Ft |
|
SizeIrregular
|
117 X 100 Ft ; Na |
|
SizeTotalText
|
117 X 100 Ft ; Na|under 1/2 Acre |
Rooms
| Level |
Type |
Length |
Width |
Dimensions |
|
Second Level |
Primary Bedroom |
4.26 m |
4.87 m |
4.26 m x 4.87 m |
|
Second Level |
Bedroom 2 |
3.35 m |
3.35 m |
3.35 m x 3.35 m |
|
Second Level |
Bedroom 3 |
3.65 m |
3.47 m |
3.65 m x 3.47 m |
|
Second Level |
Bedroom 4 |
3.53 m |
3.35 m |
3.53 m x 3.35 m |
|
Main Level |
Dining Room |
5.66 m |
3.96 m |
5.66 m x 3.96 m |
|
Main Level |
Office |
3.32 m |
4.02 m |
3.32 m x 4.02 m |
|
Main Level |
Eating Area |
4.26 m |
5.6 m |
4.26 m x 5.6 m |
|
Main Level |
Kitchen |
2.68 m |
5.36 m |
2.68 m x 5.36 m |
|
Main Level |
Family Room |
5.6 m |
4.57 m |
5.6 m x 4.57 m |
Utilities
|
Cable
|
Installed |
|
Sewer
|
Installed |
https://www.realtor.ca/real-estate/26739055/141-springside-crescent-blue-mountains-blue-mountains

