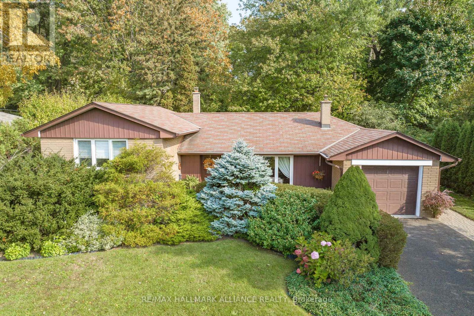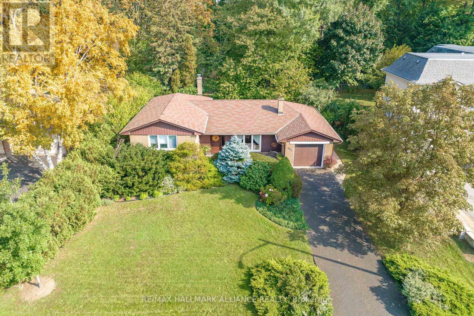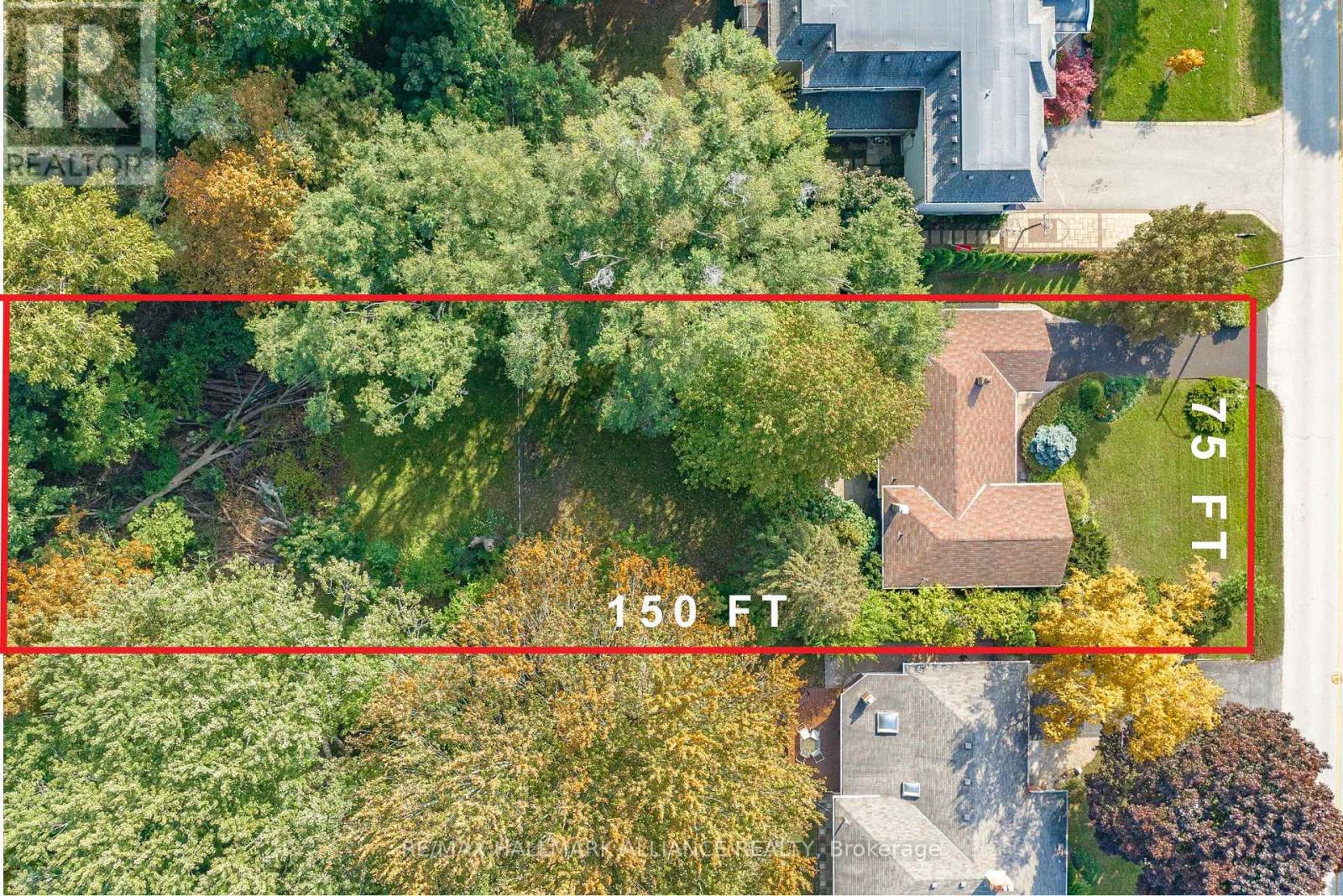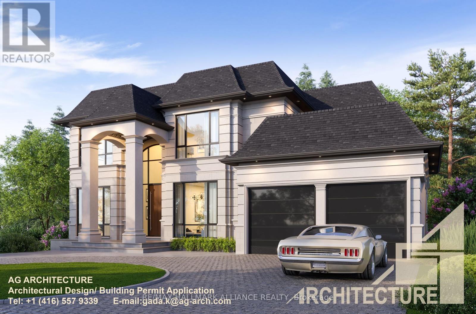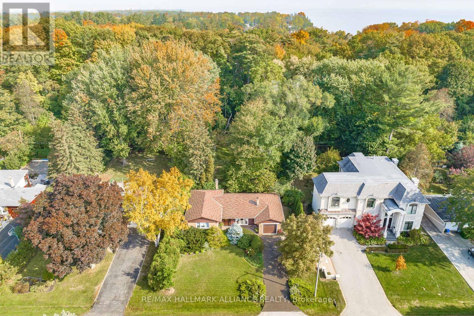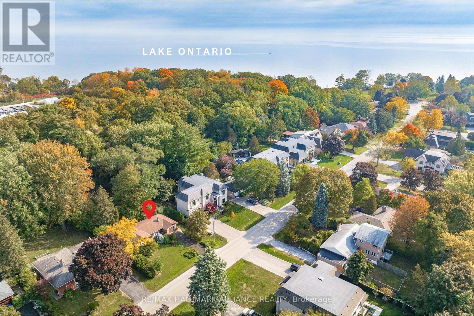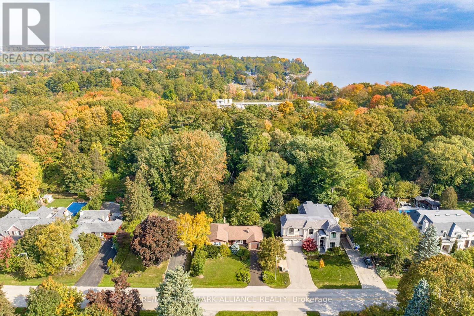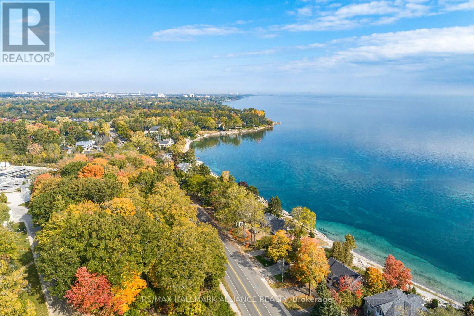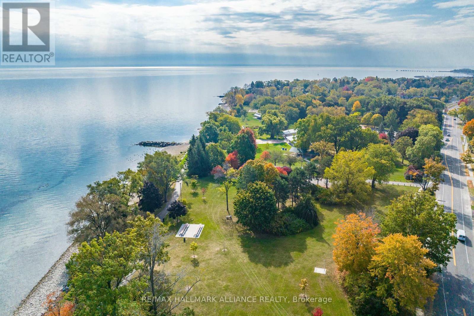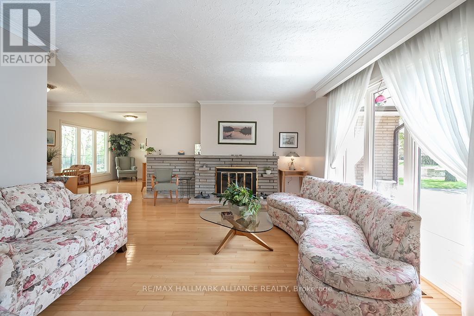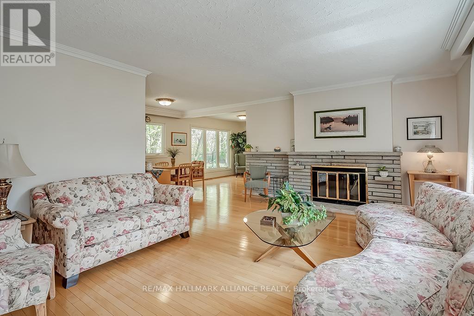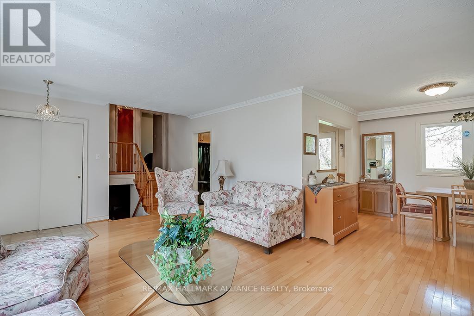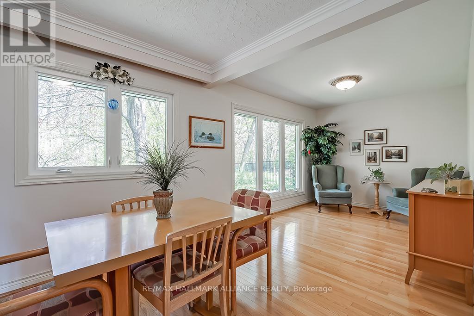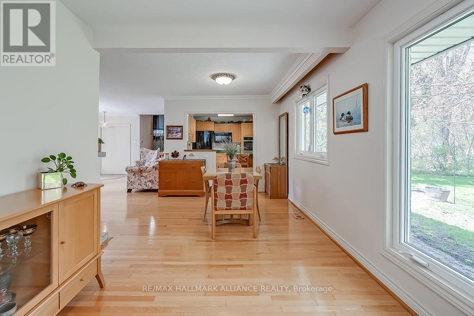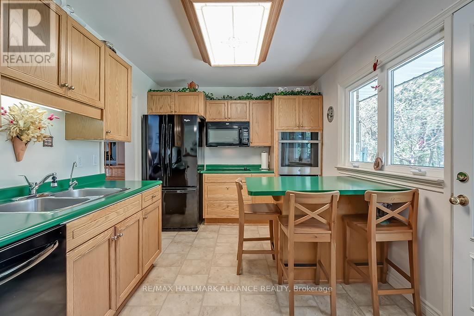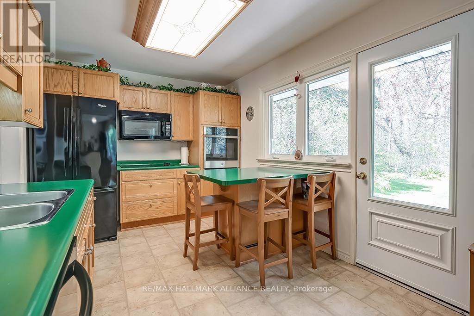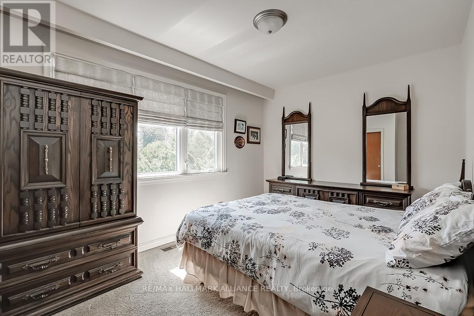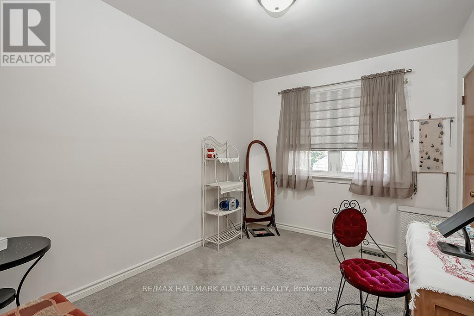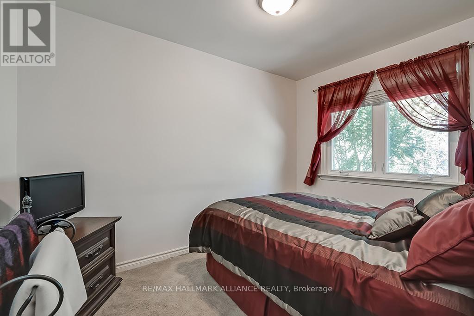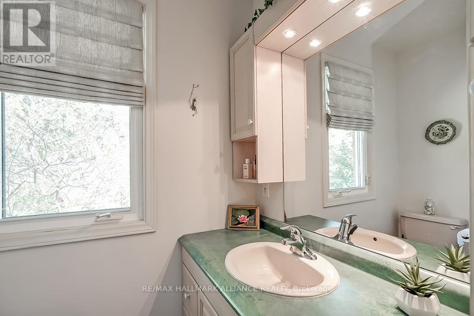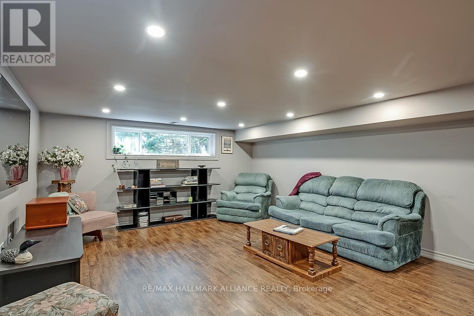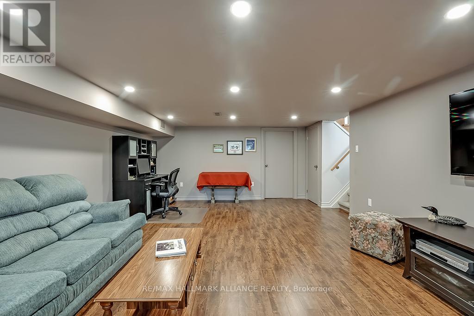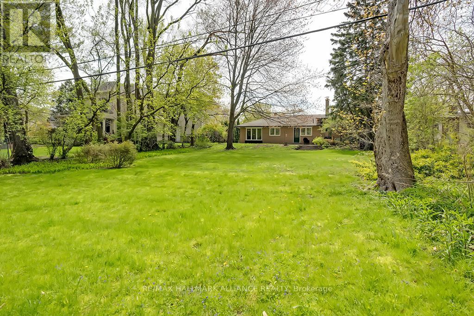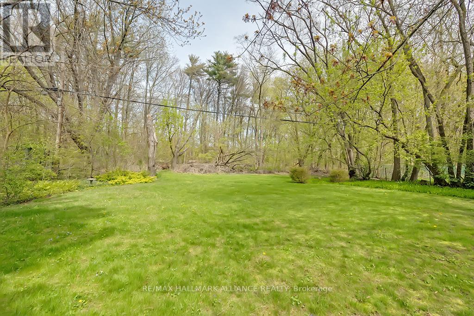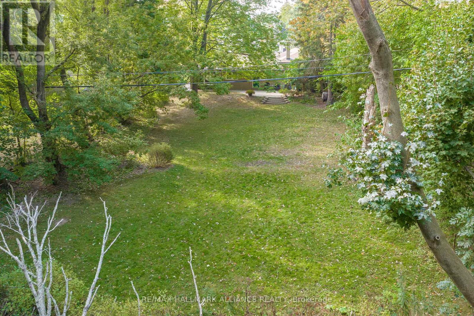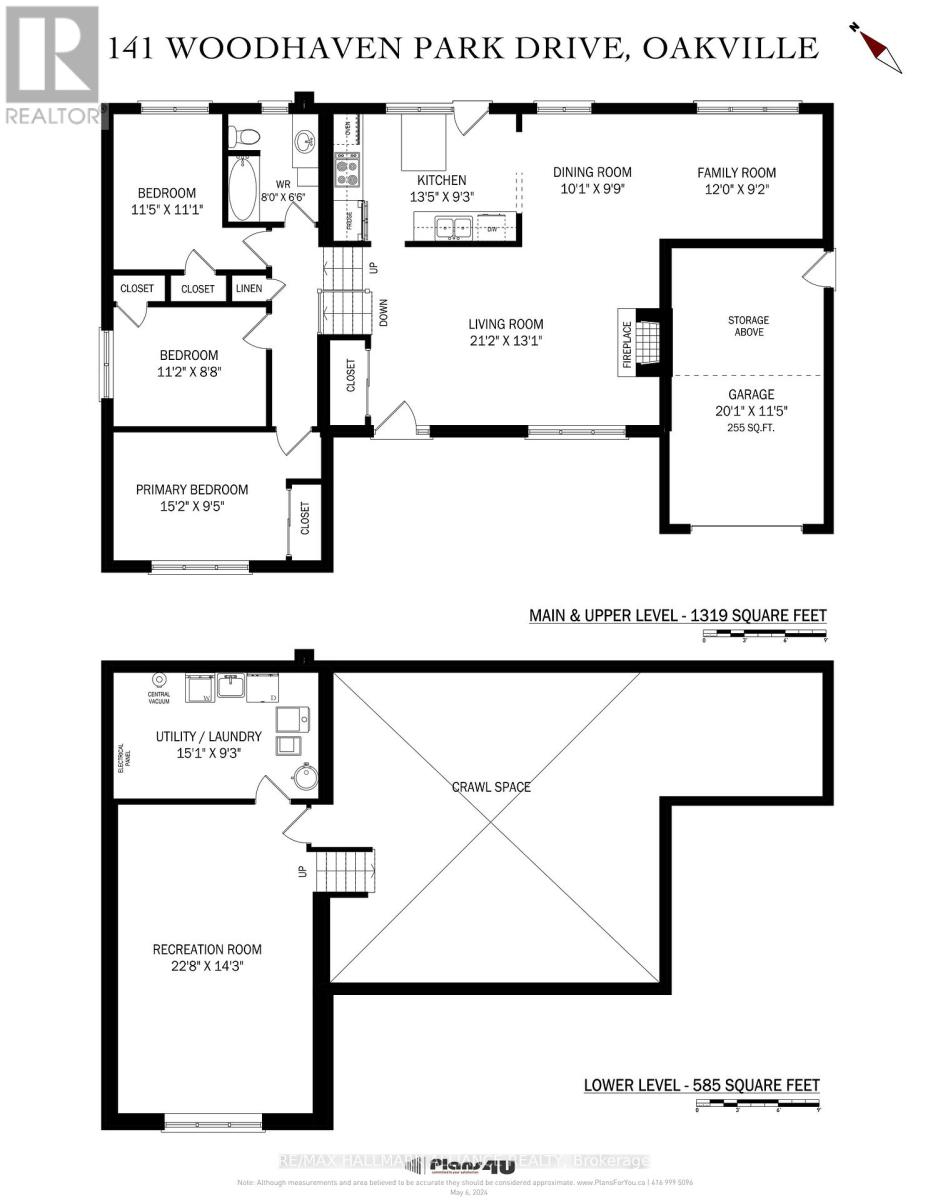3 Bedroom
1 Bathroom
Fireplace
Central Air Conditioning
Forced Air
Landscaped
$2,000,000
Discover your ideal canvas for luxury living in Southwest Oakville. This 75 by 150 buildable lot, with R2 zoning, offers the perfect blend of tranquility and convenience, nestled against a picturesque ravine backdrop and surrounded by many custom homes. Imagine waking up to the serene beauty of nature just beyond your doorstep. This prime location is steps from Coronation Park and Lake Ontario, providing exclusive lake access and ensuring proximity to all essential amenities, including schools and shopping centers. Whether you envision crafting your dream home from the ground up or renovating to perfection, this versatile property invites you to turn your vision into reality. Seize the opportunity to create the lifestyle you've always dreamed of your dream home awaits amidst the beauty of Southwest Oakville. (id:49269)
Property Details
|
MLS® Number
|
W8318814 |
|
Property Type
|
Single Family |
|
Community Name
|
Bronte West |
|
Amenities Near By
|
Park, Place Of Worship, Schools, Public Transit |
|
Equipment Type
|
Water Heater |
|
Features
|
Wooded Area |
|
Parking Space Total
|
4 |
|
Rental Equipment Type
|
Water Heater |
Building
|
Bathroom Total
|
1 |
|
Bedrooms Above Ground
|
3 |
|
Bedrooms Total
|
3 |
|
Appliances
|
Central Vacuum, Dishwasher, Dryer, Garage Door Opener, Microwave, Oven, Refrigerator, Stove, Washer, Water Purifier, Window Coverings |
|
Basement Development
|
Finished |
|
Basement Type
|
Full (finished) |
|
Construction Style Attachment
|
Detached |
|
Construction Style Split Level
|
Sidesplit |
|
Cooling Type
|
Central Air Conditioning |
|
Exterior Finish
|
Concrete, Brick |
|
Fireplace Present
|
Yes |
|
Fireplace Total
|
1 |
|
Foundation Type
|
Concrete |
|
Heating Fuel
|
Natural Gas |
|
Heating Type
|
Forced Air |
|
Type
|
House |
|
Utility Water
|
Municipal Water |
Parking
Land
|
Acreage
|
No |
|
Land Amenities
|
Park, Place Of Worship, Schools, Public Transit |
|
Landscape Features
|
Landscaped |
|
Sewer
|
Sanitary Sewer |
|
Size Irregular
|
75.08 X 150.34 Ft |
|
Size Total Text
|
75.08 X 150.34 Ft|under 1/2 Acre |
Rooms
| Level |
Type |
Length |
Width |
Dimensions |
|
Lower Level |
Utility Room |
4.6 m |
2.82 m |
4.6 m x 2.82 m |
|
Lower Level |
Recreational, Games Room |
6.91 m |
4.34 m |
6.91 m x 4.34 m |
|
Main Level |
Living Room |
6.45 m |
3.99 m |
6.45 m x 3.99 m |
|
Main Level |
Dining Room |
3.07 m |
2.97 m |
3.07 m x 2.97 m |
|
Main Level |
Family Room |
3.66 m |
2.79 m |
3.66 m x 2.79 m |
|
Main Level |
Kitchen |
4.09 m |
2.82 m |
4.09 m x 2.82 m |
|
Main Level |
Bedroom |
3.48 m |
3.38 m |
3.48 m x 3.38 m |
|
Main Level |
Bedroom |
3.4 m |
2.64 m |
3.4 m x 2.64 m |
|
Main Level |
Primary Bedroom |
4.62 m |
2.87 m |
4.62 m x 2.87 m |
https://www.realtor.ca/real-estate/26865512/141-woodhaven-park-drive-oakville-bronte-west

