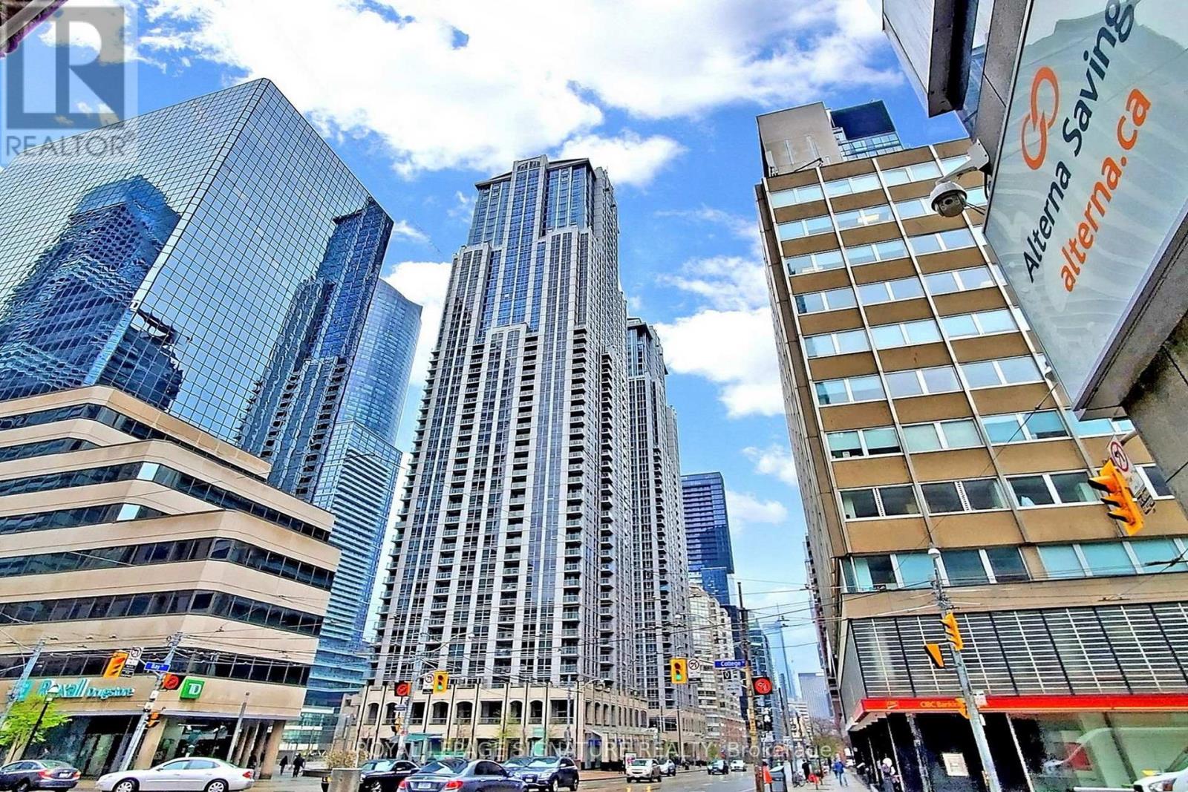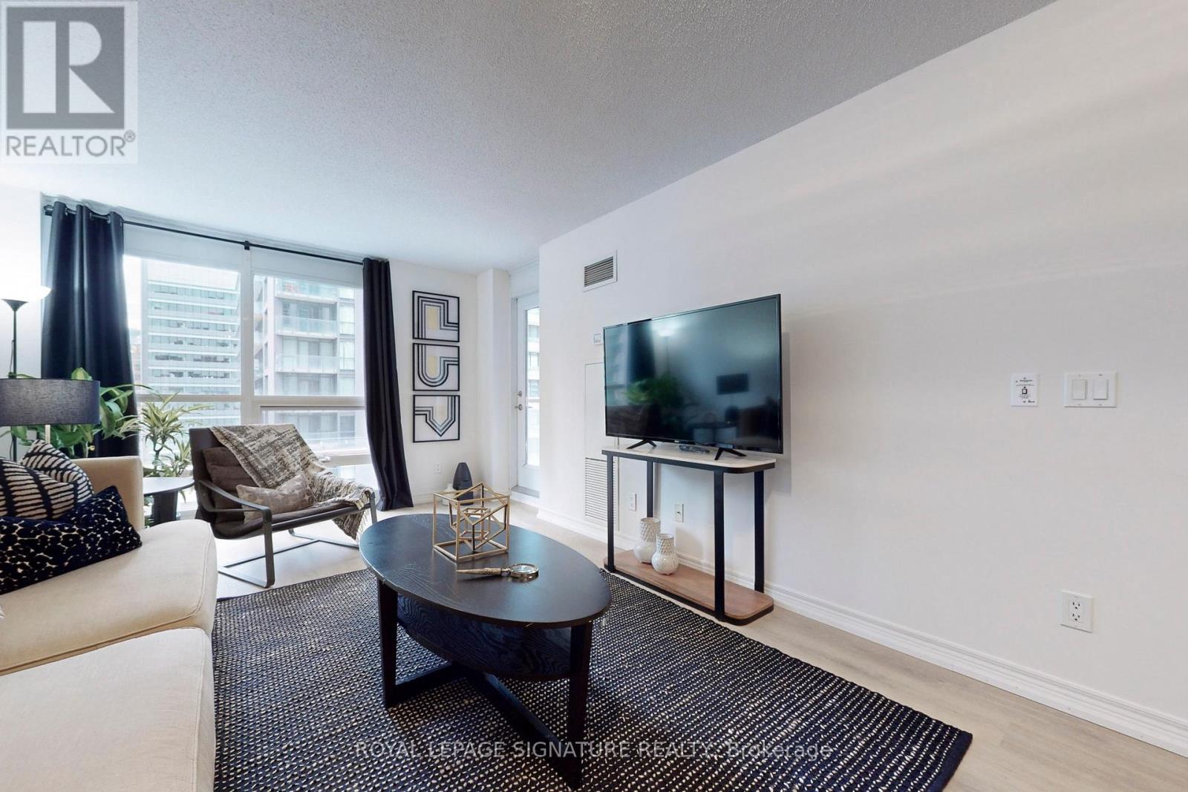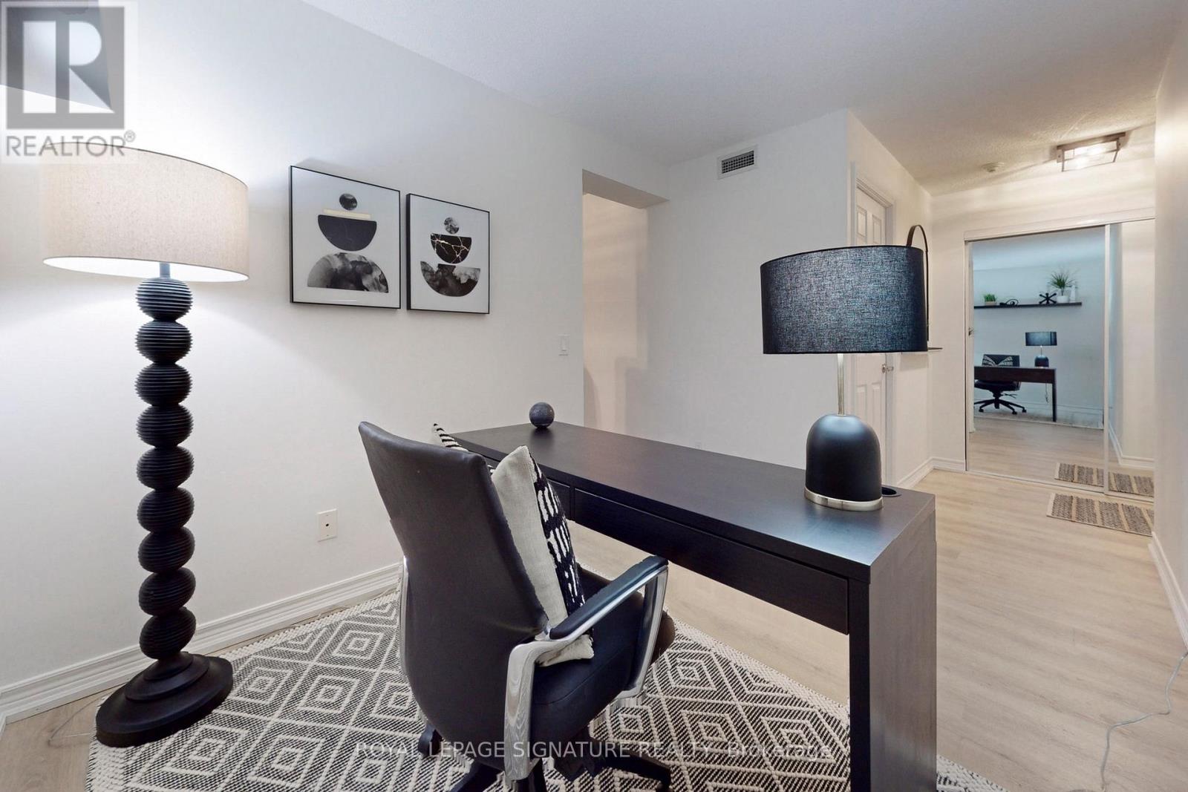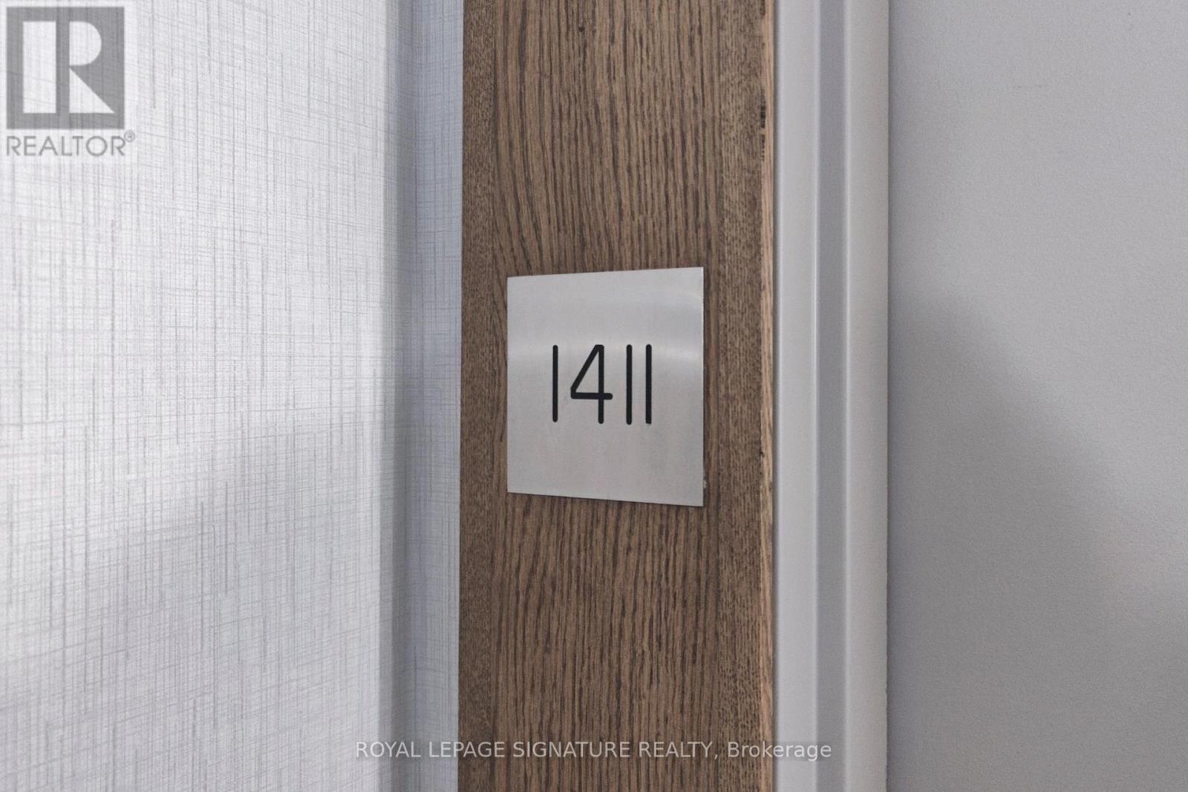416-218-8800
admin@hlfrontier.com
1411 - 763 Bay Street Toronto (Bay Street Corridor), Ontario M5G 2R3
2 Bedroom
2 Bathroom
700 - 799 sqft
Central Air Conditioning
Heat Pump
$3,250 Monthly
Welcome to unit 1411 at the prestigious Residences of College Park - Canderel built iconic bldg featuring 760 interior sq ft + 40 sq ft balcony| This unit comes fully furnished and tastefully appointed w/ large den and 2 full baths| Parking included - close to elevators in the underground| Newly renovated including flooring and paint| Large 1+Den - den furnished as an office but can easily be a second bedroom| Large principal rooms w/ great storage space| Utilities included - heat, hydro, water, CAC| Will consider minimum 6 mth term but prefer 1 year| 99 Walk Score| 99 Rider's score| 90 Bike Score| (id:49269)
Property Details
| MLS® Number | C12064243 |
| Property Type | Single Family |
| Neigbourhood | University—Rosedale |
| Community Name | Bay Street Corridor |
| AmenitiesNearBy | Hospital, Park, Public Transit |
| CommunityFeatures | Pets Not Allowed |
| Features | Balcony, Carpet Free |
| ParkingSpaceTotal | 1 |
Building
| BathroomTotal | 2 |
| BedroomsAboveGround | 1 |
| BedroomsBelowGround | 1 |
| BedroomsTotal | 2 |
| Amenities | Security/concierge, Exercise Centre |
| Appliances | Dishwasher, Dryer, Microwave, Stove, Washer, Window Coverings, Refrigerator |
| CoolingType | Central Air Conditioning |
| ExteriorFinish | Concrete |
| FlooringType | Hardwood |
| HeatingFuel | Natural Gas |
| HeatingType | Heat Pump |
| SizeInterior | 700 - 799 Sqft |
| Type | Apartment |
Parking
| Underground | |
| No Garage |
Land
| Acreage | No |
| LandAmenities | Hospital, Park, Public Transit |
Rooms
| Level | Type | Length | Width | Dimensions |
|---|---|---|---|---|
| Main Level | Foyer | 1.22 m | 1.52 m | 1.22 m x 1.52 m |
| Main Level | Kitchen | 2.21 m | 2.29 m | 2.21 m x 2.29 m |
| Main Level | Living Room | 3.35 m | 5.72 m | 3.35 m x 5.72 m |
| Main Level | Dining Room | 3.35 m | 5 m | 3.35 m x 5 m |
| Main Level | Primary Bedroom | 3.05 m | 4.5 m | 3.05 m x 4.5 m |
| Main Level | Den | 3.2 m | 2.44 m | 3.2 m x 2.44 m |
Interested?
Contact us for more information










































